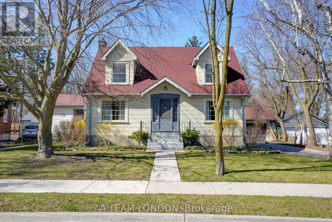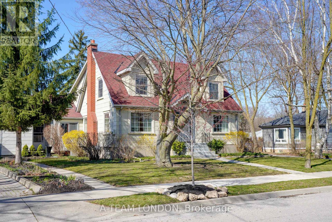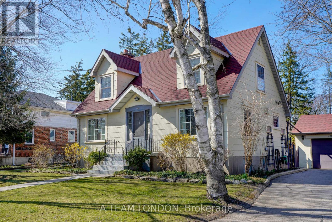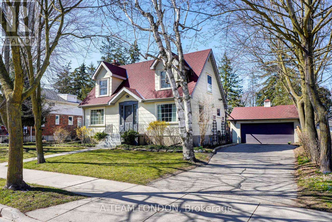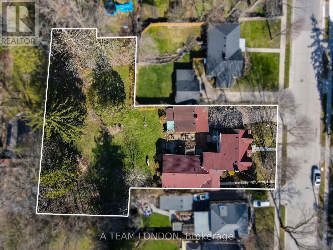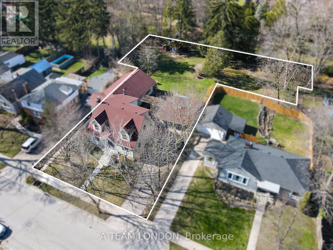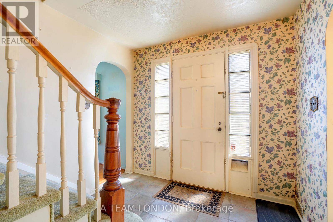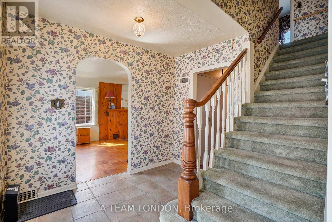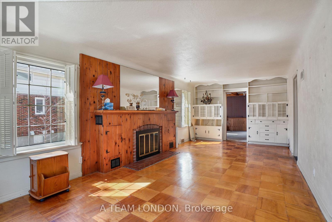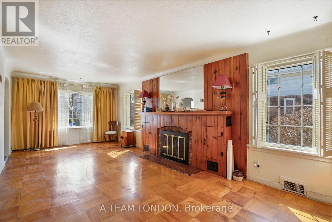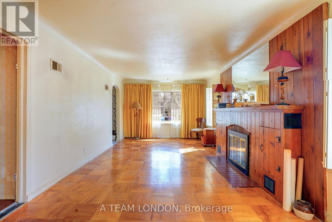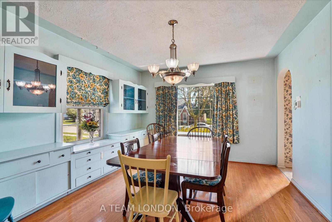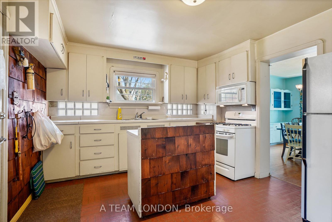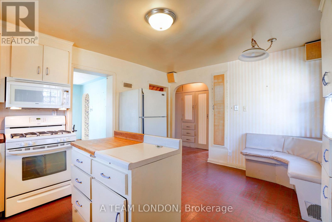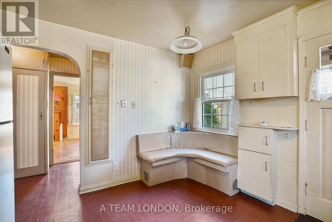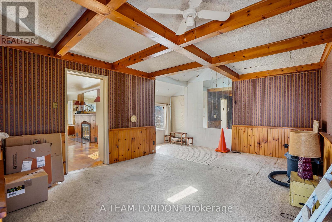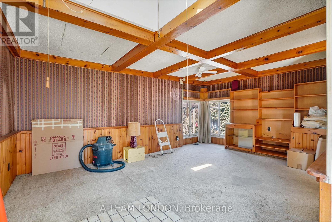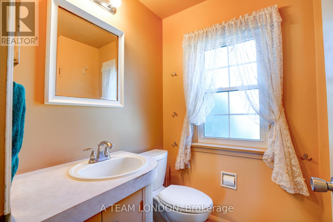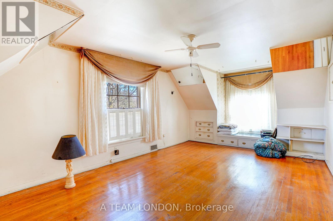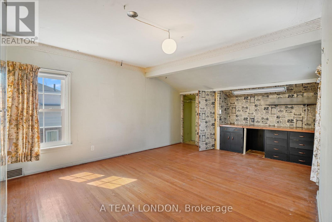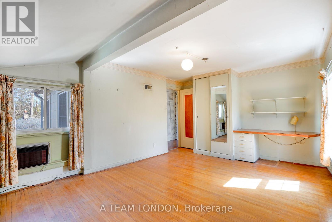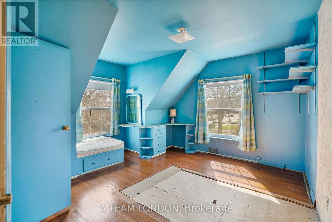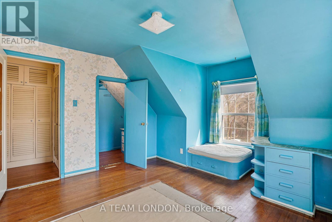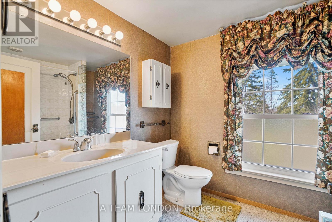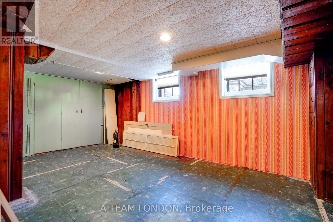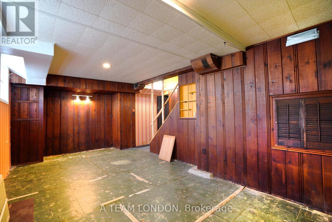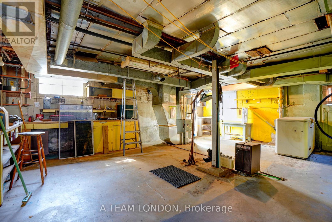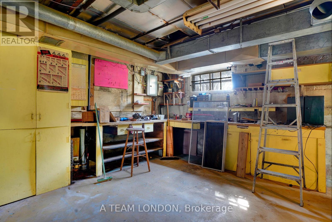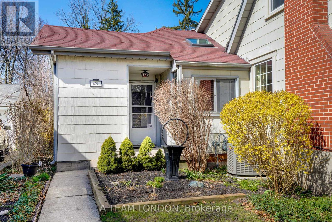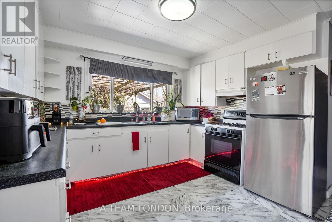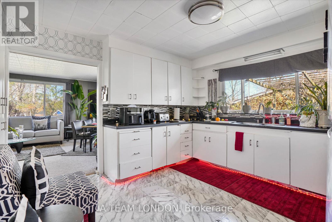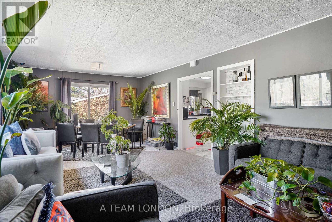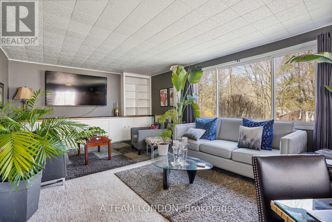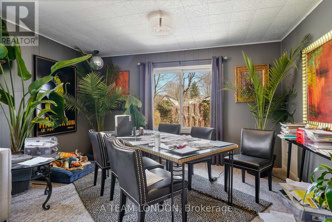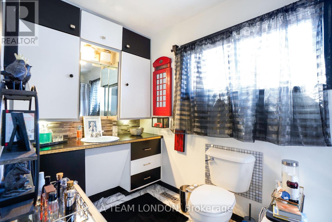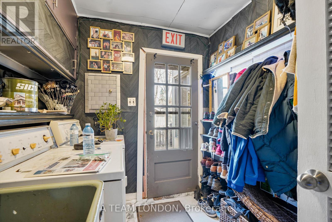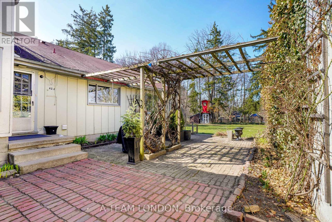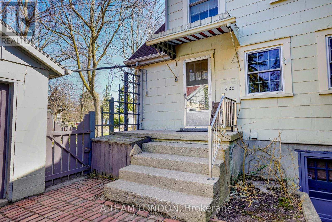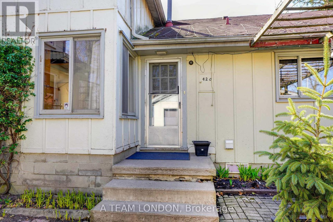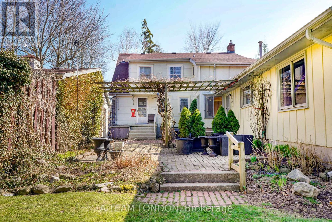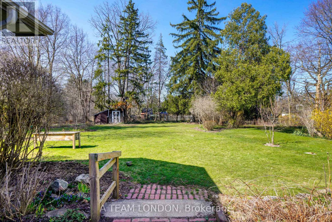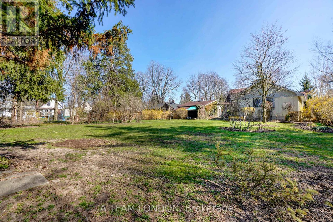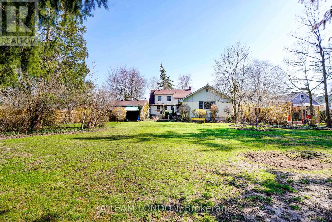4 Bedroom
3 Bathroom
1500 - 2000 sqft
Fireplace
Central Air Conditioning
Forced Air
$849,000
First time on the market since it was built in 1945, this home sits on an expansive lot of over half an acre in one of Londons most sought-after neighbourhoods. This property offers a rare opportunity for those looking to create a home that fits their vision. The main house which has 3 bedrooms and 1.5 bathrooms is full of original charm built-ins, woodwork, and a solid layout but its ready for someone to roll up their sleeves and bring it back to life. Whether you're looking to restore its character or reimagine it with a modern touch, there's plenty of room here to make it your own. Included is a separately metered 1-bedroom, 1-bathroom suite with its own private entrance. It's a great setup for multigenerational living, a granny suite, or an income apartment. (Note: the suite does not have air conditioning.)Outside, the oversized lot offers privacy, green space, and the potential to expand. And for those thinking bigger there may be development possibilities, thanks to the lot size and zoning. Buyers are advised to do their own research and confirm options with the City of London. Whether you're renovating, investing, or building toward the future, 422 Chester Street is a blank canvas in a location that rarely comes available. Sold as-is, where-is. (id:52600)
Property Details
|
MLS® Number
|
X12131142 |
|
Property Type
|
Single Family |
|
Community Name
|
South G |
|
Features
|
Irregular Lot Size, In-law Suite |
|
ParkingSpaceTotal
|
6 |
Building
|
BathroomTotal
|
3 |
|
BedroomsAboveGround
|
4 |
|
BedroomsTotal
|
4 |
|
Age
|
51 To 99 Years |
|
Amenities
|
Fireplace(s), Separate Heating Controls, Separate Electricity Meters |
|
Appliances
|
Dryer, Freezer, Microwave, Stove, Washer, Refrigerator |
|
BasementDevelopment
|
Partially Finished |
|
BasementType
|
N/a (partially Finished) |
|
ConstructionStyleAttachment
|
Detached |
|
CoolingType
|
Central Air Conditioning |
|
ExteriorFinish
|
Shingles, Wood |
|
FireplacePresent
|
Yes |
|
FireplaceTotal
|
1 |
|
FoundationType
|
Concrete |
|
HalfBathTotal
|
1 |
|
HeatingFuel
|
Natural Gas |
|
HeatingType
|
Forced Air |
|
StoriesTotal
|
2 |
|
SizeInterior
|
1500 - 2000 Sqft |
|
Type
|
House |
|
UtilityWater
|
Municipal Water |
Parking
Land
|
Acreage
|
No |
|
Sewer
|
Sanitary Sewer |
|
SizeDepth
|
170 Ft |
|
SizeFrontage
|
78 Ft |
|
SizeIrregular
|
78 X 170 Ft ; T Shaped Lot |
|
SizeTotalText
|
78 X 170 Ft ; T Shaped Lot |
|
ZoningDescription
|
R1-3 |
Rooms
| Level |
Type |
Length |
Width |
Dimensions |
|
Flat |
Bedroom |
3.8 m |
4.2 m |
3.8 m x 4.2 m |
|
Flat |
Kitchen |
3.7 m |
3.7 m |
3.7 m x 3.7 m |
|
Flat |
Living Room |
7.6 m |
4.2 m |
7.6 m x 4.2 m |
|
Flat |
Laundry Room |
2.6 m |
2.2 m |
2.6 m x 2.2 m |
|
Flat |
Bathroom |
1.8 m |
3.5 m |
1.8 m x 3.5 m |
|
Lower Level |
Laundry Room |
6.26 m |
7.46 m |
6.26 m x 7.46 m |
|
Lower Level |
Other |
4.33 m |
6.03 m |
4.33 m x 6.03 m |
|
Main Level |
Living Room |
3.46 m |
7.75 m |
3.46 m x 7.75 m |
|
Main Level |
Family Room |
5.54 m |
4.72 m |
5.54 m x 4.72 m |
|
Main Level |
Bathroom |
1.58 m |
1.56 m |
1.58 m x 1.56 m |
|
Main Level |
Dining Room |
3.55 m |
4.02 m |
3.55 m x 4.02 m |
|
Main Level |
Kitchen |
4.55 m |
3.42 m |
4.55 m x 3.42 m |
|
Upper Level |
Bathroom |
2.58 m |
2.14 m |
2.58 m x 2.14 m |
|
Upper Level |
Primary Bedroom |
3.55 m |
7.19 m |
3.55 m x 7.19 m |
|
Upper Level |
Bedroom 2 |
3.66 m |
5.4 m |
3.66 m x 5.4 m |
|
Upper Level |
Bedroom 3 |
3.66 m |
3.82 m |
3.66 m x 3.82 m |
https://www.realtor.ca/real-estate/28274908/422-chester-street-london-south-south-g-south-g
