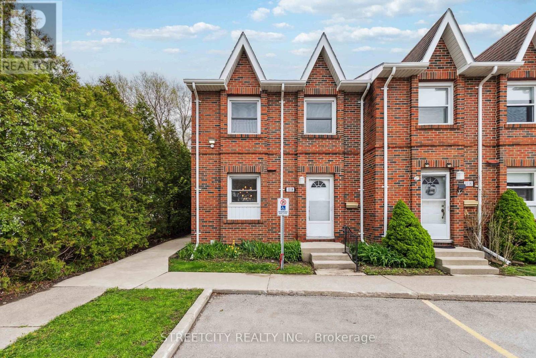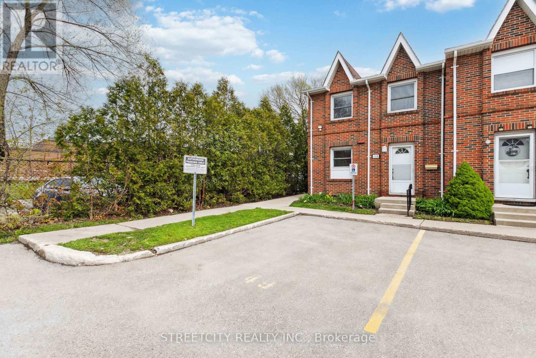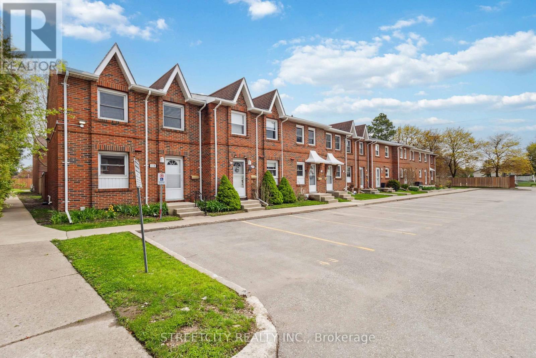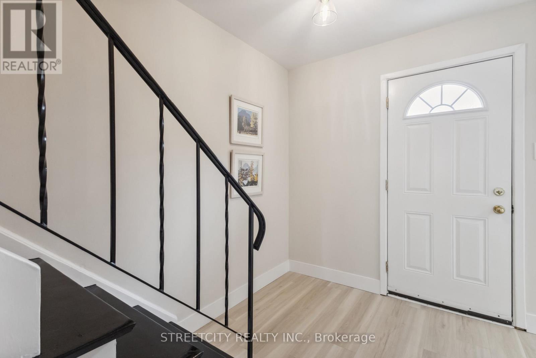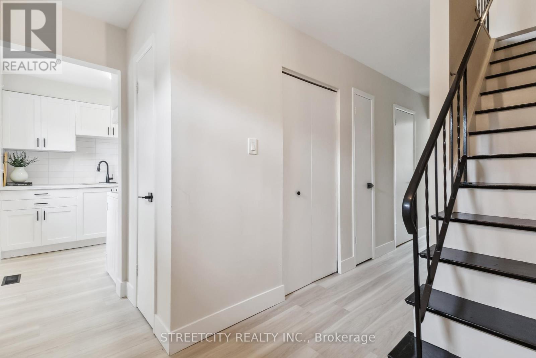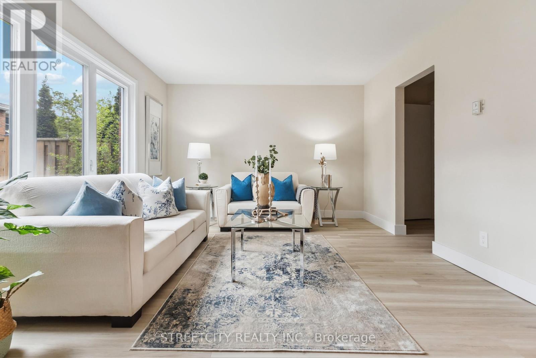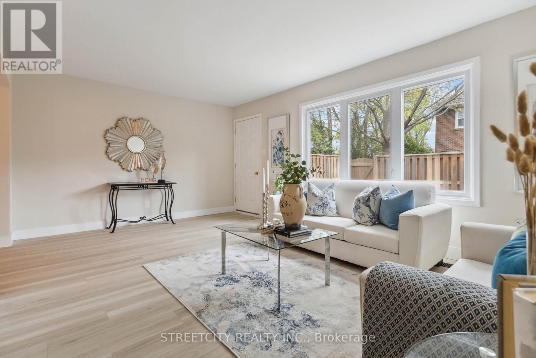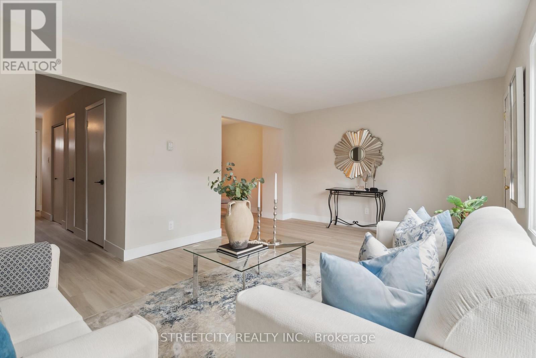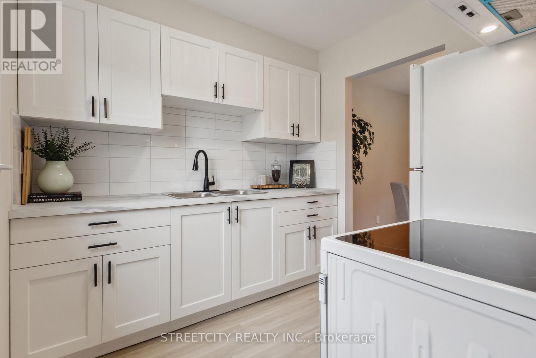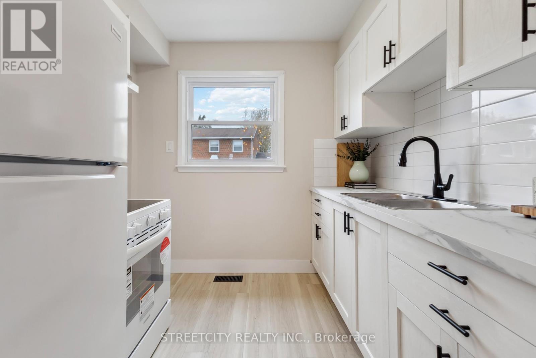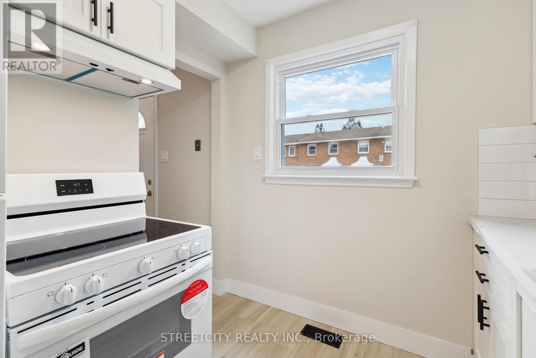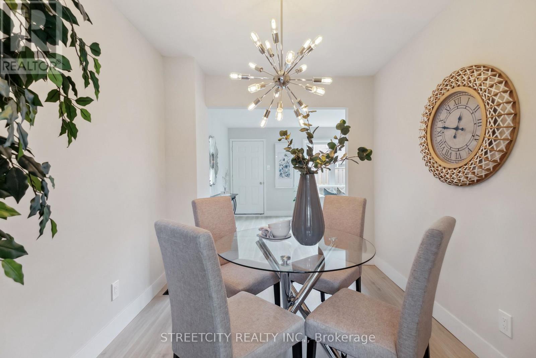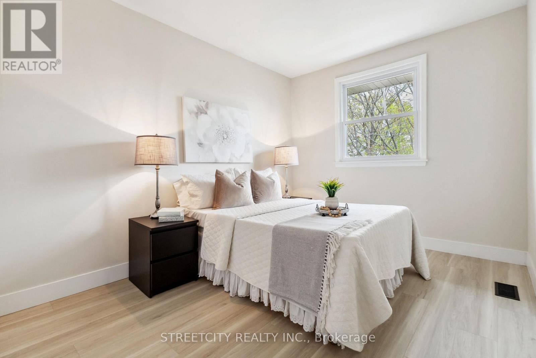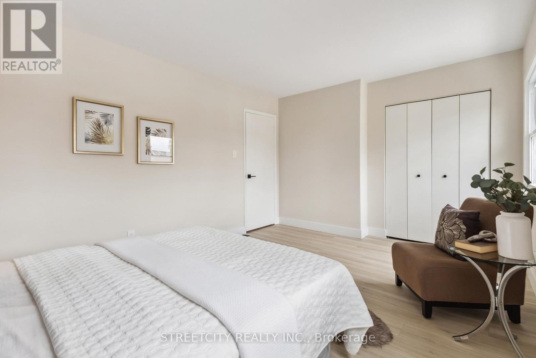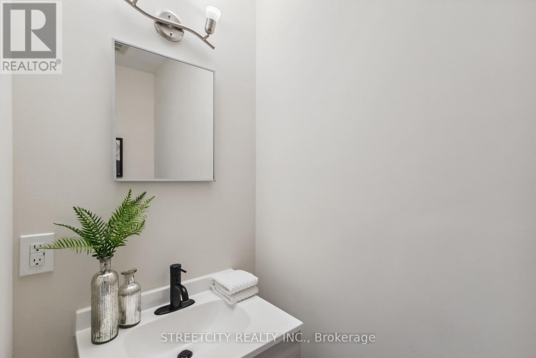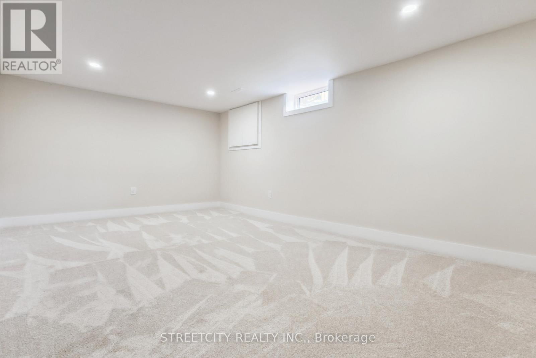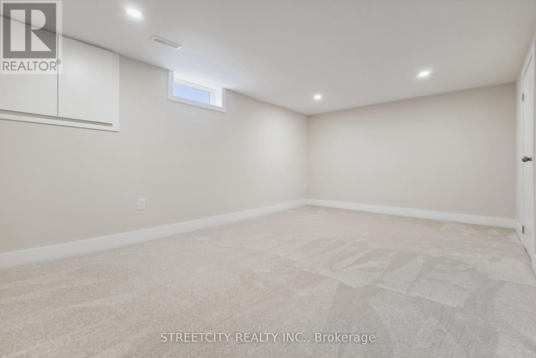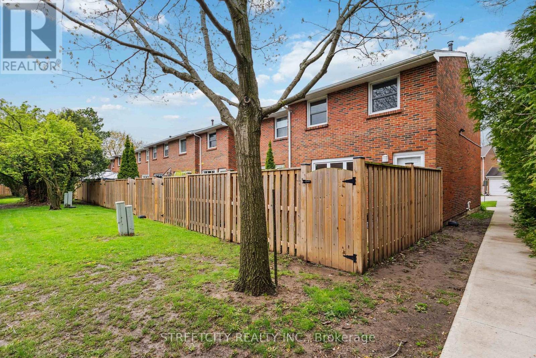1118 Southdale Road E London South, Ontario N6E 1B2
$379,900Maintenance, Common Area Maintenance, Insurance, Water, Parking
$414.05 Monthly
Maintenance, Common Area Maintenance, Insurance, Water, Parking
$414.05 MonthlyAmazing opportunity to pick up a fully renovated, all d brick, 3 bedroom condo under 400K!End unit at back of row. Fully fenced rear patio/yard space with concrete patio. Kitchen, bathrooms, flooring, paint, carpet, all appliances, light fixtures, pot lights, bathrooms all new in 2025. Brand new electrical panel installed and inspected 2025. Furnace replaced 2020. Vinyl Windows replaced 2010.Finished family room with pot lights - room for additional bath in utility room. Great location, on bus route, close to shopping, schools, hospital. Grounds care and water included in condominium fees. (id:52600)
Property Details
| MLS® Number | X12131181 |
| Property Type | Single Family |
| Community Name | South S |
| AmenitiesNearBy | Hospital, Public Transit, Schools |
| CommunityFeatures | Pet Restrictions |
| EquipmentType | Water Heater - Electric |
| Features | Wooded Area |
| ParkingSpaceTotal | 1 |
| RentalEquipmentType | Water Heater - Electric |
Building
| BathroomTotal | 2 |
| BedroomsAboveGround | 3 |
| BedroomsTotal | 3 |
| Age | 51 To 99 Years |
| Amenities | Visitor Parking, Canopy |
| Appliances | Dryer, Stove, Washer, Refrigerator |
| BasementDevelopment | Partially Finished |
| BasementType | N/a (partially Finished) |
| ExteriorFinish | Brick |
| FireProtection | Smoke Detectors |
| FoundationType | Concrete |
| HalfBathTotal | 1 |
| HeatingFuel | Natural Gas |
| HeatingType | Forced Air |
| StoriesTotal | 2 |
| SizeInterior | 1200 - 1399 Sqft |
| Type | Row / Townhouse |
Parking
| No Garage |
Land
| Acreage | No |
| FenceType | Fenced Yard |
| LandAmenities | Hospital, Public Transit, Schools |
Rooms
| Level | Type | Length | Width | Dimensions |
|---|---|---|---|---|
| Second Level | Primary Bedroom | 4.96 m | 3.55 m | 4.96 m x 3.55 m |
| Second Level | Bedroom 2 | 4.35 m | 2.8 m | 4.35 m x 2.8 m |
| Second Level | Bedroom 3 | 3.23 m | 2.8 m | 3.23 m x 2.8 m |
| Lower Level | Family Room | 5.75 m | 3.69 m | 5.75 m x 3.69 m |
| Lower Level | Laundry Room | 5.94 m | 3.63 m | 5.94 m x 3.63 m |
| Main Level | Living Room | 5.58 m | 3.69 m | 5.58 m x 3.69 m |
| Main Level | Dining Room | 3.06 m | 2.47 m | 3.06 m x 2.47 m |
| Main Level | Kitchen | 8.2 m | 8.1 m | 8.2 m x 8.1 m |
https://www.realtor.ca/real-estate/28274912/1118-southdale-road-e-london-south-south-s-south-s
Interested?
Contact us for more information

