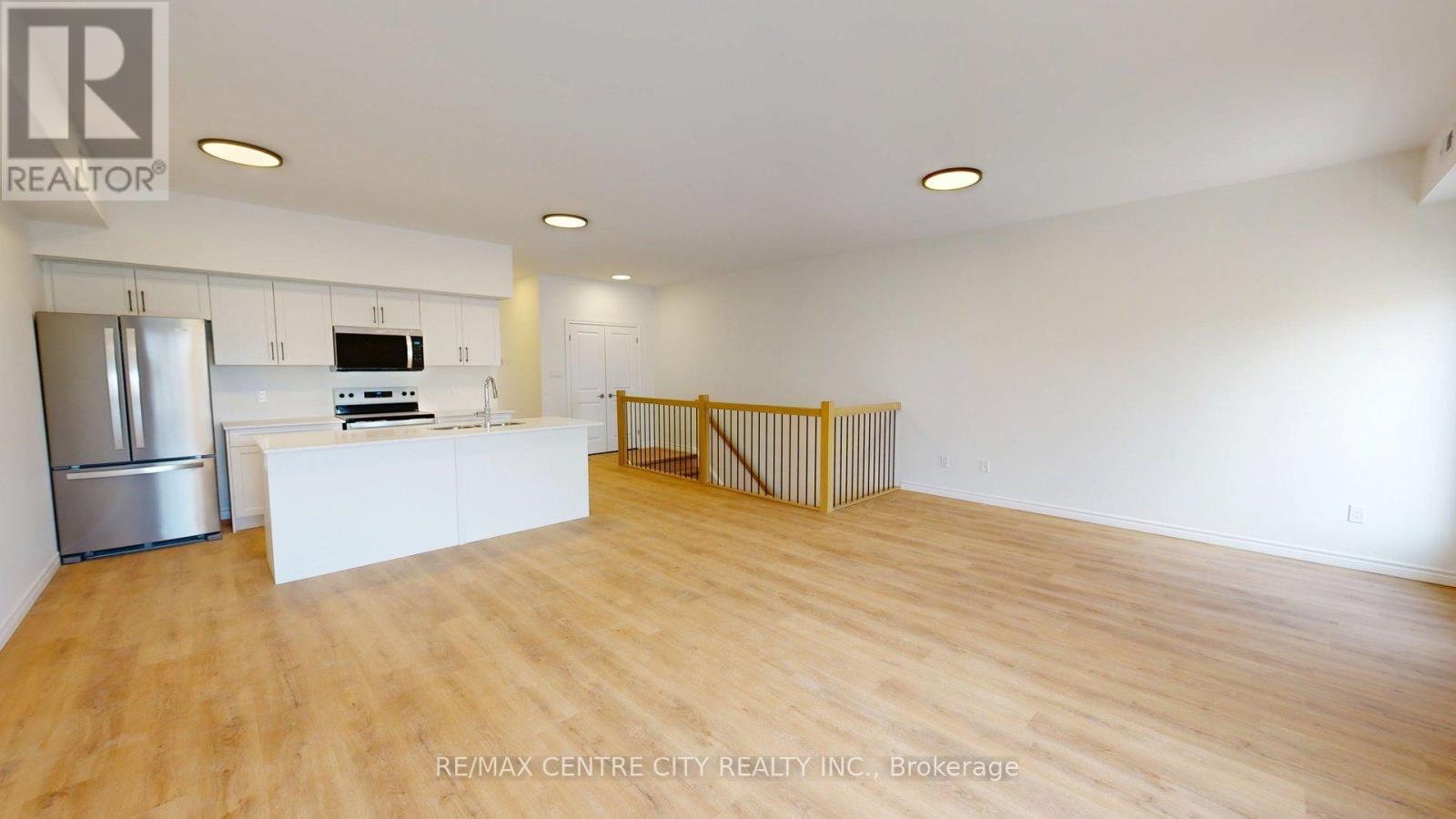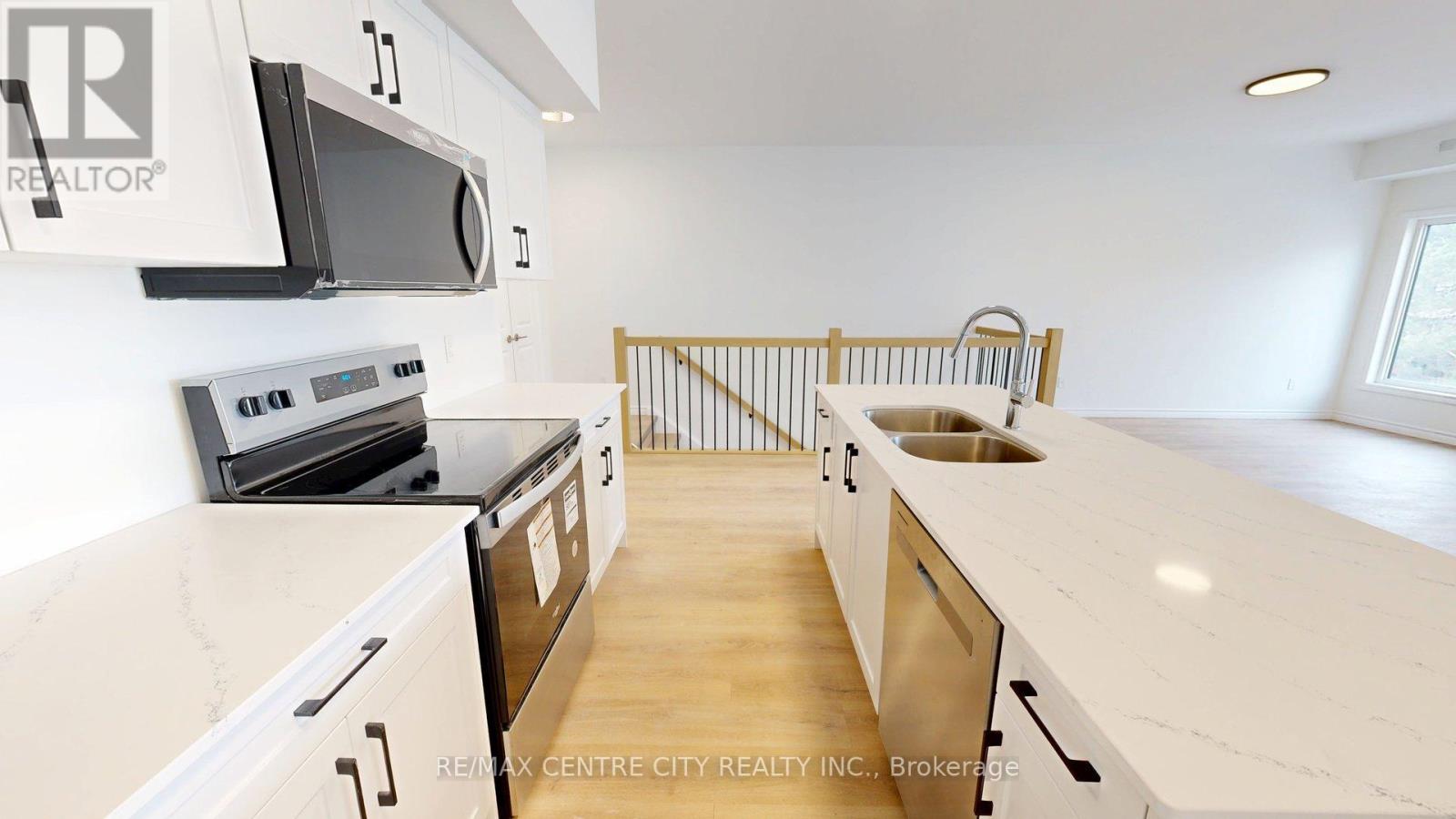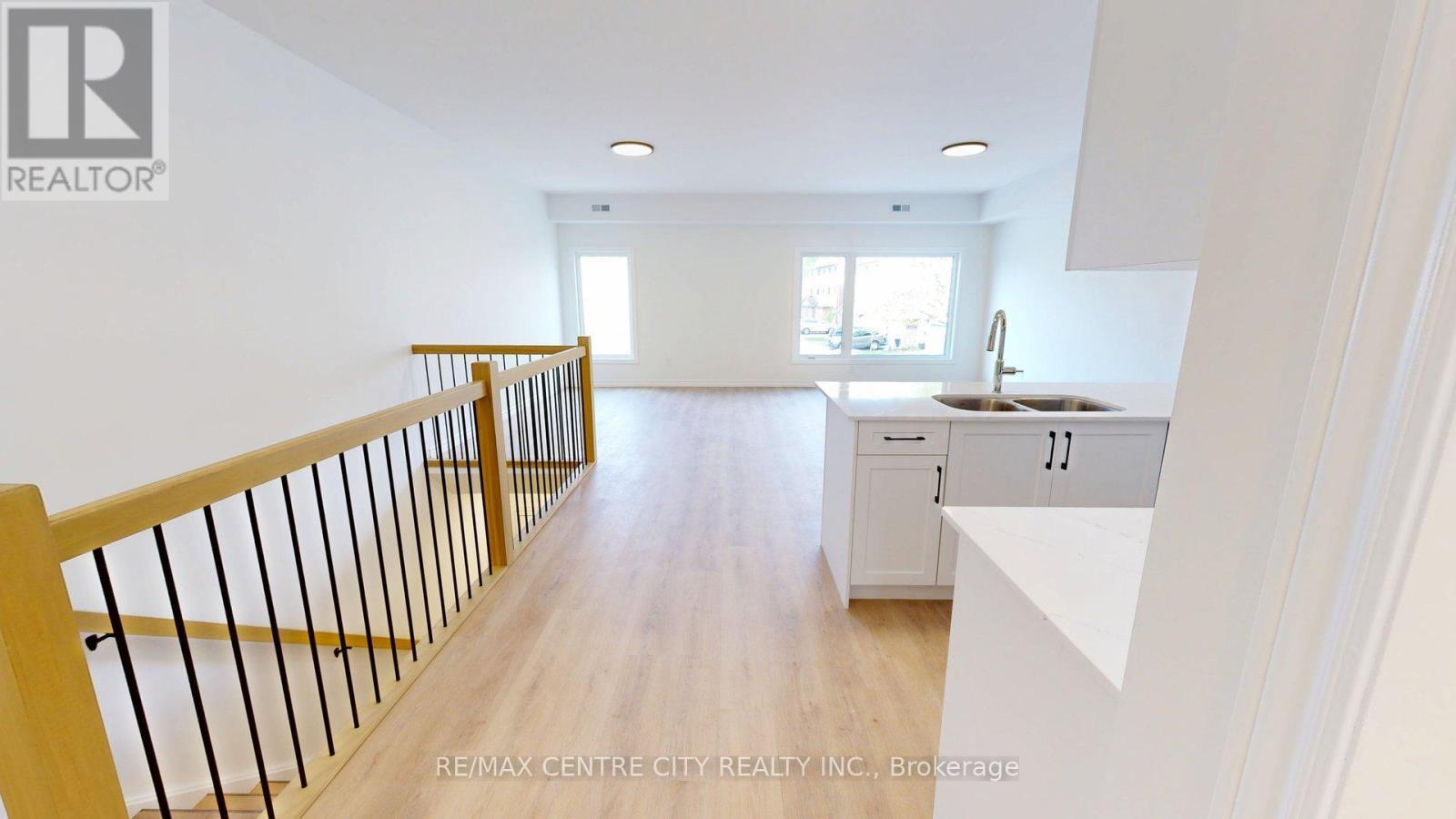2 Bedroom
2 Bathroom
1100 - 1500 sqft
Central Air Conditioning
Forced Air
$2,195 Monthly
Be the very first to live in this stunning two-bedroom and two bathroom apartment. Warm oak-toned wood laminate flooring throughout. The kitchen offers 4 stainless steel high-efficiency appliances, including a microwave hood fan. Stunning glassed-in shower in the master bedroom. Efficient gas heating and cooling system. In-suite laundry. One outdoor parking spot (possibility of a second spot for $50 per month) $2, 195 plus utilities (excluding the hot water tank rental). No smoking, pet restrictions. This 12-plex is located close to natural areas for recreation and just a short drive to all needed amenities. Minutes to Highbury Ave and access to the 401. Available May 1st. (id:52600)
Property Details
|
MLS® Number
|
X12127140 |
|
Property Type
|
Vacant Land |
|
Community Name
|
South T |
|
AmenitiesNearBy
|
Hospital, Park, Place Of Worship, Public Transit, Schools |
|
Features
|
Irregular Lot Size, Carpet Free, In Suite Laundry |
|
ParkingSpaceTotal
|
1 |
Building
|
BathroomTotal
|
2 |
|
BedroomsAboveGround
|
2 |
|
BedroomsTotal
|
2 |
|
Age
|
New Building |
|
Amenities
|
Separate Electricity Meters |
|
Appliances
|
Water Heater, Dishwasher, Dryer, Microwave, Stove, Washer, Refrigerator |
|
CoolingType
|
Central Air Conditioning |
|
ExteriorFinish
|
Brick, Vinyl Siding |
|
HeatingFuel
|
Natural Gas |
|
HeatingType
|
Forced Air |
|
SizeInterior
|
1100 - 1500 Sqft |
|
Type
|
Apartment |
|
UtilityWater
|
Municipal Water |
Parking
Land
|
Acreage
|
No |
|
LandAmenities
|
Hospital, Park, Place Of Worship, Public Transit, Schools |
|
Sewer
|
Sanitary Sewer |
|
SizeIrregular
|
. |
|
SizeTotalText
|
.|under 1/2 Acre |
|
SurfaceWater
|
Lake/pond |
Rooms
| Level |
Type |
Length |
Width |
Dimensions |
|
Main Level |
Living Room |
5.11 m |
6.4 m |
5.11 m x 6.4 m |
|
Main Level |
Kitchen |
2.57 m |
3.35 m |
2.57 m x 3.35 m |
|
Main Level |
Bathroom |
1.63 m |
3.25 m |
1.63 m x 3.25 m |
|
Main Level |
Laundry Room |
2.84 m |
1.91 m |
2.84 m x 1.91 m |
|
Main Level |
Primary Bedroom |
4.67 m |
3.25 m |
4.67 m x 3.25 m |
|
Main Level |
Bathroom |
2.06 m |
1.78 m |
2.06 m x 1.78 m |
|
Main Level |
Bedroom 2 |
3.45 m |
3 m |
3.45 m x 3 m |
Utilities
|
Cable
|
Available |
|
Sewer
|
Available |
https://www.realtor.ca/real-estate/28265906/13-454-pond-mills-road-london-south-south-t-south-t



































