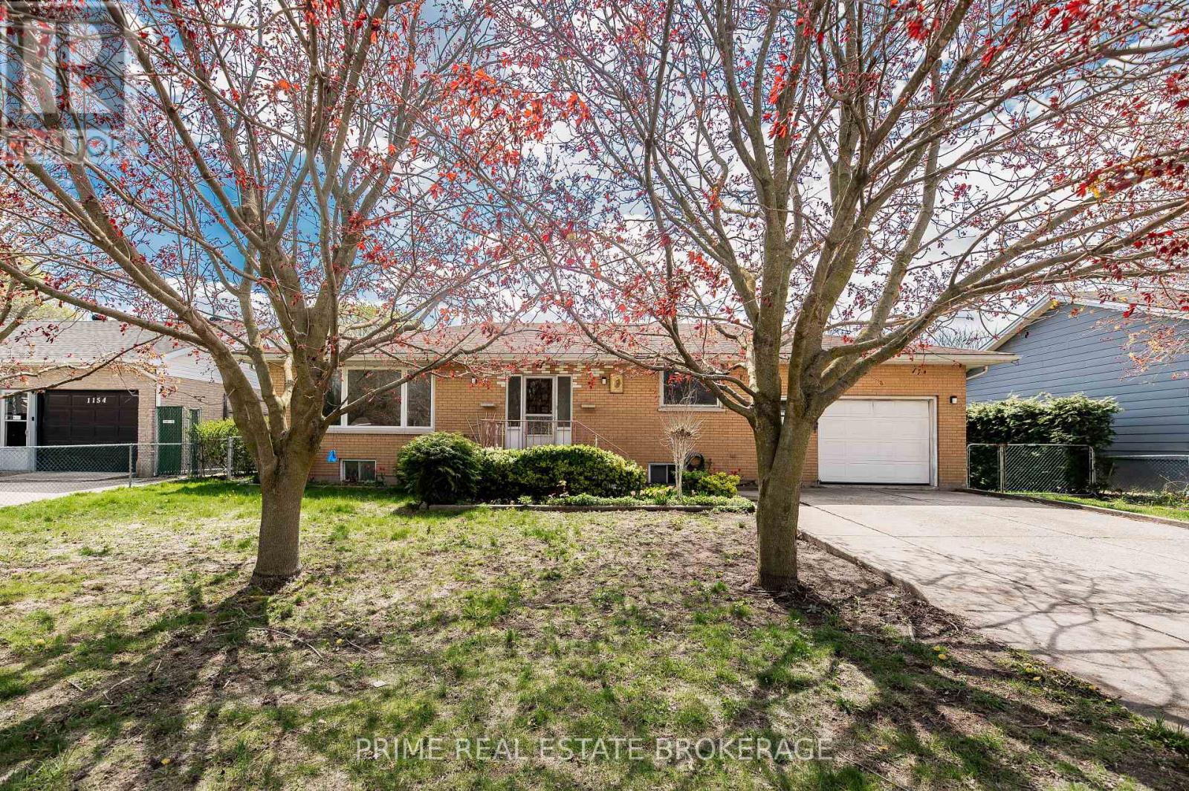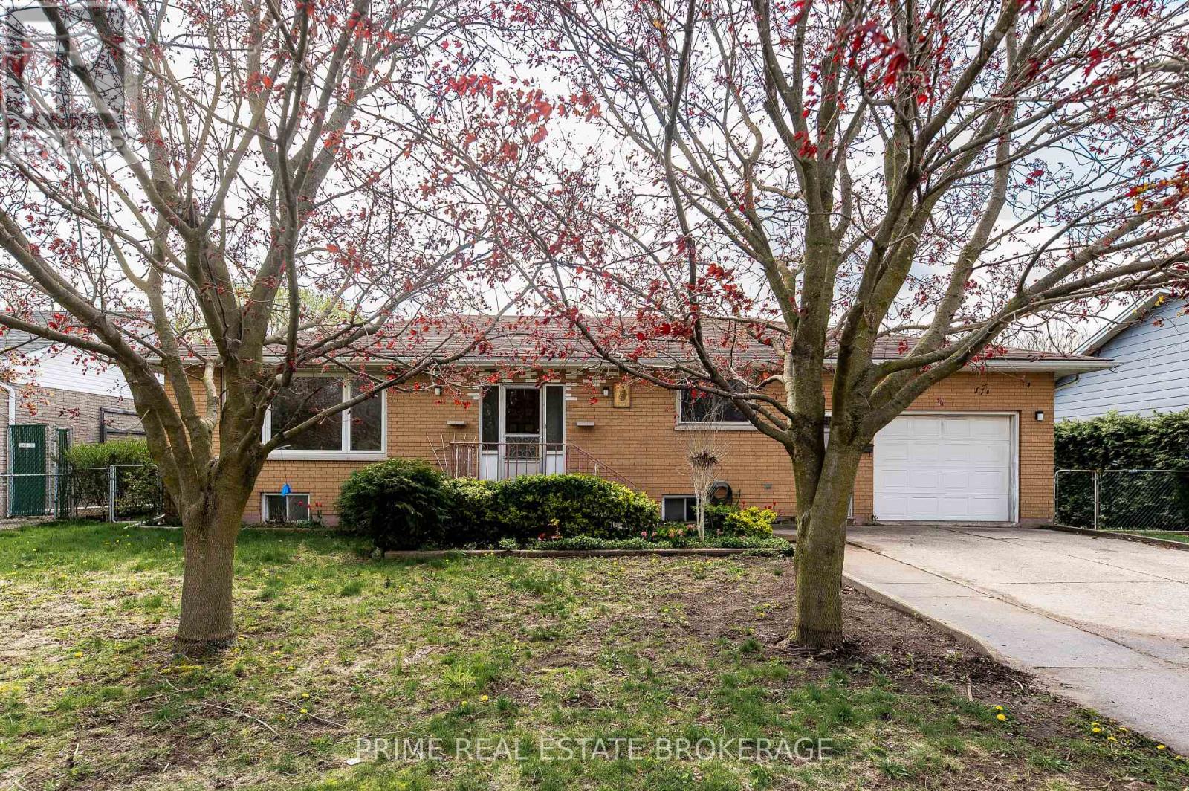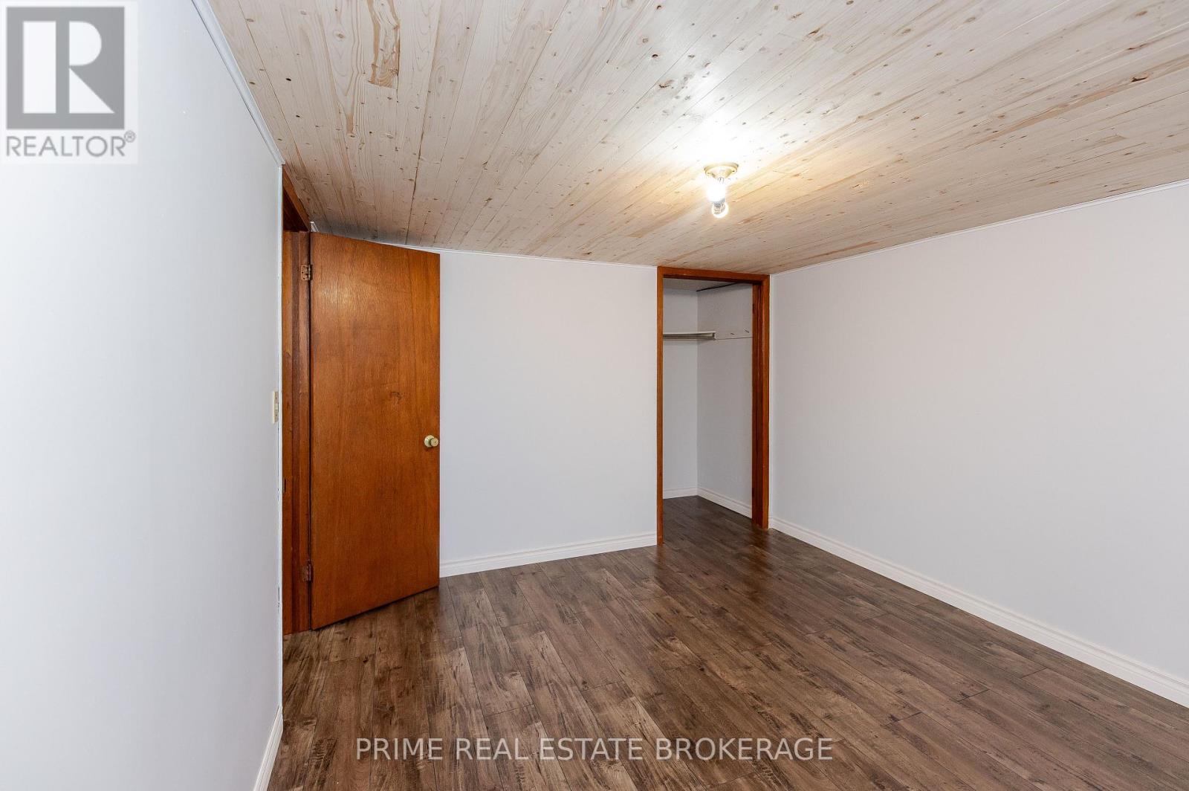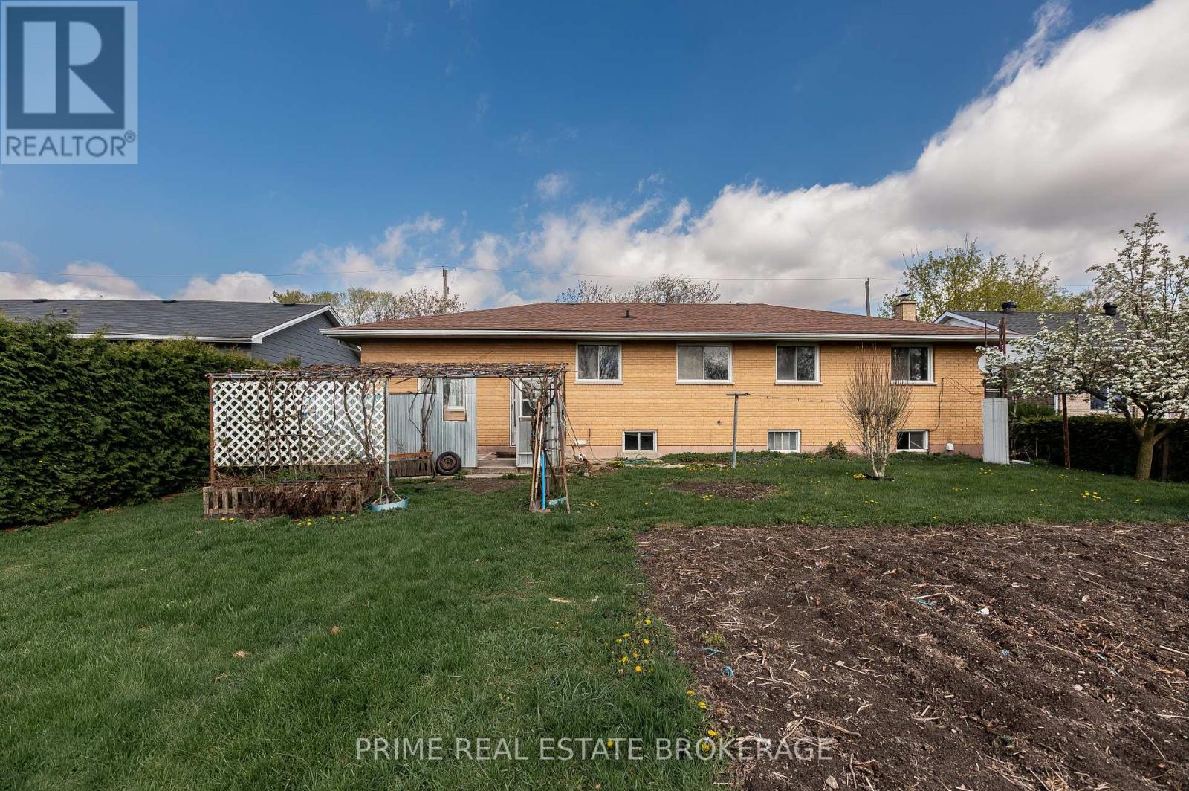4 Bedroom
2 Bathroom
1100 - 1500 sqft
Bungalow
Central Air Conditioning
Forced Air
$429,900
This well-maintained 4-bedroom, 2-bathroom home is full of charm and offers incredible versatility for families, investors, or multigenerational living. The spacious main floor features a bright kitchen with plenty of room to gather, while the finished basement adds even more living space with a secondary kitchen, bar area, bedroom, and a full bathroom ideal for in-laws, guests, or rental potential. Step outside to a lovely yard complete with gardens, a storage shed, and space to relax. A single garage provides added convenience. Located within walking distance to town and just minutes from Highway 401, this home offers both comfort and opportunity. (id:52600)
Property Details
|
MLS® Number
|
X12128946 |
|
Property Type
|
Single Family |
|
Community Name
|
West Lorne |
|
EquipmentType
|
Water Heater |
|
Features
|
Irregular Lot Size |
|
ParkingSpaceTotal
|
5 |
|
RentalEquipmentType
|
Water Heater |
|
Structure
|
Greenhouse, Shed |
Building
|
BathroomTotal
|
2 |
|
BedroomsAboveGround
|
3 |
|
BedroomsBelowGround
|
1 |
|
BedroomsTotal
|
4 |
|
Appliances
|
Dryer, Stove, Washer, Refrigerator |
|
ArchitecturalStyle
|
Bungalow |
|
BasementDevelopment
|
Partially Finished |
|
BasementType
|
Full (partially Finished) |
|
ConstructionStyleAttachment
|
Detached |
|
CoolingType
|
Central Air Conditioning |
|
ExteriorFinish
|
Brick |
|
FoundationType
|
Concrete |
|
HeatingFuel
|
Natural Gas |
|
HeatingType
|
Forced Air |
|
StoriesTotal
|
1 |
|
SizeInterior
|
1100 - 1500 Sqft |
|
Type
|
House |
|
UtilityWater
|
Municipal Water |
Parking
Land
|
Acreage
|
No |
|
Sewer
|
Sanitary Sewer |
|
SizeFrontage
|
72 Ft |
|
SizeIrregular
|
72 Ft ; 73.99 X 138.47 X 73.61 X 130.72 |
|
SizeTotalText
|
72 Ft ; 73.99 X 138.47 X 73.61 X 130.72|under 1/2 Acre |
Rooms
| Level |
Type |
Length |
Width |
Dimensions |
|
Basement |
Other |
1.58 m |
2.37 m |
1.58 m x 2.37 m |
|
Basement |
Kitchen |
4.14 m |
3.56 m |
4.14 m x 3.56 m |
|
Basement |
Bathroom |
2.74 m |
2.41 m |
2.74 m x 2.41 m |
|
Basement |
Bedroom |
3.46 m |
3.77 m |
3.46 m x 3.77 m |
|
Basement |
Family Room |
4.81 m |
3.47 m |
4.81 m x 3.47 m |
|
Main Level |
Kitchen |
3.65 m |
5.53 m |
3.65 m x 5.53 m |
|
Main Level |
Primary Bedroom |
4.08 m |
3.8 m |
4.08 m x 3.8 m |
|
Main Level |
Living Room |
5.25 m |
3.67 m |
5.25 m x 3.67 m |
|
Main Level |
Bathroom |
2.32 m |
2.05 m |
2.32 m x 2.05 m |
|
Main Level |
Bedroom |
3.79 m |
2.83 m |
3.79 m x 2.83 m |
|
Main Level |
Bedroom |
2.77 m |
3.25 m |
2.77 m x 3.25 m |
|
Main Level |
Foyer |
2.89 m |
1.55 m |
2.89 m x 1.55 m |
Utilities
|
Cable
|
Installed |
|
Sewer
|
Installed |
https://www.realtor.ca/real-estate/28269972/1156-jane-street-west-elgin-west-lorne-west-lorne















































