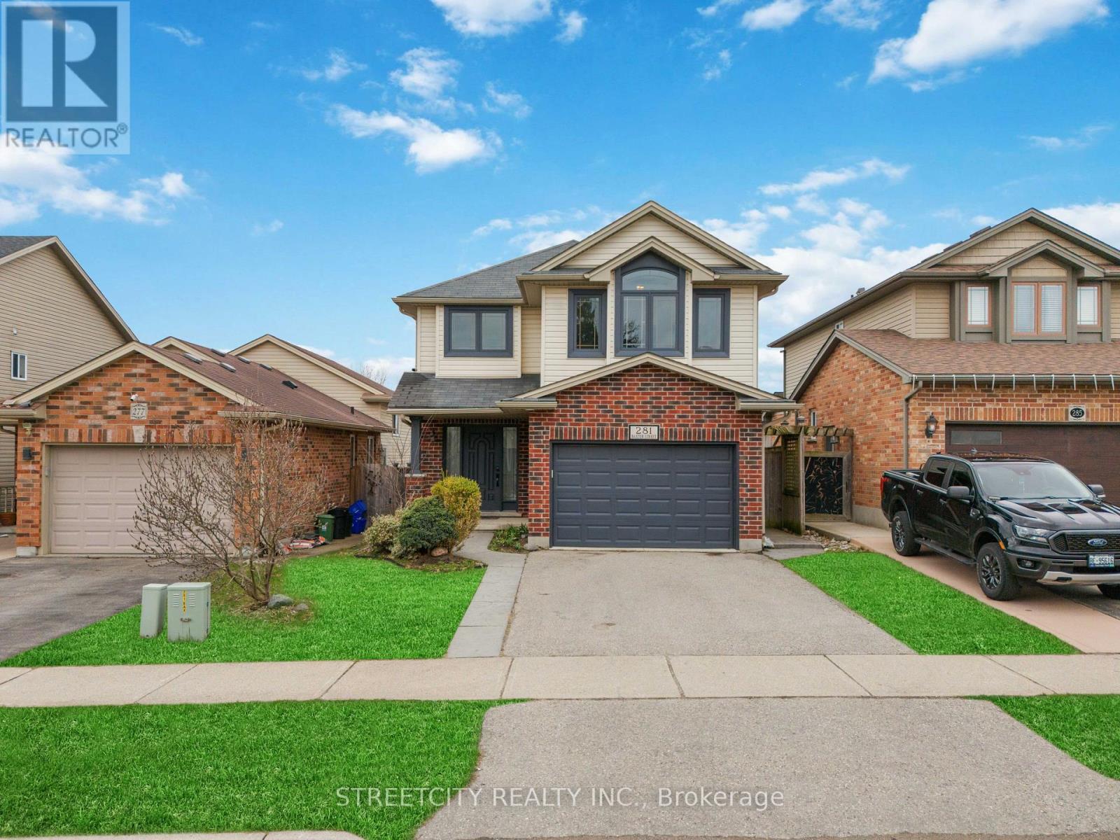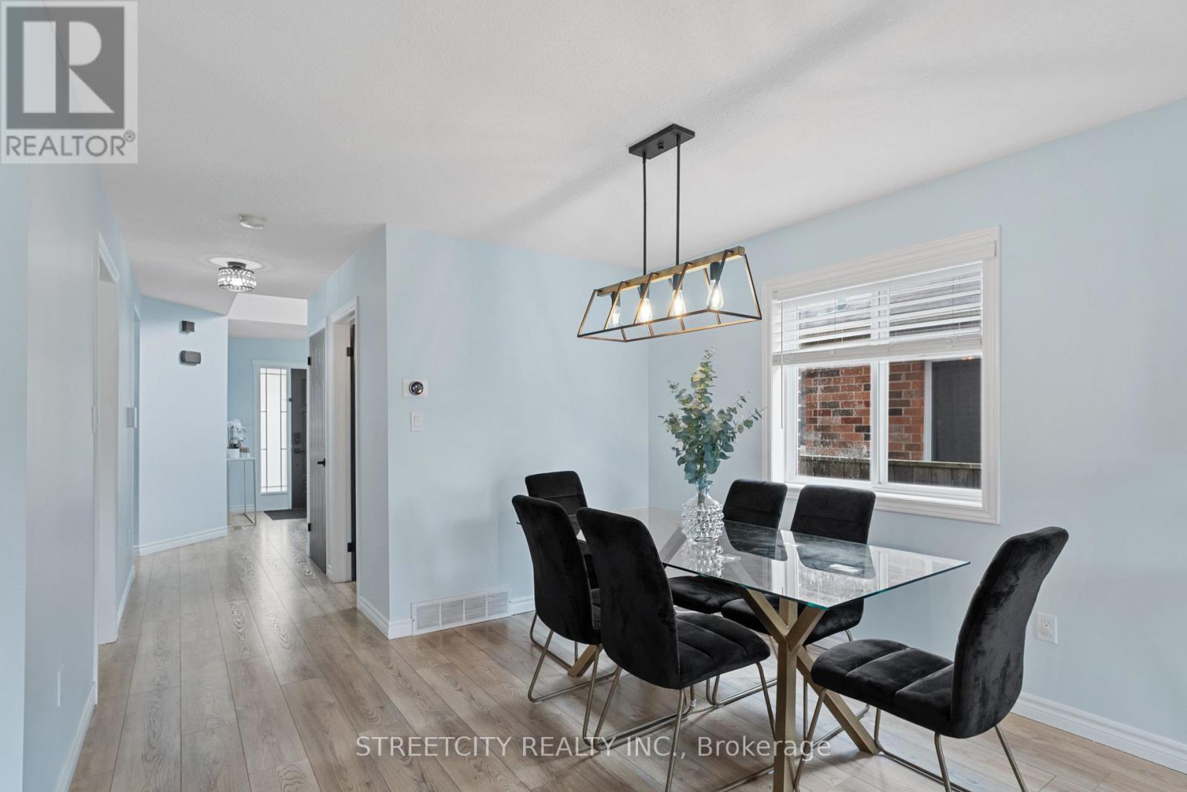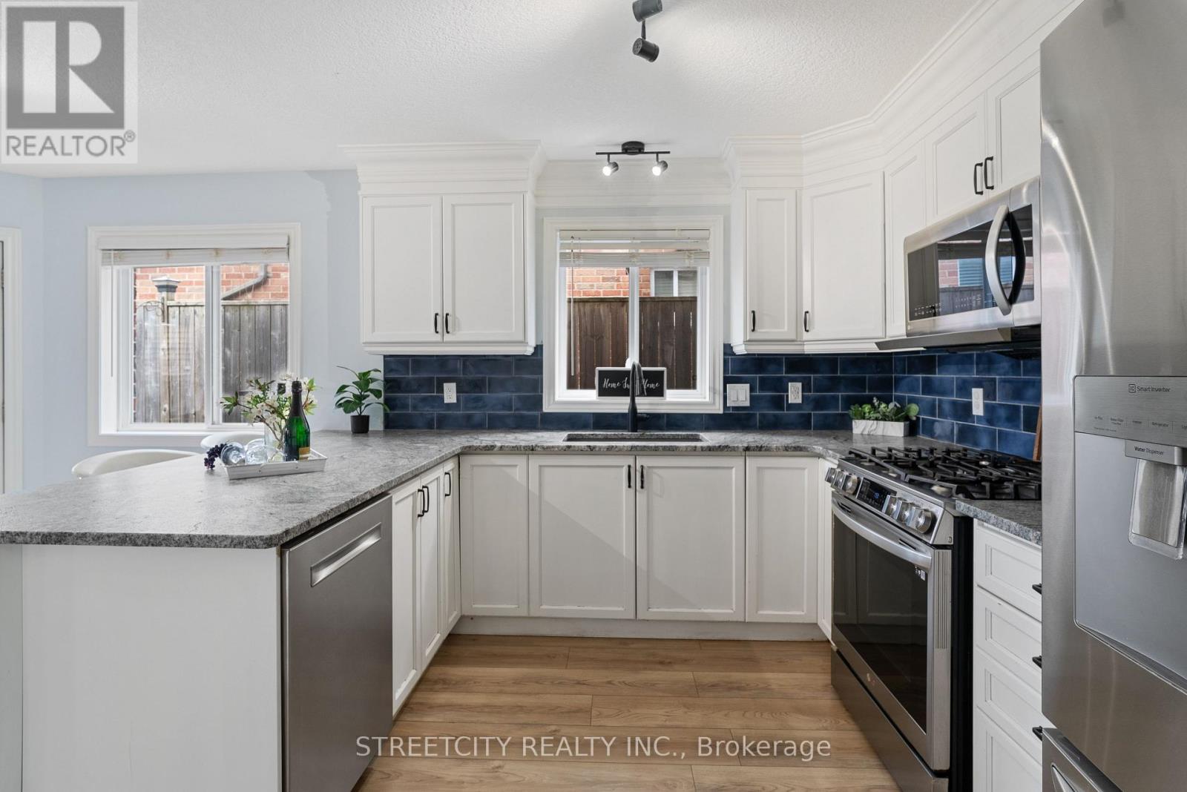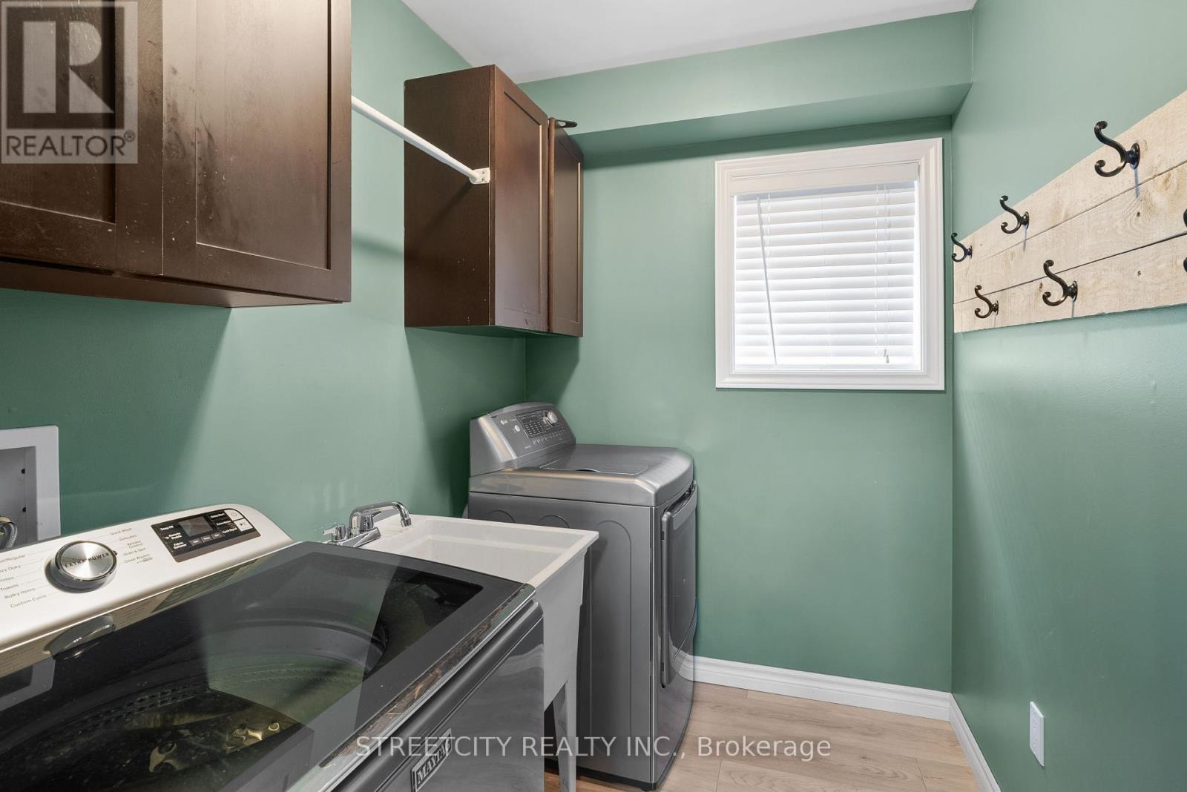5 Bedroom
4 Bathroom
1500 - 2000 sqft
Fireplace
Above Ground Pool
Central Air Conditioning
Forced Air
$799,000
Welcome to this dream family home offering 4 + 1 spacious bedrooms, 3.5 baths, perfect for growing families. The bright and open main floor features a vaulted ceiling in the living room, large windows that fill the space with natural light, and a white kitchen with granite countertops, peninsula and direct access to the backyard. The generous dining area is ideal for entertaining or keeping an eye on the kids while they play. Enjoy the convenience of main floor laundry and a beautifully designed primary bedroom with vaulted ceilings, his and her closets, and a private ensuite. Three additional bedrooms and a full bath complete the upper level. The finished basement offers even more living space with a rec room, full bathroom, and bedroom. Step outside to a fully fenced yard with a deck, shed, and above-ground pool ready for summer fun! Conveniently located with quick access from Highway 401, shopping, schools, and all amenities. (id:52600)
Property Details
|
MLS® Number
|
X12125712 |
|
Property Type
|
Single Family |
|
Community Name
|
East Q |
|
AmenitiesNearBy
|
Park |
|
Features
|
Irregular Lot Size, Flat Site |
|
ParkingSpaceTotal
|
4 |
|
PoolType
|
Above Ground Pool |
|
Structure
|
Deck |
Building
|
BathroomTotal
|
4 |
|
BedroomsAboveGround
|
4 |
|
BedroomsBelowGround
|
1 |
|
BedroomsTotal
|
5 |
|
Age
|
6 To 15 Years |
|
Amenities
|
Fireplace(s) |
|
Appliances
|
Water Heater, Dishwasher, Dryer, Microwave, Stove, Washer, Refrigerator |
|
BasementDevelopment
|
Finished |
|
BasementType
|
N/a (finished) |
|
ConstructionStyleAttachment
|
Detached |
|
CoolingType
|
Central Air Conditioning |
|
ExteriorFinish
|
Brick, Vinyl Siding |
|
FireplacePresent
|
Yes |
|
FoundationType
|
Unknown |
|
HalfBathTotal
|
1 |
|
HeatingFuel
|
Natural Gas |
|
HeatingType
|
Forced Air |
|
StoriesTotal
|
2 |
|
SizeInterior
|
1500 - 2000 Sqft |
|
Type
|
House |
|
UtilityWater
|
Municipal Water |
Parking
Land
|
Acreage
|
No |
|
LandAmenities
|
Park |
|
Sewer
|
Sanitary Sewer |
|
SizeDepth
|
132 Ft ,9 In |
|
SizeFrontage
|
32 Ft ,9 In |
|
SizeIrregular
|
32.8 X 132.8 Ft |
|
SizeTotalText
|
32.8 X 132.8 Ft|under 1/2 Acre |
|
ZoningDescription
|
R1-3 |
Rooms
| Level |
Type |
Length |
Width |
Dimensions |
|
Second Level |
Primary Bedroom |
4.01 m |
4.09 m |
4.01 m x 4.09 m |
|
Second Level |
Bathroom |
2.82 m |
1.68 m |
2.82 m x 1.68 m |
|
Second Level |
Bedroom 2 |
2.95 m |
3.02 m |
2.95 m x 3.02 m |
|
Second Level |
Bedroom 3 |
3.53 m |
2.97 m |
3.53 m x 2.97 m |
|
Second Level |
Bedroom 4 |
2.95 m |
3.17 m |
2.95 m x 3.17 m |
|
Basement |
Recreational, Games Room |
6.55 m |
4.67 m |
6.55 m x 4.67 m |
|
Basement |
Bathroom |
2.64 m |
1.52 m |
2.64 m x 1.52 m |
|
Main Level |
Kitchen |
3.35 m |
3.25 m |
3.35 m x 3.25 m |
|
Main Level |
Living Room |
5.84 m |
4.04 m |
5.84 m x 4.04 m |
|
Main Level |
Dining Room |
3.28 m |
3.33 m |
3.28 m x 3.33 m |
|
Main Level |
Laundry Room |
2.36 m |
1.73 m |
2.36 m x 1.73 m |
https://www.realtor.ca/real-estate/28262670/281-baxter-street-london-east-east-q-east-q











































