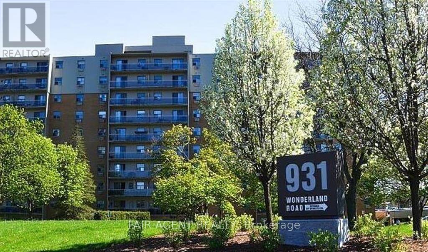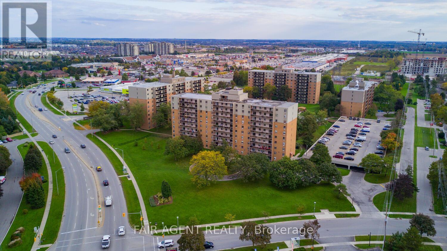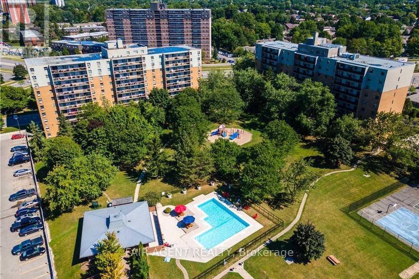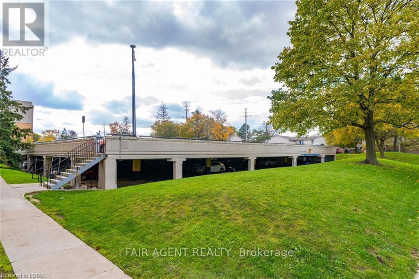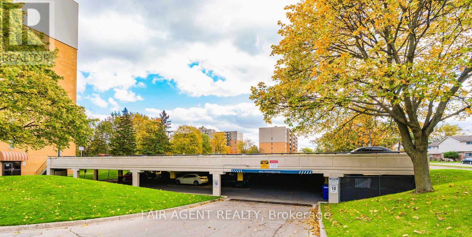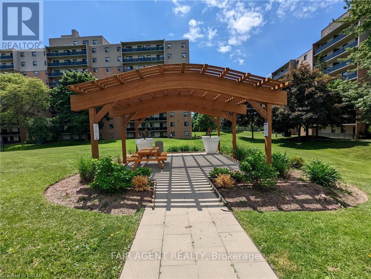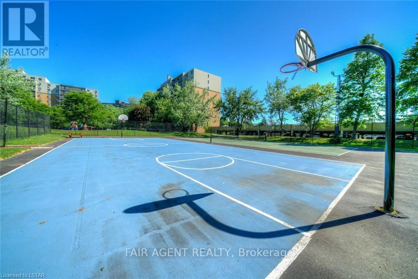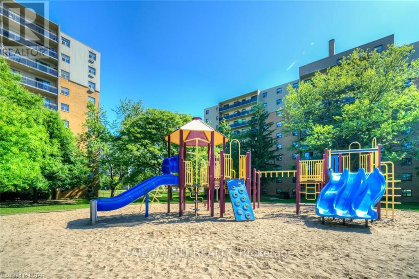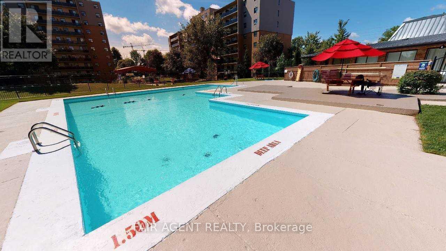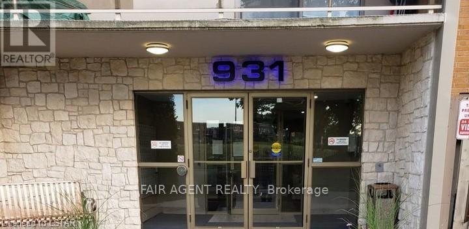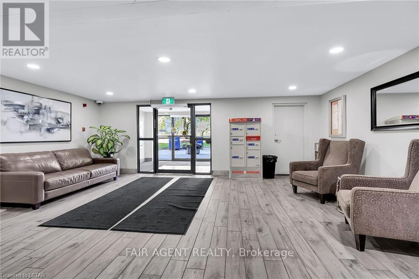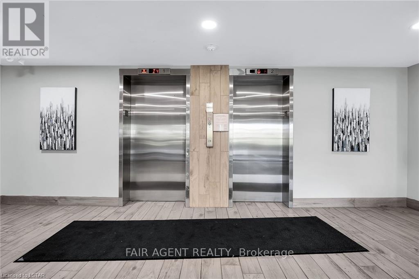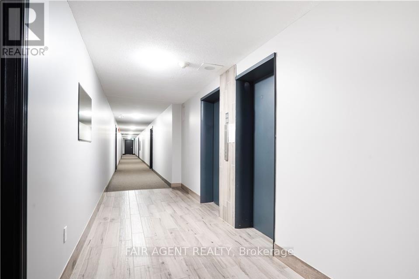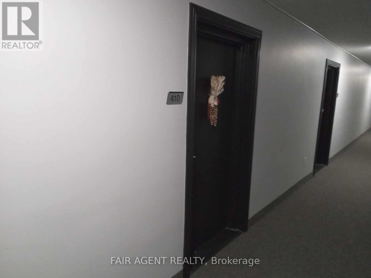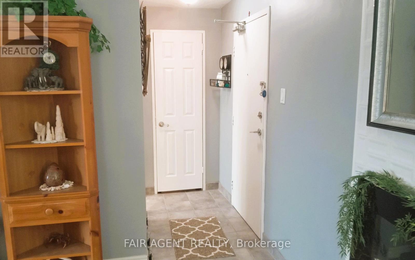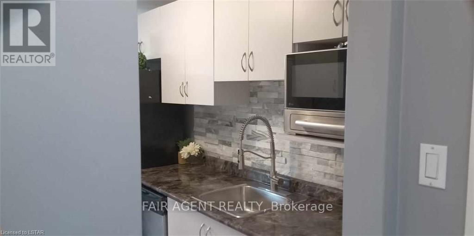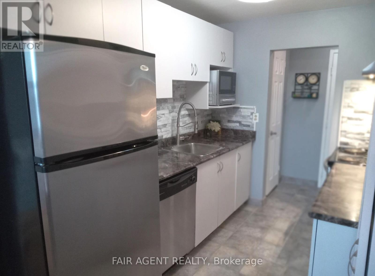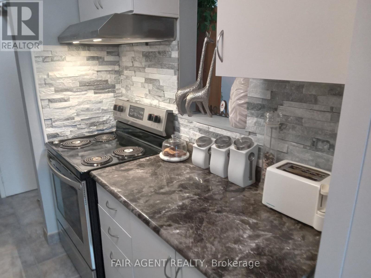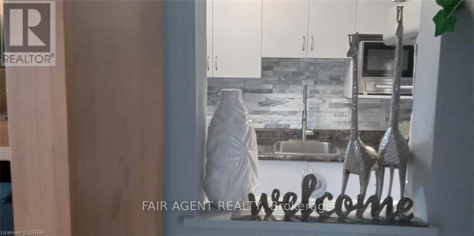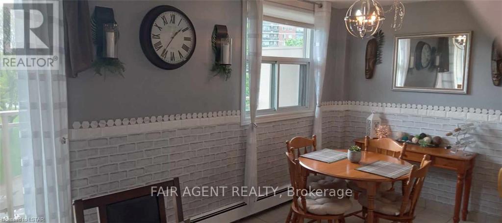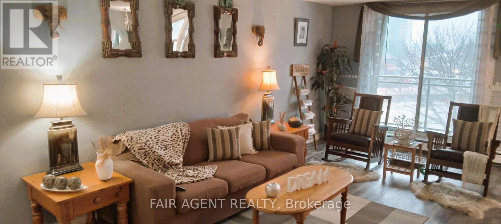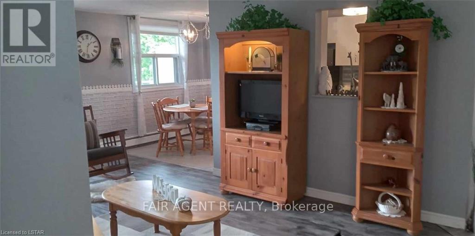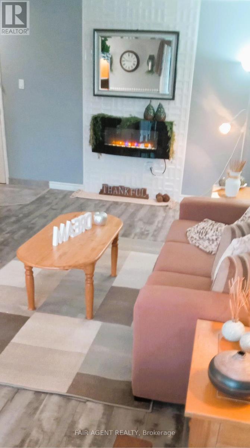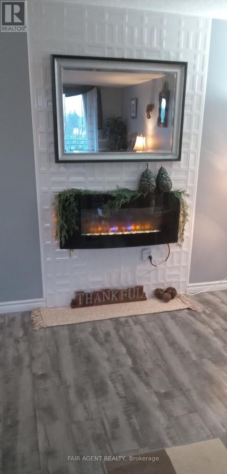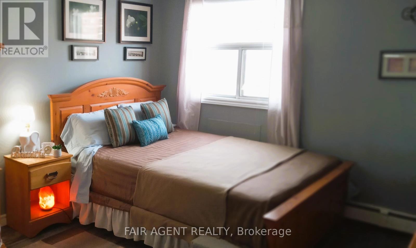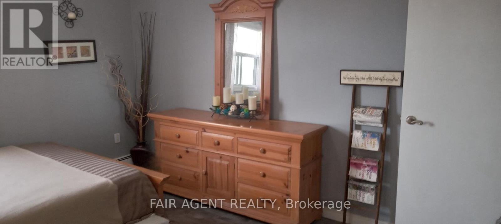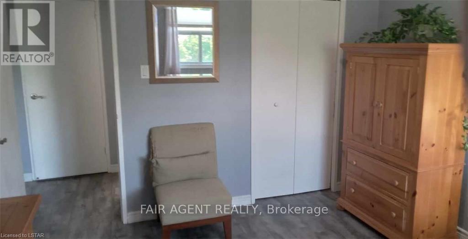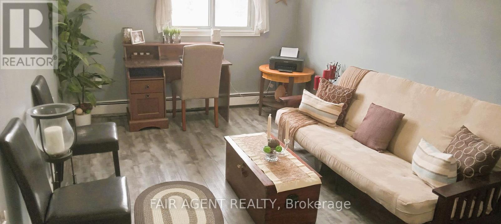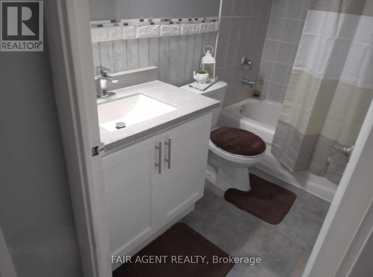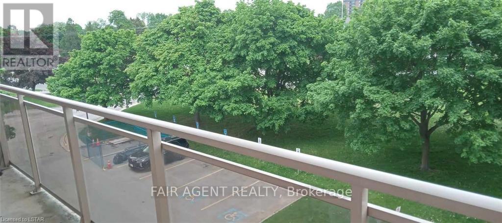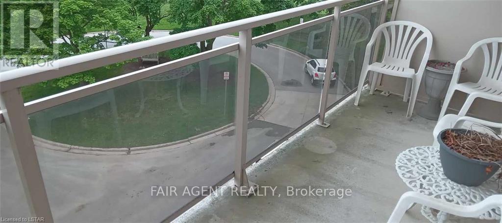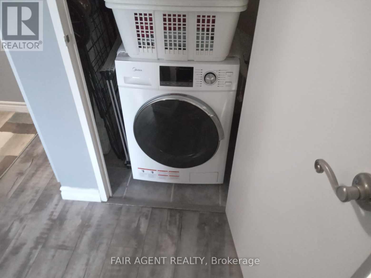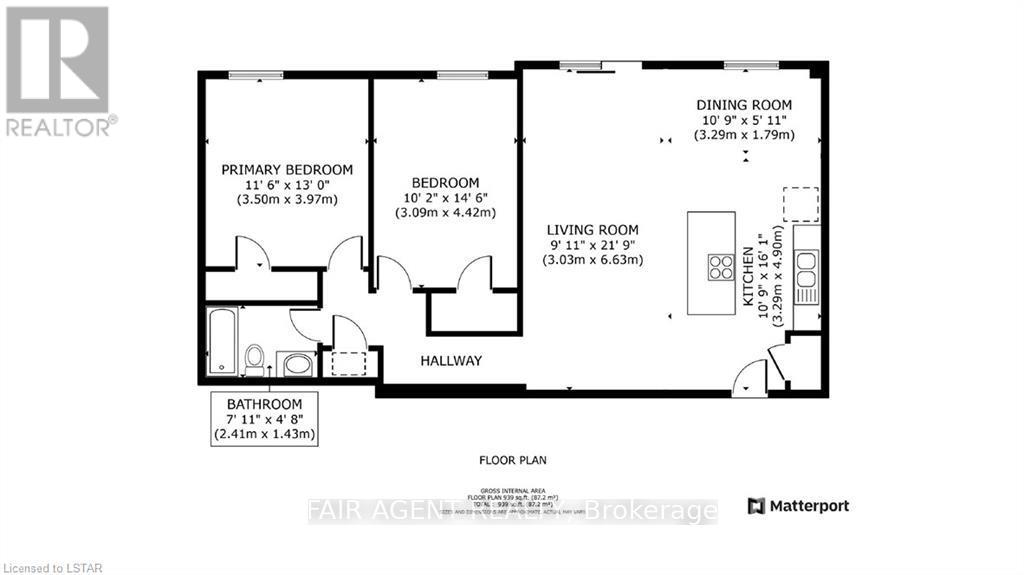410 - 931 Wonderland Road S London South, Ontario N6K 2X6
$339,900Maintenance, Electricity, Heat, Insurance, Common Area Maintenance, Water
$588 Monthly
Maintenance, Electricity, Heat, Insurance, Common Area Maintenance, Water
$588 MonthlyAMAZING LOCATION! This exceptional 2-bedroom with underground parking and party-room condo in the sought-after Greater Westmount neighborhood combines modern convenience with serene surroundings. Just minutes from Highway 402, Westmount Mall, Freshco, bus routes, and the Bostwick YMCA, this location offers easy access to everything you need! Plus, condo fee includes Heat, Hydro and Water! Inside, find sleek stainless steel appliances (including a newer stove and all-in-one washer/dryer), a refreshed bathroom vanity, and bright living space with orange peel ceilings. The updated kitchen features resurfaced cupboards, counter-tops and natural stone back-splash. Additional highlights include vinyl flooring, peel wallpaper, some newer lighting, and a wall-mounted electric fireplace decor! Enjoy the oversized glass balcony with peaceful tree views, plus access to resort-style pool, playground and park-like setting behind the building. The secondary bedroom, currently a home office, offers a large storage closet. Included in the sale: Window blinds, desk, futon sofa, printer table, extra laminate flooring, portable air conditioner and oversized hall wall mirror! (id:52600)
Property Details
| MLS® Number | X12125192 |
| Property Type | Single Family |
| Community Name | South M |
| AmenitiesNearBy | Hospital |
| CommunityFeatures | Pet Restrictions |
| Features | Flat Site, Lighting, Balcony |
| ParkingSpaceTotal | 1 |
| Structure | Tennis Court |
Building
| BathroomTotal | 1 |
| BedroomsAboveGround | 2 |
| BedroomsTotal | 2 |
| Age | 51 To 99 Years |
| Amenities | Party Room |
| Appliances | Range, Blinds, Dryer, Stove, Washer, Refrigerator |
| ExteriorFinish | Brick |
| FireProtection | Controlled Entry, Alarm System, Security System, Smoke Detectors |
| FireplacePresent | Yes |
| FireplaceTotal | 1 |
| HeatingFuel | Natural Gas |
| HeatingType | Hot Water Radiator Heat |
| SizeInterior | 900 - 999 Sqft |
| Type | Apartment |
Parking
| No Garage |
Land
| AccessType | Year-round Access |
| Acreage | No |
| LandAmenities | Hospital |
| ZoningDescription | R9-7 |
Rooms
| Level | Type | Length | Width | Dimensions |
|---|---|---|---|---|
| Main Level | Kitchen | 4.9 m | 3.29 m | 4.9 m x 3.29 m |
| Main Level | Dining Room | 3.29 m | 1.79 m | 3.29 m x 1.79 m |
| Main Level | Living Room | 6.63 m | 3.03 m | 6.63 m x 3.03 m |
| Main Level | Bedroom | 3.97 m | 3.5 m | 3.97 m x 3.5 m |
| Main Level | Bedroom | 4.42 m | 3.09 m | 4.42 m x 3.09 m |
| Main Level | Bathroom | Measurements not available |
https://www.realtor.ca/real-estate/28261544/410-931-wonderland-road-s-london-south-south-m-south-m
Interested?
Contact us for more information
