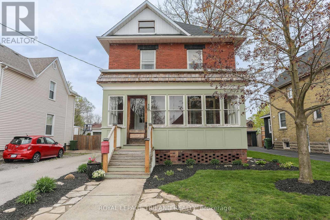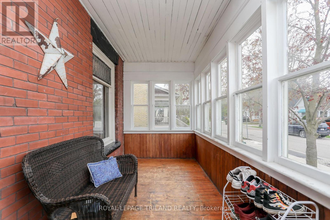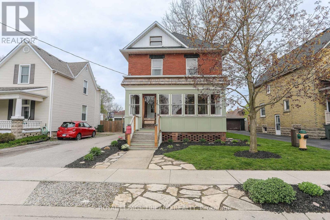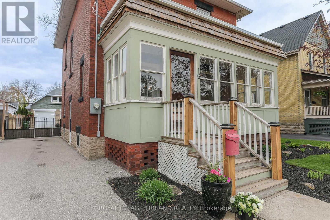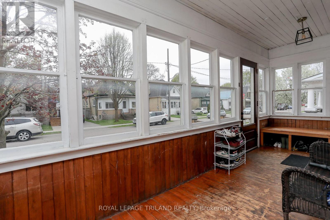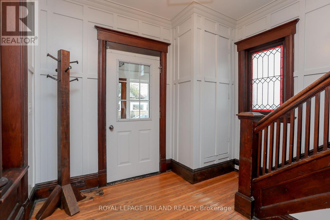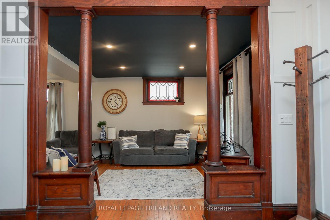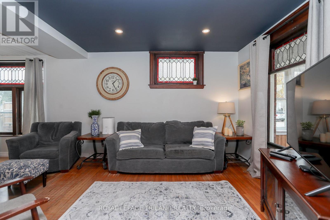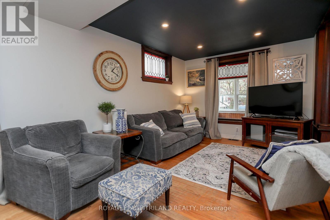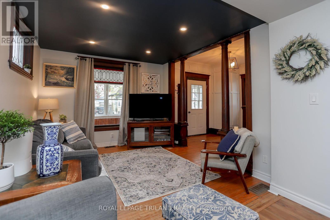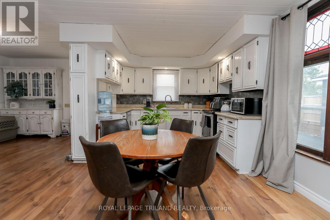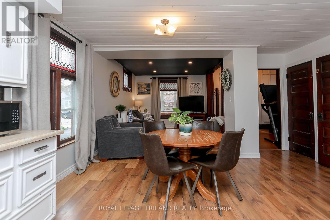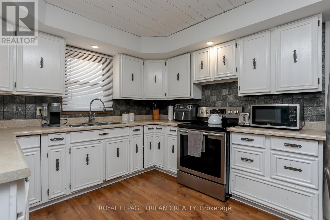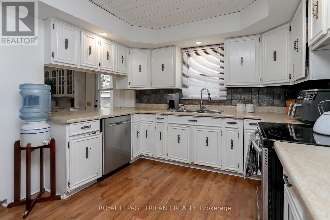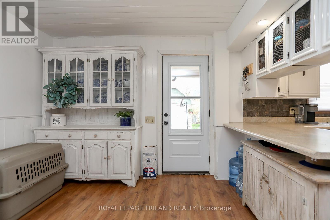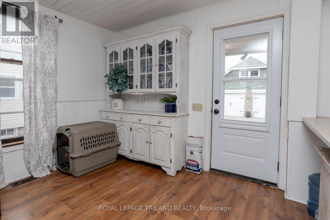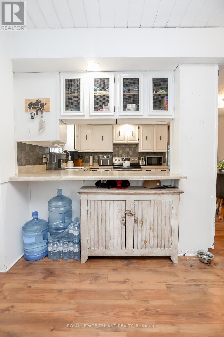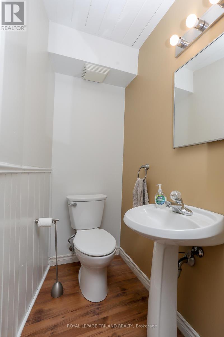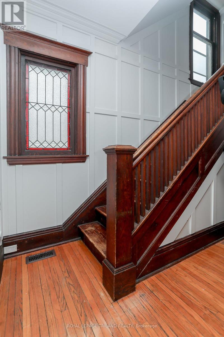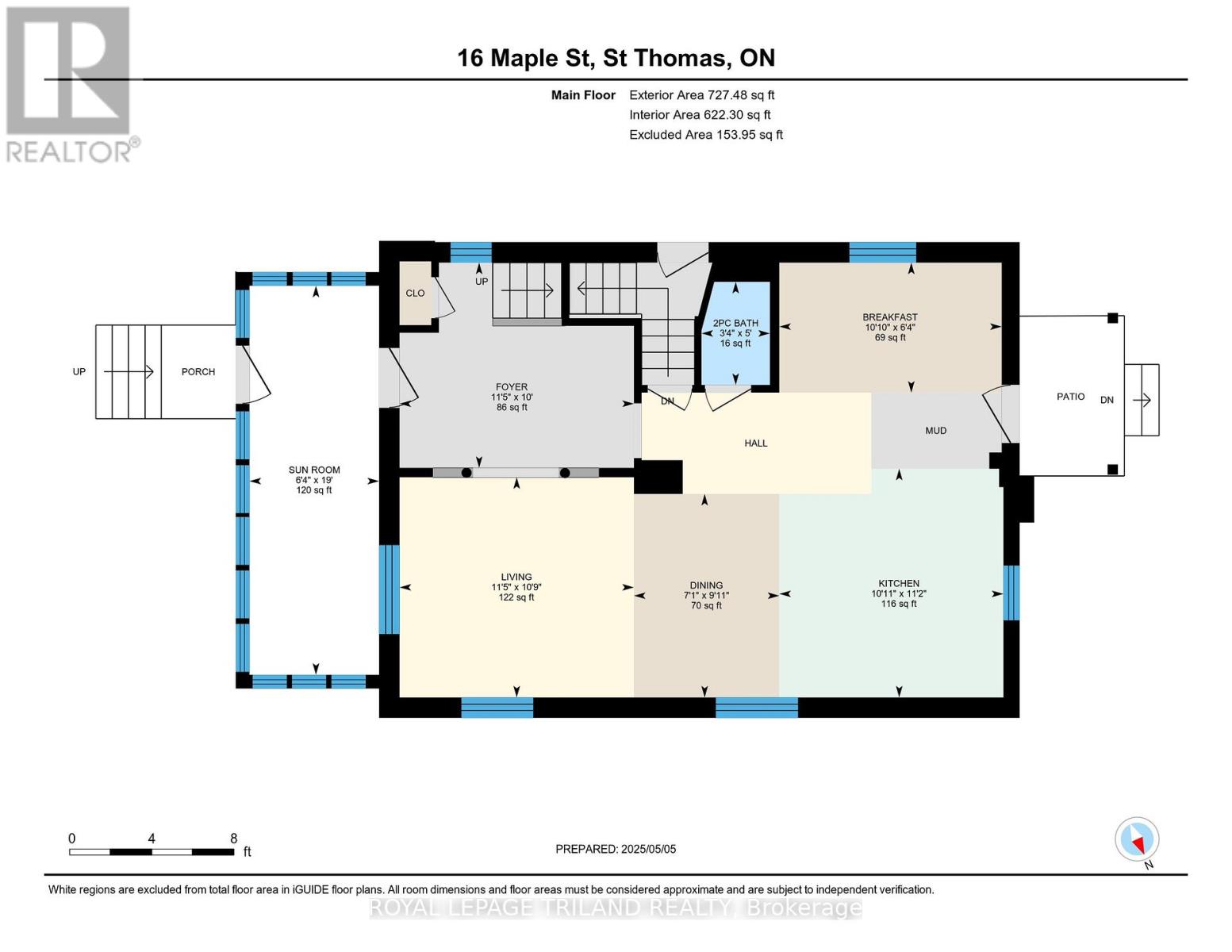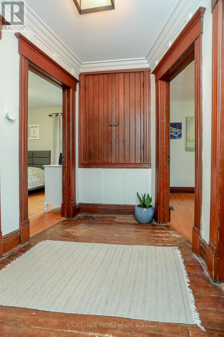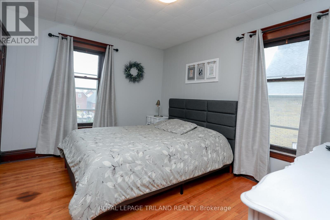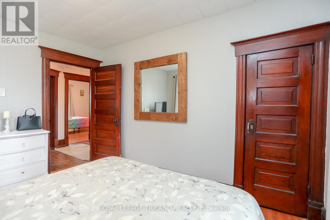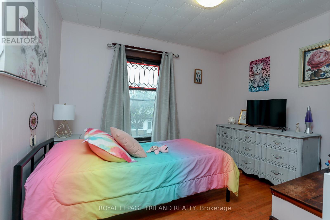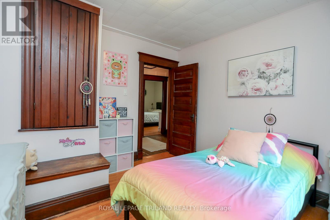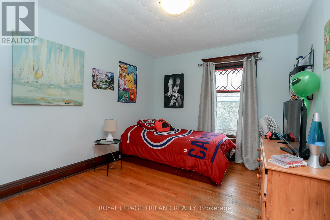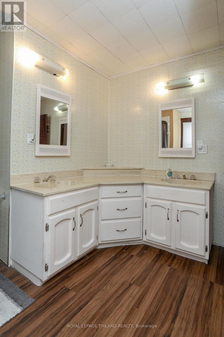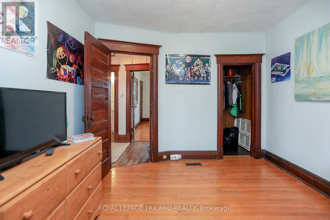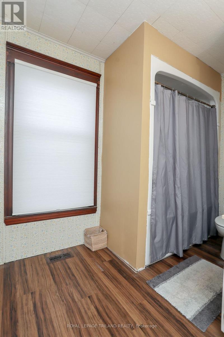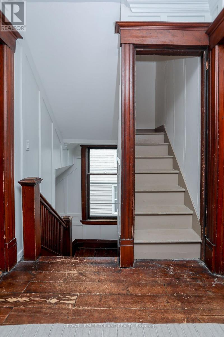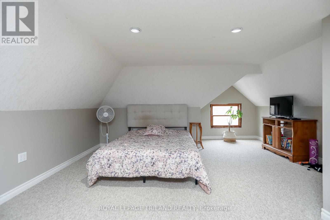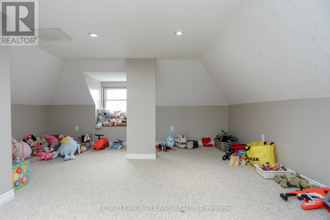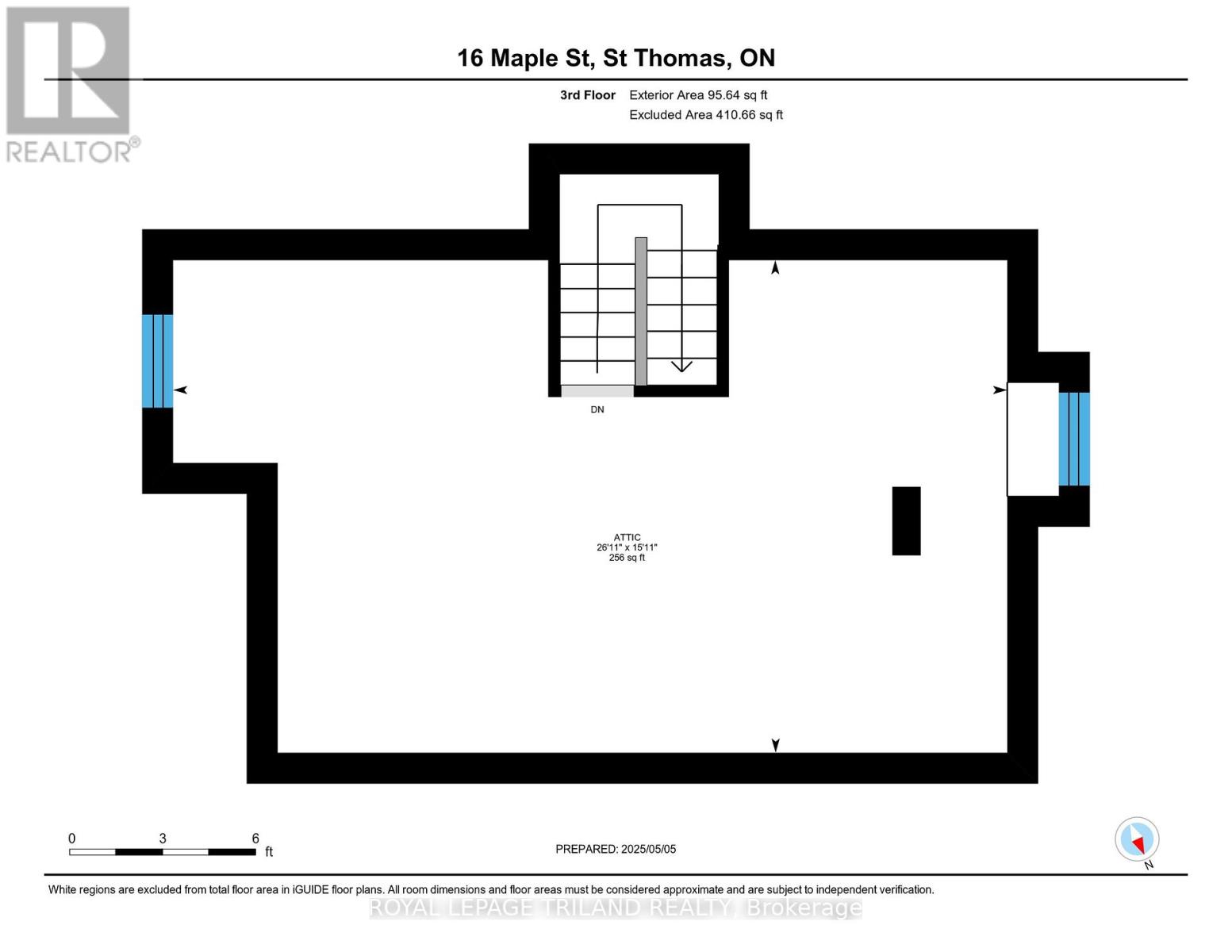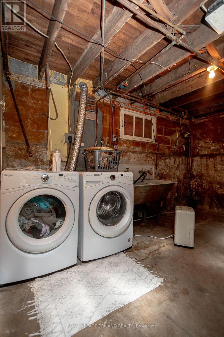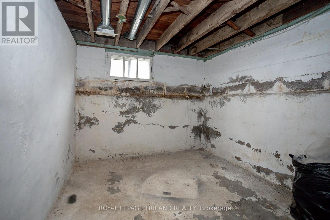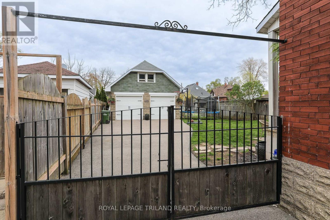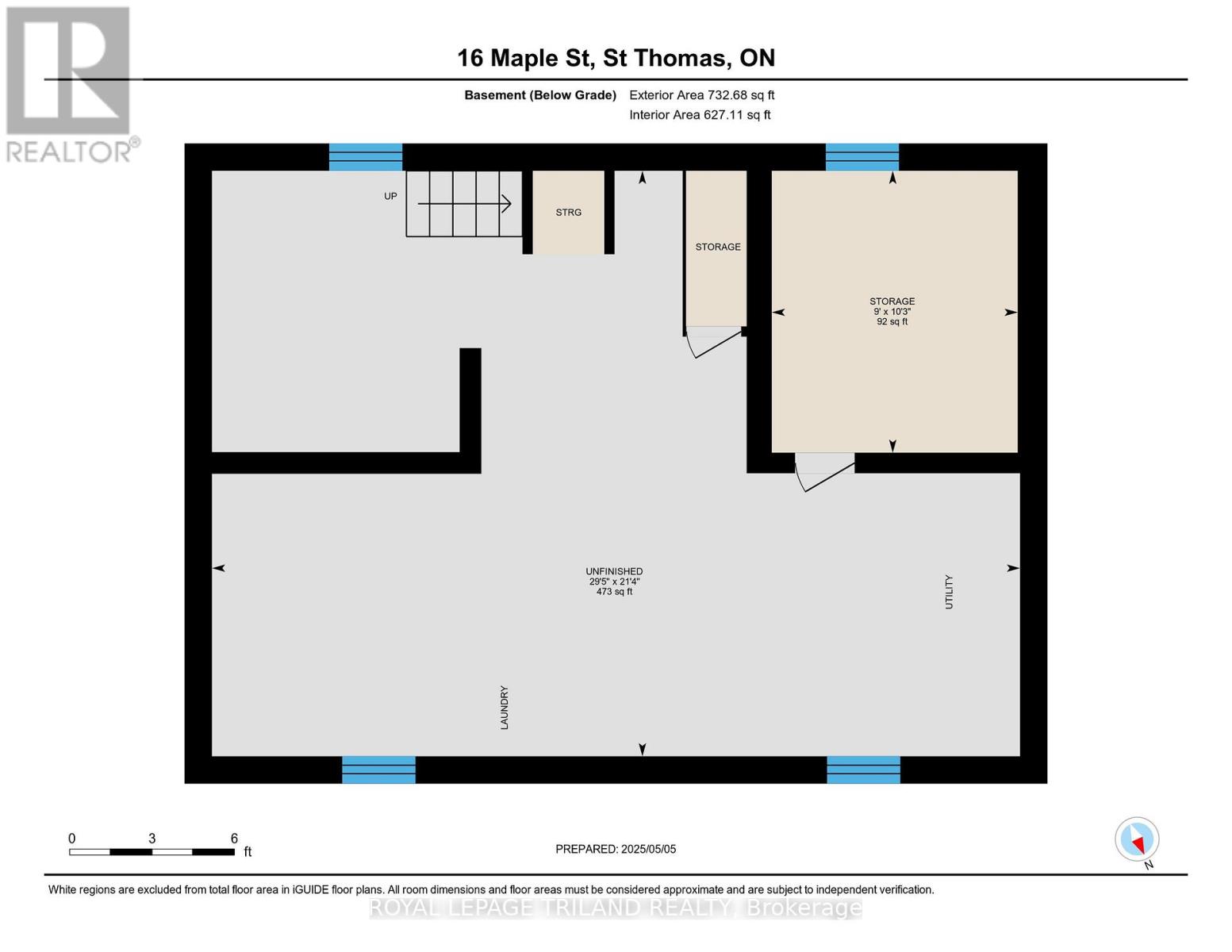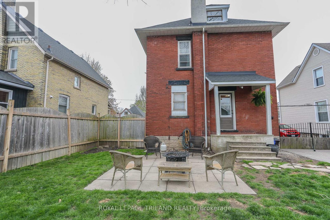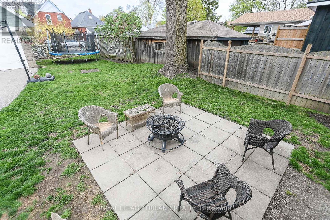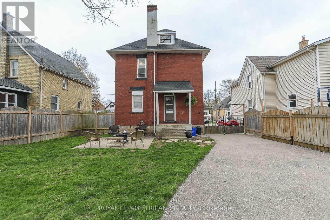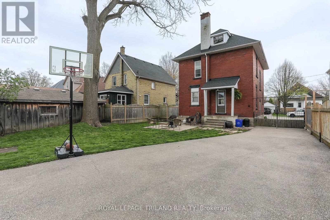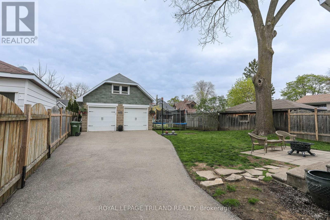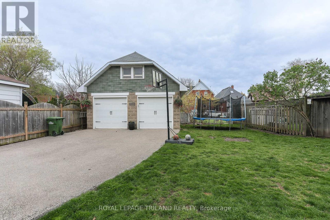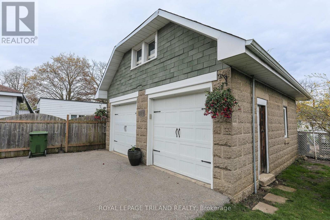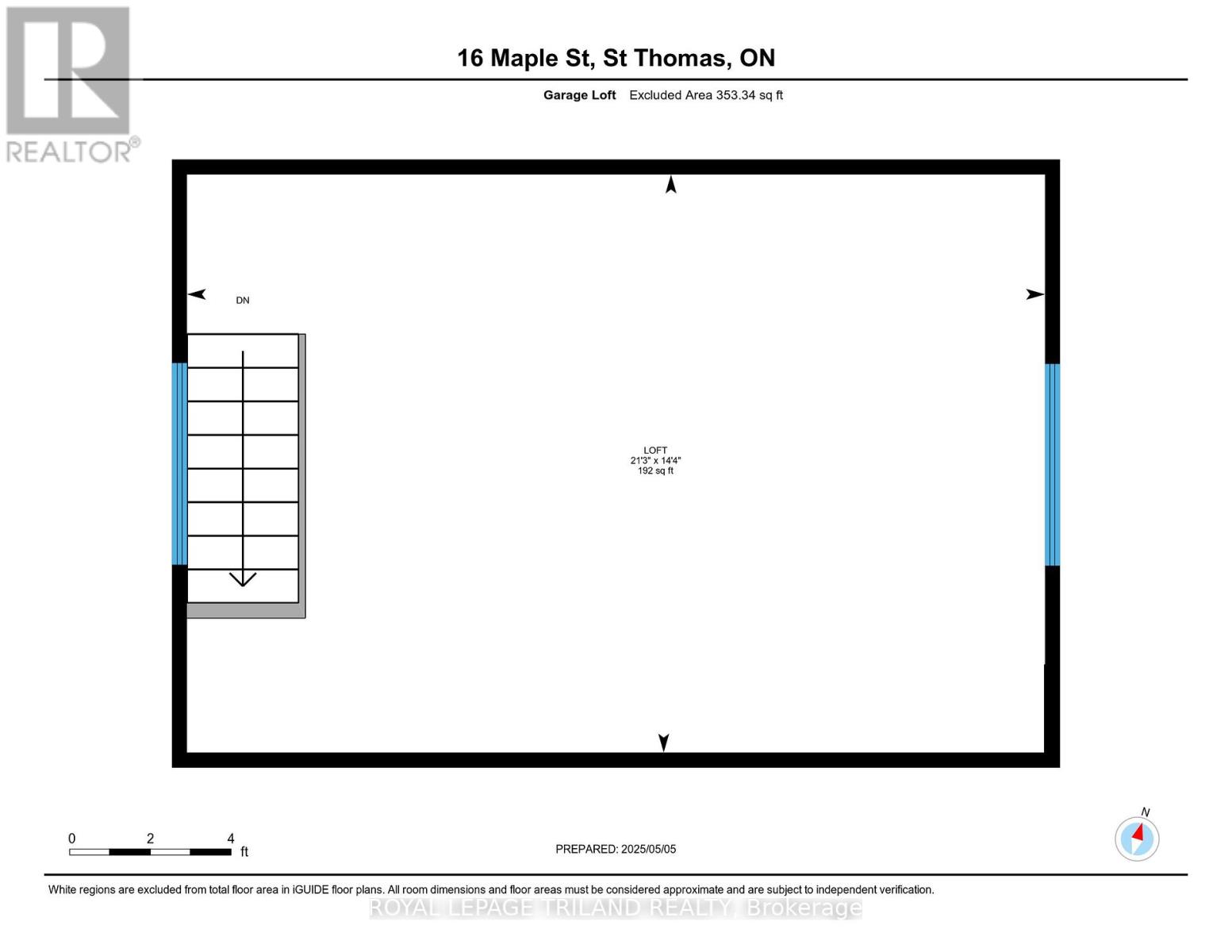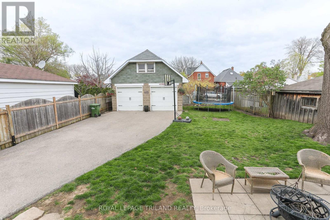3 Bedroom
2 Bathroom
1100 - 1500 sqft
Central Air Conditioning
Forced Air
$599,999
Nestled among the tree streets, this charming 2.5 storey red brick home offers an ideal setting for family life. Enjoy the convenience of a detached two-car garage with storage loft and private drive, along with a large, securely fenced yard perfect for children and pets to enjoy outdoor activities. Stepping inside, one is immediately greeted by a harmonious fusion of timeless character and thoughtfully implemented modern updates. Featuring four bedrooms, 1.5 bathrooms, and open concept living/dining/kitchen on the main floor this home is perfect for modern family life. Lets not forget the inviting enclosed sun porch, a perfect place to relax while watching the kids play outside or to wind down after theyve gone to bed. Laundry hook ups in both the basement as well as the 2nd floor bathroom add convenience to your daily life. This charming home offers the ideal framework for a growing family to flourish and create lasting memories. Check out the 360 virtual tour then book a showing to see it all in person! (id:52600)
Property Details
|
MLS® Number
|
X12125285 |
|
Property Type
|
Single Family |
|
Community Name
|
SW |
|
AmenitiesNearBy
|
Public Transit |
|
CommunityFeatures
|
School Bus |
|
EquipmentType
|
Water Heater - Gas |
|
Features
|
Level |
|
ParkingSpaceTotal
|
4 |
|
RentalEquipmentType
|
Water Heater - Gas |
Building
|
BathroomTotal
|
2 |
|
BedroomsAboveGround
|
3 |
|
BedroomsTotal
|
3 |
|
Age
|
100+ Years |
|
Appliances
|
Water Meter, Dishwasher, Dryer, Stove, Washer, Refrigerator |
|
BasementDevelopment
|
Unfinished |
|
BasementType
|
Full (unfinished) |
|
ConstructionStyleAttachment
|
Detached |
|
CoolingType
|
Central Air Conditioning |
|
ExteriorFinish
|
Brick |
|
FoundationType
|
Block |
|
HalfBathTotal
|
1 |
|
HeatingFuel
|
Natural Gas |
|
HeatingType
|
Forced Air |
|
StoriesTotal
|
3 |
|
SizeInterior
|
1100 - 1500 Sqft |
|
Type
|
House |
|
UtilityWater
|
Municipal Water |
Parking
Land
|
Acreage
|
No |
|
FenceType
|
Fenced Yard |
|
LandAmenities
|
Public Transit |
|
Sewer
|
Sanitary Sewer |
|
SizeDepth
|
120 Ft |
|
SizeFrontage
|
45 Ft |
|
SizeIrregular
|
45 X 120 Ft ; 42.43ft X 117.43ft X 42.43ft X 117.43ft |
|
SizeTotalText
|
45 X 120 Ft ; 42.43ft X 117.43ft X 42.43ft X 117.43ft |
|
ZoningDescription
|
R3 |
Rooms
| Level |
Type |
Length |
Width |
Dimensions |
|
Second Level |
Primary Bedroom |
3.72 m |
3.11 m |
3.72 m x 3.11 m |
|
Second Level |
Bedroom 2 |
3.73 m |
3.07 m |
3.73 m x 3.07 m |
|
Second Level |
Bedroom 3 |
3.25 m |
3.21 m |
3.25 m x 3.21 m |
|
Third Level |
Other |
8.2 m |
4.85 m |
8.2 m x 4.85 m |
|
Main Level |
Foyer |
3.48 m |
3.05 m |
3.48 m x 3.05 m |
|
Main Level |
Living Room |
3.48 m |
3.27 m |
3.48 m x 3.27 m |
|
Main Level |
Dining Room |
2.16 m |
3.02 m |
2.16 m x 3.02 m |
|
Main Level |
Kitchen |
3.33 m |
3.4 m |
3.33 m x 3.4 m |
|
Main Level |
Eating Area |
3.3 m |
1.93 m |
3.3 m x 1.93 m |
|
Main Level |
Sunroom |
1.92 m |
5.78 m |
1.92 m x 5.78 m |
Utilities
|
Cable
|
Available |
|
Sewer
|
Installed |
https://www.realtor.ca/real-estate/28261549/16-maple-street-st-thomas-sw
