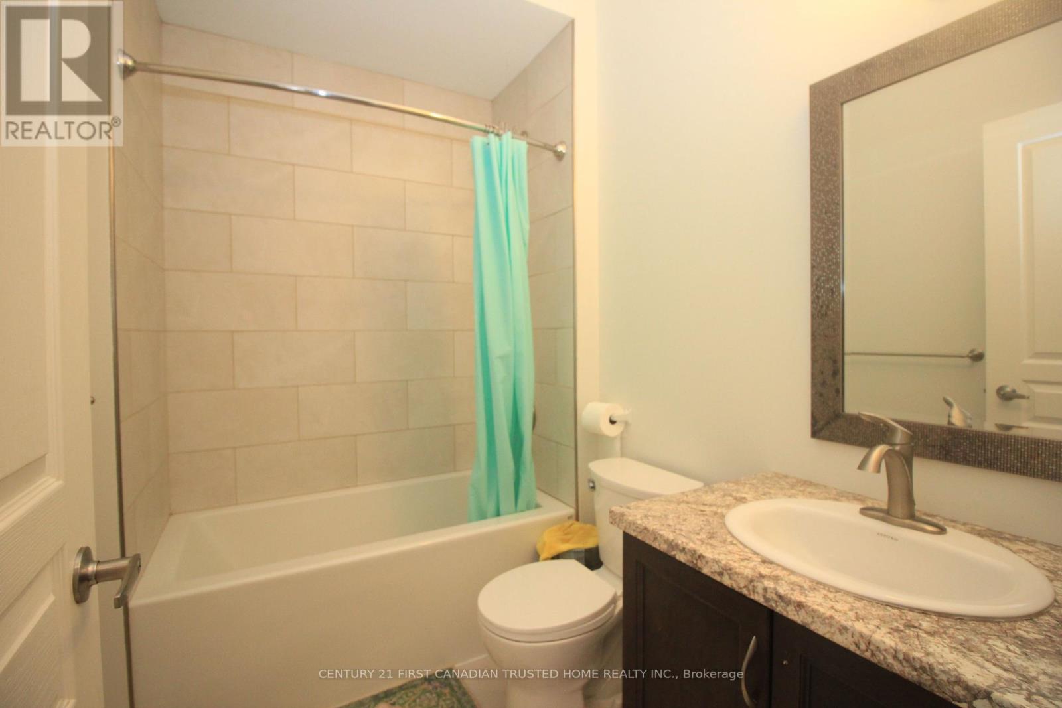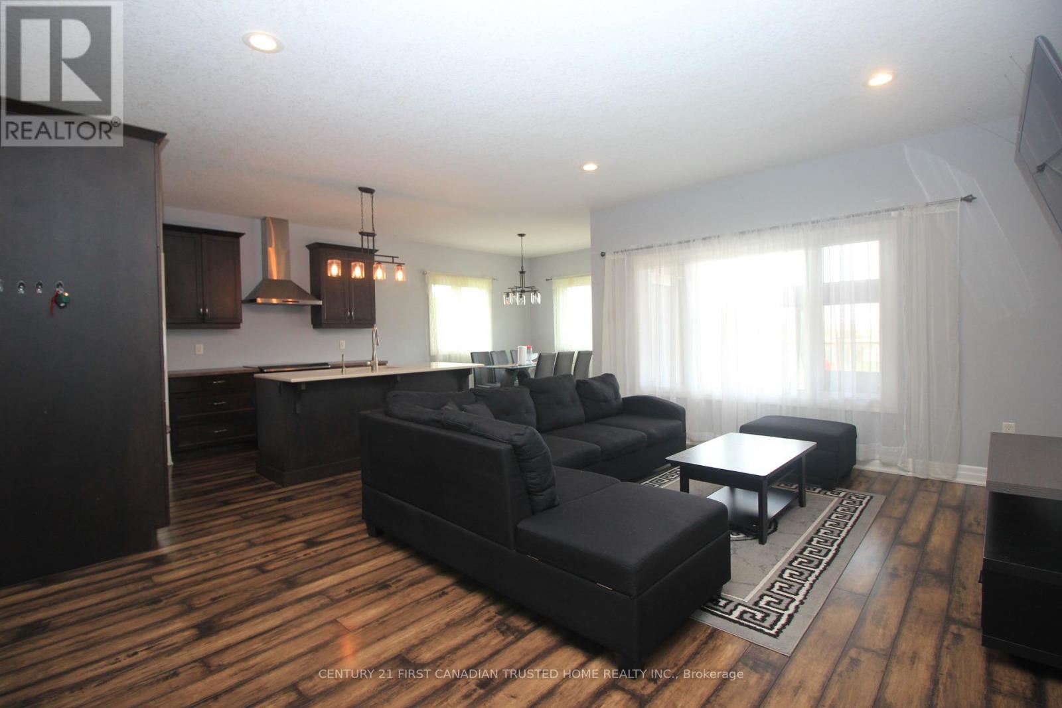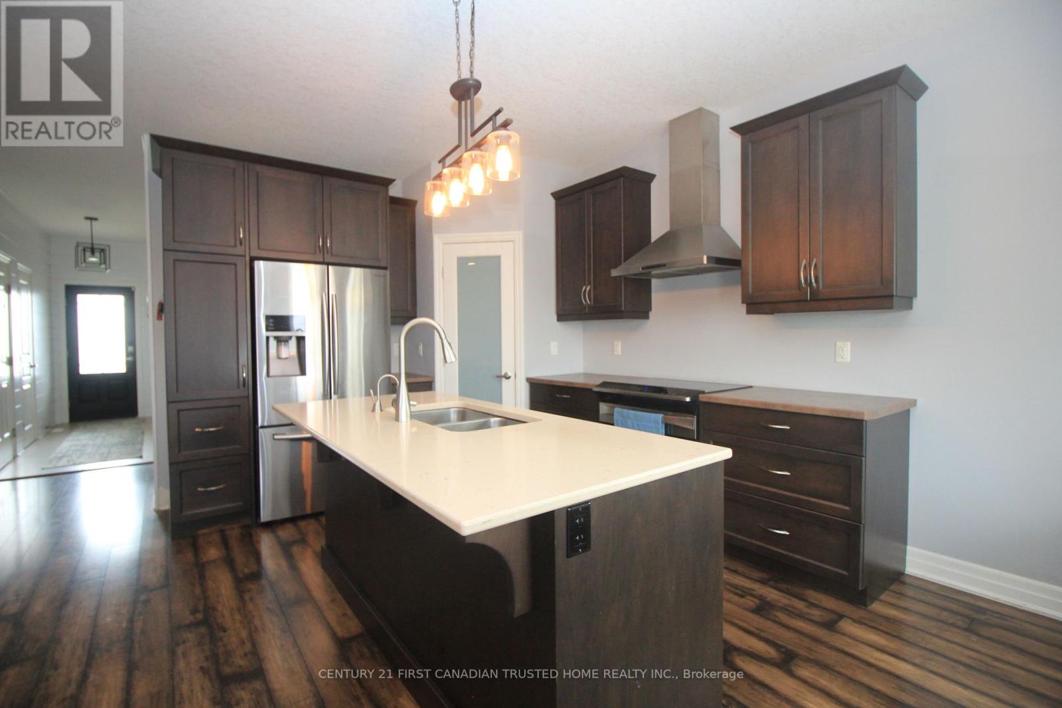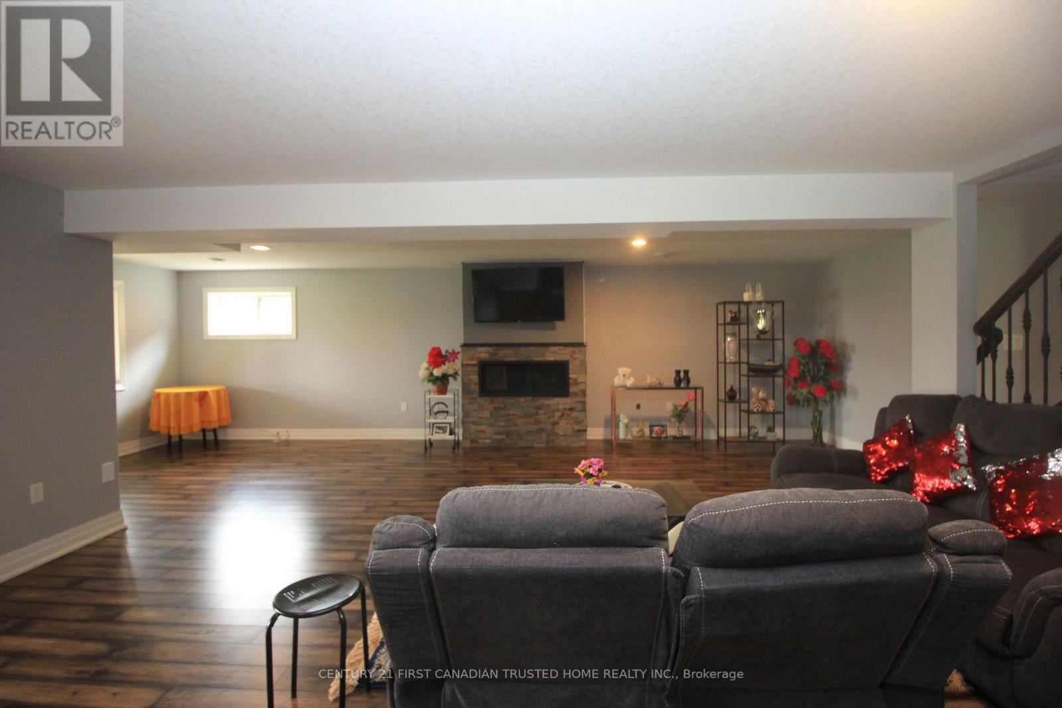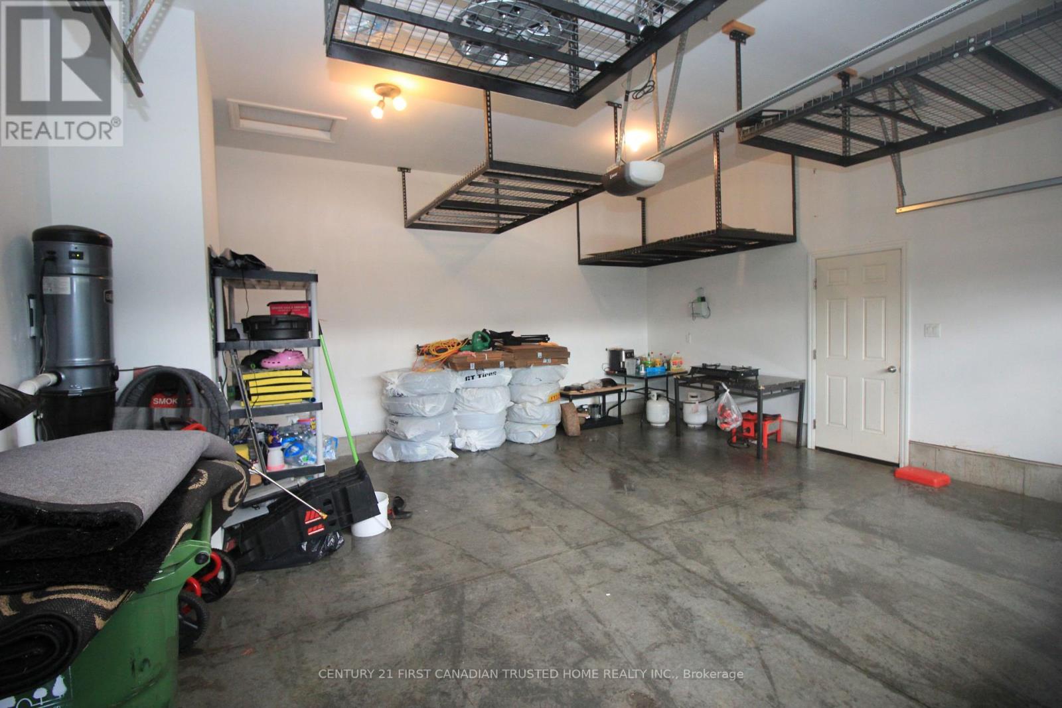4 Bedroom
3 Bathroom
1100 - 1500 sqft
Bungalow
Fireplace
Central Air Conditioning
Forced Air
$949,900
Welcome to tranquil living in family friendly St. Thomas. Beautiful and well maintained all brick open concept walk out bungalow, with no neighbors at the back! Large Kitchen with breakfast bar, dining room, living room. Sliding door in the dining room leads to a large deck overlooking private space. Great for outdoor entertaining. The primary bedroom has walk-in closet and 3 pc ensuite. The other bedroom on the main level could be used as den/office. Additional living space in the basement consist of 2 bedrooms, 3 pc bathroom as well as a large recreation room with sliding door from the rec room leading to a covered patio. Rec room adds cozy with a gas fireplace. Attached insulated double garage with interior and exterior entrance. Paved double driveway. The deck is overlooking premium pie fenced lot that has a sprinkler system. Located in North/East St Thomas on quiet cul-de-sac with little traffic. Easy access to major highways, shopping, and restaurants (id:52600)
Property Details
|
MLS® Number
|
X12121130 |
|
Property Type
|
Single Family |
|
Community Name
|
St. Thomas |
|
Features
|
Sump Pump |
|
ParkingSpaceTotal
|
6 |
Building
|
BathroomTotal
|
3 |
|
BedroomsAboveGround
|
2 |
|
BedroomsBelowGround
|
2 |
|
BedroomsTotal
|
4 |
|
Age
|
6 To 15 Years |
|
Appliances
|
Water Meter, Dishwasher, Dryer, Stove, Washer, Refrigerator |
|
ArchitecturalStyle
|
Bungalow |
|
BasementDevelopment
|
Finished |
|
BasementFeatures
|
Walk Out |
|
BasementType
|
N/a (finished) |
|
ConstructionStyleAttachment
|
Detached |
|
CoolingType
|
Central Air Conditioning |
|
ExteriorFinish
|
Brick, Stone |
|
FireplacePresent
|
Yes |
|
FireplaceTotal
|
1 |
|
FoundationType
|
Poured Concrete |
|
HalfBathTotal
|
1 |
|
HeatingFuel
|
Natural Gas |
|
HeatingType
|
Forced Air |
|
StoriesTotal
|
1 |
|
SizeInterior
|
1100 - 1500 Sqft |
|
Type
|
House |
|
UtilityWater
|
Municipal Water |
Parking
Land
|
Acreage
|
No |
|
Sewer
|
Sanitary Sewer |
|
SizeDepth
|
158 Ft ,7 In |
|
SizeFrontage
|
32 Ft |
|
SizeIrregular
|
32 X 158.6 Ft |
|
SizeTotalText
|
32 X 158.6 Ft|under 1/2 Acre |
Rooms
| Level |
Type |
Length |
Width |
Dimensions |
|
Basement |
Bathroom |
2.1 m |
1.55 m |
2.1 m x 1.55 m |
|
Basement |
Bedroom |
3.16 m |
3.35 m |
3.16 m x 3.35 m |
|
Basement |
Bedroom |
3.16 m |
3.35 m |
3.16 m x 3.35 m |
|
Basement |
Laundry Room |
4.32 m |
4.08 m |
4.32 m x 4.08 m |
|
Basement |
Recreational, Games Room |
8.53 m |
7.31 m |
8.53 m x 7.31 m |
|
Main Level |
Great Room |
5.17 m |
4.02 m |
5.17 m x 4.02 m |
|
Main Level |
Kitchen |
3.46 m |
3.03 m |
3.46 m x 3.03 m |
|
Main Level |
Dining Room |
3.04 m |
3.04 m |
3.04 m x 3.04 m |
|
Main Level |
Primary Bedroom |
4.45 m |
3.35 m |
4.45 m x 3.35 m |
|
Main Level |
Bedroom 2 |
3.04 m |
3.04 m |
3.04 m x 3.04 m |
|
Main Level |
Bathroom |
2.38 m |
1.67 m |
2.38 m x 1.67 m |
https://www.realtor.ca/real-estate/28253068/29-hedges-court-st-thomas-st-thomas






