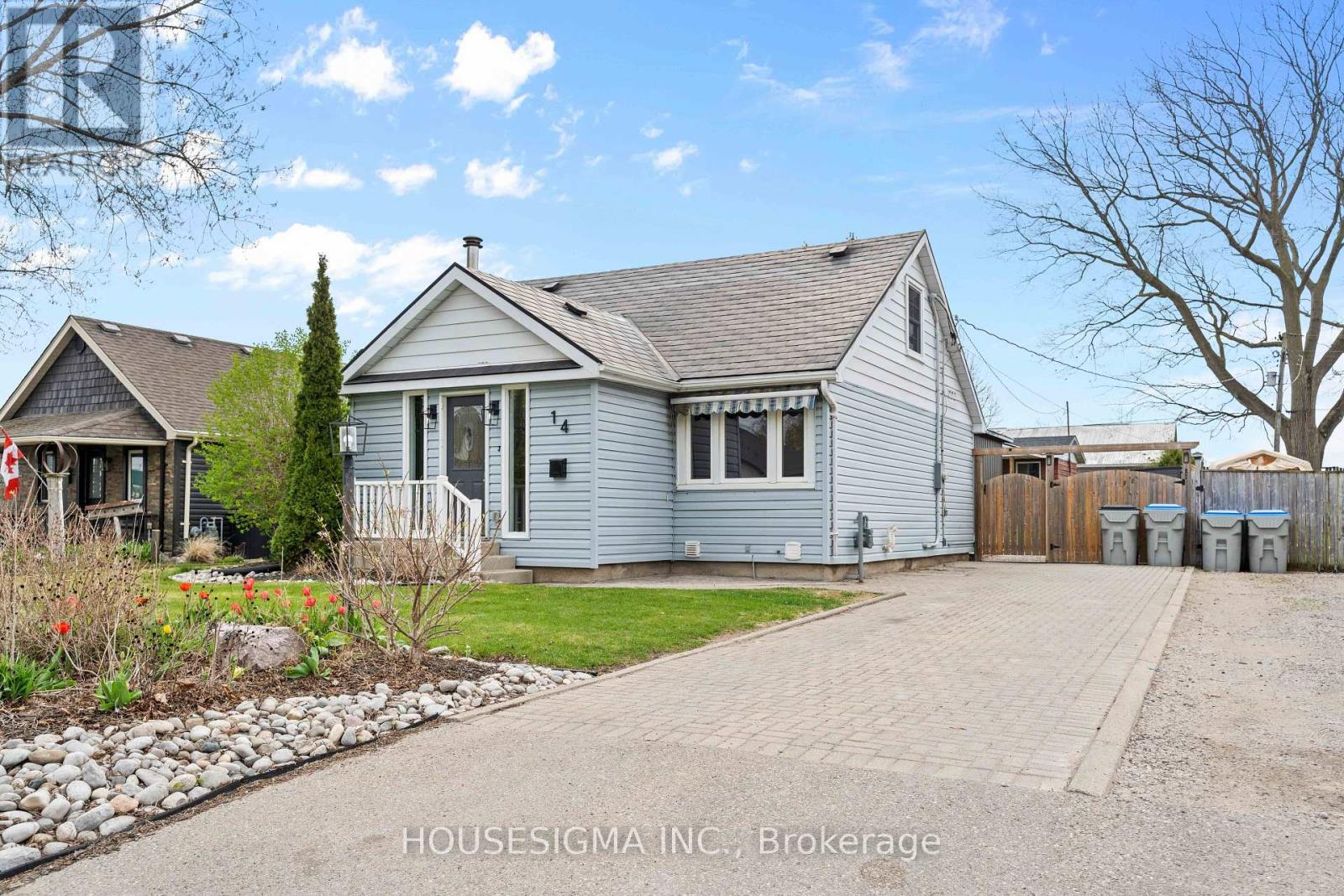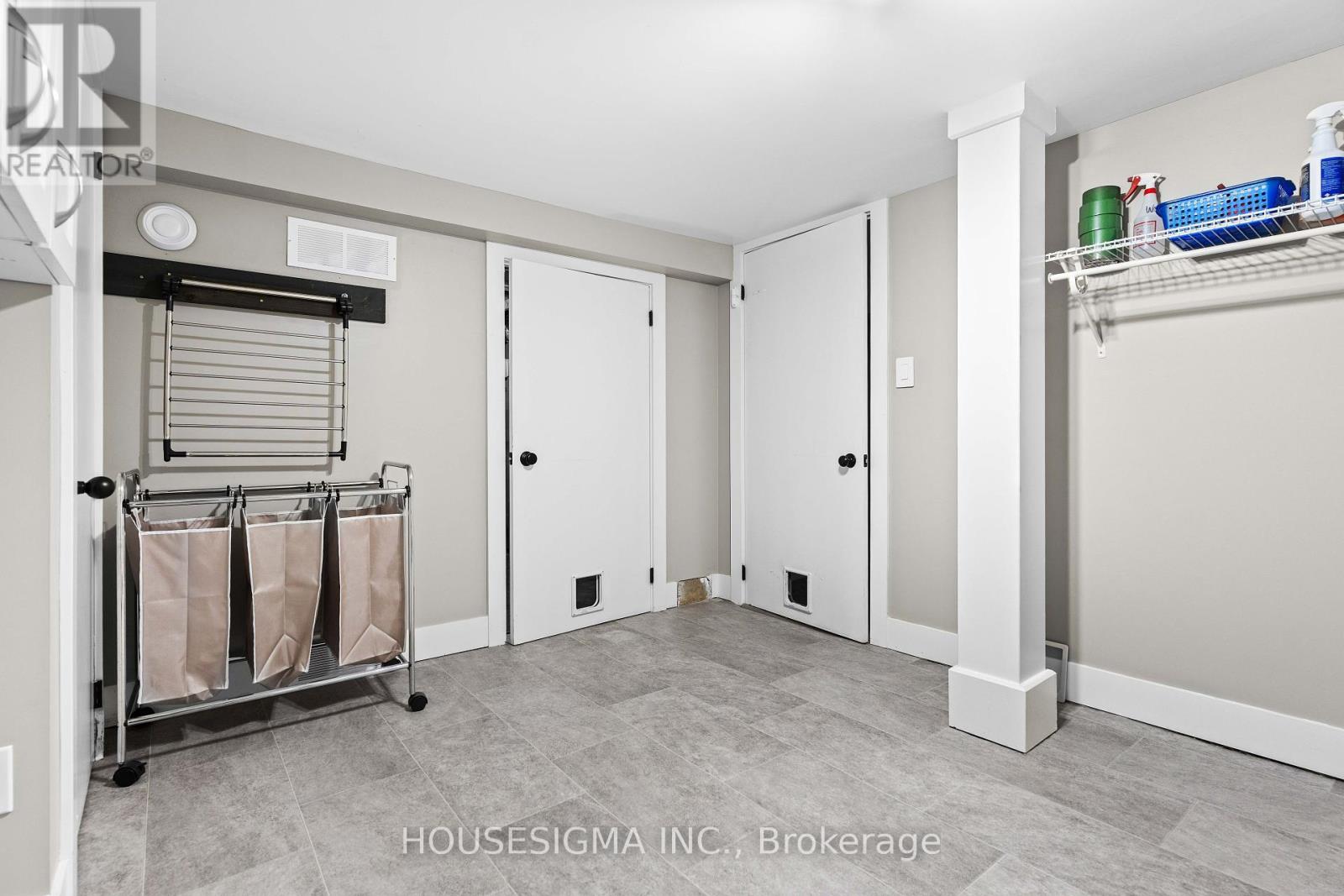3 Bedroom
3 Bathroom
700 - 1100 sqft
Central Air Conditioning, Air Exchanger
Forced Air
$579,900
Charming 1.5-Story Home on a Large Lot with Bonus Auxiliary Building With Endless Possibilities. Welcome to this spacious and beautifully updated 3-bedroom, 3-bathroom 1.5-story home situated on an expansive lot offering the perfect blend of indoor comfort and outdoor living. With a striking metal roof and an inviting layout, this property is ideal for families, entertainers, or anyone seeking extra space and potential. The main floor features a thoughtfully designed gourmet kitchen with granite countertops, abundant cabinetry, and modern pot lighting throughout. Enjoy the convenience of a main floor primary bedroom complete with a walk-in closet and a stunning 3-piece ensuite bathroom, featuring a glass and tile shower. The open-concept living spaces are bright and functional, ideal for both daily living and entertaining. Upstairs, you'll find two generously sized bedrooms and a 2-piece bathroom, perfect for family or guests. The fully finished basement adds even more living space, including a large recreation room, a spacious laundry area, and a sizable utility/storage room. Step outside into your backyard, a huge private yard complete with a sprawling deck, multiple seating areas, a fire pit, and a large pergola-covered space for lots of outdoor enjoyment. But that's not all this home comes with a bonus auxiliary building in the backyard. The roof was replaced in 2025, and while the plumbing and electrical are currently unhooked, it previously had its own septic and sand point well. With a little vision and finishing, this space could be transformed into a potential in-law suite, Airbnb rental, home office, studio, or entertainment lounge the opportunities are endless. This is a rare opportunity to own a versatile, well-appointed home with room to grow. Book your private tour today and explore the potential this unique property has to offer! (id:52600)
Property Details
|
MLS® Number
|
X12116016 |
|
Property Type
|
Single Family |
|
Community Name
|
NE |
|
EquipmentType
|
Water Heater |
|
Features
|
Lane |
|
ParkingSpaceTotal
|
3 |
|
RentalEquipmentType
|
Water Heater |
|
Structure
|
Deck, Patio(s), Porch |
Building
|
BathroomTotal
|
3 |
|
BedroomsAboveGround
|
3 |
|
BedroomsTotal
|
3 |
|
Amenities
|
Canopy |
|
Appliances
|
Water Meter, Dishwasher, Dryer, Stove, Washer, Refrigerator |
|
BasementDevelopment
|
Finished |
|
BasementType
|
Full (finished) |
|
ConstructionStyleAttachment
|
Detached |
|
CoolingType
|
Central Air Conditioning, Air Exchanger |
|
ExteriorFinish
|
Vinyl Siding |
|
FoundationType
|
Block |
|
HalfBathTotal
|
1 |
|
HeatingFuel
|
Natural Gas |
|
HeatingType
|
Forced Air |
|
StoriesTotal
|
2 |
|
SizeInterior
|
700 - 1100 Sqft |
|
Type
|
House |
|
UtilityWater
|
Municipal Water |
Parking
Land
|
Acreage
|
No |
|
Sewer
|
Sanitary Sewer |
|
SizeDepth
|
204 Ft ,6 In |
|
SizeFrontage
|
51 Ft ,10 In |
|
SizeIrregular
|
51.9 X 204.5 Ft |
|
SizeTotalText
|
51.9 X 204.5 Ft |
|
ZoningDescription
|
R-1 |
Rooms
| Level |
Type |
Length |
Width |
Dimensions |
|
Second Level |
Bedroom 2 |
3.58 m |
3.35 m |
3.58 m x 3.35 m |
|
Second Level |
Bedroom 3 |
3.66 m |
3.58 m |
3.66 m x 3.58 m |
|
Second Level |
Bathroom |
2.13 m |
1.14 m |
2.13 m x 1.14 m |
|
Basement |
Recreational, Games Room |
7.85 m |
3.73 m |
7.85 m x 3.73 m |
|
Basement |
Laundry Room |
3.96 m |
2.97 m |
3.96 m x 2.97 m |
|
Main Level |
Foyer |
3.35 m |
2.06 m |
3.35 m x 2.06 m |
|
Main Level |
Living Room |
4.34 m |
3.51 m |
4.34 m x 3.51 m |
|
Main Level |
Kitchen |
4.8 m |
4.34 m |
4.8 m x 4.34 m |
|
Main Level |
Primary Bedroom |
3.73 m |
3.35 m |
3.73 m x 3.35 m |
|
Main Level |
Other |
2.67 m |
1.98 m |
2.67 m x 1.98 m |
|
Main Level |
Bathroom |
2.67 m |
2.36 m |
2.67 m x 2.36 m |
|
Main Level |
Bathroom |
3.43 m |
1.6 m |
3.43 m x 1.6 m |
Utilities
|
Cable
|
Installed |
|
Sewer
|
Installed |
https://www.realtor.ca/real-estate/28241522/14-carroll-street-w-strathroy-caradoc-ne-ne













































