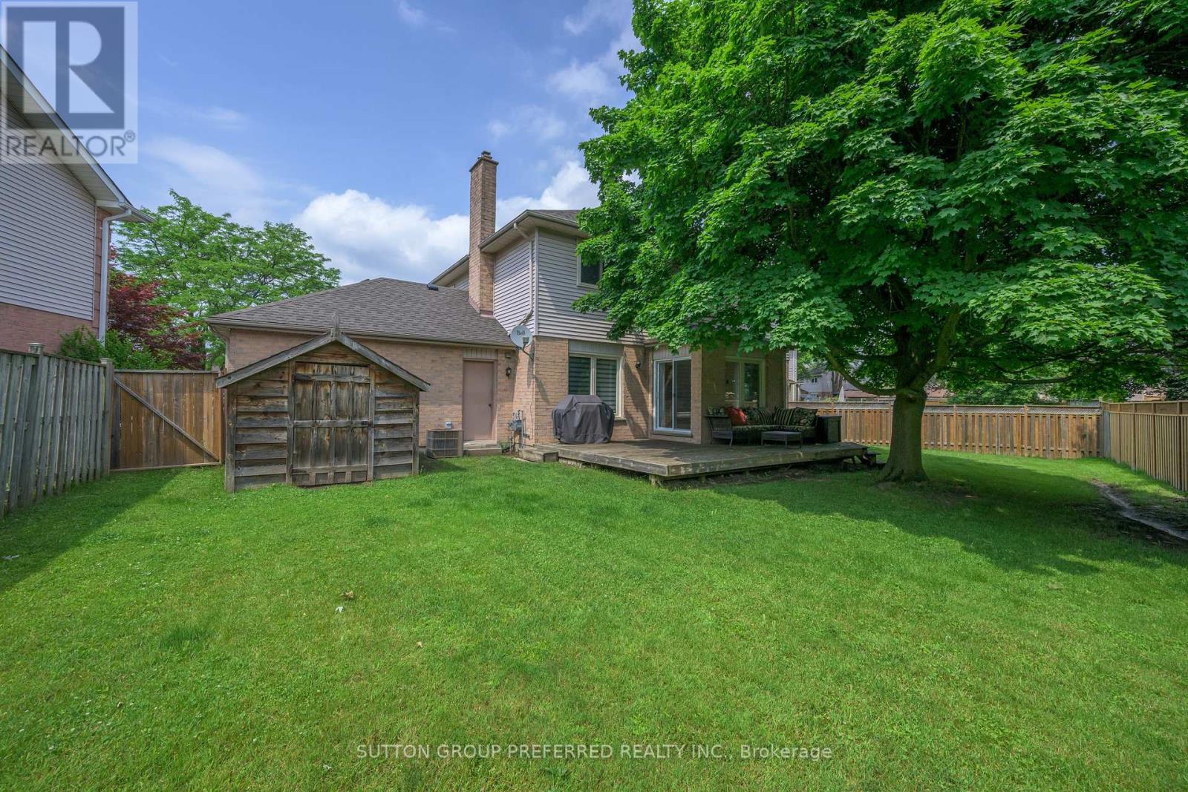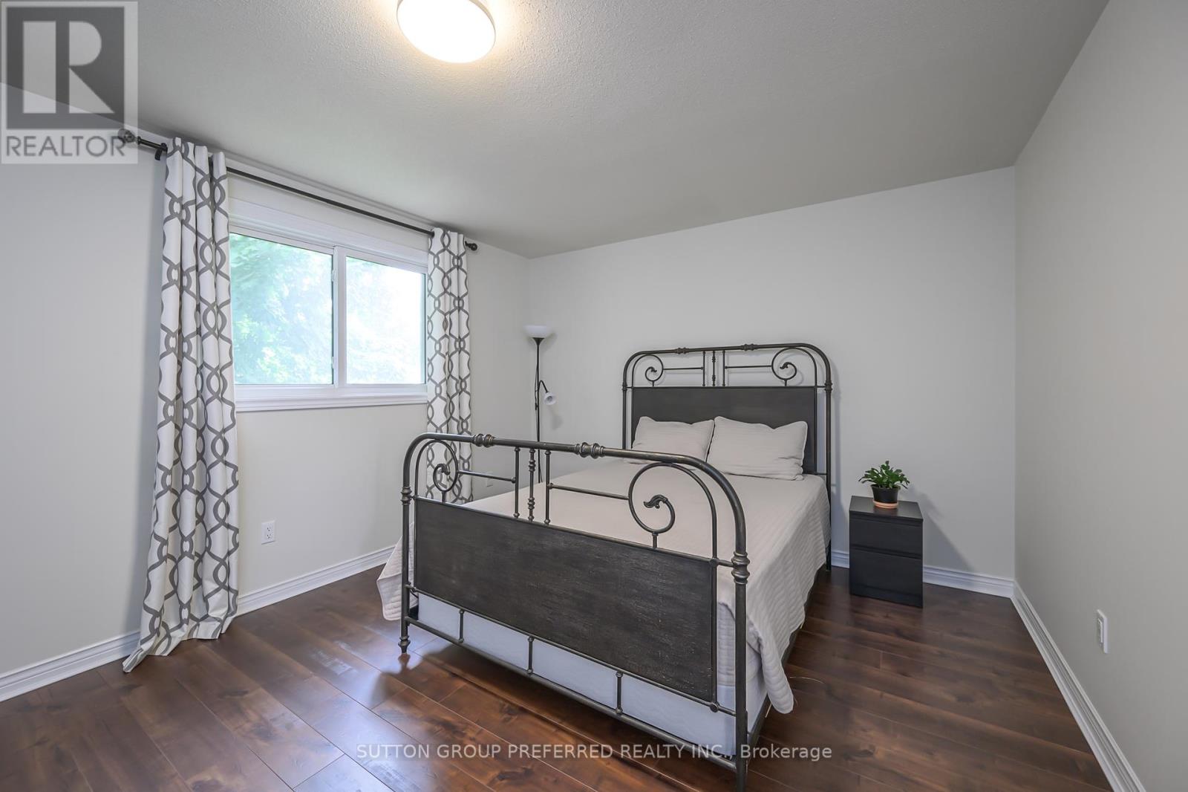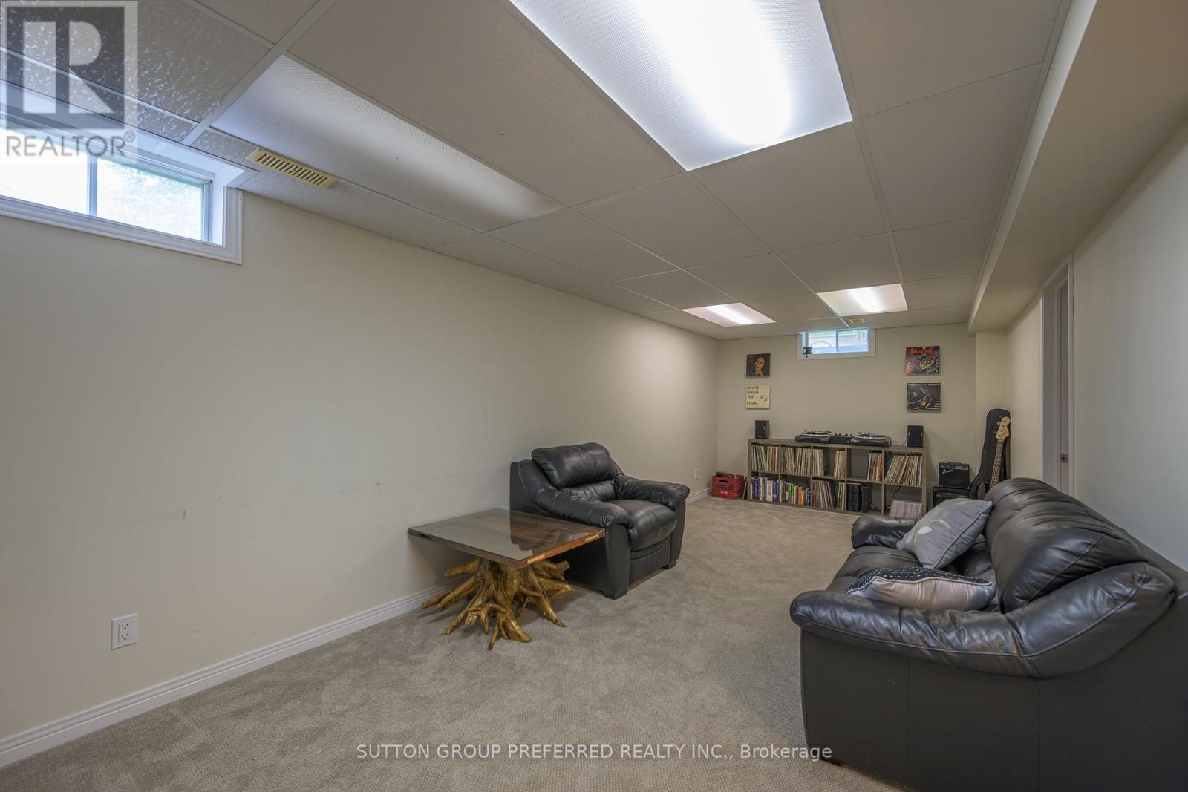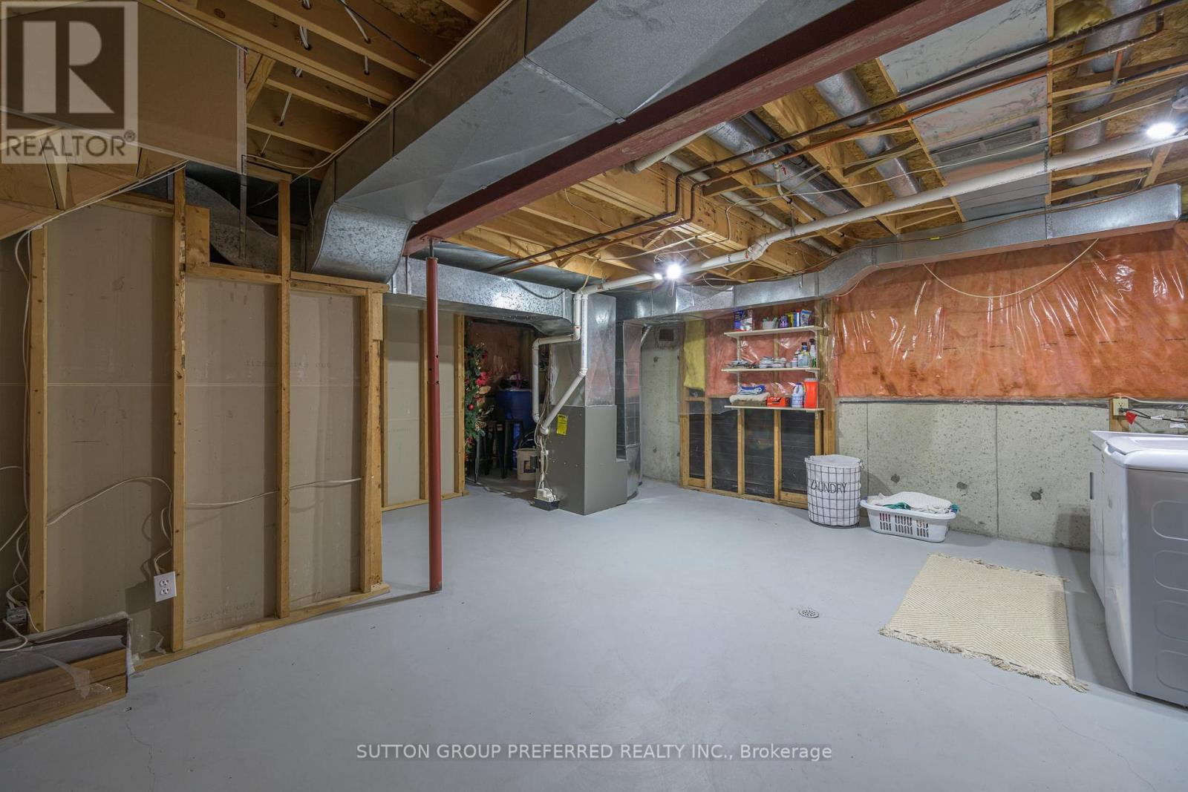4 Bedroom
3 Bathroom
1500 - 2000 sqft
Fireplace
Central Air Conditioning
Forced Air
$859,900
Spacious 2 Storey located on a quiet cul de sac in Oakridge. 3 plus 1 bedroom with 2.5 baths and a double car garage. Sunny eat in kitchen with gas stove, granite countertops, views of the backyard and sliding doors to the deck. Sunken living room with a cozy gas fireplace. Separate dining area and family room provides a great space for entertaining. Mudroom off the garage with laundry hookups. Upstairs you'll find a generous sized primary bedroom with a walk-in closet. Spa like ensuite off the primary bedroom recently updated with glass shower, freestanding soaker tub and double sinks. The lower level is finished with a rec room and a 4th bedroom. Fully fenced, private yard with deck, Southern exposure and lots of room for the kids to play. Clara Brenton, Notre Dame Catholic Elementary, Oakridge Secondary & St. Thomas Aquinas school zone. Access to public transit, shopping and many other amenities nearby. Roof shingles replaced May 2024. Zebra blinds throughout. (id:52600)
Property Details
|
MLS® Number
|
X12114315 |
|
Property Type
|
Single Family |
|
Community Name
|
North M |
|
AmenitiesNearBy
|
Public Transit |
|
Features
|
Irregular Lot Size, Flat Site |
|
ParkingSpaceTotal
|
6 |
|
Structure
|
Deck |
Building
|
BathroomTotal
|
3 |
|
BedroomsAboveGround
|
3 |
|
BedroomsBelowGround
|
1 |
|
BedroomsTotal
|
4 |
|
Age
|
31 To 50 Years |
|
Amenities
|
Fireplace(s) |
|
Appliances
|
Water Heater, Blinds, Dishwasher, Dryer, Stove, Washer, Refrigerator |
|
BasementDevelopment
|
Finished |
|
BasementType
|
Full (finished) |
|
ConstructionStyleAttachment
|
Detached |
|
CoolingType
|
Central Air Conditioning |
|
ExteriorFinish
|
Brick |
|
FireplacePresent
|
Yes |
|
FireplaceTotal
|
1 |
|
FoundationType
|
Poured Concrete |
|
HalfBathTotal
|
1 |
|
HeatingFuel
|
Natural Gas |
|
HeatingType
|
Forced Air |
|
StoriesTotal
|
2 |
|
SizeInterior
|
1500 - 2000 Sqft |
|
Type
|
House |
|
UtilityWater
|
Municipal Water |
Parking
Land
|
Acreage
|
No |
|
LandAmenities
|
Public Transit |
|
Sewer
|
Sanitary Sewer |
|
SizeDepth
|
106 Ft ,3 In |
|
SizeFrontage
|
40 Ft ,2 In |
|
SizeIrregular
|
40.2 X 106.3 Ft ; 103.73 |
|
SizeTotalText
|
40.2 X 106.3 Ft ; 103.73|under 1/2 Acre |
|
ZoningDescription
|
R1-4 |
Rooms
| Level |
Type |
Length |
Width |
Dimensions |
|
Second Level |
Primary Bedroom |
3.33 m |
5.47 m |
3.33 m x 5.47 m |
|
Second Level |
Bedroom 2 |
3.55 m |
4.91 m |
3.55 m x 4.91 m |
|
Second Level |
Bedroom 3 |
3.81 m |
3.25 m |
3.81 m x 3.25 m |
|
Basement |
Recreational, Games Room |
8 m |
3 m |
8 m x 3 m |
|
Basement |
Bedroom 4 |
2.99 m |
5 m |
2.99 m x 5 m |
|
Main Level |
Dining Room |
3.13 m |
3.44 m |
3.13 m x 3.44 m |
|
Main Level |
Family Room |
3.22 m |
4.75 m |
3.22 m x 4.75 m |
|
Main Level |
Living Room |
4.86 m |
3.2 m |
4.86 m x 3.2 m |
|
Main Level |
Kitchen |
5.46 m |
3.15 m |
5.46 m x 3.15 m |
|
Main Level |
Mud Room |
2.51 m |
2.61 m |
2.51 m x 2.61 m |
Utilities
|
Cable
|
Installed |
|
Sewer
|
Installed |
https://www.realtor.ca/real-estate/28238832/15-century-place-london-north-north-m-north-m



































