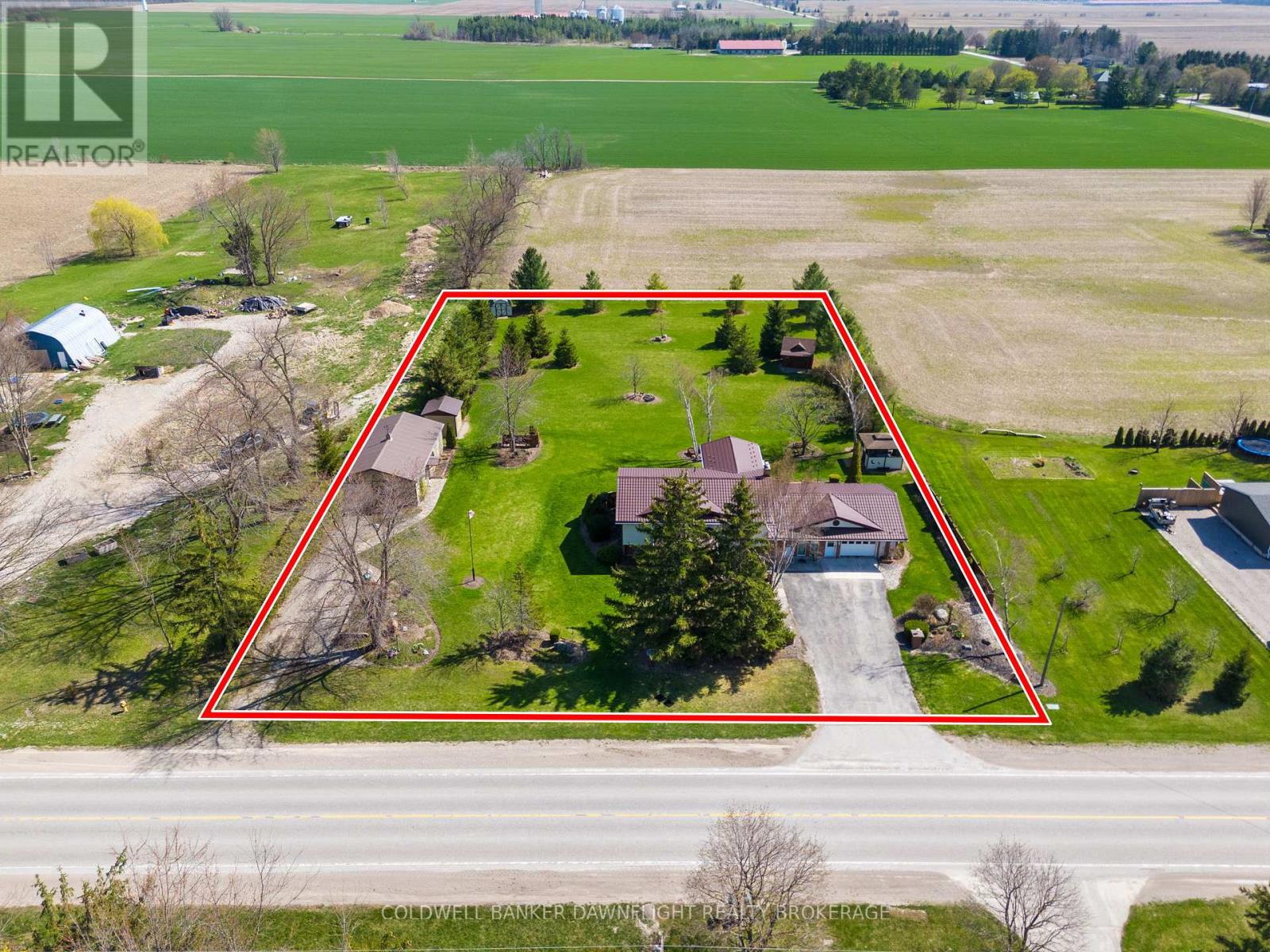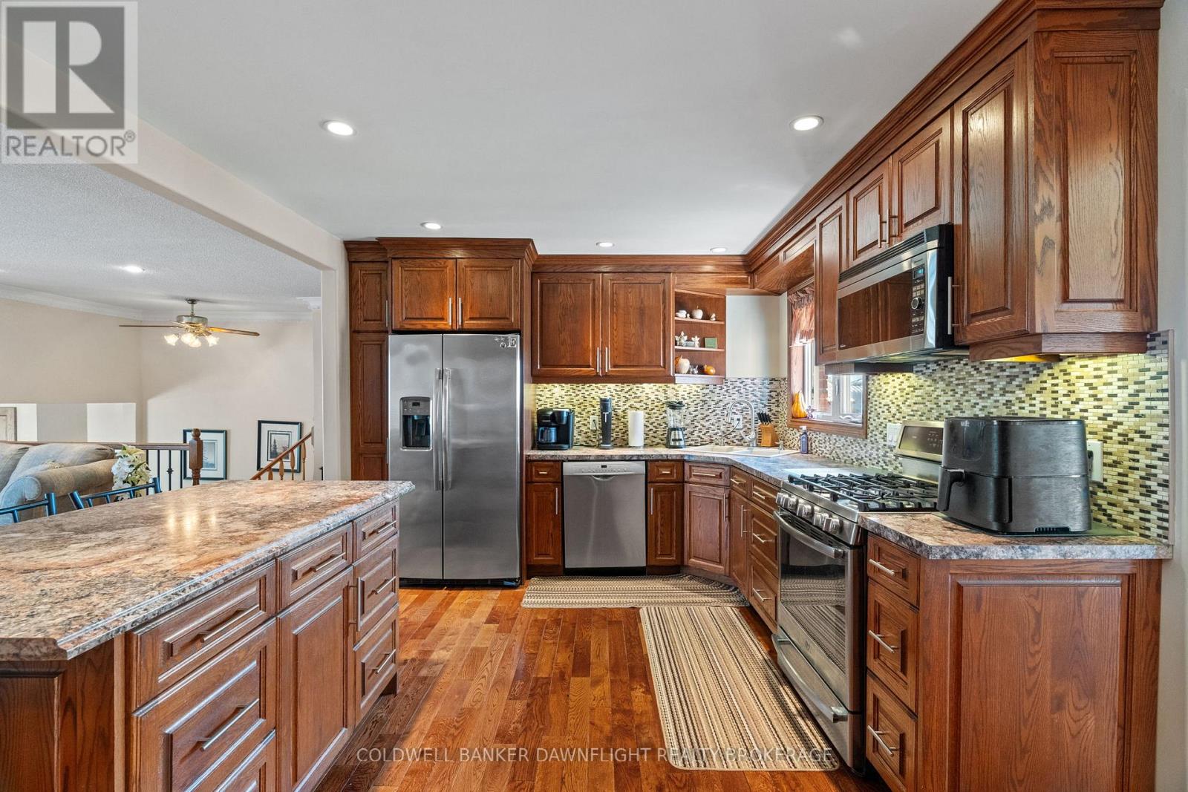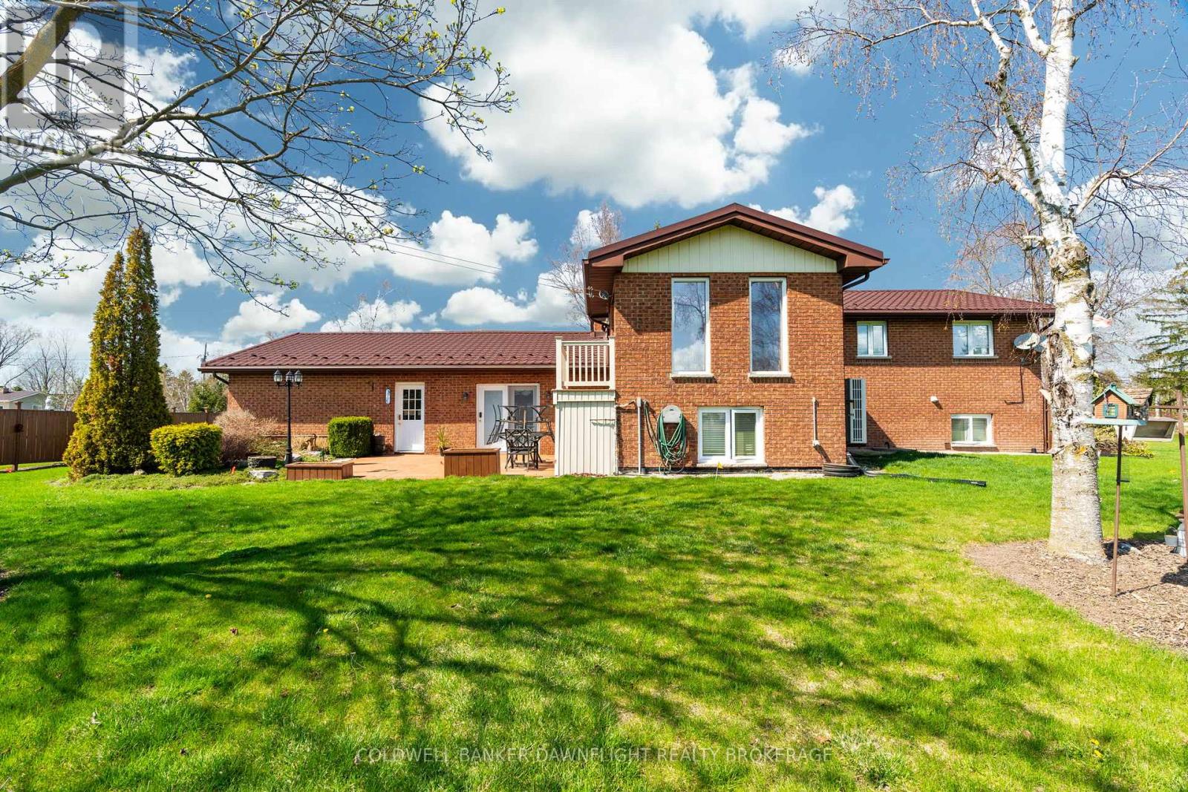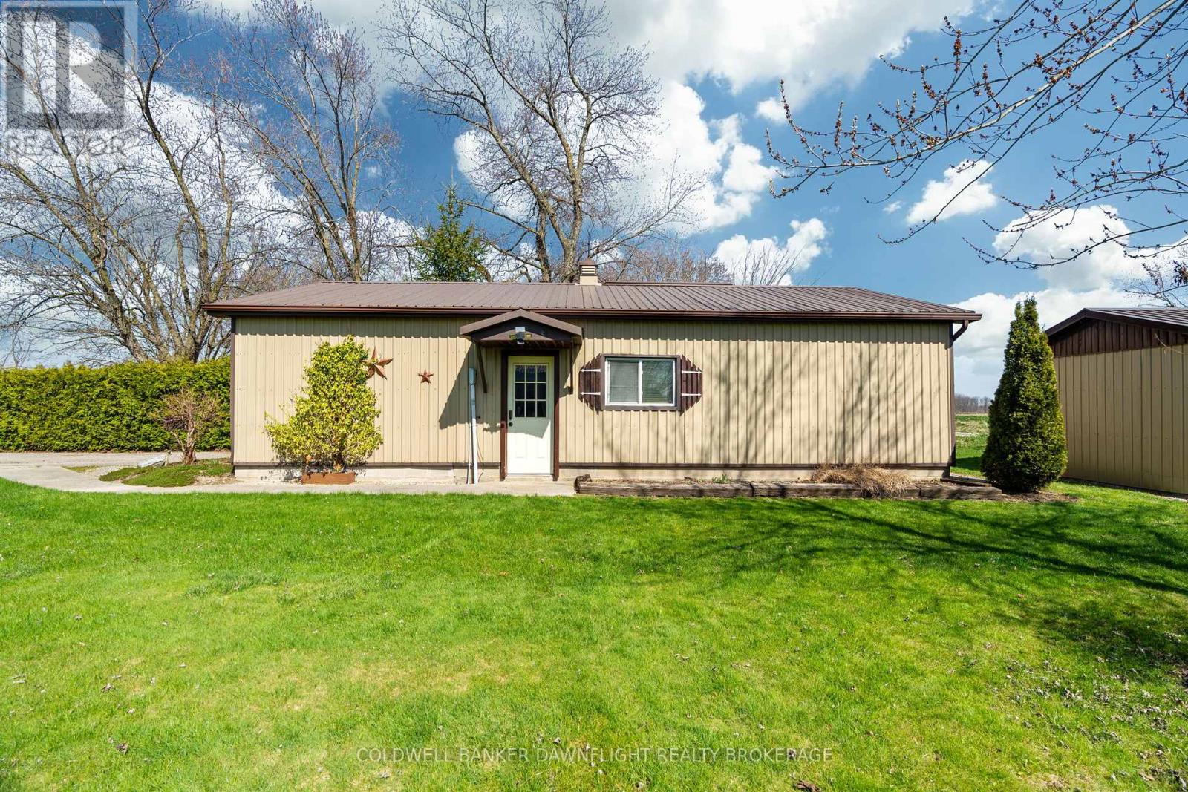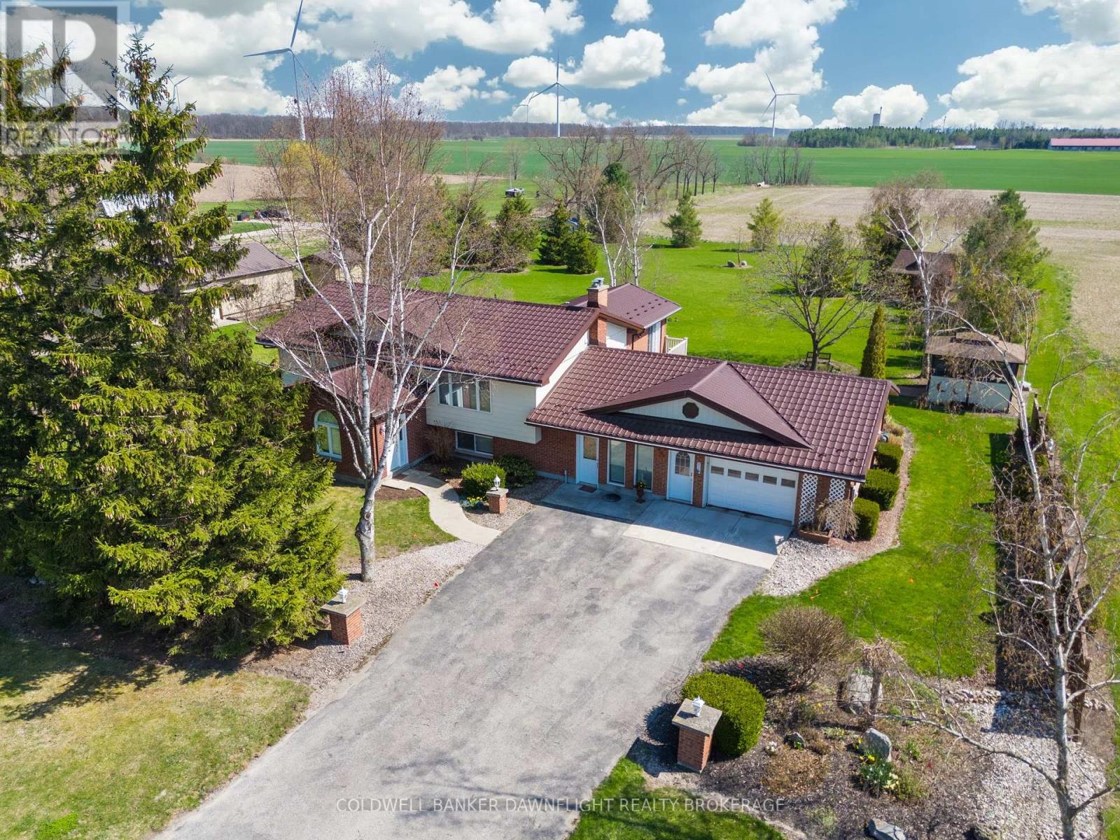3 Bedroom
2 Bathroom
1500 - 2000 sqft
Raised Bungalow
Fireplace
Central Air Conditioning
Forced Air
Landscaped
$934,900
Welcome to 36841 Crediton Rd in the quiet community of Shipka a beautifully cared-for 3-bedroom, 2-bathroom home situated on 1.1 acres of landscaped countryside. This property offers the perfect blend of rural charm and everyday comfort, with spacious living areas, a bright kitchen, and a primary bedroom with ample closet space. The private yard is lined with mature trees, gardens and open green space, offering room to roam and relax. There is a 24ft x 40ft heated shop that includes a hoist for anyone looking for a spot to tinker on vehicles, etc. For hobbyists, entrepreneurs, or those in need of extra storage, the four outbuildings (all with hydro) provide endless possibilities including a workshop, studio, equipment storage or even small business potential. The metal roof will give many years of protection from the elements and there a generator panel to keep things running if the hydro is out. Whether you are looking to slow down and enjoy country living or need room to grow, this property checks all the boxes. Just a short drive to Grand Bend, Exeter, and Lake Huron beaches, it offers both peace and convenience. Don't miss your chance to own a slice of rural paradise and making this your forever home. (id:52600)
Property Details
|
MLS® Number
|
X12112635 |
|
Property Type
|
Single Family |
|
Community Name
|
Stephen |
|
EquipmentType
|
None |
|
ParkingSpaceTotal
|
6 |
|
RentalEquipmentType
|
None |
|
Structure
|
Patio(s), Workshop, Shed |
Building
|
BathroomTotal
|
2 |
|
BedroomsAboveGround
|
3 |
|
BedroomsTotal
|
3 |
|
Amenities
|
Fireplace(s) |
|
Appliances
|
Dishwasher, Dryer, Freezer, Microwave, Stove, Washer, Window Coverings, Refrigerator |
|
ArchitecturalStyle
|
Raised Bungalow |
|
BasementDevelopment
|
Partially Finished |
|
BasementType
|
N/a (partially Finished) |
|
ConstructionStyleAttachment
|
Detached |
|
CoolingType
|
Central Air Conditioning |
|
ExteriorFinish
|
Brick, Aluminum Siding |
|
FireplacePresent
|
Yes |
|
FireplaceTotal
|
1 |
|
FireplaceType
|
Insert |
|
FoundationType
|
Concrete |
|
HeatingFuel
|
Natural Gas |
|
HeatingType
|
Forced Air |
|
StoriesTotal
|
1 |
|
SizeInterior
|
1500 - 2000 Sqft |
|
Type
|
House |
|
UtilityWater
|
Municipal Water |
Parking
Land
|
Acreage
|
No |
|
LandscapeFeatures
|
Landscaped |
|
Sewer
|
Septic System |
|
SizeDepth
|
270 Ft ,2 In |
|
SizeFrontage
|
193 Ft ,1 In |
|
SizeIrregular
|
193.1 X 270.2 Ft ; Irregular |
|
SizeTotalText
|
193.1 X 270.2 Ft ; Irregular |
|
ZoningDescription
|
Vr1 |
Rooms
| Level |
Type |
Length |
Width |
Dimensions |
|
Lower Level |
Utility Room |
3.93 m |
3 m |
3.93 m x 3 m |
|
Lower Level |
Recreational, Games Room |
8.99 m |
7.7 m |
8.99 m x 7.7 m |
|
Lower Level |
Family Room |
7.7 m |
4.55 m |
7.7 m x 4.55 m |
|
Lower Level |
Bedroom |
4.73 m |
3.79 m |
4.73 m x 3.79 m |
|
Lower Level |
Bedroom |
3.5 m |
3.48 m |
3.5 m x 3.48 m |
|
Lower Level |
Laundry Room |
4.1 m |
3.49 m |
4.1 m x 3.49 m |
|
Main Level |
Kitchen |
5.71 m |
3.45 m |
5.71 m x 3.45 m |
|
Main Level |
Dining Room |
4.76 m |
4 m |
4.76 m x 4 m |
|
Main Level |
Living Room |
5.92 m |
4.76 m |
5.92 m x 4.76 m |
|
Main Level |
Primary Bedroom |
8.24 m |
3.48 m |
8.24 m x 3.48 m |
|
Main Level |
Foyer |
5.33 m |
3.53 m |
5.33 m x 3.53 m |
https://www.realtor.ca/real-estate/28234822/36841-crediton-road-south-huron-stephen-stephen

