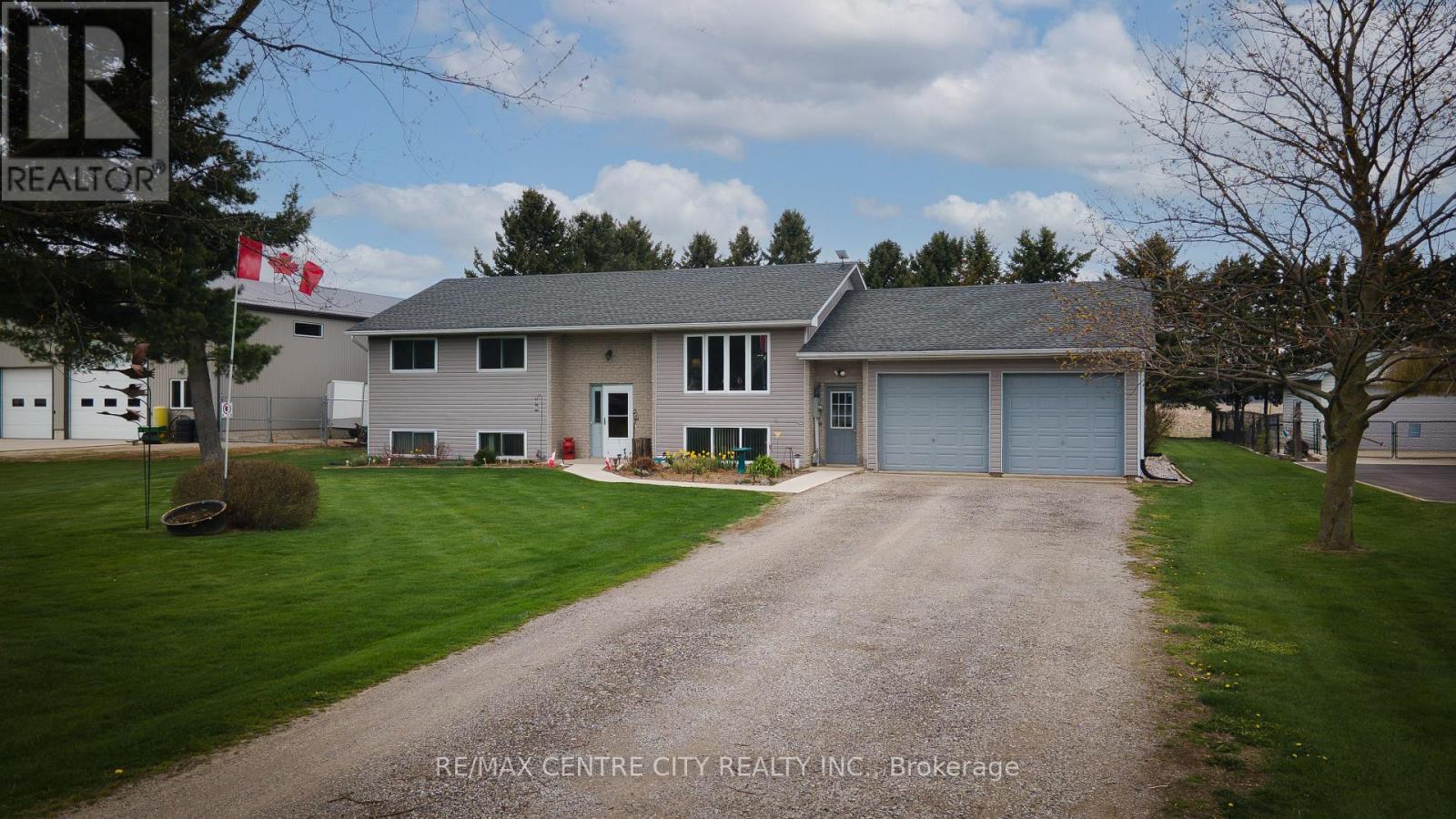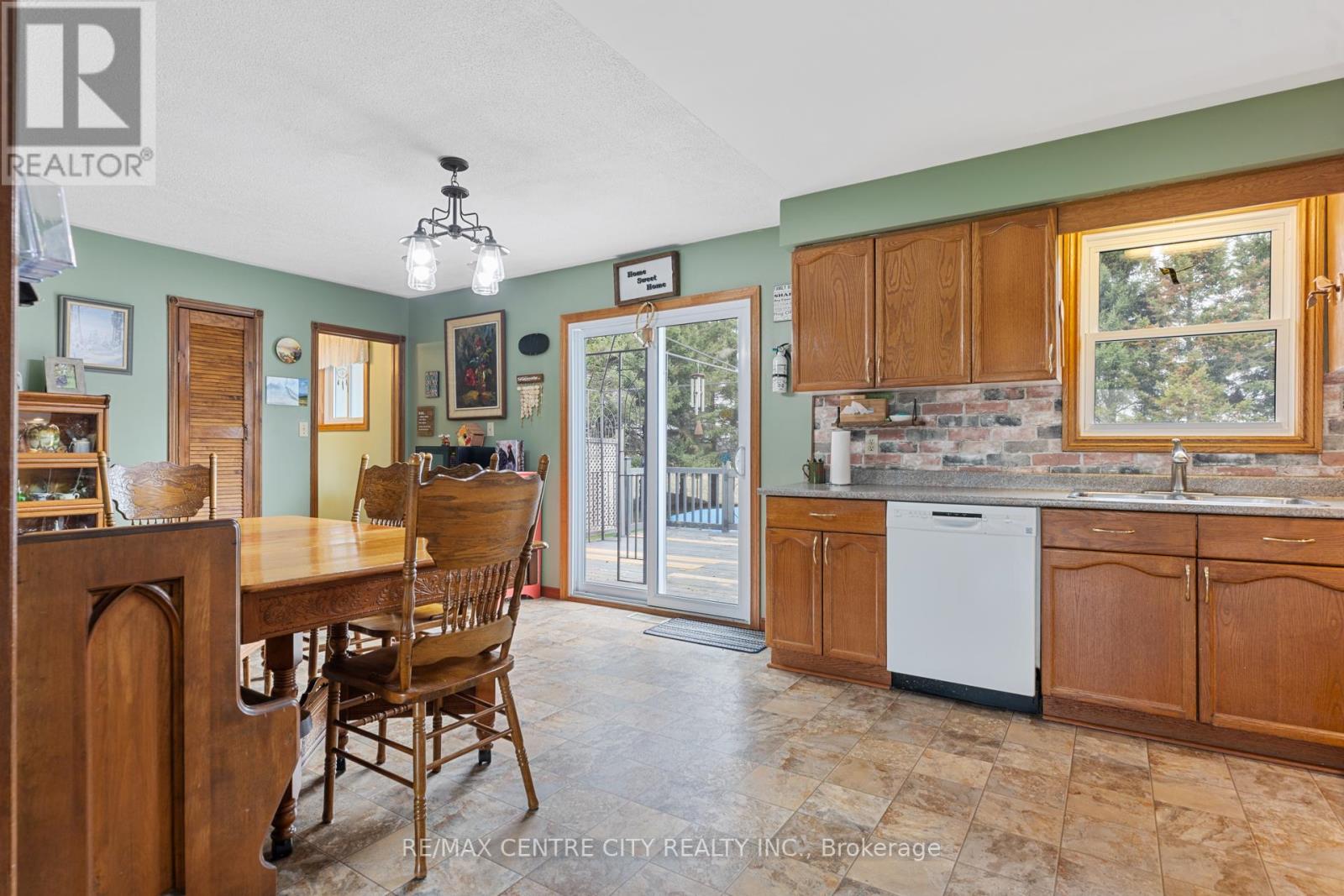5 Bedroom
2 Bathroom
1100 - 1500 sqft
Raised Bungalow
Above Ground Pool
Central Air Conditioning
Forced Air
$639,900
This raised ranch situated on .46 of an acre in the quiet village of Copenhagen is sure to impress. Entering the home you will find a bright living room over looking the front yard that leads to the large kitchen and dining room with a patio door off the back deck and a powder room to the side. Down the hall is 2 guest rooms, the primary bedroom with cheater access to the main bathroom. The lower level is very inviting with all the windows above grade to allow the natural light to pour in. First is a large family room with access to the garage allowing for in-law suite potential, coat closet and a laundry room. Finishing off the lower level is the unfinished utility/storage room, 2 guest bedrooms and a den that could be converted into another bedroom. The exterior has plenty to offer starting with the 27'x26' attached double garage with basement and backyard access, parking for 6+, an elevated back deck with above ground pool, 2 storage sheds and a large private yard with no rear neighbours. (id:52600)
Property Details
|
MLS® Number
|
X12111991 |
|
Property Type
|
Single Family |
|
Community Name
|
Copenhagen |
|
EquipmentType
|
Water Heater - Electric |
|
Features
|
Flat Site, Carpet Free |
|
ParkingSpaceTotal
|
8 |
|
PoolType
|
Above Ground Pool |
|
RentalEquipmentType
|
Water Heater - Electric |
|
Structure
|
Deck, Shed |
Building
|
BathroomTotal
|
2 |
|
BedroomsAboveGround
|
3 |
|
BedroomsBelowGround
|
2 |
|
BedroomsTotal
|
5 |
|
Age
|
31 To 50 Years |
|
Appliances
|
Dishwasher, Dryer, Garage Door Opener Remote(s), Stove, Washer, Refrigerator |
|
ArchitecturalStyle
|
Raised Bungalow |
|
BasementDevelopment
|
Partially Finished |
|
BasementType
|
Full (partially Finished) |
|
ConstructionStyleAttachment
|
Detached |
|
CoolingType
|
Central Air Conditioning |
|
ExteriorFinish
|
Brick, Vinyl Siding |
|
FoundationType
|
Poured Concrete |
|
HalfBathTotal
|
1 |
|
HeatingFuel
|
Electric |
|
HeatingType
|
Forced Air |
|
StoriesTotal
|
1 |
|
SizeInterior
|
1100 - 1500 Sqft |
|
Type
|
House |
|
UtilityWater
|
Municipal Water |
Parking
Land
|
Acreage
|
No |
|
Sewer
|
Septic System |
|
SizeDepth
|
200 Ft |
|
SizeFrontage
|
100 Ft |
|
SizeIrregular
|
100 X 200 Ft |
|
SizeTotalText
|
100 X 200 Ft |
Rooms
| Level |
Type |
Length |
Width |
Dimensions |
|
Basement |
Bedroom 4 |
2.4 m |
3.7 m |
2.4 m x 3.7 m |
|
Basement |
Bedroom 5 |
3.3 m |
3.6 m |
3.3 m x 3.6 m |
|
Basement |
Den |
3.1 m |
4.5 m |
3.1 m x 4.5 m |
|
Basement |
Family Room |
3.7 m |
7.2 m |
3.7 m x 7.2 m |
|
Basement |
Laundry Room |
1.8 m |
2.6 m |
1.8 m x 2.6 m |
|
Main Level |
Living Room |
4.2 m |
4 m |
4.2 m x 4 m |
|
Main Level |
Kitchen |
3.1 m |
3.4 m |
3.1 m x 3.4 m |
|
Main Level |
Dining Room |
3.4 m |
3.6 m |
3.4 m x 3.6 m |
|
Main Level |
Bedroom |
3.4 m |
3.5 m |
3.4 m x 3.5 m |
|
Main Level |
Bedroom 2 |
3.6 m |
2.8 m |
3.6 m x 2.8 m |
|
Main Level |
Bedroom 3 |
3.6 m |
2.9 m |
3.6 m x 2.9 m |
|
Main Level |
Bathroom |
|
|
Measurements not available |
|
Main Level |
Bathroom |
|
|
Measurements not available |
https://www.realtor.ca/real-estate/28233632/49464-nova-scotia-line-malahide-copenhagen-copenhagen



































