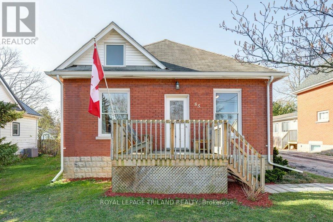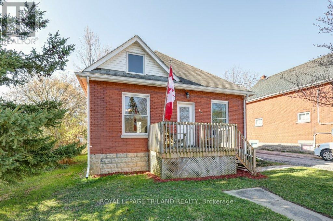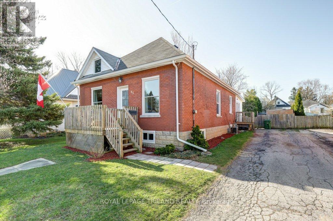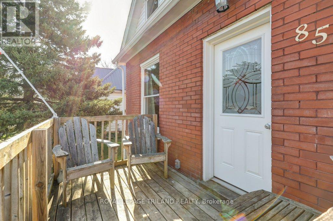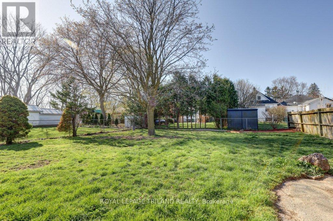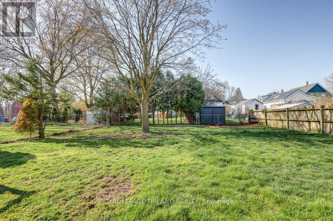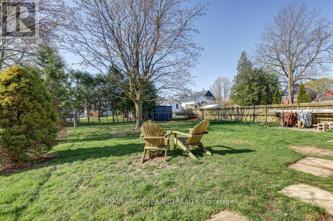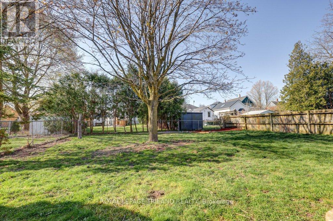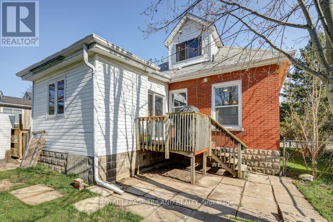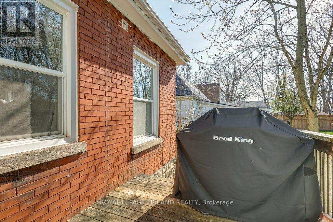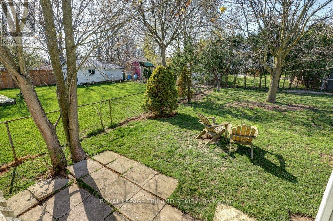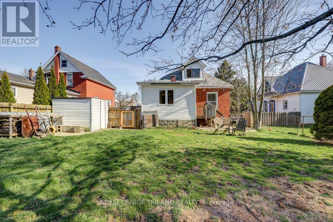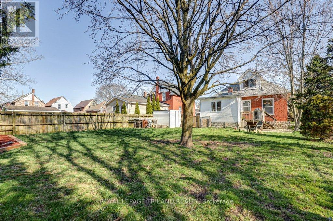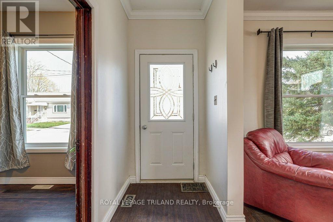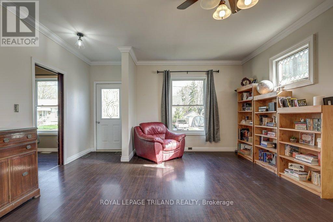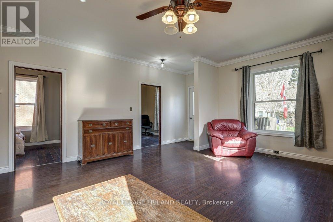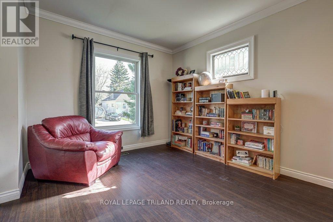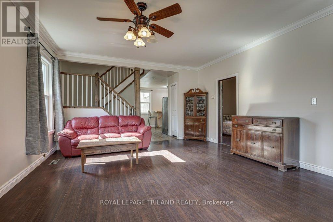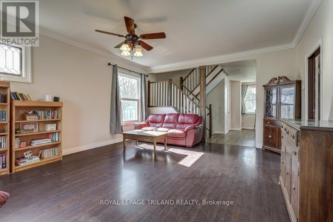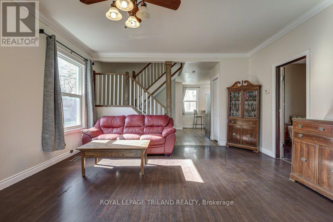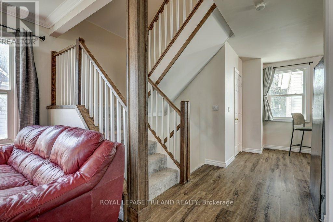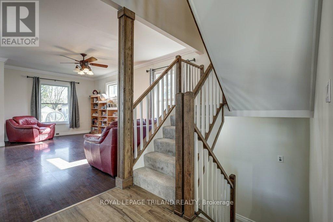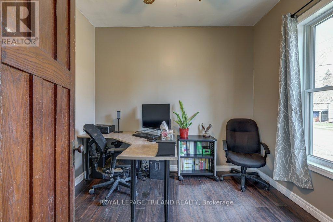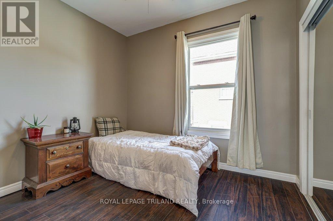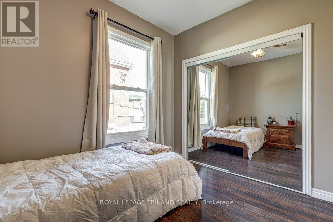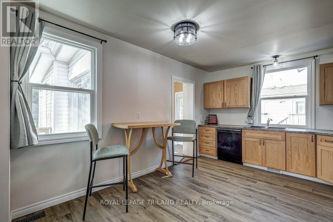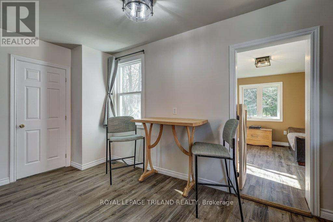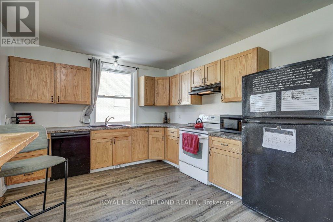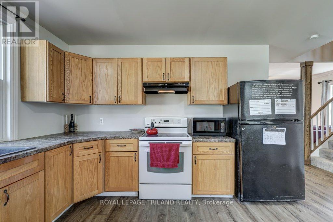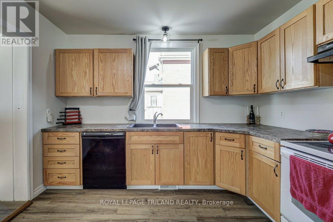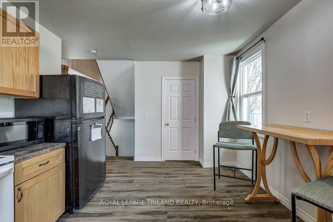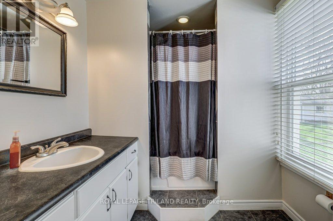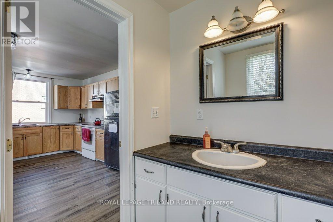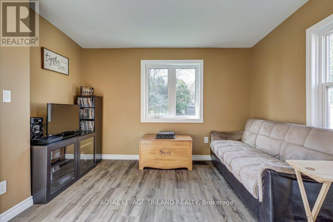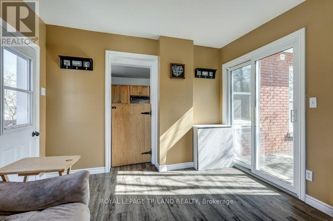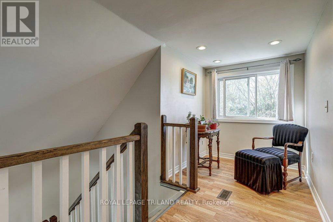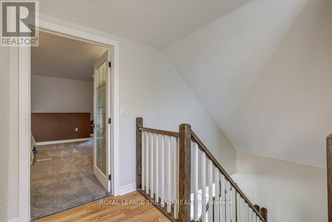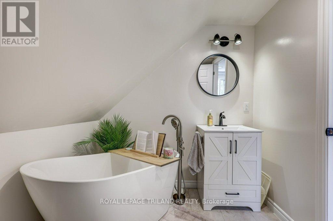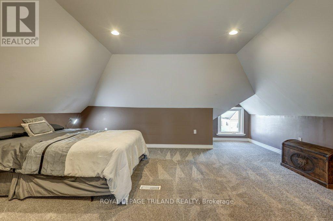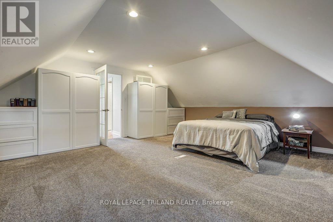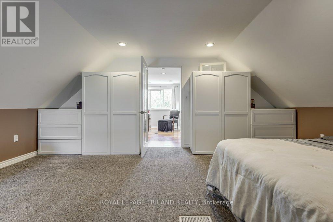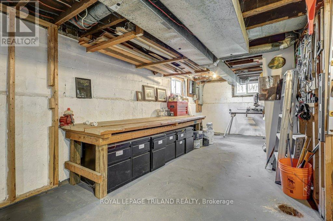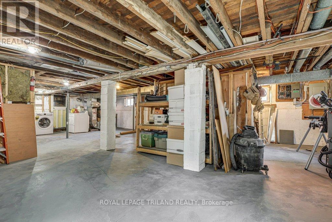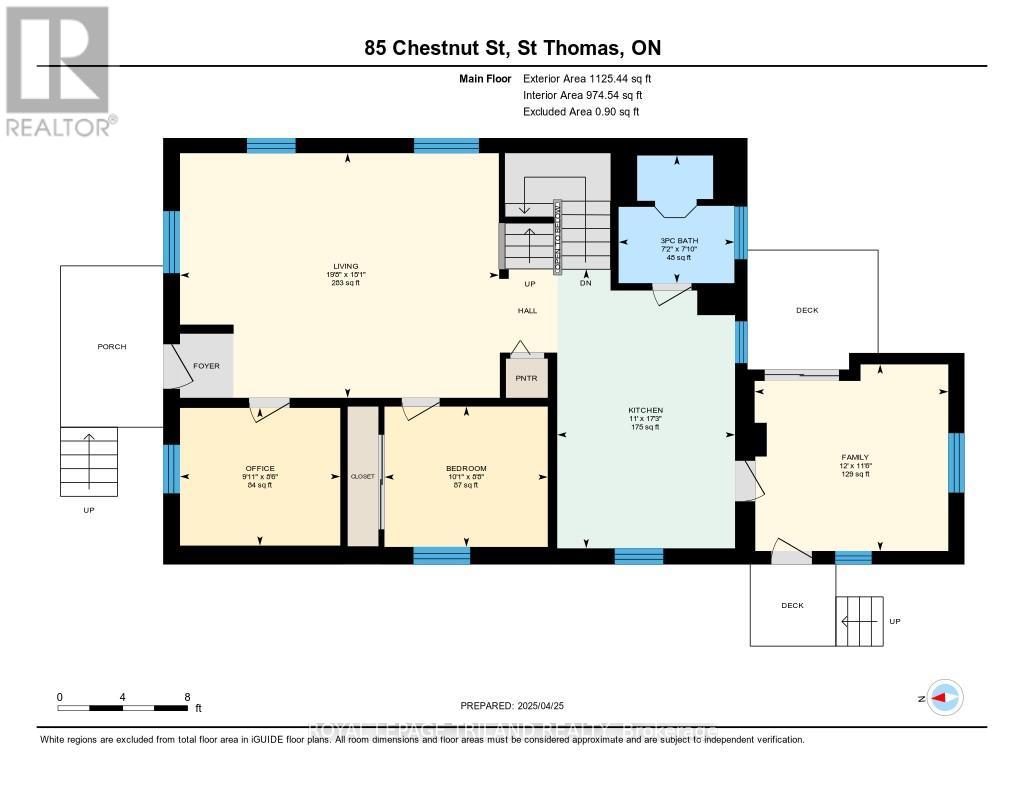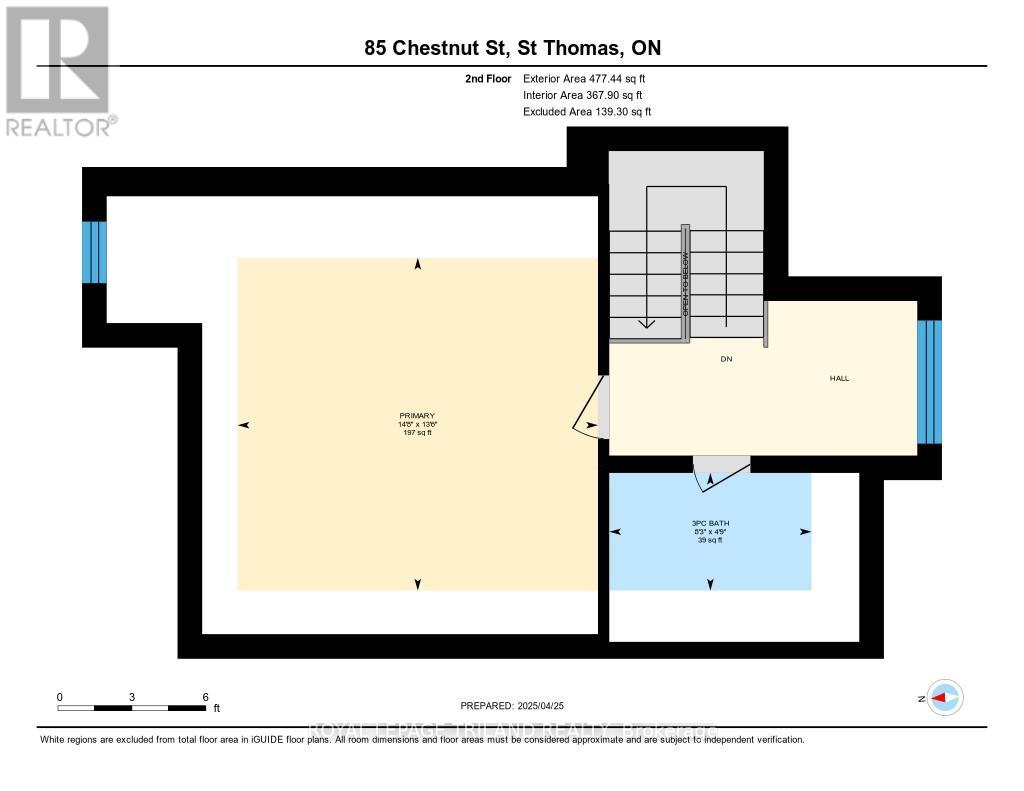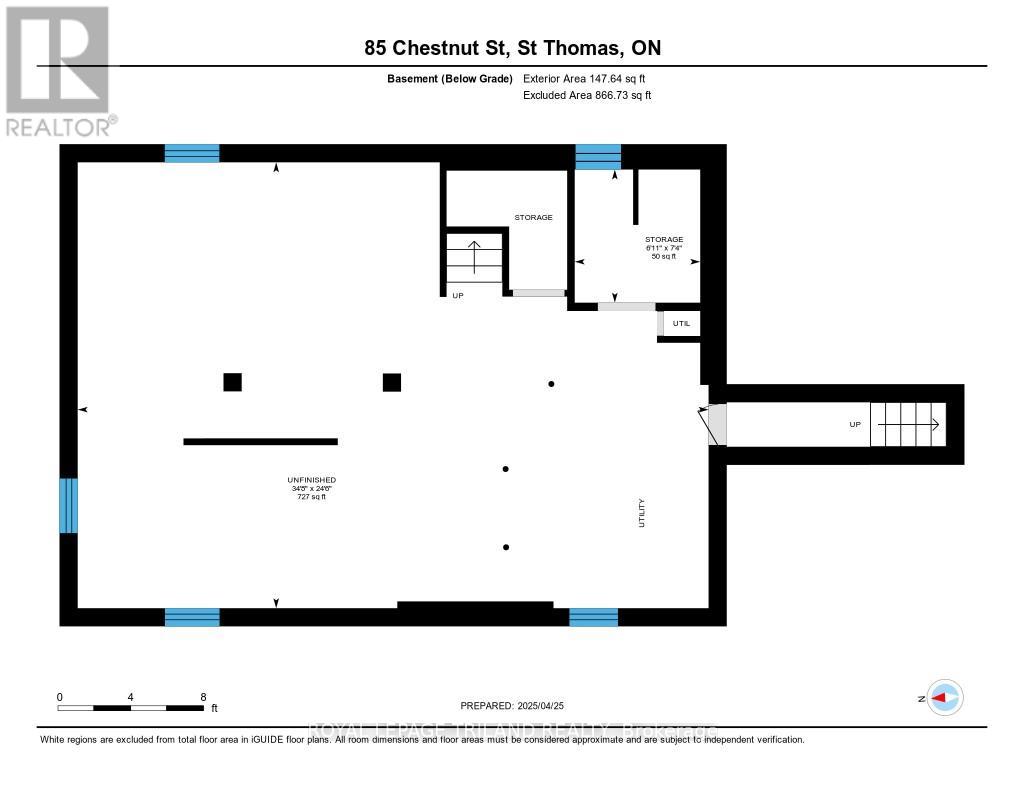3 Bedroom
2 Bathroom
1500 - 2000 sqft
Central Air Conditioning
Forced Air
$499,900
Come and reside amongst the beautiful "tree streets" of St. Thomas! Situated on the city's southside lies this well-kept abode with a generous sized fenced yard. Located in a mature neighbourhood that is close to Pinafore Park, schools and the hospital,l this 3 bedroom and 2 bath home has had updates recently to reflect today's living standards. Immerse yourself in your own private retreat on the second floor where you are greeted with an expansive primary bedroom with new ensuite and sitting area! The inviting main floor is perfect to host family and friends and the bonus rear room adds to the charm of this quaint residence. Welcome to 85 Chestnut Street! (id:52600)
Property Details
|
MLS® Number
|
X12107603 |
|
Property Type
|
Single Family |
|
Community Name
|
St. Thomas |
|
AmenitiesNearBy
|
Hospital, Park, Place Of Worship, Schools |
|
CommunityFeatures
|
Community Centre |
|
ParkingSpaceTotal
|
3 |
Building
|
BathroomTotal
|
2 |
|
BedroomsAboveGround
|
3 |
|
BedroomsTotal
|
3 |
|
Appliances
|
Water Heater, Dishwasher, Dryer, Stove, Washer, Refrigerator |
|
BasementDevelopment
|
Unfinished |
|
BasementType
|
Full (unfinished) |
|
ConstructionStyleAttachment
|
Detached |
|
CoolingType
|
Central Air Conditioning |
|
ExteriorFinish
|
Brick |
|
FoundationType
|
Block |
|
HeatingFuel
|
Natural Gas |
|
HeatingType
|
Forced Air |
|
StoriesTotal
|
2 |
|
SizeInterior
|
1500 - 2000 Sqft |
|
Type
|
House |
|
UtilityWater
|
Municipal Water |
Parking
Land
|
Acreage
|
No |
|
FenceType
|
Fully Fenced, Fenced Yard |
|
LandAmenities
|
Hospital, Park, Place Of Worship, Schools |
|
Sewer
|
Sanitary Sewer |
|
SizeDepth
|
120 Ft |
|
SizeFrontage
|
50 Ft |
|
SizeIrregular
|
50 X 120 Ft |
|
SizeTotalText
|
50 X 120 Ft |
Rooms
| Level |
Type |
Length |
Width |
Dimensions |
|
Second Level |
Bathroom |
1.45 m |
2.5 m |
1.45 m x 2.5 m |
|
Second Level |
Primary Bedroom |
4.12 m |
4.46 m |
4.12 m x 4.46 m |
|
Basement |
Other |
2.23 m |
2.1 m |
2.23 m x 2.1 m |
|
Basement |
Other |
7.47 m |
10.57 m |
7.47 m x 10.57 m |
|
Main Level |
Bathroom |
2.4 m |
2.18 m |
2.4 m x 2.18 m |
|
Main Level |
Bedroom |
2.64 m |
3.07 m |
2.64 m x 3.07 m |
|
Main Level |
Family Room |
3.51 m |
3.64 m |
3.51 m x 3.64 m |
|
Main Level |
Living Room |
4.6 m |
6 m |
4.6 m x 6 m |
|
Main Level |
Bedroom |
2.59 m |
3.02 m |
2.59 m x 3.02 m |
https://www.realtor.ca/real-estate/28223264/85-chestnut-street-st-thomas-st-thomas
