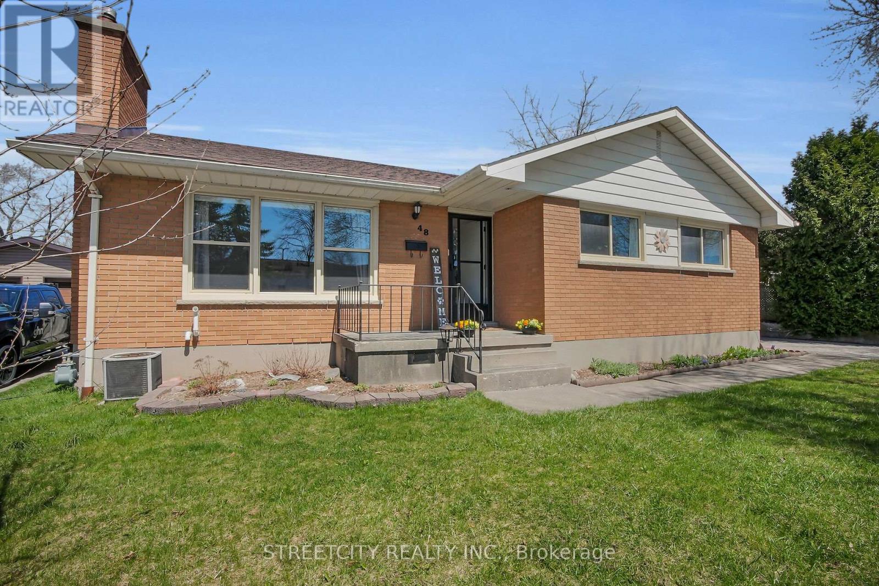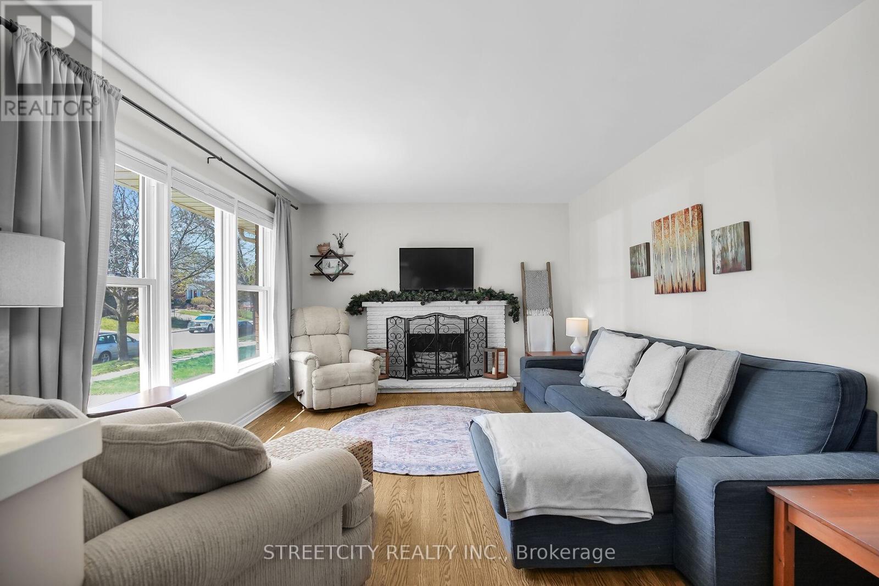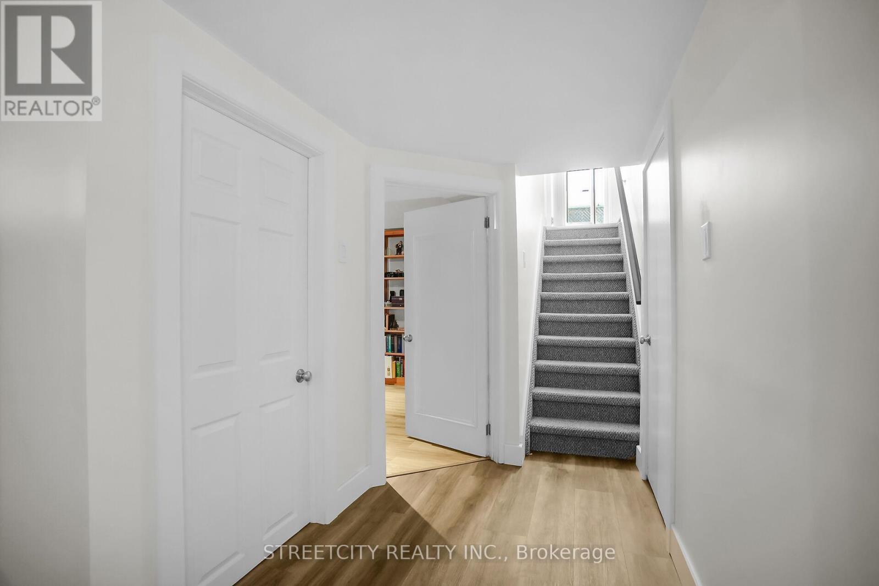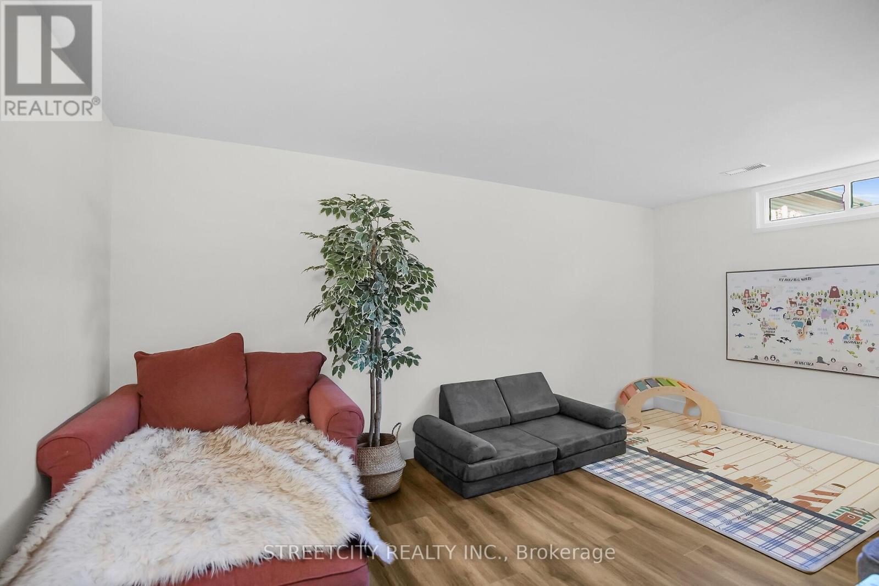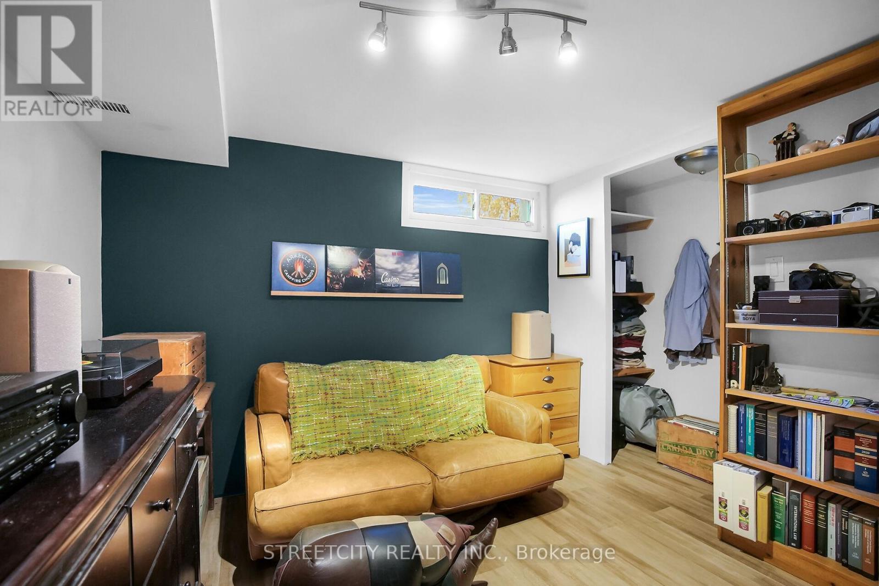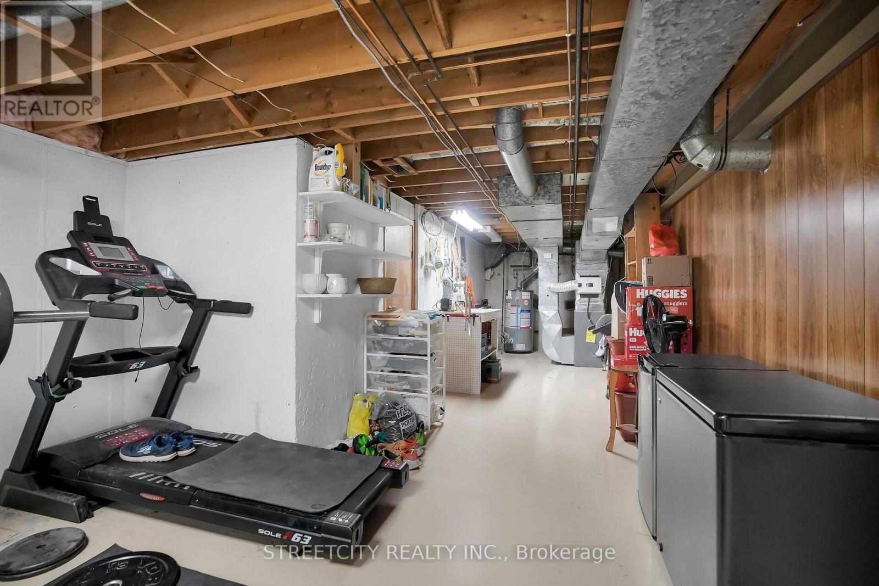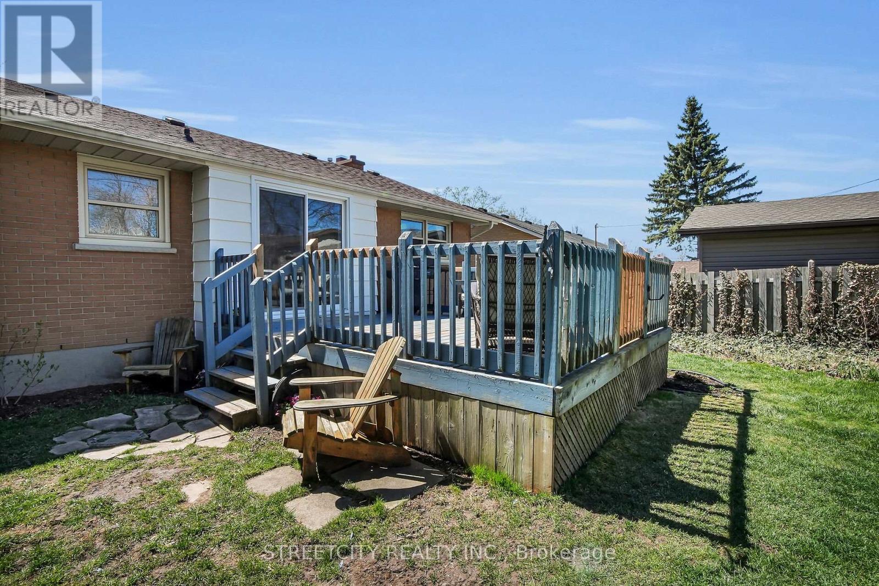3 Bedroom
1 Bathroom
1100 - 1500 sqft
Bungalow
Fireplace
Central Air Conditioning
Forced Air
Landscaped
$564,900
Welcome Home.....This well maintained and tastefully appointed Family home boasts 3 bedrooms on the main floor, hardwood flooring, a sliding door access from the second bedroom to a wonderful deck out back with Gas hook-up perfect for BBQ's or just relaxing overlooking a completely fenced in yard. The kitchen has been updated including an over-the-range Microwave, cabinets and countertops. A separate dining room is great for family meals and of course special holiday gatherings. Large principle rooms. Downstairs has a huge rec room for movie time, play time or quiet time, which ever you prefer. There is a storage closet next to the lower office area. A newly installed electrical panel Apr 2025 is in the office space. Some other highlights are: ducts were cleaned in 2023, sliding door replaced in 2021, furnace replaced in 2022, basement reno was done in 2022 and of course the close proximity to school, parks and shopping only minutes away. (id:52600)
Property Details
|
MLS® Number
|
X12099423 |
|
Property Type
|
Single Family |
|
Community Name
|
South T |
|
AmenitiesNearBy
|
Public Transit, Schools, Park |
|
CommunityFeatures
|
School Bus |
|
Features
|
Wooded Area |
|
ParkingSpaceTotal
|
2 |
|
Structure
|
Deck, Shed |
Building
|
BathroomTotal
|
1 |
|
BedroomsAboveGround
|
3 |
|
BedroomsTotal
|
3 |
|
Age
|
51 To 99 Years |
|
Amenities
|
Fireplace(s) |
|
Appliances
|
Dryer, Microwave, Range, Stove, Washer, Refrigerator |
|
ArchitecturalStyle
|
Bungalow |
|
BasementDevelopment
|
Finished |
|
BasementType
|
Full (finished) |
|
ConstructionStyleAttachment
|
Detached |
|
CoolingType
|
Central Air Conditioning |
|
ExteriorFinish
|
Brick |
|
FireplacePresent
|
Yes |
|
FireplaceTotal
|
1 |
|
FoundationType
|
Concrete |
|
HeatingFuel
|
Natural Gas |
|
HeatingType
|
Forced Air |
|
StoriesTotal
|
1 |
|
SizeInterior
|
1100 - 1500 Sqft |
|
Type
|
House |
|
UtilityWater
|
Municipal Water |
Parking
Land
|
Acreage
|
No |
|
FenceType
|
Fenced Yard |
|
LandAmenities
|
Public Transit, Schools, Park |
|
LandscapeFeatures
|
Landscaped |
|
Sewer
|
Sanitary Sewer |
|
SizeDepth
|
100 Ft ,3 In |
|
SizeFrontage
|
60 Ft ,2 In |
|
SizeIrregular
|
60.2 X 100.3 Ft |
|
SizeTotalText
|
60.2 X 100.3 Ft|under 1/2 Acre |
|
ZoningDescription
|
R2-5 |
Rooms
| Level |
Type |
Length |
Width |
Dimensions |
|
Basement |
Utility Room |
6.19 m |
4.16 m |
6.19 m x 4.16 m |
|
Basement |
Recreational, Games Room |
8.35 m |
4.57 m |
8.35 m x 4.57 m |
|
Basement |
Office |
3.6 m |
3.3 m |
3.6 m x 3.3 m |
|
Basement |
Laundry Room |
5.81 m |
4.16 m |
5.81 m x 4.16 m |
|
Main Level |
Living Room |
4.82 m |
3.65 m |
4.82 m x 3.65 m |
|
Main Level |
Dining Room |
4.34 m |
2.76 m |
4.34 m x 2.76 m |
|
Main Level |
Kitchen |
3.78 m |
2.94 m |
3.78 m x 2.94 m |
|
Main Level |
Primary Bedroom |
3.65 m |
3.22 m |
3.65 m x 3.22 m |
|
Main Level |
Bedroom 2 |
3.22 m |
2.81 m |
3.22 m x 2.81 m |
|
Main Level |
Bedroom 3 |
3.63 m |
2.94 m |
3.63 m x 2.94 m |
|
Main Level |
Bathroom |
|
|
Measurements not available |
https://www.realtor.ca/real-estate/28204854/48-frontenac-road-london-south-south-t-south-t
