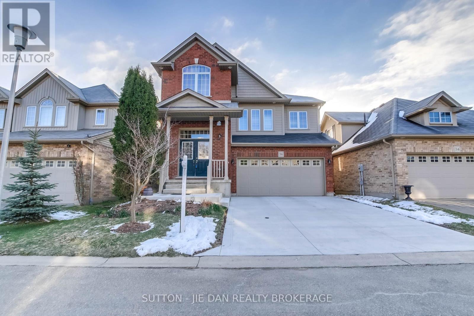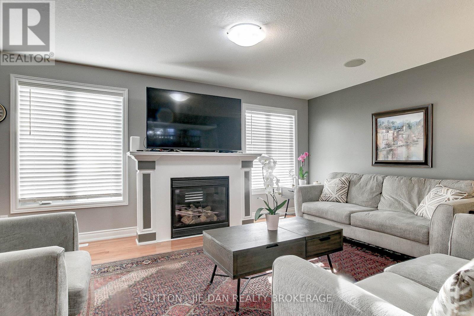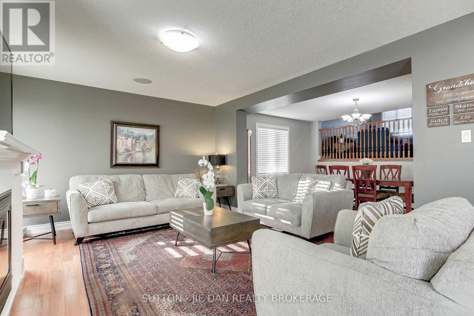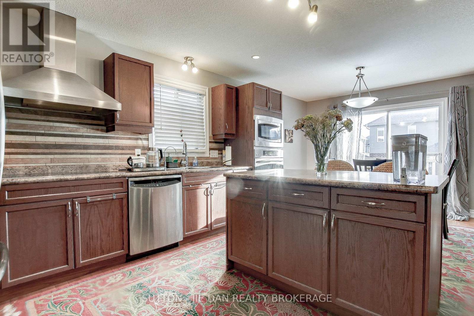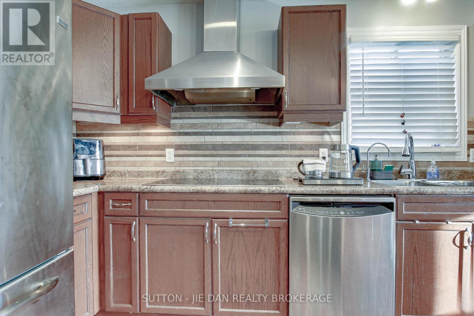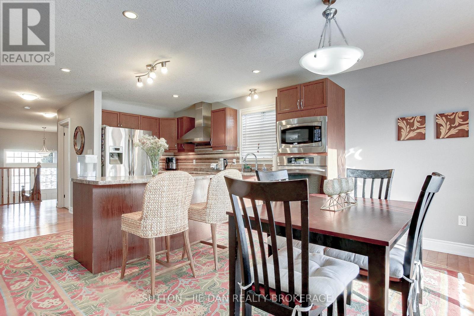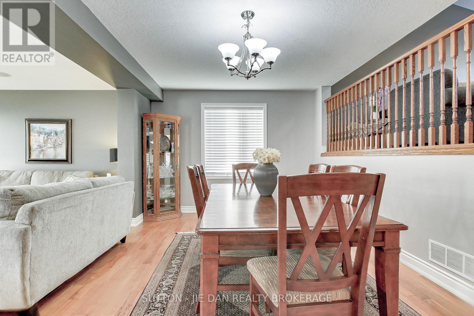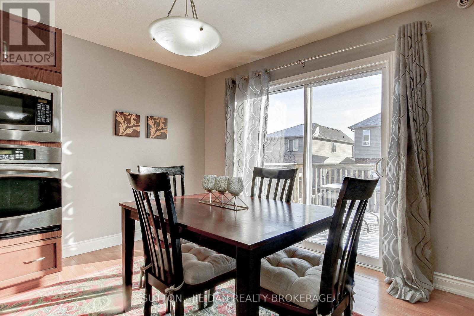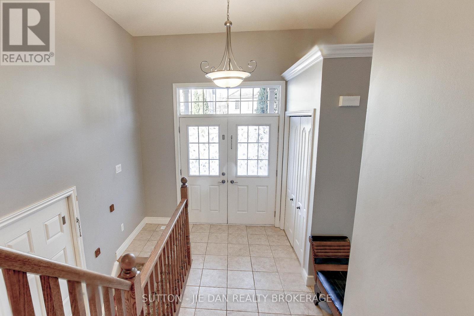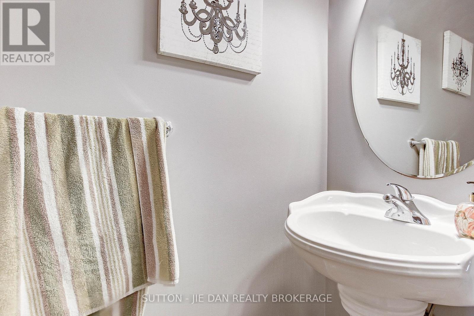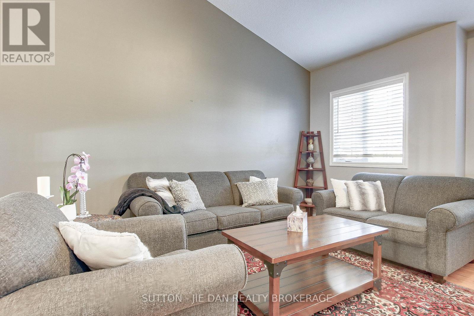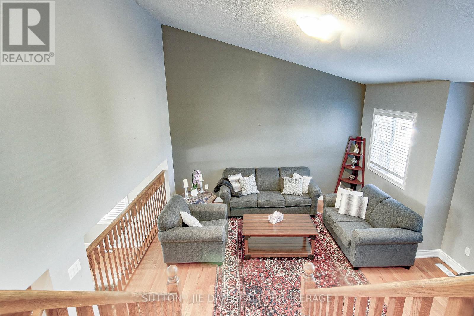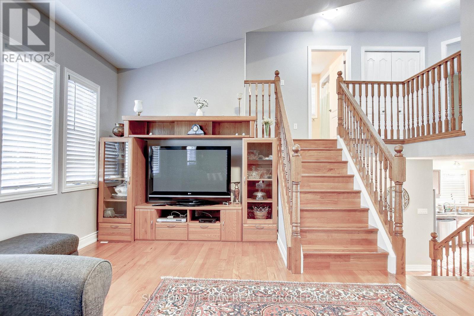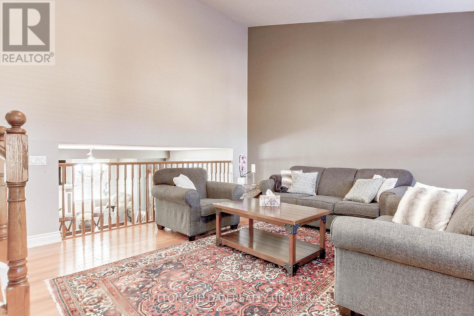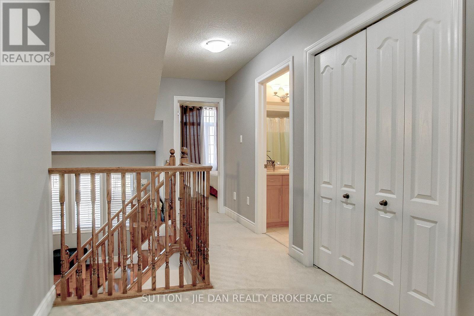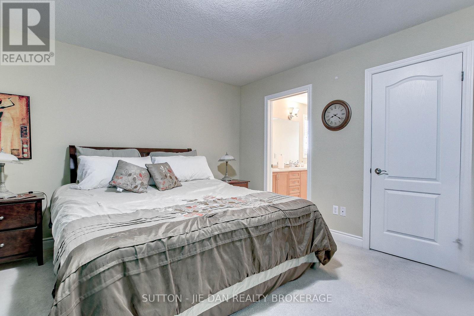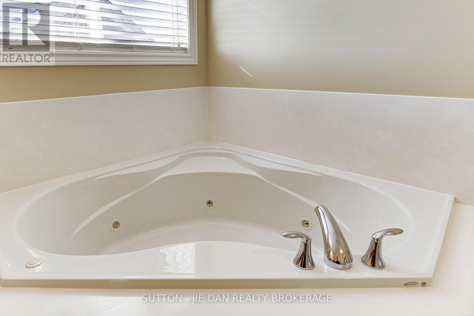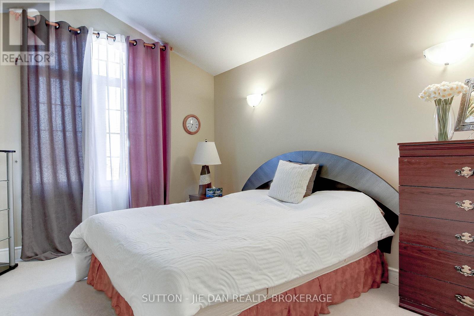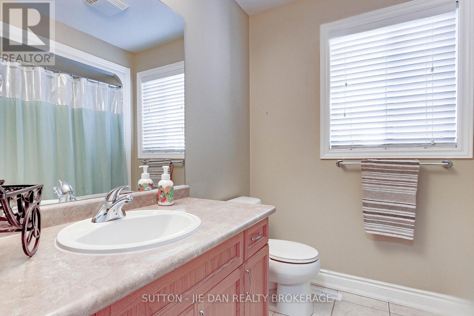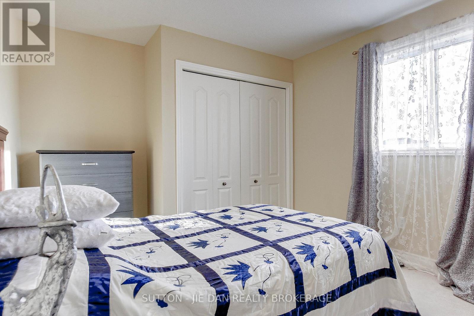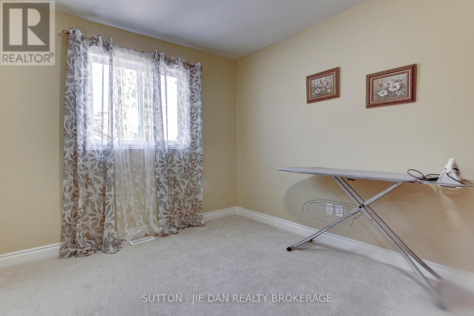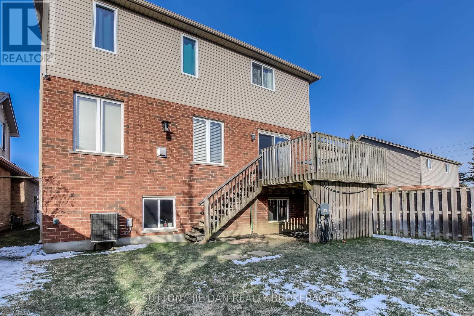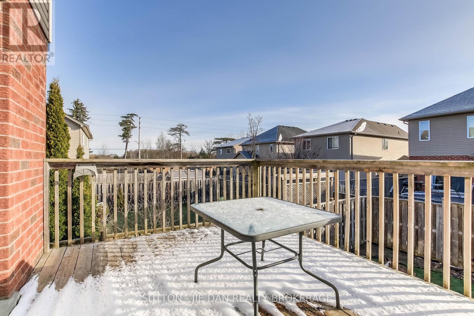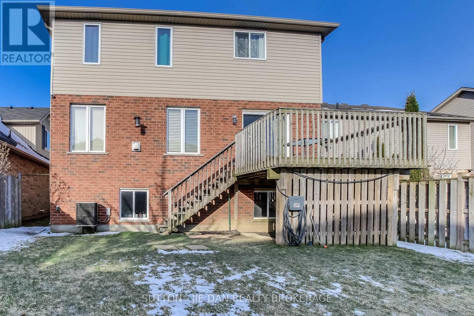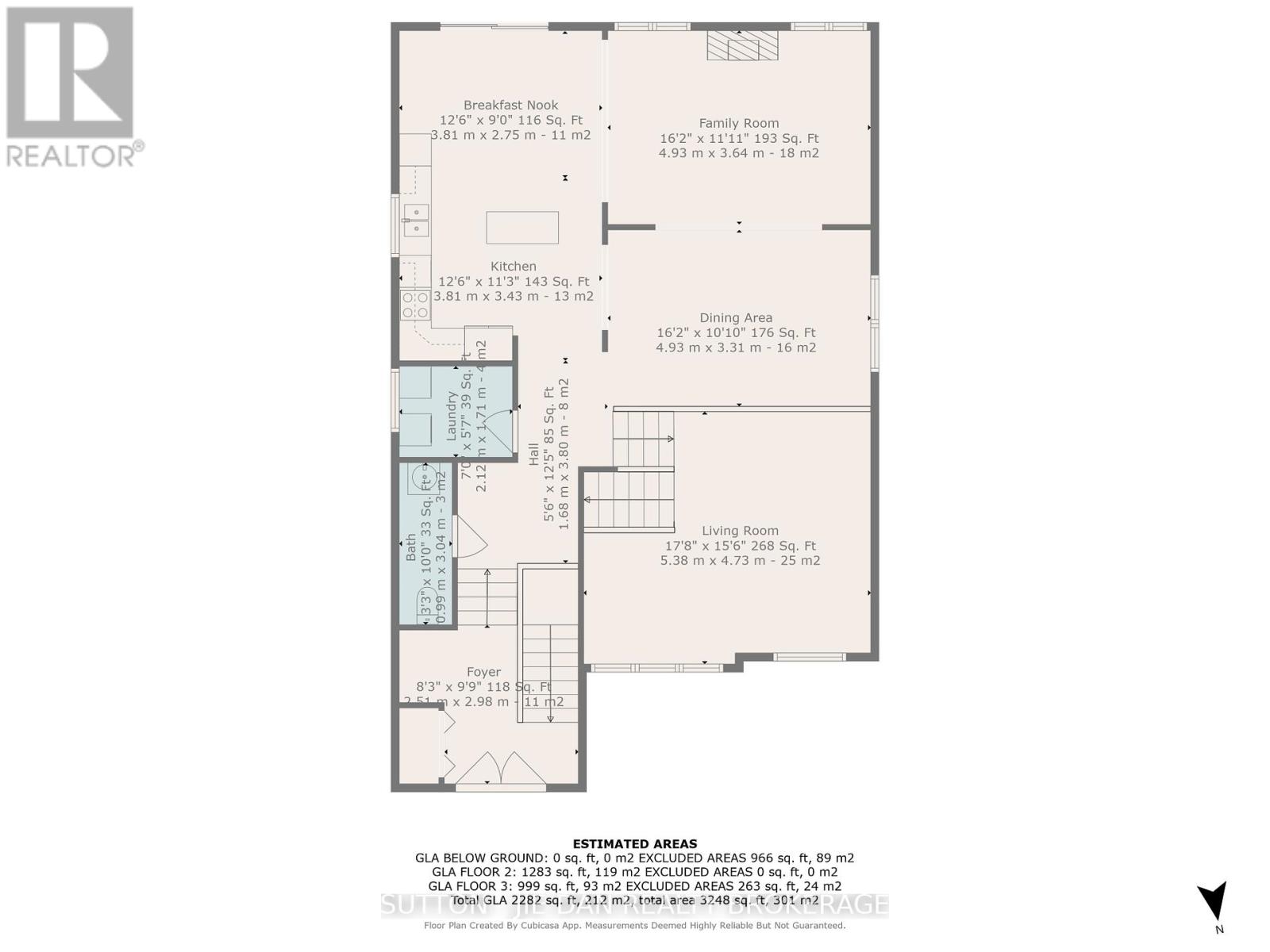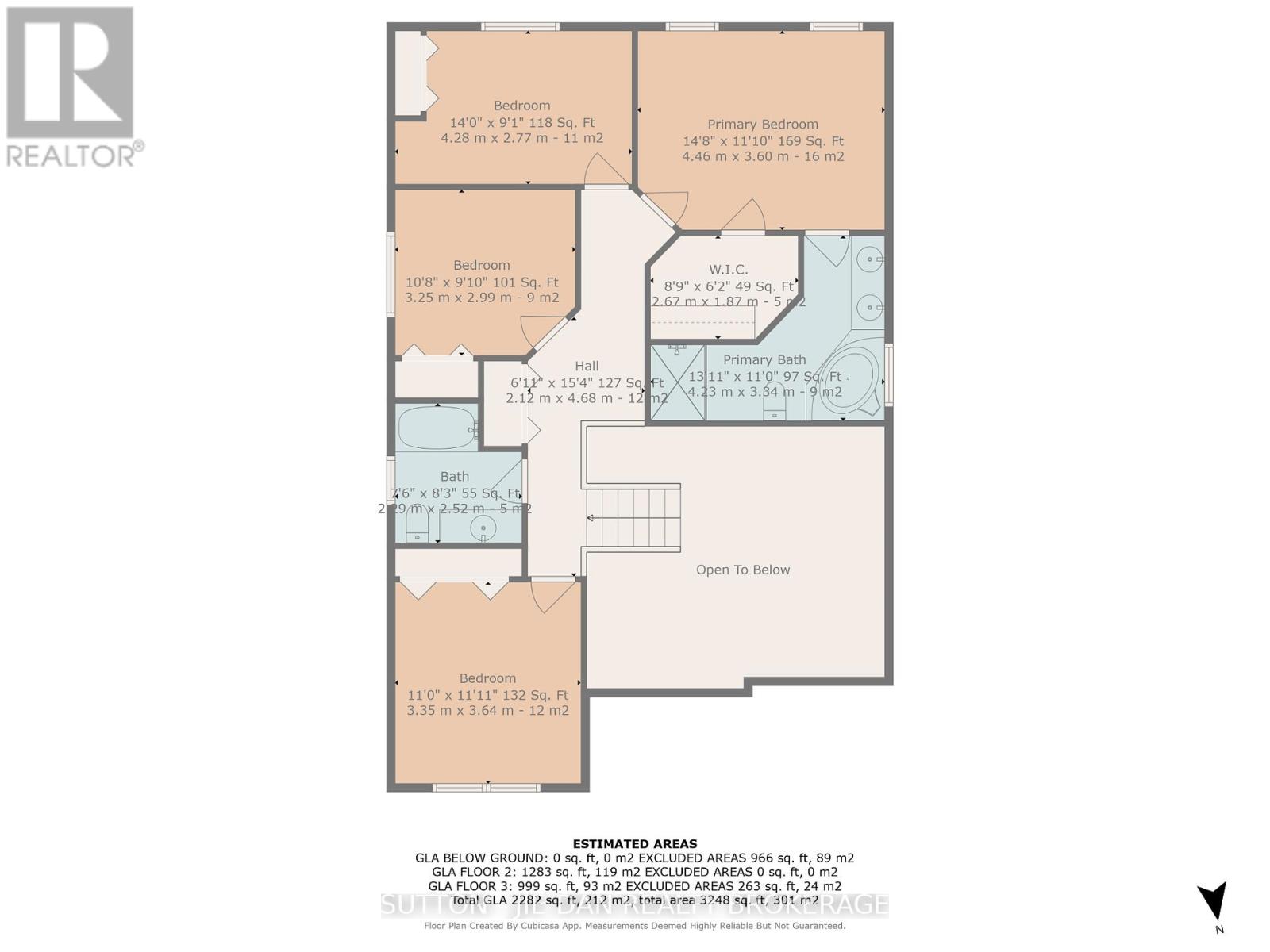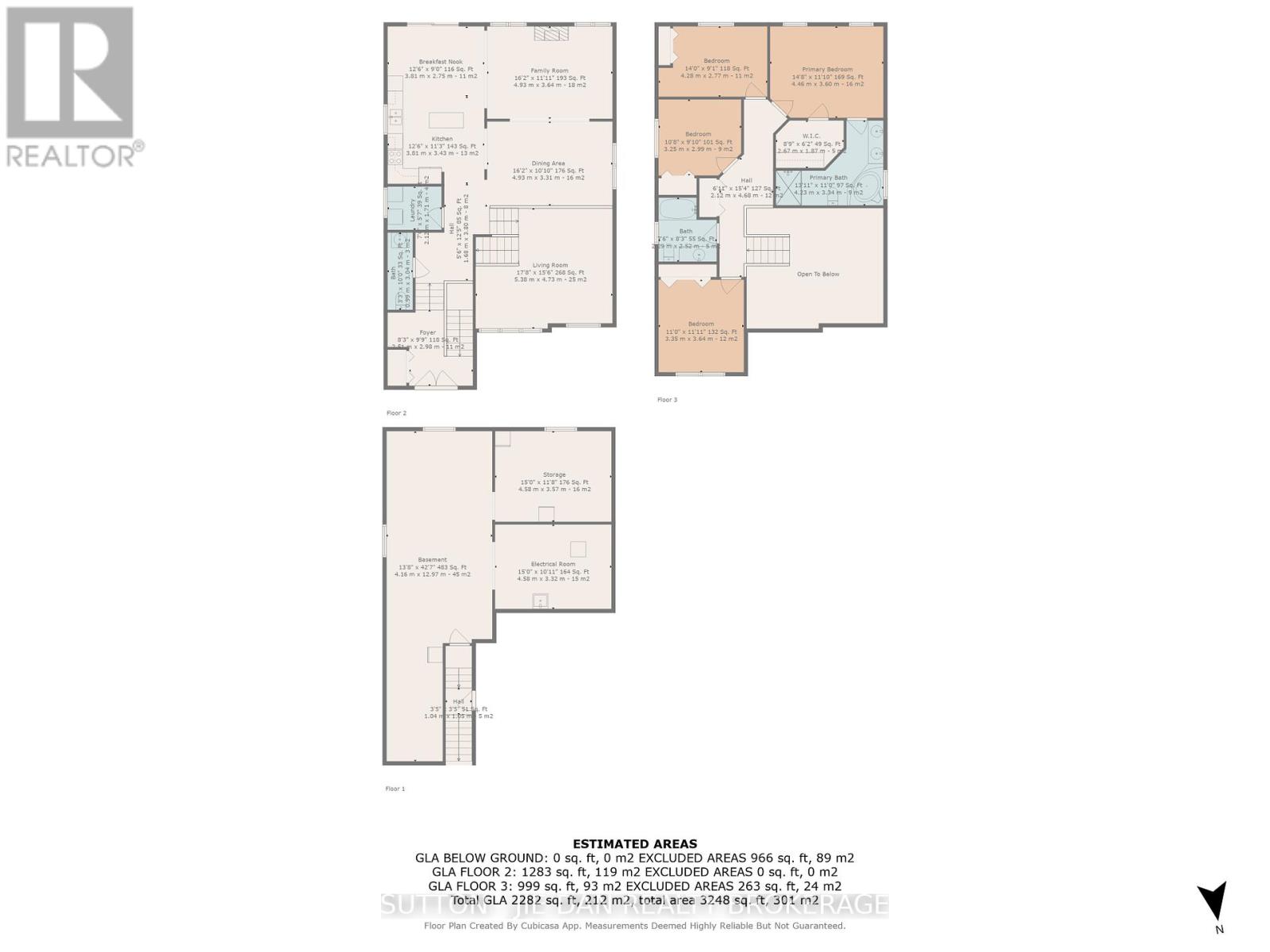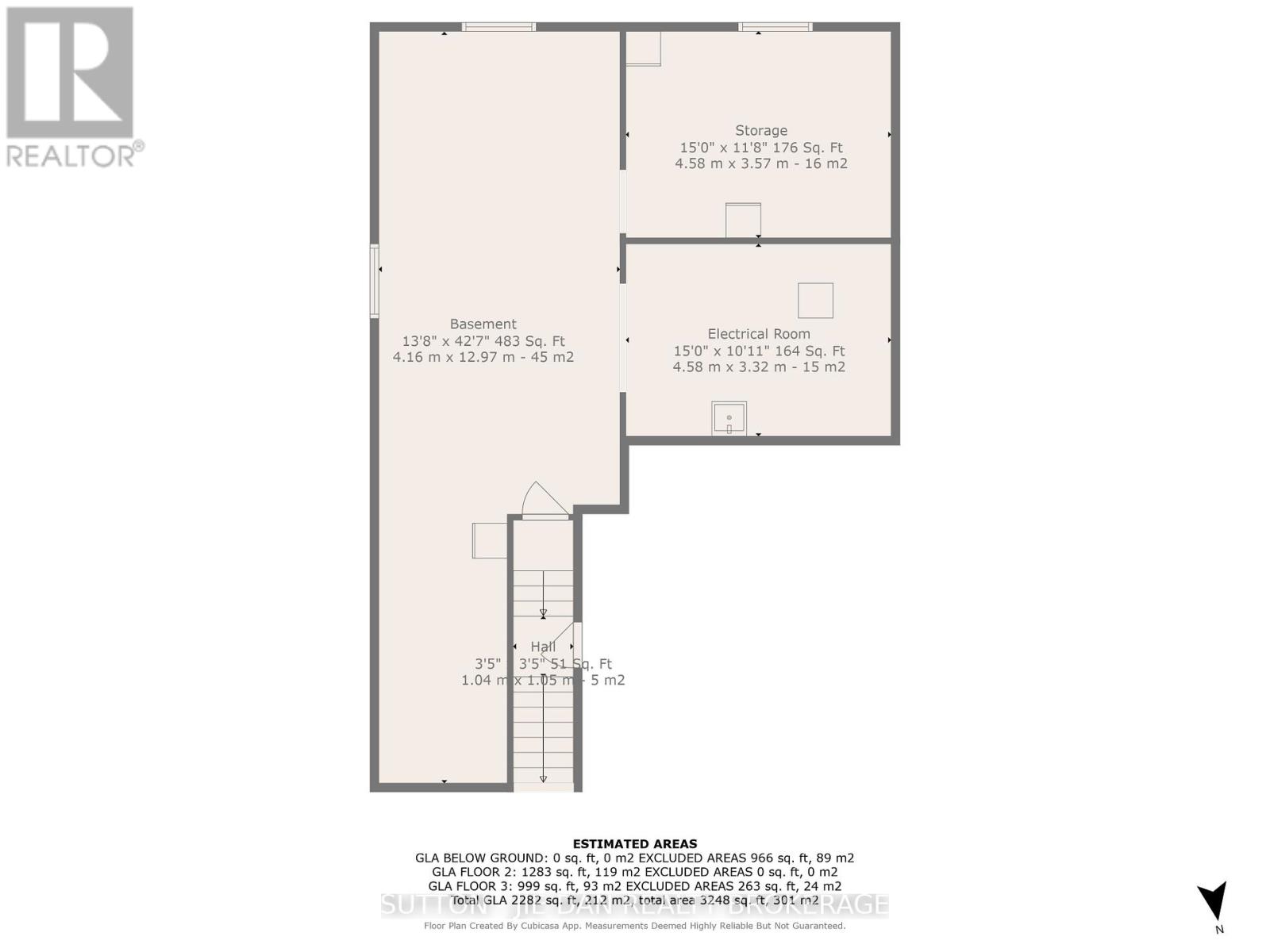4 Bedroom
3 Bathroom
2000 - 2500 sqft
Fireplace
Central Air Conditioning
Forced Air
$799,900
Opportunity knocks This well built wastell home is ready for your growing family! 2384 SqFt plus unspoiled basement quality built with tons of space and upgrades! Built in 2008, decent lot 40.03 ft x103.35 ft. 4 bedrooms & 2.5 bath. As soon as you walk in this well designed home, you would be impressed by the workmanship and quality. Gleaming maple hardwood floor throughout the main floor .Open concept kitchen and living area off the deck to BBQ in summer. Upgraded kitchen cabinets. kitchen island with breakfast area. Abundant windows give natural lights cheering up the living space. Second floor has four bedrooms with master bedroom ensuite. Excellent family room between the main floor and second floor great for family entertainment or study room. Unspoiled basement. Furnace replaced 2023. Top schools in the city and public transit available. Walking distance to reputable top ranked Jack Chambers school. Minutes drive to Masonville Mall and Western University! Well maintained community! Excellent starter home or for your growing family!! Don't miss it! (id:52600)
Property Details
|
MLS® Number
|
X12073826 |
|
Property Type
|
Single Family |
|
Community Name
|
North B |
|
EquipmentType
|
Water Heater - Gas |
|
Features
|
Sump Pump |
|
ParkingSpaceTotal
|
4 |
|
RentalEquipmentType
|
Water Heater - Gas |
|
Structure
|
Deck, Porch |
Building
|
BathroomTotal
|
3 |
|
BedroomsAboveGround
|
4 |
|
BedroomsTotal
|
4 |
|
Age
|
16 To 30 Years |
|
Amenities
|
Fireplace(s) |
|
BasementDevelopment
|
Unfinished |
|
BasementType
|
N/a (unfinished) |
|
ConstructionStyleAttachment
|
Detached |
|
CoolingType
|
Central Air Conditioning |
|
ExteriorFinish
|
Vinyl Siding, Brick |
|
FireplacePresent
|
Yes |
|
FireplaceTotal
|
1 |
|
FoundationType
|
Concrete |
|
HalfBathTotal
|
1 |
|
HeatingFuel
|
Natural Gas |
|
HeatingType
|
Forced Air |
|
StoriesTotal
|
2 |
|
SizeInterior
|
2000 - 2500 Sqft |
|
Type
|
House |
|
UtilityWater
|
Municipal Water |
Parking
|
Attached Garage
|
|
|
Garage
|
|
|
Inside Entry
|
|
Land
|
Acreage
|
No |
|
Sewer
|
Sanitary Sewer |
|
SizeDepth
|
103 Ft ,4 In |
|
SizeFrontage
|
40 Ft |
|
SizeIrregular
|
40 X 103.4 Ft ; Common |
|
SizeTotalText
|
40 X 103.4 Ft ; Common|under 1/2 Acre |
|
ZoningDescription
|
R6-5(19) |
Rooms
| Level |
Type |
Length |
Width |
Dimensions |
|
Second Level |
Bedroom |
3.7 m |
2.99 m |
3.7 m x 2.99 m |
|
Second Level |
Living Room |
5.53 m |
4.41 m |
5.53 m x 4.41 m |
|
Second Level |
Primary Bedroom |
4.67 m |
3.86 m |
4.67 m x 3.86 m |
|
Second Level |
Bedroom |
3.45 m |
3.75 m |
3.45 m x 3.75 m |
|
Second Level |
Bedroom |
3.35 m |
3.04 m |
3.35 m x 3.04 m |
|
Main Level |
Dining Room |
5.18 m |
3.35 m |
5.18 m x 3.35 m |
|
Main Level |
Family Room |
5.18 m |
3.75 m |
5.18 m x 3.75 m |
|
Main Level |
Kitchen |
3.35 m |
3.5 m |
3.35 m x 3.5 m |
|
Main Level |
Kitchen |
3.35 m |
3.04 m |
3.35 m x 3.04 m |
|
Main Level |
Laundry Room |
2.13 m |
2.13 m |
2.13 m x 2.13 m |
https://www.realtor.ca/real-estate/28147601/36-400-skyline-avenue-london-north-b
