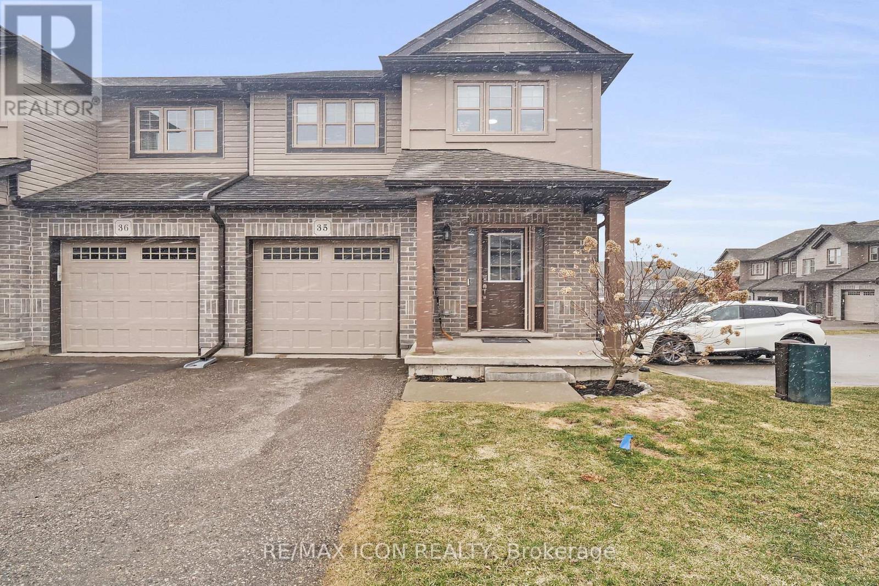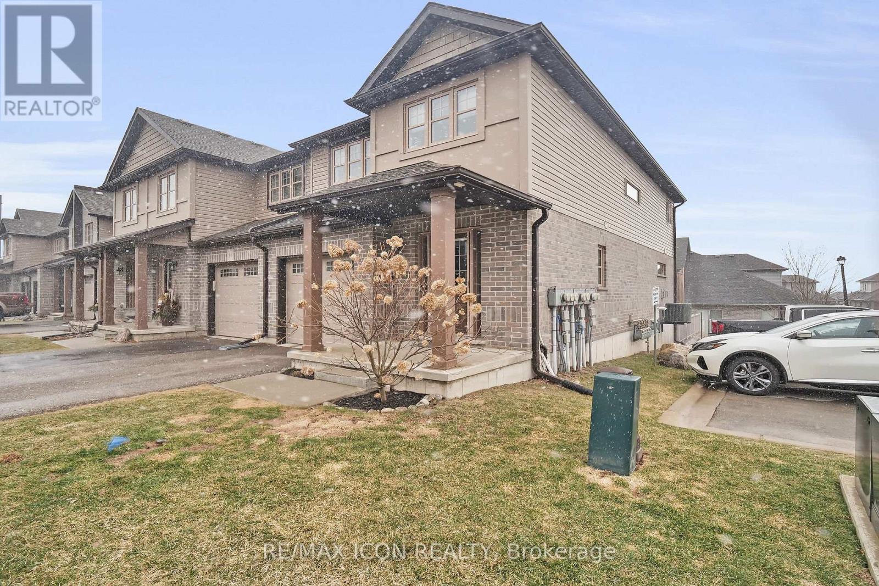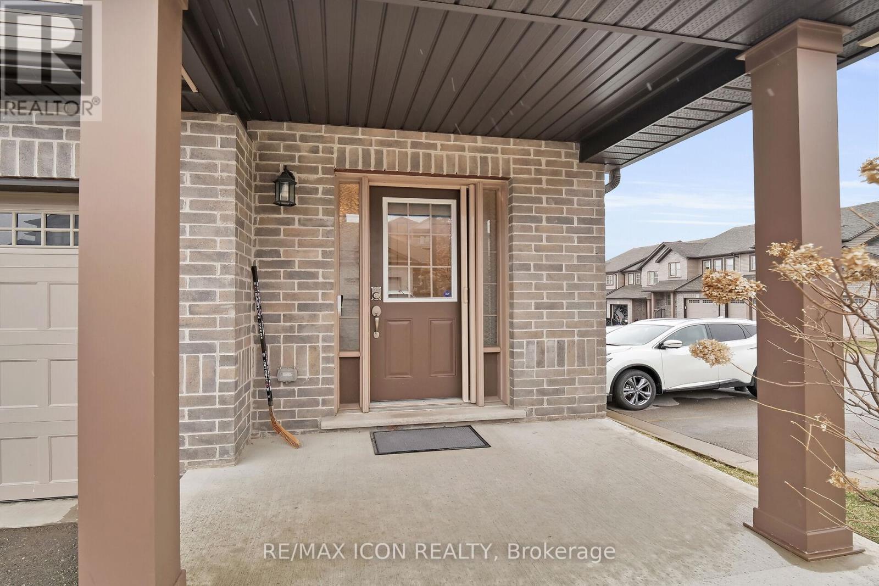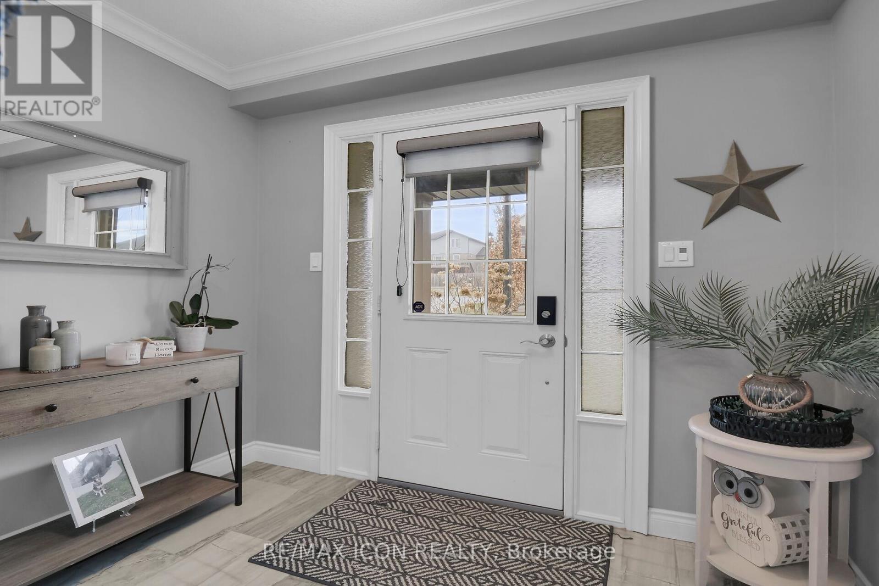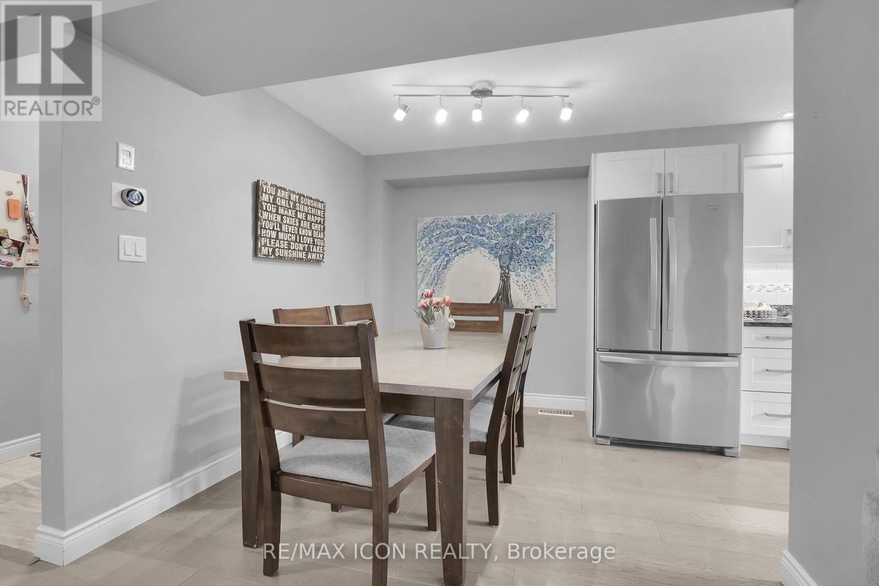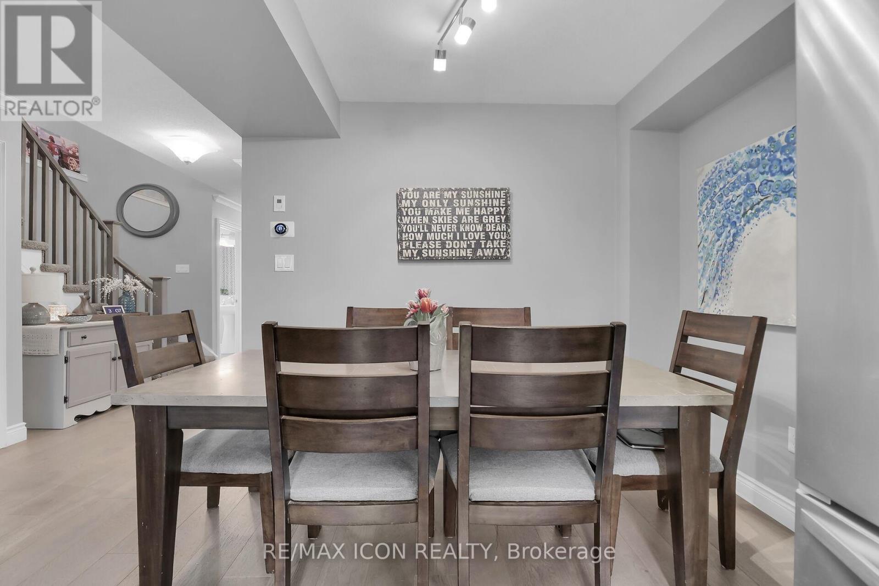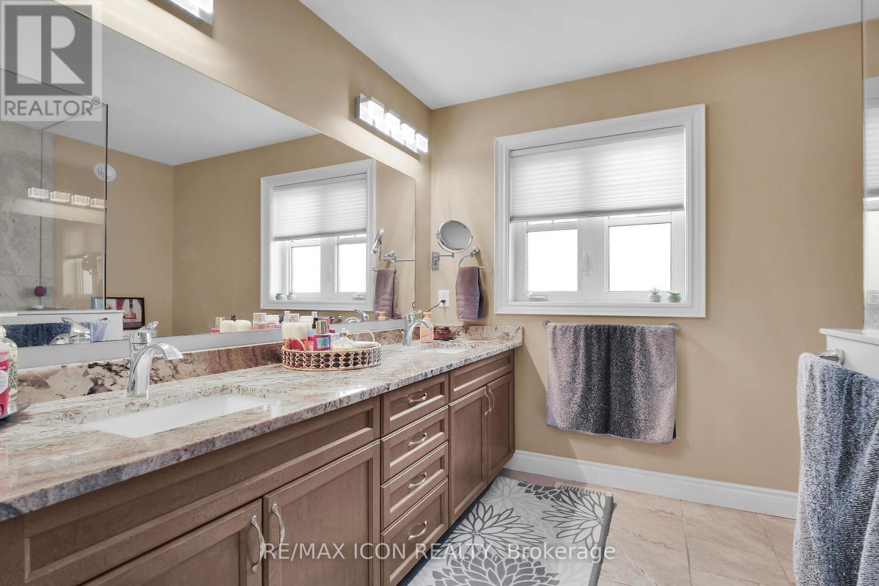3 Bedroom
3 Bathroom
1400 - 1599 sqft
Fireplace
Central Air Conditioning
Forced Air
$589,900Maintenance, Common Area Maintenance
$250.41 Monthly
Stylish Modern Condo in Enclave at Victoria Hills Welcome to your dream home in the sought-after Enclave at Victoria Hills, Ingersoll! This stunning end unit condo boasts 3 spacious bedrooms, 2.5 luxurious baths, and a desirable walk-out basement, perfectly combining style and functionality. Step inside to discover a bright, airy interior enhanced by large tinted windows that provide privacy and abundant natural light, complemented by extra transom windows. The modern kitchen is a chef's delight, featuring elegant granite countertops, a chic tile backsplash, and stainless steel appliances, including a gas stove. With ample cupboard and counter space, along with a pantry, you'll have everything you need for culinary creations. Entertain or relax on your elevated deck with a gas hook-up for your BBQ, offering a perfect outdoor space for gatherings. The rear yard provides lots of privacy for a peaceful retreat. Additionally, visitor parking is just steps away, making it convenient for guests to visit. This unit is thoughtfully designed with convenient laundry on the upper level, adjacent to the generous bedrooms. The master suite features a walk-in closet and a luxurious ensuite bath, while the other two bedrooms offer plenty of space for family or guests. The partially finished basement has a roughed-in washroom, ready for your personal touch, and a powder room conveniently located on the main floor. With proximity to schools, parks, and easy access to the 401 for commuters, this modern condo is perfectly situated for both convenience and lifestyle. Don't miss your chance to own this beautiful home in a fantastic community! (id:52600)
Property Details
|
MLS® Number
|
X12040605 |
|
Property Type
|
Single Family |
|
Community Name
|
Ingersoll - North |
|
AmenitiesNearBy
|
Park |
|
CommunityFeatures
|
Pet Restrictions, Community Centre |
|
EquipmentType
|
Water Heater - Gas |
|
ParkingSpaceTotal
|
2 |
|
RentalEquipmentType
|
Water Heater - Gas |
Building
|
BathroomTotal
|
3 |
|
BedroomsAboveGround
|
3 |
|
BedroomsTotal
|
3 |
|
Amenities
|
Fireplace(s) |
|
Appliances
|
Garage Door Opener Remote(s), Central Vacuum, Dryer, Stove, Washer, Window Coverings, Refrigerator |
|
BasementDevelopment
|
Unfinished |
|
BasementFeatures
|
Walk Out |
|
BasementType
|
N/a (unfinished) |
|
CoolingType
|
Central Air Conditioning |
|
ExteriorFinish
|
Brick, Vinyl Siding |
|
FireplacePresent
|
Yes |
|
FireplaceTotal
|
1 |
|
FoundationType
|
Concrete |
|
HalfBathTotal
|
1 |
|
HeatingFuel
|
Natural Gas |
|
HeatingType
|
Forced Air |
|
StoriesTotal
|
2 |
|
SizeInterior
|
1400 - 1599 Sqft |
|
Type
|
Row / Townhouse |
Parking
Land
|
Acreage
|
No |
|
LandAmenities
|
Park |
|
ZoningDescription
|
R3-1 |
Rooms
| Level |
Type |
Length |
Width |
Dimensions |
|
Main Level |
Foyer |
2.51 m |
1.83 m |
2.51 m x 1.83 m |
|
Main Level |
Living Room |
3 m |
4.55 m |
3 m x 4.55 m |
|
Main Level |
Dining Room |
2.69 m |
2.44 m |
2.69 m x 2.44 m |
|
Main Level |
Kitchen |
2.54 m |
4 m |
2.54 m x 4 m |
|
Main Level |
Bathroom |
|
|
Measurements not available |
|
Other |
Recreational, Games Room |
|
|
Measurements not available |
|
Upper Level |
Bathroom |
|
|
Measurements not available |
|
Upper Level |
Primary Bedroom |
3.35 m |
4.19 m |
3.35 m x 4.19 m |
|
Upper Level |
Bedroom 2 |
2.82 m |
3.94 m |
2.82 m x 3.94 m |
|
Upper Level |
Bedroom 3 |
2.87 m |
3.58 m |
2.87 m x 3.58 m |
|
Upper Level |
Laundry Room |
3 m |
2.11 m |
3 m x 2.11 m |
|
Upper Level |
Bathroom |
|
|
Measurements not available |
https://www.realtor.ca/real-estate/28071399/35-175-ingersoll-street-n-ingersoll-ingersoll-north-ingersoll-north

