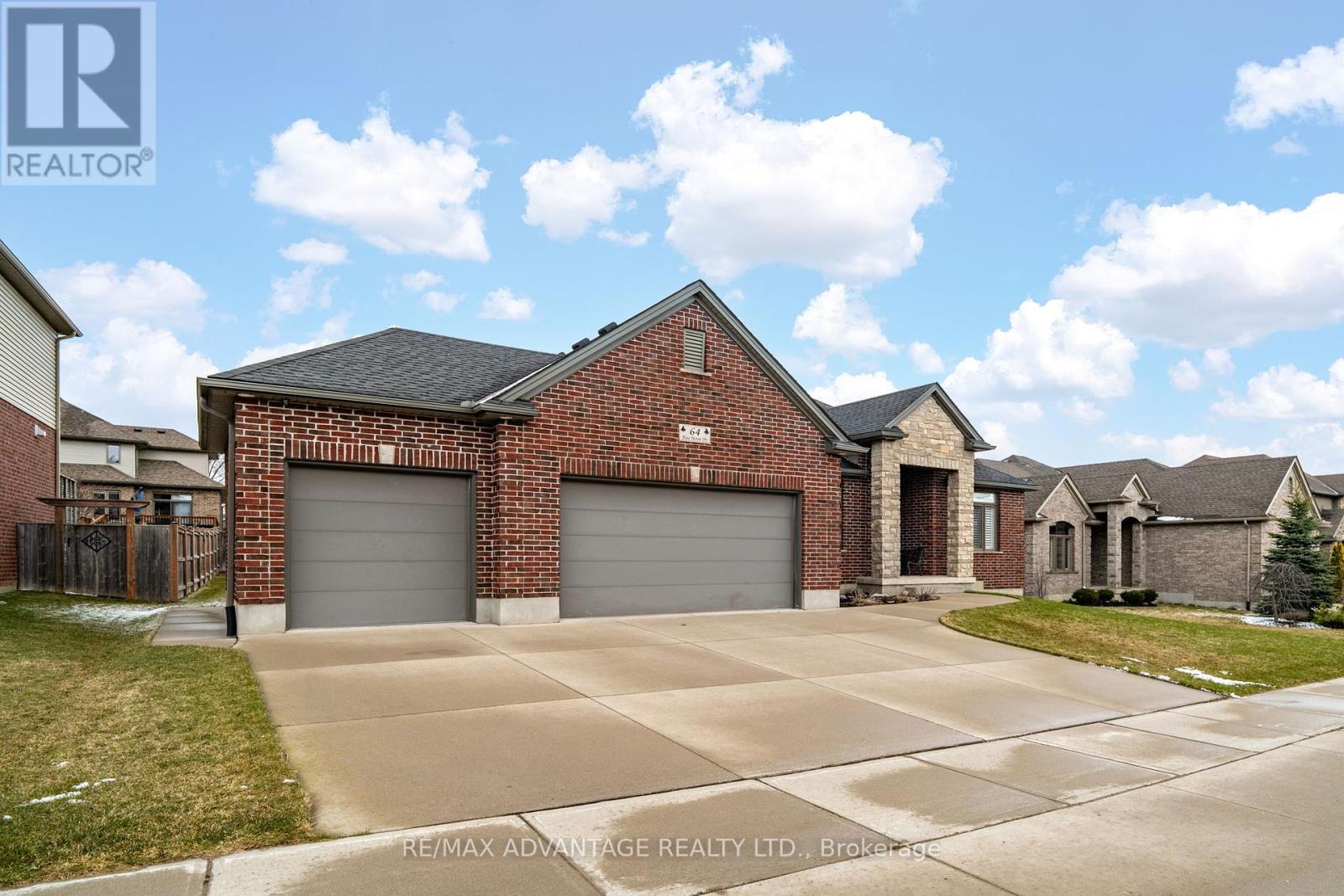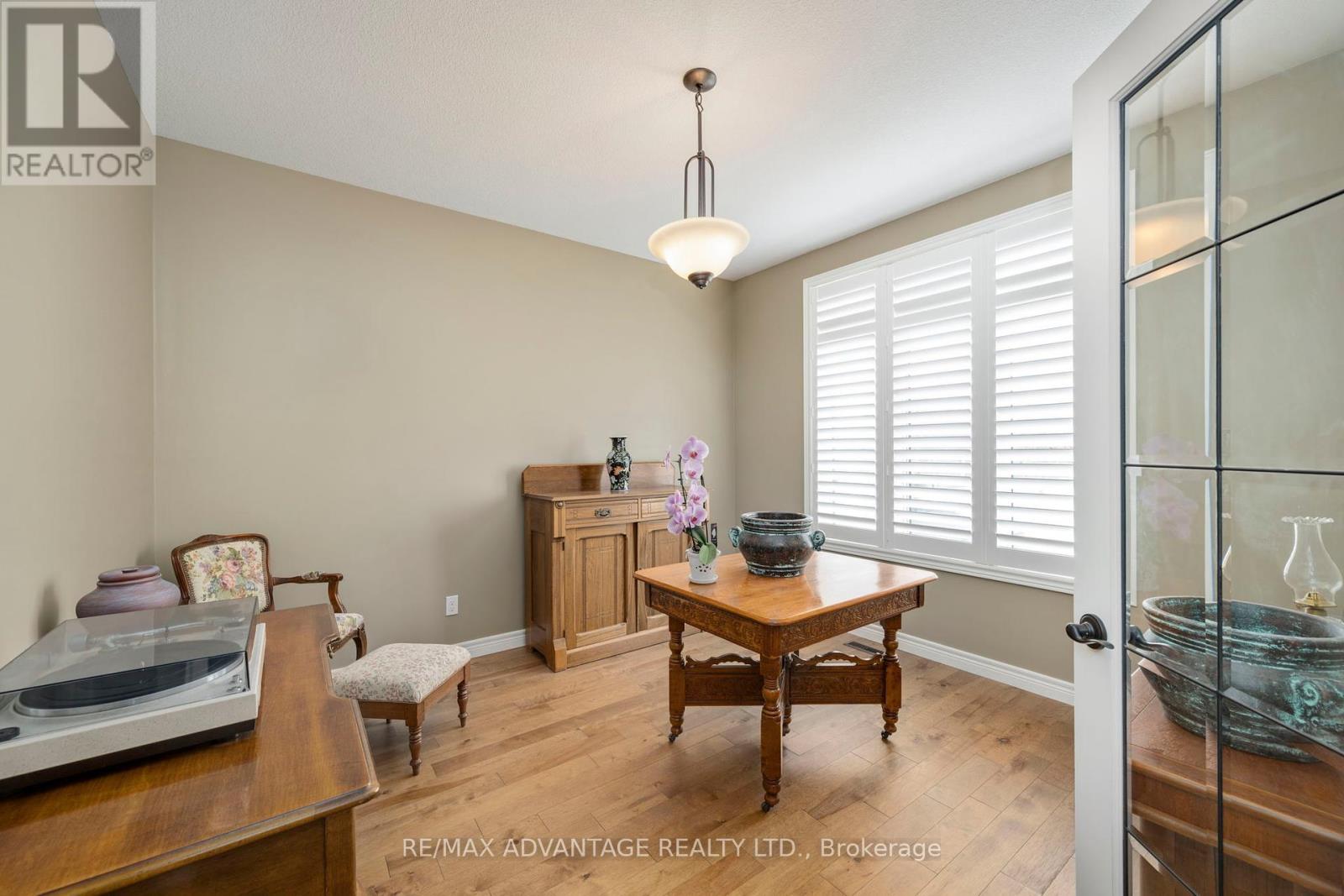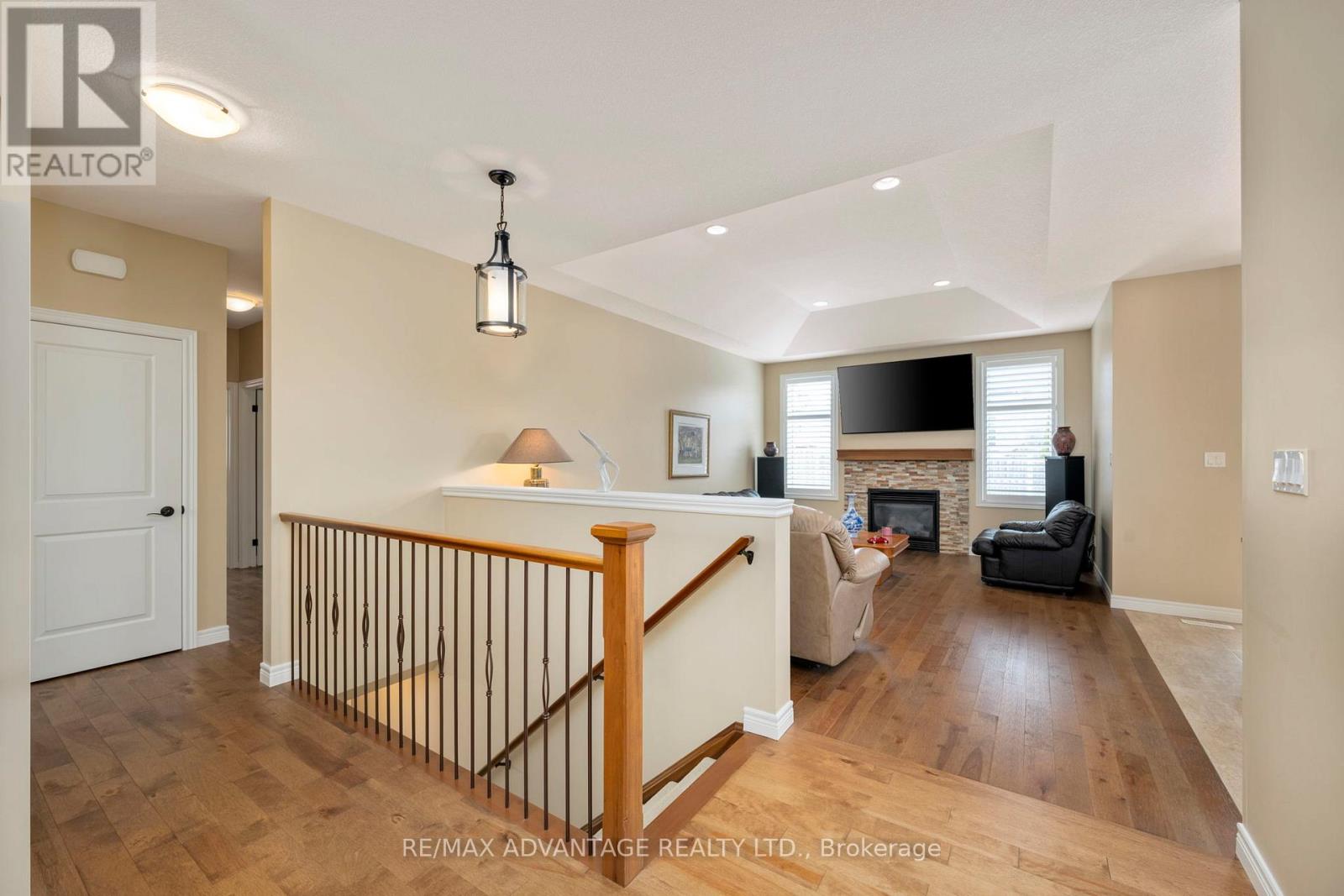64 Blue Heron Drive Middlesex Centre, Ontario N0M 2A0
3 Bedroom
2 Bathroom
1500 - 2000 sqft
Bungalow
Fireplace
Central Air Conditioning
Forced Air
$919,700
Absolutely stunning three bedroom bungalow located in much sought after neighbourhood in Ilderton. Plenty of space in this well maintained, sparkling clean one floor home which has only had one owner. This home is bright and spacious, has a three car garage and a large concrete laneway for plenty of parking. Unlock the potential of this massive basement which is already framed and ready for drywall. Come check out this beautiful backyard featuring a partially covered deck for year round grilling possibility. (id:52600)
Property Details
| MLS® Number | X12045887 |
| Property Type | Single Family |
| Community Name | Ilderton |
| EquipmentType | Water Heater |
| ParkingSpaceTotal | 6 |
| RentalEquipmentType | Water Heater |
Building
| BathroomTotal | 2 |
| BedroomsAboveGround | 3 |
| BedroomsTotal | 3 |
| Amenities | Fireplace(s) |
| Appliances | Central Vacuum, Dryer, Microwave, Stove, Washer, Refrigerator |
| ArchitecturalStyle | Bungalow |
| BasementDevelopment | Unfinished |
| BasementType | Full (unfinished) |
| ConstructionStyleAttachment | Detached |
| CoolingType | Central Air Conditioning |
| ExteriorFinish | Brick |
| FireplacePresent | Yes |
| FireplaceTotal | 1 |
| FoundationType | Poured Concrete |
| HeatingFuel | Natural Gas |
| HeatingType | Forced Air |
| StoriesTotal | 1 |
| SizeInterior | 1500 - 2000 Sqft |
| Type | House |
| UtilityWater | Municipal Water |
Parking
| Attached Garage | |
| Garage |
Land
| Acreage | No |
| Sewer | Sanitary Sewer |
| SizeDepth | 114 Ft ,2 In |
| SizeFrontage | 79 Ft ,6 In |
| SizeIrregular | 79.5 X 114.2 Ft |
| SizeTotalText | 79.5 X 114.2 Ft |
| ZoningDescription | Hr1 |
Rooms
| Level | Type | Length | Width | Dimensions |
|---|---|---|---|---|
| Main Level | Primary Bedroom | 4.18 m | 5.27 m | 4.18 m x 5.27 m |
| Main Level | Bedroom 2 | 3.09 m | 4.05 m | 3.09 m x 4.05 m |
| Main Level | Bedroom 3 | 3.37 m | 4.67 m | 3.37 m x 4.67 m |
| Main Level | Living Room | 4.02 m | 5.27 m | 4.02 m x 5.27 m |
| Main Level | Dining Room | 3.59 m | 3.24 m | 3.59 m x 3.24 m |
| Main Level | Kitchen | 3.49 m | 3.28 m | 3.49 m x 3.28 m |
| Main Level | Office | 3.49 m | 3.57 m | 3.49 m x 3.57 m |
| Main Level | Laundry Room | 2.07 m | 1.96 m | 2.07 m x 1.96 m |
https://www.realtor.ca/real-estate/28083582/64-blue-heron-drive-middlesex-centre-ilderton-ilderton
Interested?
Contact us for more information





































