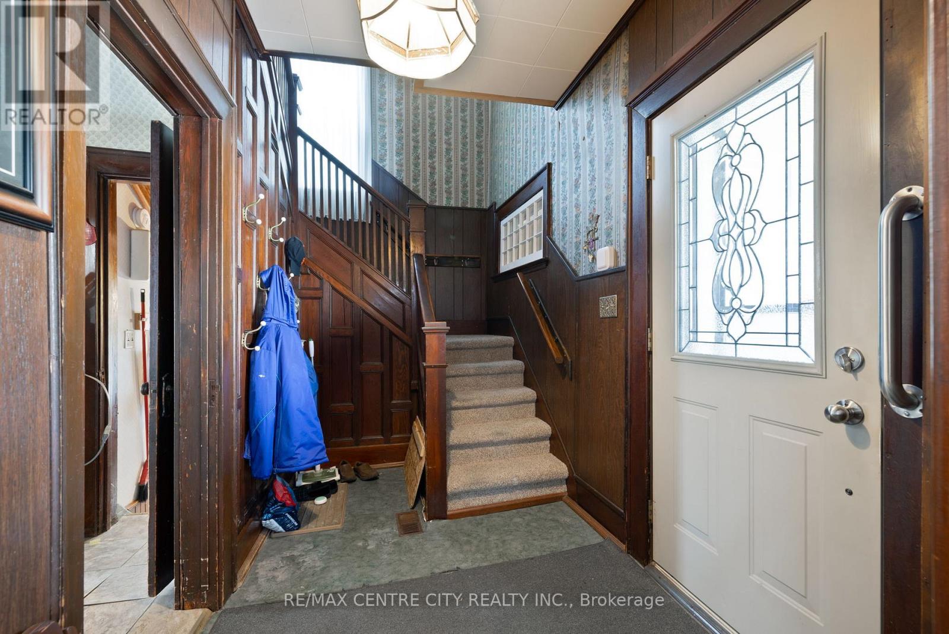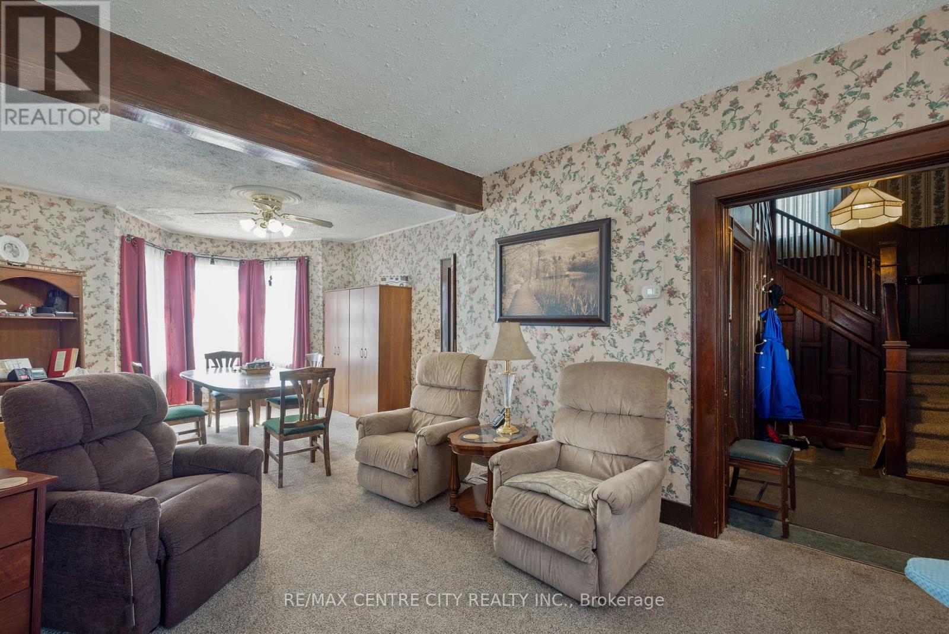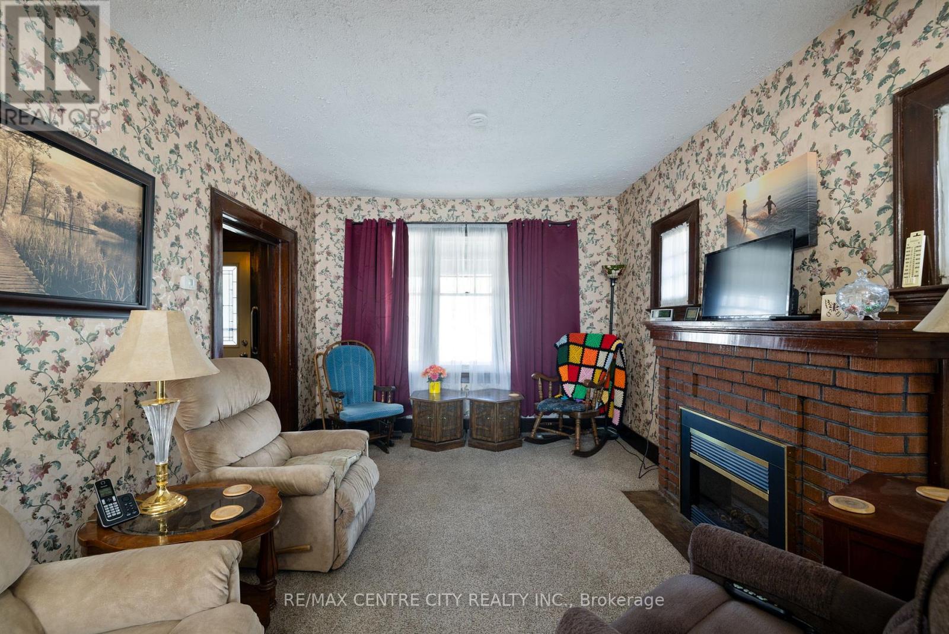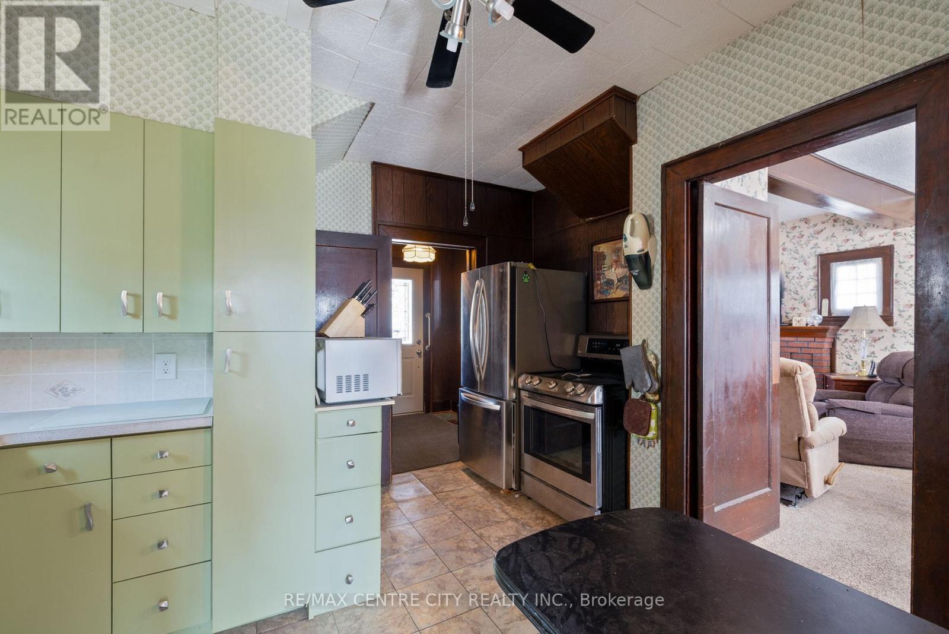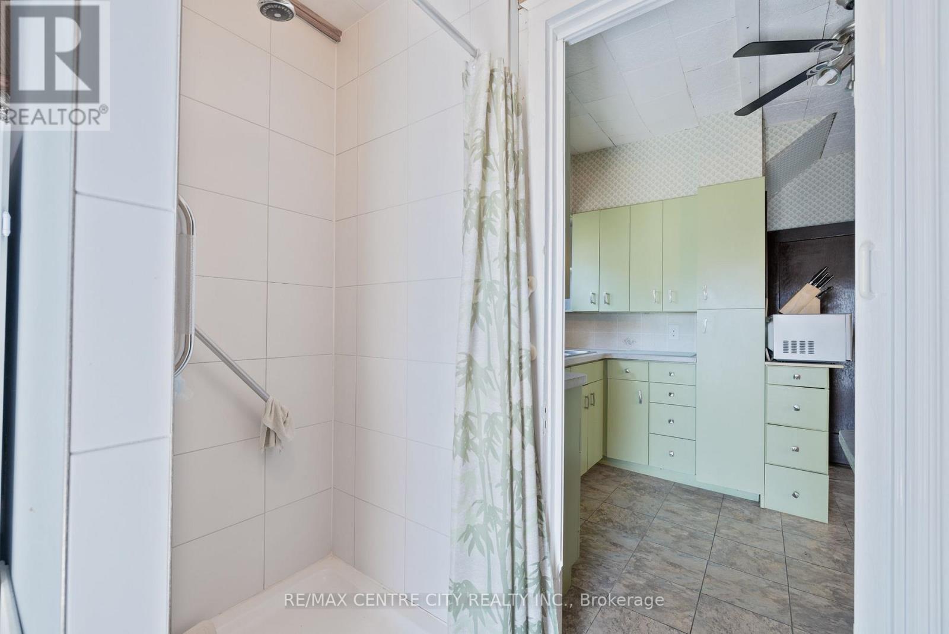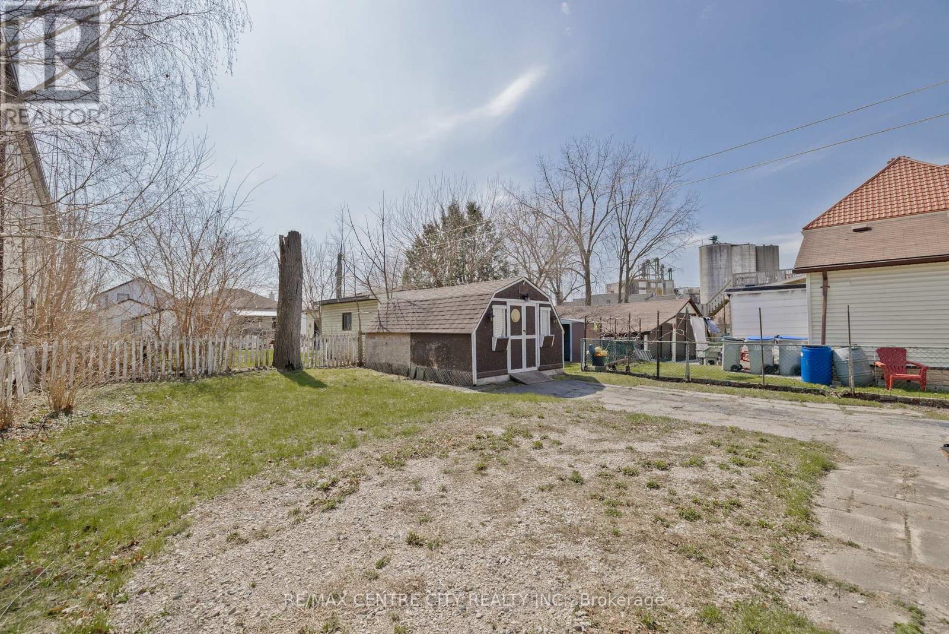3 Bedroom
2 Bathroom
1100 - 1500 sqft
Fireplace
Forced Air
$399,900
Looking for an affordable first time home ? Or maybe you're an investor looking to add a rental property to your growing portfolio ? This home located in Strathroy's downtown offers numerous possibilities. Ideal location to establish your business, or simply walk to downtown cafes and shops. Constructed in an era when character mattered, upon entry you will be greeted with an attractive wooden staircase and wooden door casings/trim/baseboards throughout. Open living/dining room with lots of natural light. Upstairs are 3 spacious bedrooms and bathroom. Commercial zoning allows for small businesses or offices if you're looking to convert a place into your own, with plenty of parking available on site and on the street. Book your own private showing today, and see for yourself what Strathroy has to offer ! (id:52600)
Property Details
|
MLS® Number
|
X12068311 |
|
Property Type
|
Single Family |
|
Community Name
|
NW |
|
EquipmentType
|
Water Heater - Gas |
|
ParkingSpaceTotal
|
3 |
|
RentalEquipmentType
|
Water Heater - Gas |
Building
|
BathroomTotal
|
2 |
|
BedroomsAboveGround
|
3 |
|
BedroomsTotal
|
3 |
|
Amenities
|
Fireplace(s) |
|
Appliances
|
Dryer, Microwave, Stove, Washer, Refrigerator |
|
BasementDevelopment
|
Partially Finished |
|
BasementType
|
Full (partially Finished) |
|
ConstructionStyleAttachment
|
Detached |
|
ExteriorFinish
|
Vinyl Siding |
|
FireplacePresent
|
Yes |
|
FireplaceType
|
Insert |
|
FoundationType
|
Brick |
|
HalfBathTotal
|
1 |
|
HeatingFuel
|
Natural Gas |
|
HeatingType
|
Forced Air |
|
StoriesTotal
|
2 |
|
SizeInterior
|
1100 - 1500 Sqft |
|
Type
|
House |
|
UtilityWater
|
Municipal Water |
Parking
Land
|
Acreage
|
No |
|
Sewer
|
Sanitary Sewer |
|
SizeDepth
|
82 Ft ,10 In |
|
SizeFrontage
|
36 Ft |
|
SizeIrregular
|
36 X 82.9 Ft |
|
SizeTotalText
|
36 X 82.9 Ft |
|
ZoningDescription
|
C1 |
Rooms
| Level |
Type |
Length |
Width |
Dimensions |
|
Second Level |
Bedroom |
3.55 m |
2.59 m |
3.55 m x 2.59 m |
|
Second Level |
Bedroom 2 |
3.96 m |
2.64 m |
3.96 m x 2.64 m |
|
Second Level |
Bedroom 3 |
3.35 m |
2.64 m |
3.35 m x 2.64 m |
|
Second Level |
Bathroom |
2.4 m |
2.16 m |
2.4 m x 2.16 m |
|
Basement |
Utility Room |
7 m |
3.65 m |
7 m x 3.65 m |
|
Basement |
Laundry Room |
3.35 m |
1.37 m |
3.35 m x 1.37 m |
|
Basement |
Recreational, Games Room |
5.28 m |
3.35 m |
5.28 m x 3.35 m |
|
Main Level |
Living Room |
3.96 m |
3.35 m |
3.96 m x 3.35 m |
|
Main Level |
Dining Room |
4.27 m |
4.11 m |
4.27 m x 4.11 m |
|
Main Level |
Kitchen |
3.53 m |
3.35 m |
3.53 m x 3.35 m |
|
Main Level |
Bathroom |
1.72 m |
1.14 m |
1.72 m x 1.14 m |
|
Main Level |
Other |
2.05 m |
1.75 m |
2.05 m x 1.75 m |
https://www.realtor.ca/real-estate/28134859/14-james-street-strathroy-caradoc-nw-nw

