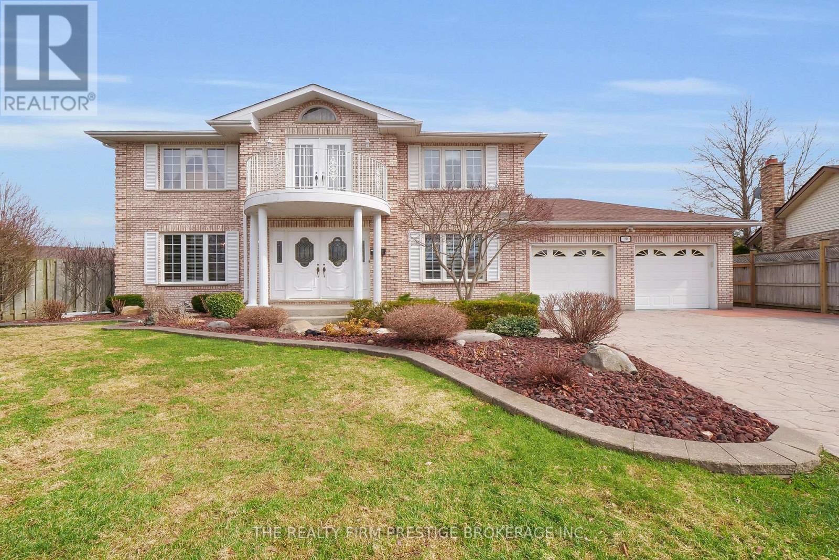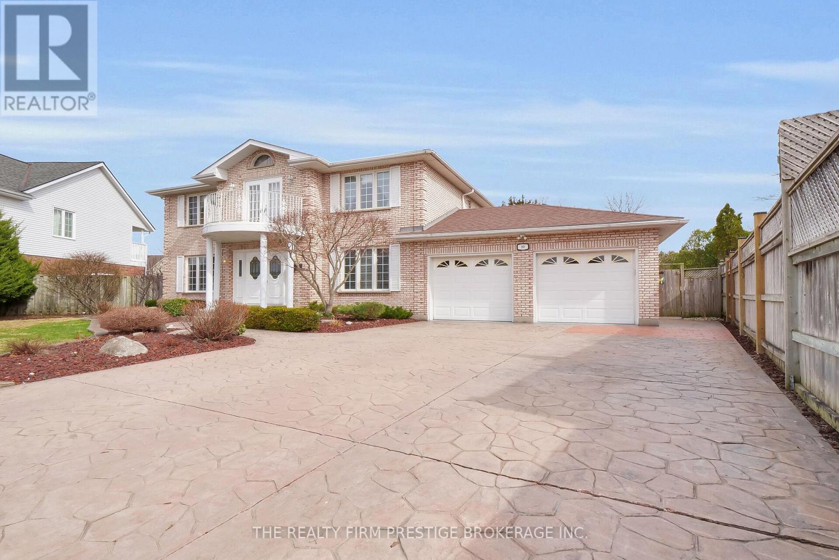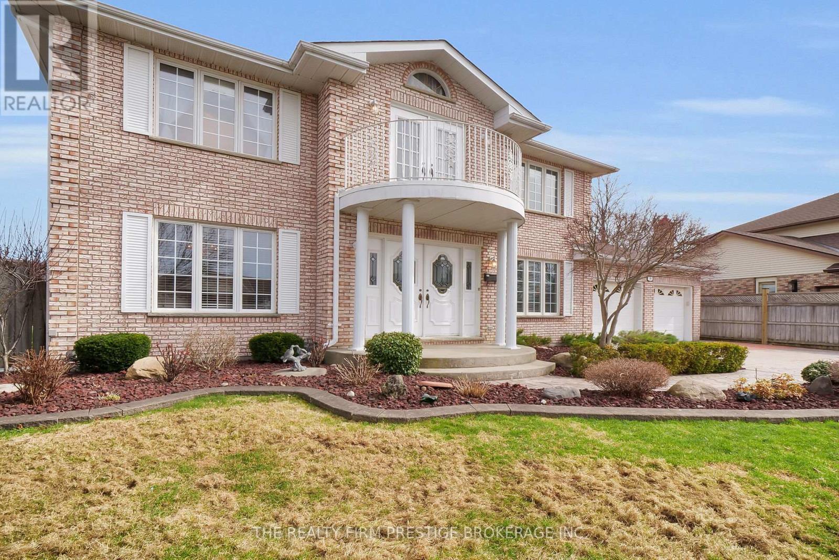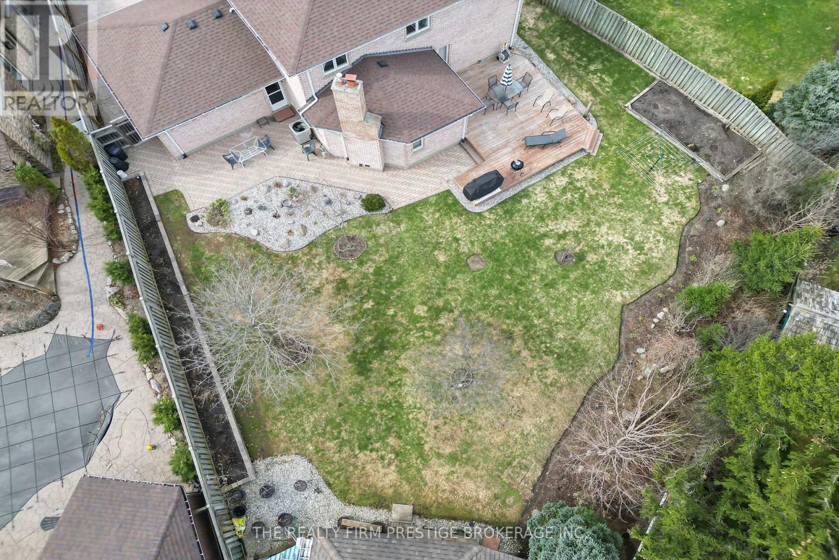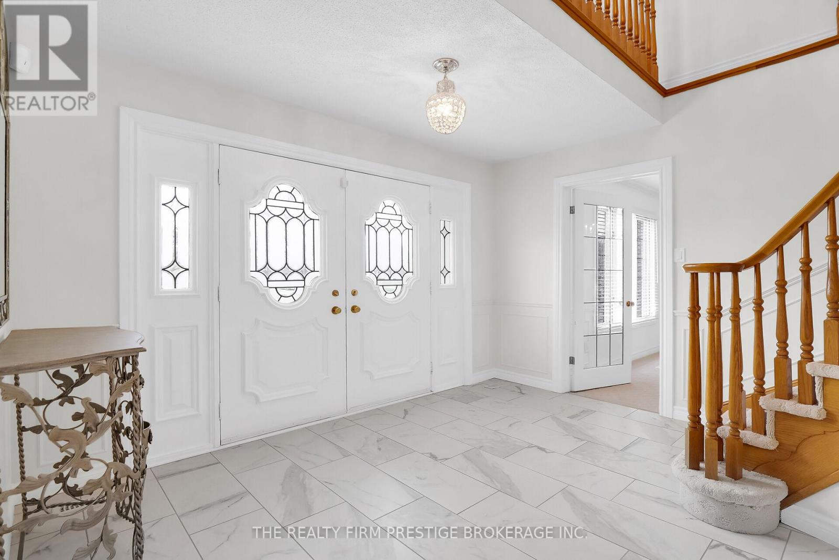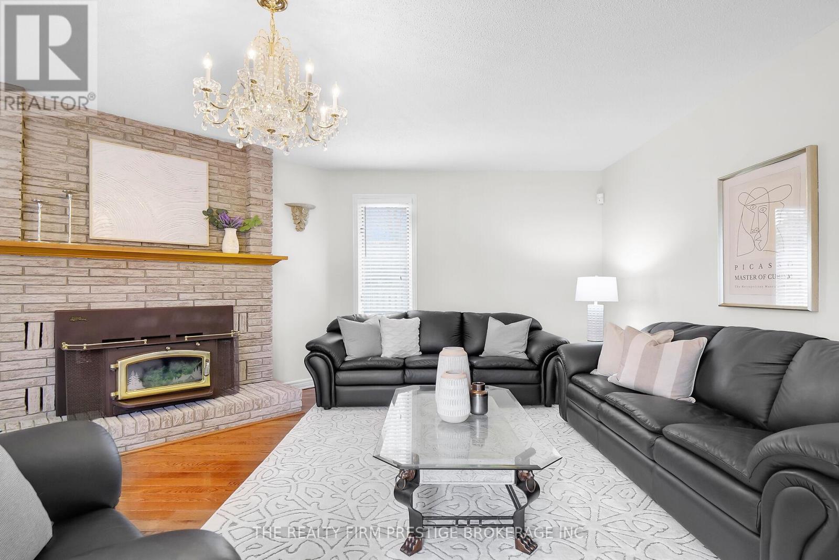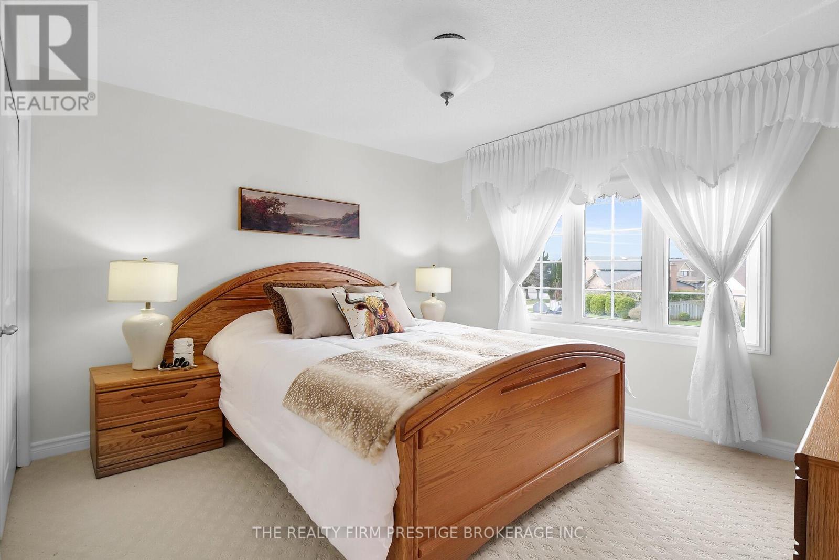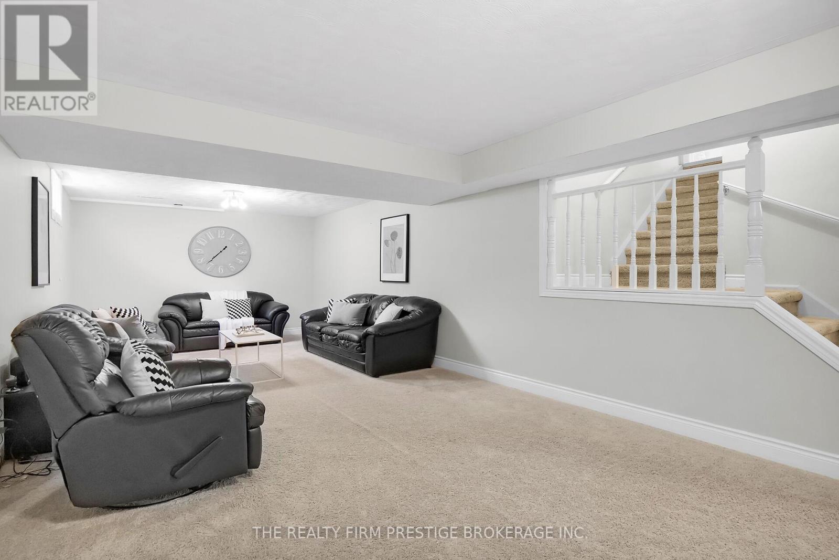5 Bedroom
4 Bathroom
2499.9795 - 2999.975 sqft
Fireplace
Central Air Conditioning
Forced Air
Landscaped
$999,000
Welcome to 80 Virginia Crescent A Stunning Multigenerational Home in Northcrest, North London! Nestled in the sought-after Jack Chambers P.S district, this meticulously maintained four-bedroom plus den home is a rare gem. Owned by just one family, this property showcases a perfect blend of elegance, functionality, and comfort, ideal for multigenerational living. Step through the gorgeous front entrance, where a cascading staircase leads to the upper level, boasting four spacious bedrooms. The primary suite is a true retreat, featuring a large en-suite with a deep soaker tub, perfect for unwinding. The main level is designed for both everyday living and grand entertaining. An extravagant kitchen seamlessly flows into a sunken den, creating the ultimate space for hosting guests. From here, step into the pie-shaped, tree-lined private backyard, a serene oasis featuring an interlocking brick pathway leading to a deck ample space for large family gatherings and summer barbecues. Additional highlights include a beautifully maintained heated two-car garage, a new roof (2018), fresh updated paint (2025), and upgraded carpeting throughout. This exceptional home is a must-see! Schedule your private viewing today and experience the charm of 80 Virginia Crescent firsthand. (id:52600)
Property Details
|
MLS® Number
|
X12065592 |
|
Property Type
|
Single Family |
|
Community Name
|
North B |
|
Features
|
Irregular Lot Size, Dry, Sump Pump |
|
ParkingSpaceTotal
|
6 |
|
Structure
|
Deck, Porch |
Building
|
BathroomTotal
|
4 |
|
BedroomsAboveGround
|
4 |
|
BedroomsBelowGround
|
1 |
|
BedroomsTotal
|
5 |
|
Amenities
|
Fireplace(s) |
|
Appliances
|
Central Vacuum, Water Heater |
|
BasementDevelopment
|
Finished |
|
BasementType
|
N/a (finished) |
|
ConstructionStyleAttachment
|
Detached |
|
CoolingType
|
Central Air Conditioning |
|
ExteriorFinish
|
Brick |
|
FireplacePresent
|
Yes |
|
FireplaceTotal
|
1 |
|
FoundationType
|
Poured Concrete |
|
HalfBathTotal
|
1 |
|
HeatingFuel
|
Natural Gas |
|
HeatingType
|
Forced Air |
|
StoriesTotal
|
2 |
|
SizeInterior
|
2499.9795 - 2999.975 Sqft |
|
Type
|
House |
|
UtilityWater
|
Municipal Water |
Parking
Land
|
Acreage
|
No |
|
LandscapeFeatures
|
Landscaped |
|
Sewer
|
Sanitary Sewer |
|
SizeDepth
|
124 Ft ,3 In |
|
SizeFrontage
|
52 Ft ,3 In |
|
SizeIrregular
|
52.3 X 124.3 Ft |
|
SizeTotalText
|
52.3 X 124.3 Ft |
|
ZoningDescription
|
R1-7 |
Rooms
| Level |
Type |
Length |
Width |
Dimensions |
|
Basement |
Den |
2.2 m |
4 m |
2.2 m x 4 m |
|
Basement |
Utility Room |
2 m |
5 m |
2 m x 5 m |
|
Basement |
Recreational, Games Room |
3.4 m |
8.6 m |
3.4 m x 8.6 m |
|
Basement |
Kitchen |
3.6 m |
4.6 m |
3.6 m x 4.6 m |
|
Main Level |
Foyer |
3.6 m |
3.2 m |
3.6 m x 3.2 m |
|
Main Level |
Dining Room |
3.6 m |
4.6 m |
3.6 m x 4.6 m |
|
Main Level |
Kitchen |
7.3 m |
4.2 m |
7.3 m x 4.2 m |
|
Main Level |
Family Room |
5.4 m |
5.4 m |
5.4 m x 5.4 m |
|
Upper Level |
Primary Bedroom |
3.5 m |
4.9 m |
3.5 m x 4.9 m |
|
Upper Level |
Bedroom 2 |
3 m |
4 m |
3 m x 4 m |
|
Upper Level |
Bedroom 3 |
3.5 m |
3.4 m |
3.5 m x 3.4 m |
|
Upper Level |
Bedroom 4 |
3.5 m |
3.1 m |
3.5 m x 3.1 m |
https://www.realtor.ca/real-estate/28128663/80-virginia-crescent-london-north-b
