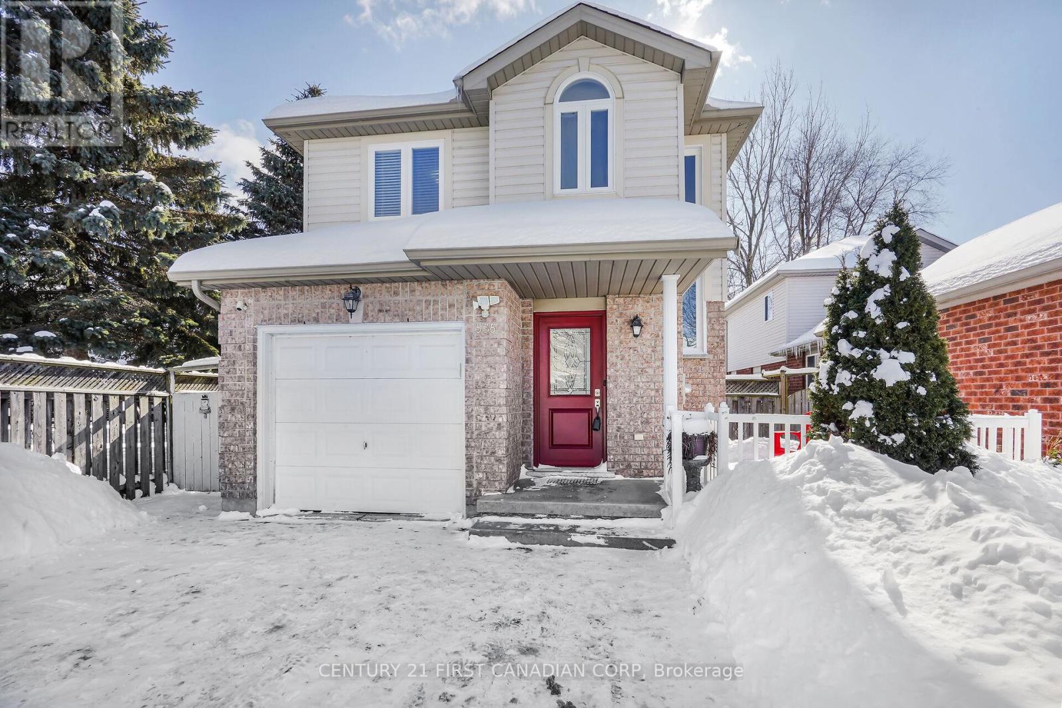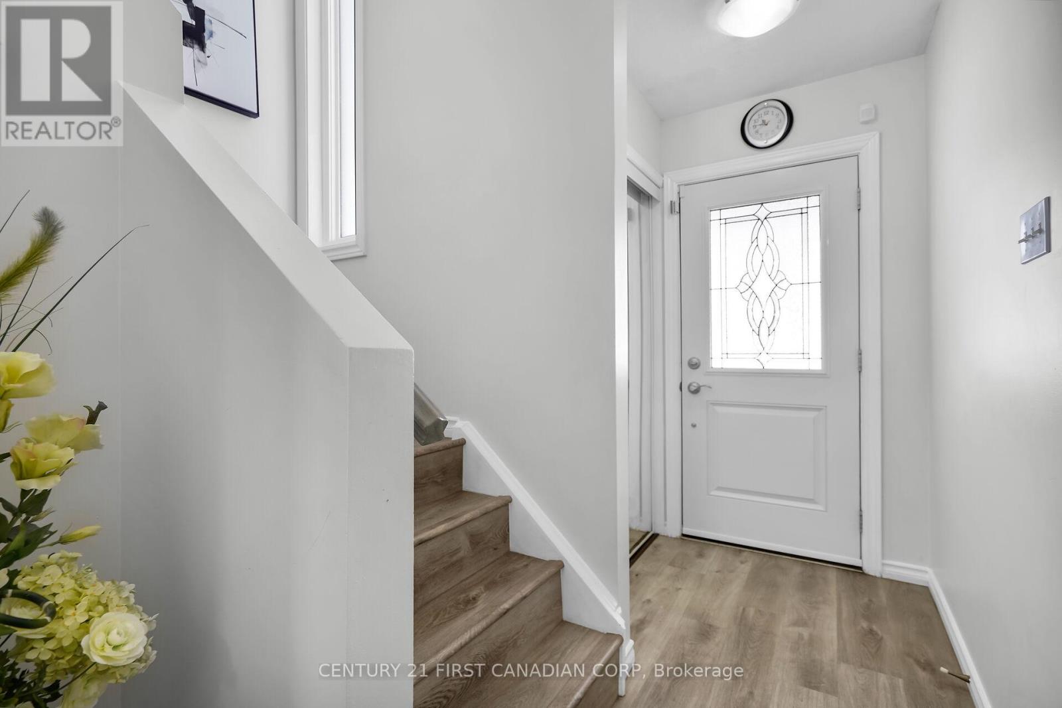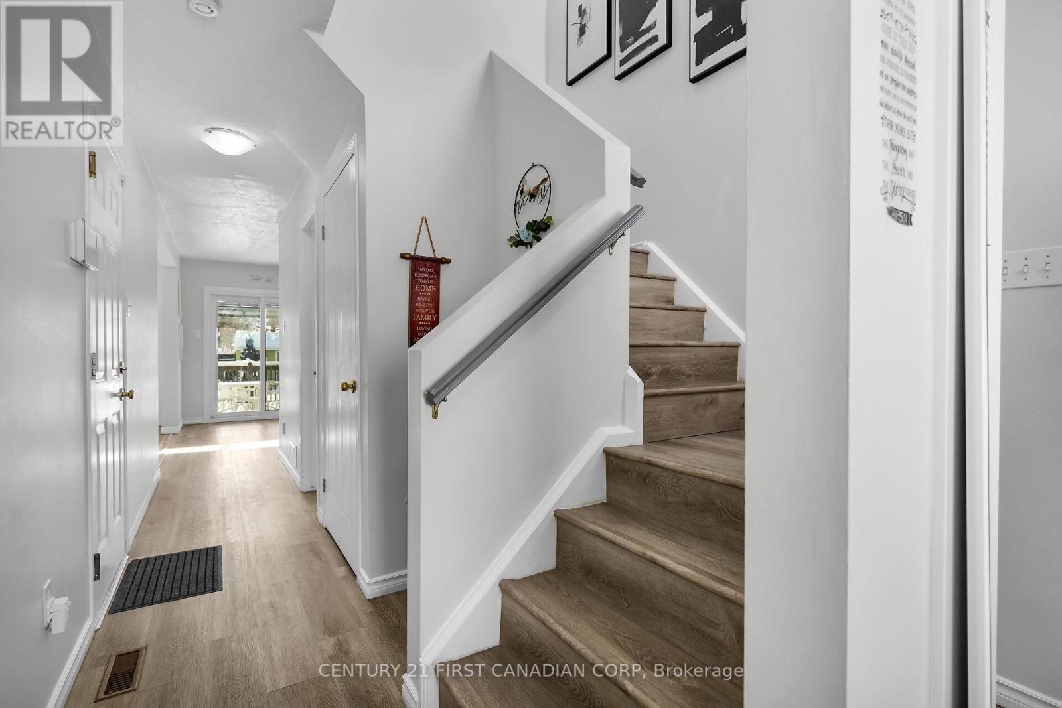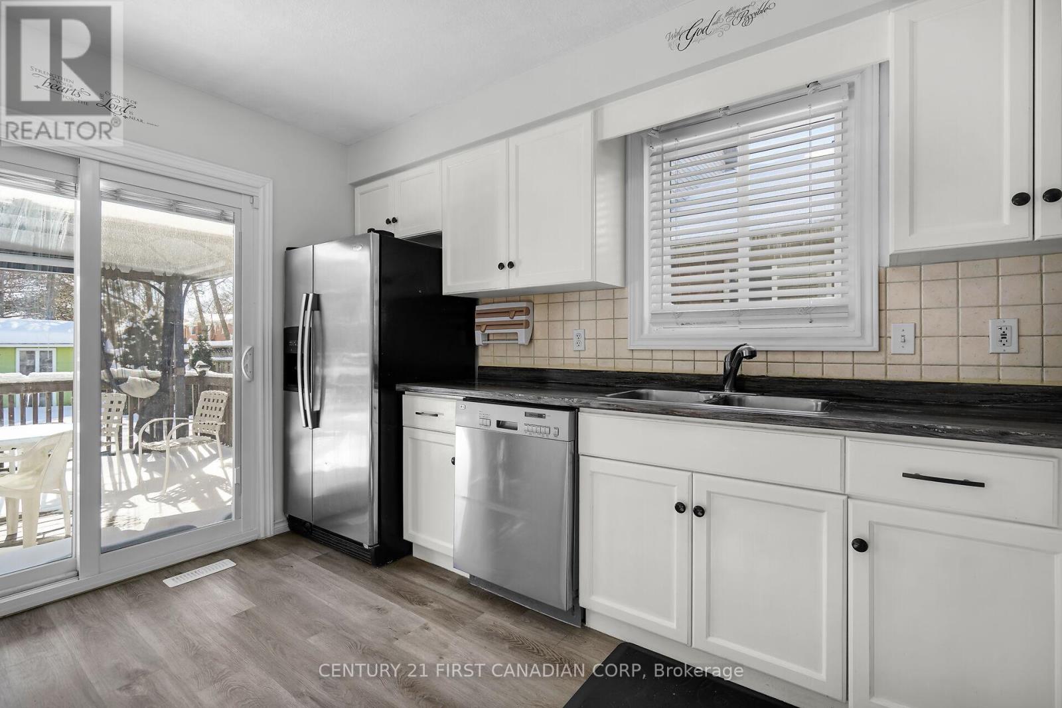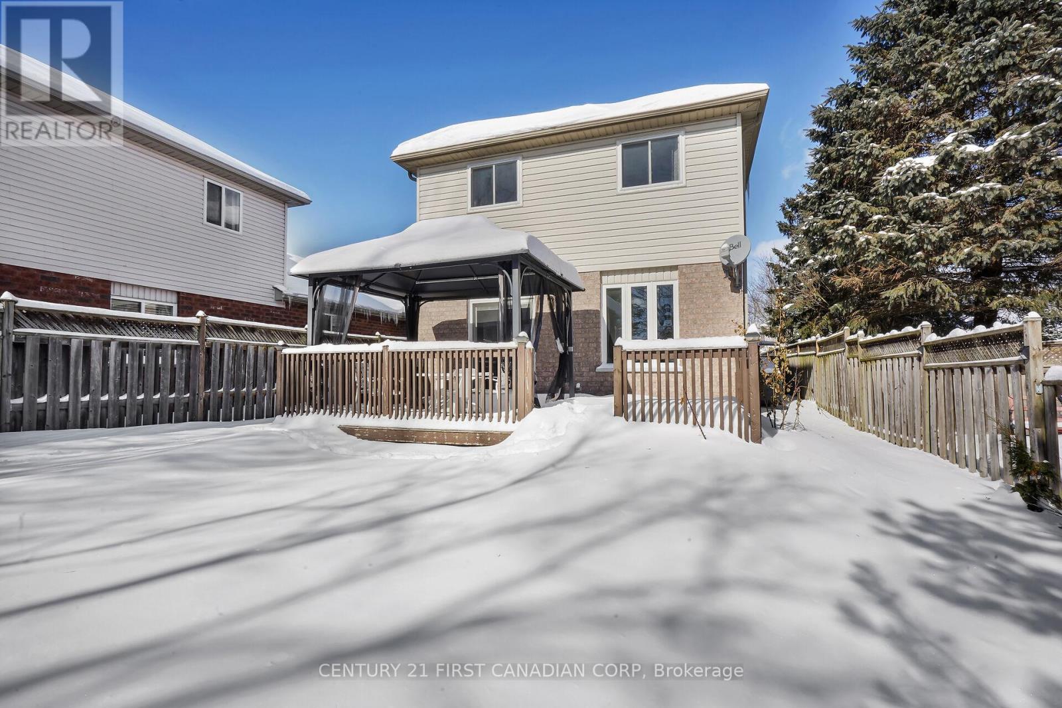4 Bedroom
3 Bathroom
1099.9909 - 1499.9875 sqft
Central Air Conditioning
Forced Air
Landscaped
$589,900
Welcome to 535 Ridgeview Dr, a well-maintained 3+1 bedroom, 2.5 bathroom home perfect for first-time homebuyers or investors. Located in a family-friendly East London neighborhood, this property is just a short drive to Western University, Fanshawe College and shopping centres, with parks, trails, and schools within walking distance. Boasting a double driveway, attached garage, and a fully finished basement, there's no shortage of space for your growing family or future tenants. This home is packed with amazing upgrades, including brand-new windows and doors at a cost of around $30K (2022), a new A/C and furnace (2022), new kitchen and bathroom countertops (2022), Vinyl flooring (2021), and new washer and dryer (2021). Plus, the roof was replaced in 2017! This move-in ready home is a great opportunity with its modern updates and prime location. Book your showing today! (id:52600)
Property Details
|
MLS® Number
|
X12044714 |
|
Property Type
|
Single Family |
|
Community Name
|
East A |
|
AmenitiesNearBy
|
Park, Public Transit, Schools |
|
CommunityFeatures
|
School Bus |
|
Features
|
Irregular Lot Size, Ravine, Flat Site |
|
ParkingSpaceTotal
|
3 |
|
Structure
|
Deck, Shed |
Building
|
BathroomTotal
|
3 |
|
BedroomsAboveGround
|
3 |
|
BedroomsBelowGround
|
1 |
|
BedroomsTotal
|
4 |
|
Age
|
16 To 30 Years |
|
Appliances
|
Dishwasher, Dryer, Stove, Washer, Window Coverings, Refrigerator |
|
BasementDevelopment
|
Finished |
|
BasementType
|
Full (finished) |
|
ConstructionStyleAttachment
|
Detached |
|
CoolingType
|
Central Air Conditioning |
|
ExteriorFinish
|
Brick, Vinyl Siding |
|
FoundationType
|
Concrete |
|
HalfBathTotal
|
1 |
|
HeatingFuel
|
Natural Gas |
|
HeatingType
|
Forced Air |
|
StoriesTotal
|
2 |
|
SizeInterior
|
1099.9909 - 1499.9875 Sqft |
|
Type
|
House |
|
UtilityWater
|
Municipal Water |
Parking
Land
|
Acreage
|
No |
|
LandAmenities
|
Park, Public Transit, Schools |
|
LandscapeFeatures
|
Landscaped |
|
Sewer
|
Sanitary Sewer |
|
SizeDepth
|
122 Ft ,4 In |
|
SizeFrontage
|
34 Ft ,7 In |
|
SizeIrregular
|
34.6 X 122.4 Ft ; 34.62 Ft X 122.41 Ft X 15.51 Ft X 41.99 |
|
SizeTotalText
|
34.6 X 122.4 Ft ; 34.62 Ft X 122.41 Ft X 15.51 Ft X 41.99|under 1/2 Acre |
|
ZoningDescription
|
R1-5 |
Rooms
| Level |
Type |
Length |
Width |
Dimensions |
|
Second Level |
Primary Bedroom |
4.03 m |
3.17 m |
4.03 m x 3.17 m |
|
Second Level |
Bedroom 2 |
3.35 m |
2.74 m |
3.35 m x 2.74 m |
|
Second Level |
Bedroom 3 |
3.04 m |
2.79 m |
3.04 m x 2.79 m |
|
Second Level |
Bathroom |
2.54 m |
1.73 m |
2.54 m x 1.73 m |
|
Basement |
Bedroom 4 |
3.35 m |
2.79 m |
3.35 m x 2.79 m |
|
Lower Level |
Bathroom |
1.82 m |
1.9 m |
1.82 m x 1.9 m |
|
Main Level |
Kitchen |
3.88 m |
2.74 m |
3.88 m x 2.74 m |
|
Main Level |
Living Room |
5.08 m |
3.2 m |
5.08 m x 3.2 m |
|
Main Level |
Bathroom |
1.4 m |
1.78 m |
1.4 m x 1.78 m |
Utilities
|
Cable
|
Installed |
|
Sewer
|
Installed |
https://www.realtor.ca/real-estate/28080967/535-ridgeview-drive-london-east-a
