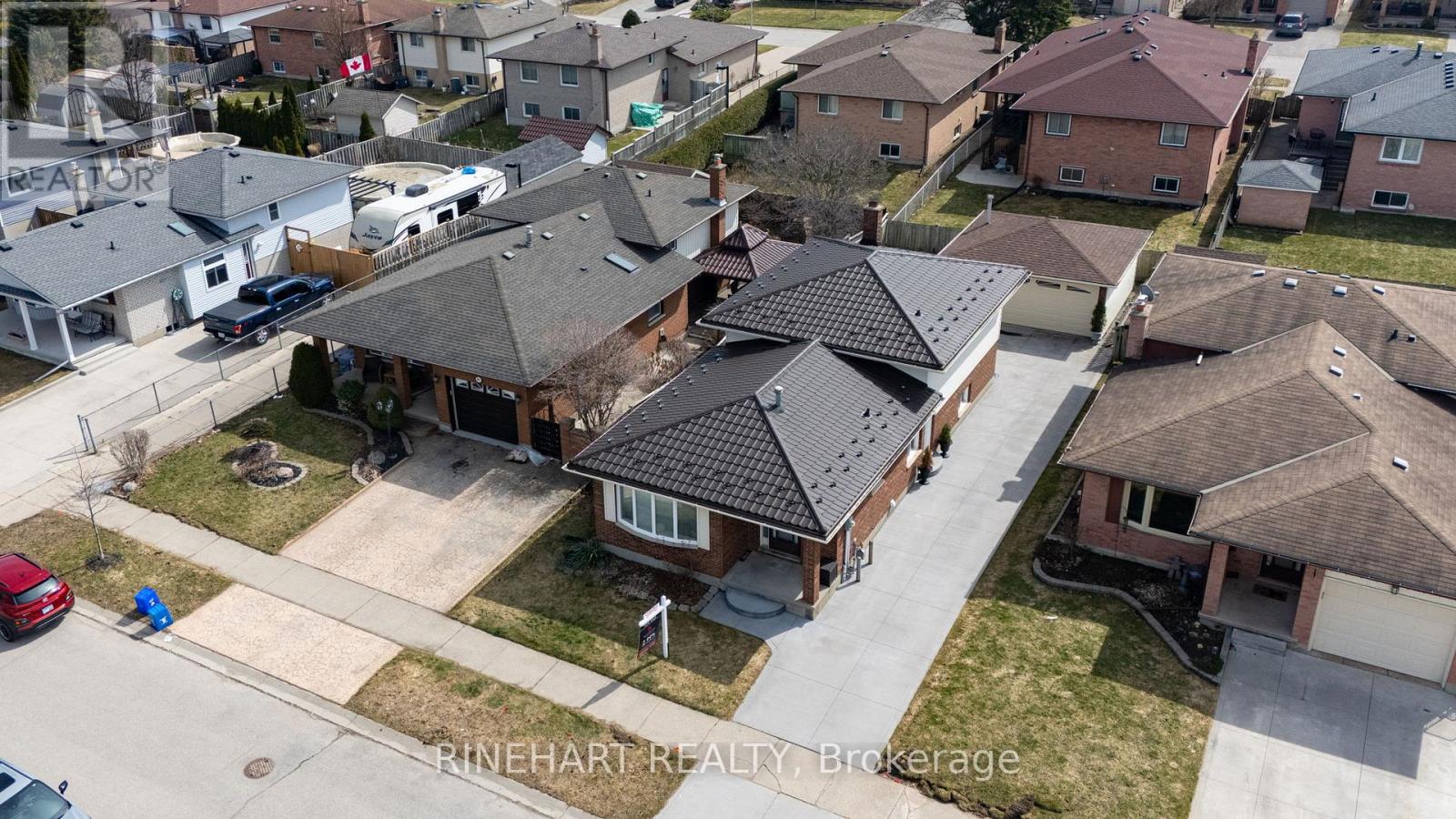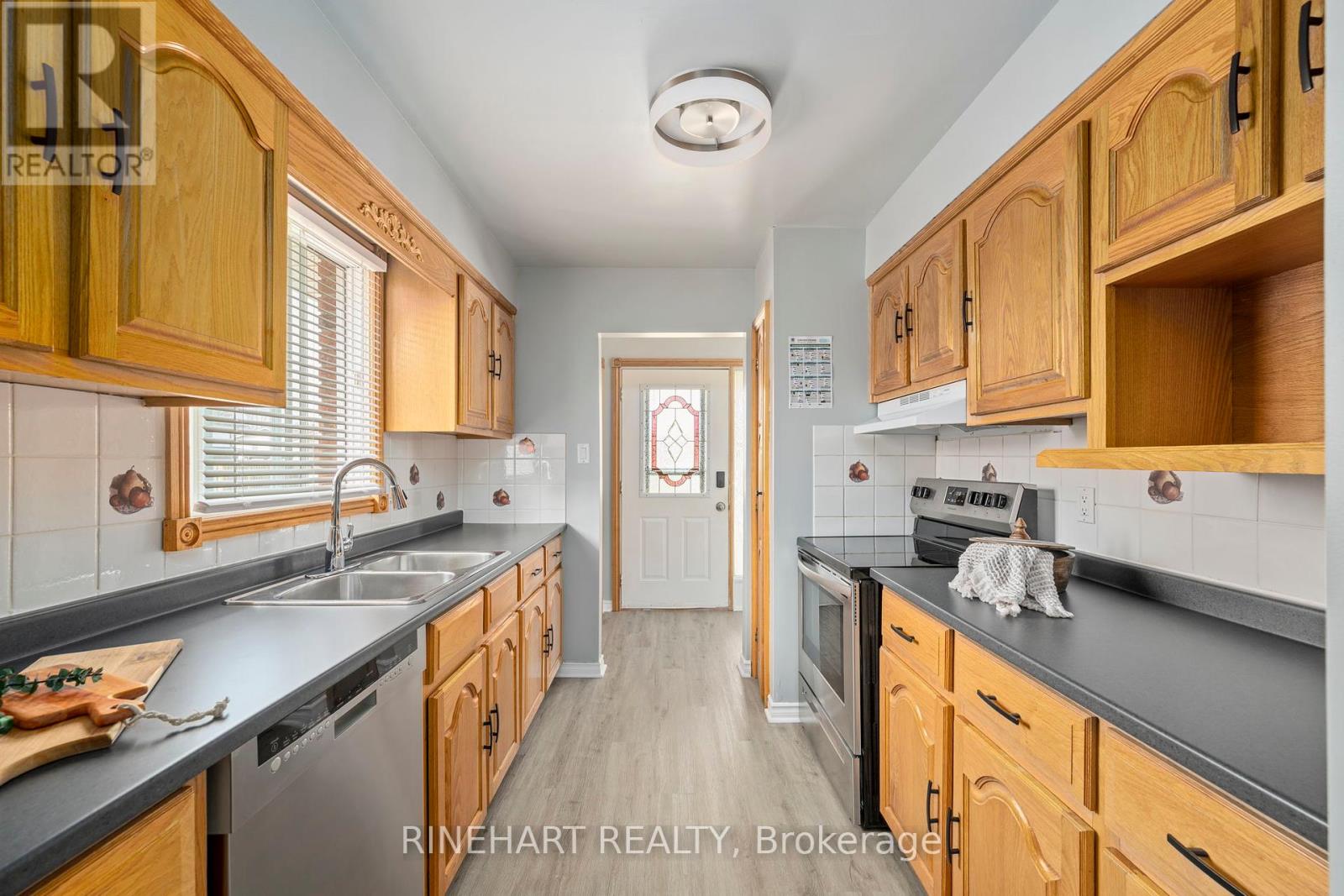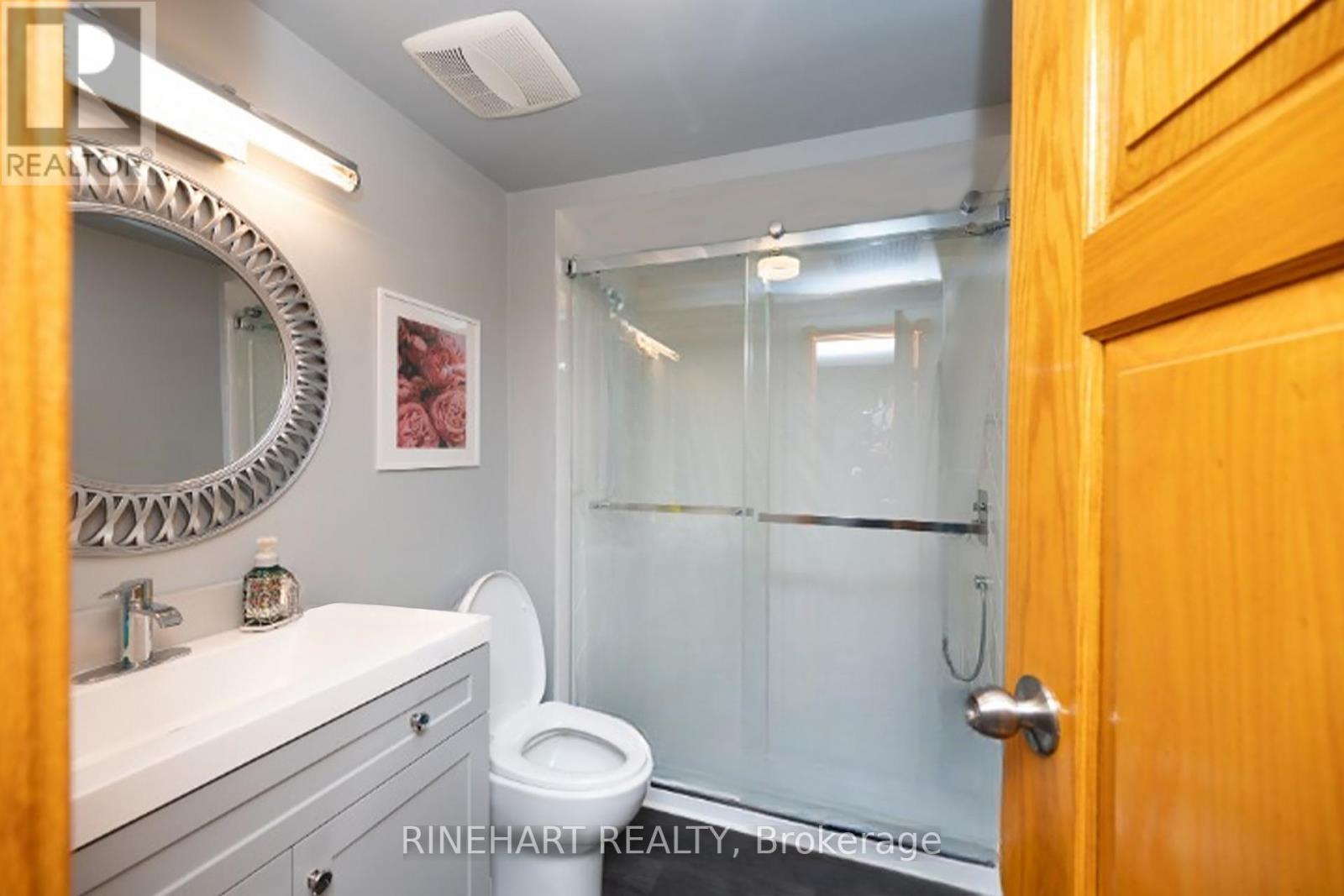4 Bedroom
2 Bathroom
1100 - 1500 sqft
Fireplace
Central Air Conditioning
Forced Air
$699,999
Welcome to 56 Classic Crescent, where space, functionality, and income potential come together! This beautifully maintained 4-level backsplit features its own lower-level in-law suite with a spacious living area, bathroom, laundry, and kitchen/wet bar, perfect for rental income or extended family. A long private driveway fits five vehicles, leading to a detached two-car garage with a natural gas heater and attic storage. Inside, the bright main floor offers a seamless flow between the living room, dining area, and kitchen, with large windows bringing in natural light. The kitchen features a double-sided galley layout with ample counter space and storage, plus a secondary laundry area for added convenience. Upstairs, you'll find spacious bedrooms with generous closets and a 4-piece bathroom. The first lower level boasts a cozy family room with a wet bar and fireplace, ideal for entertaining. The finished basement includes an extra bedroom, bathroom, small rec room, and a utility/storage room with a third laundry area. A separate side entrance adds flexibility for rental potential or multi-generational living. The beautifully landscaped backyard features a concrete patio, garden area, and tranquil pond. A durable metal roof with a transferable warranty provides peace of mind, along with recent updates, including a new basement fridge (2024), upstairs washer/dryer (2025), and basement washer/dryer (2024), all under warranty. Ideally located just minutes from East Park, sports arenas, parks, and schools, this home is a rare find. Don't miss out schedule your private tour today! (id:52600)
Property Details
|
MLS® Number
|
X12030699 |
|
Property Type
|
Single Family |
|
Community Name
|
East P |
|
EquipmentType
|
Water Heater |
|
Features
|
Flat Site, Dry |
|
ParkingSpaceTotal
|
7 |
|
RentalEquipmentType
|
Water Heater |
Building
|
BathroomTotal
|
2 |
|
BedroomsAboveGround
|
3 |
|
BedroomsBelowGround
|
1 |
|
BedroomsTotal
|
4 |
|
Amenities
|
Fireplace(s) |
|
BasementDevelopment
|
Finished |
|
BasementType
|
Full (finished) |
|
ConstructionStyleAttachment
|
Detached |
|
ConstructionStyleSplitLevel
|
Backsplit |
|
CoolingType
|
Central Air Conditioning |
|
ExteriorFinish
|
Brick, Vinyl Siding |
|
FireplacePresent
|
Yes |
|
FireplaceTotal
|
1 |
|
FoundationType
|
Poured Concrete |
|
HeatingFuel
|
Natural Gas |
|
HeatingType
|
Forced Air |
|
SizeInterior
|
1100 - 1500 Sqft |
|
Type
|
House |
|
UtilityWater
|
Municipal Water |
Parking
Land
|
Acreage
|
No |
|
Sewer
|
Sanitary Sewer |
|
SizeDepth
|
102 Ft ,7 In |
|
SizeFrontage
|
40 Ft |
|
SizeIrregular
|
40 X 102.6 Ft ; 40.9ft X 102.26ft X 40.9ft X 102.26 Ft |
|
SizeTotalText
|
40 X 102.6 Ft ; 40.9ft X 102.26ft X 40.9ft X 102.26 Ft |
|
ZoningDescription
|
R1-6 |
Rooms
| Level |
Type |
Length |
Width |
Dimensions |
|
Second Level |
Bedroom |
2.31 m |
3.57 m |
2.31 m x 3.57 m |
|
Second Level |
Bedroom |
2.3 m |
4.25 m |
2.3 m x 4.25 m |
|
Second Level |
Primary Bedroom |
3.94 m |
3.84 m |
3.94 m x 3.84 m |
|
Second Level |
Bathroom |
2.84 m |
1.27 m |
2.84 m x 1.27 m |
|
Basement |
Bedroom |
3.65 m |
4.34 m |
3.65 m x 4.34 m |
|
Basement |
Recreational, Games Room |
3.64 m |
4.12 m |
3.64 m x 4.12 m |
|
Basement |
Bathroom |
2.61 m |
1.82 m |
2.61 m x 1.82 m |
|
Basement |
Utility Room |
2.61 m |
4.52 m |
2.61 m x 4.52 m |
|
Lower Level |
Family Room |
6.25 m |
7.06 m |
6.25 m x 7.06 m |
|
Lower Level |
Other |
2.78 m |
2.82 m |
2.78 m x 2.82 m |
|
Main Level |
Foyer |
2 m |
1.22 m |
2 m x 1.22 m |
|
Main Level |
Living Room |
3.64 m |
3.95 m |
3.64 m x 3.95 m |
|
Main Level |
Dining Room |
3.64 m |
4.23 m |
3.64 m x 4.23 m |
|
Main Level |
Kitchen |
2.72 m |
5.12 m |
2.72 m x 5.12 m |
https://www.realtor.ca/real-estate/28049835/56-classic-crescent-london-east-p








































