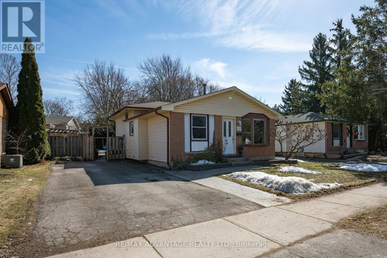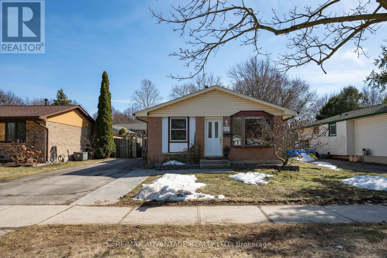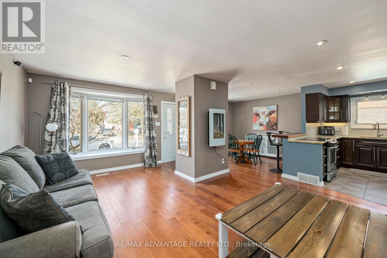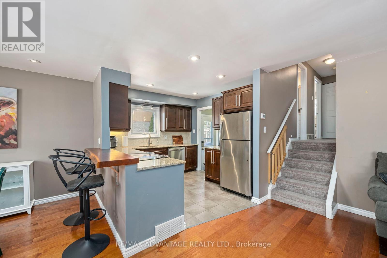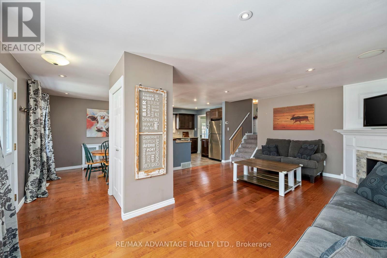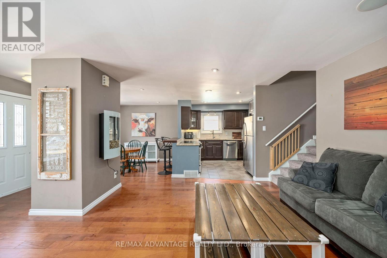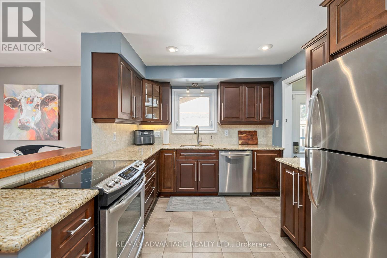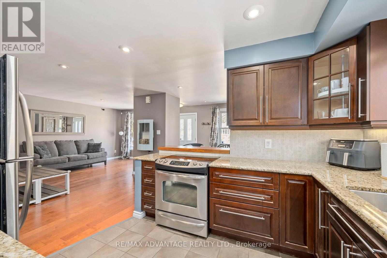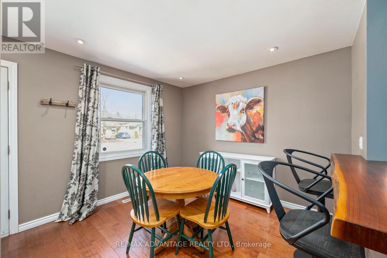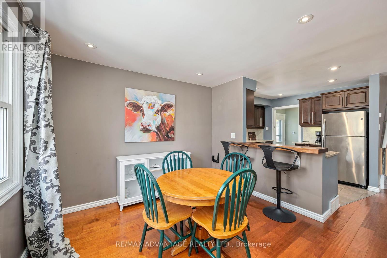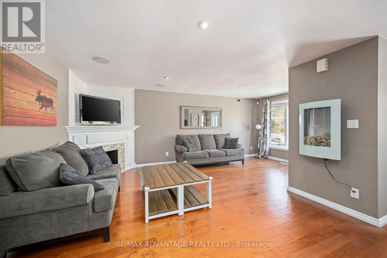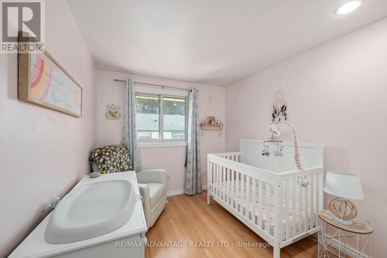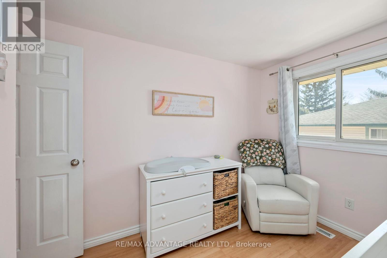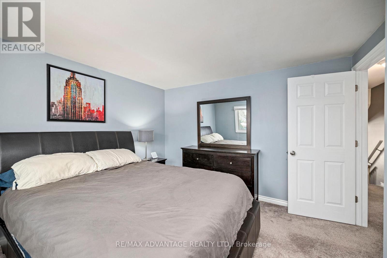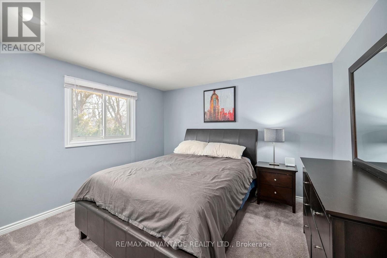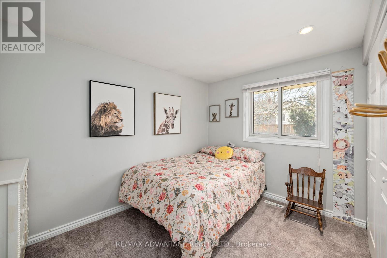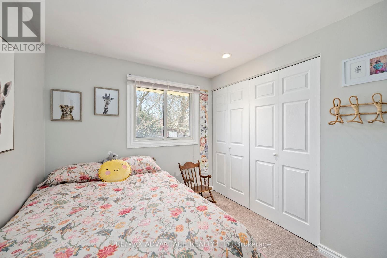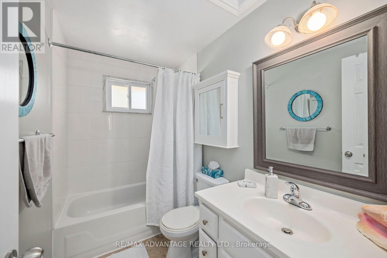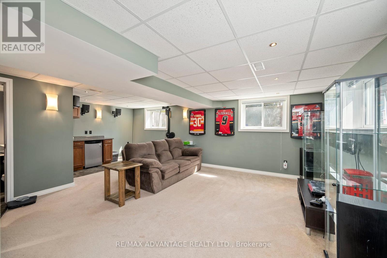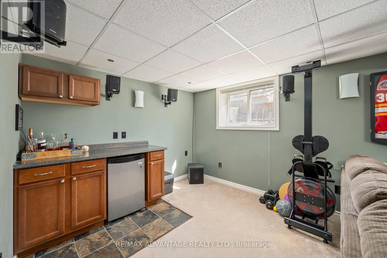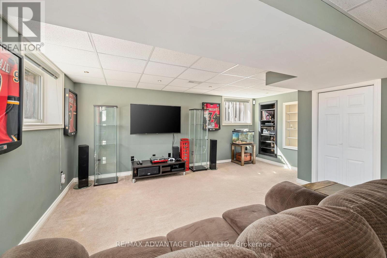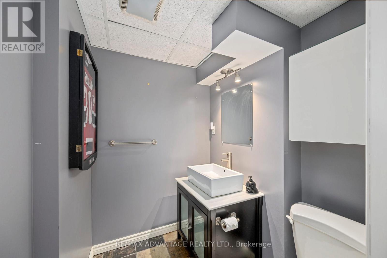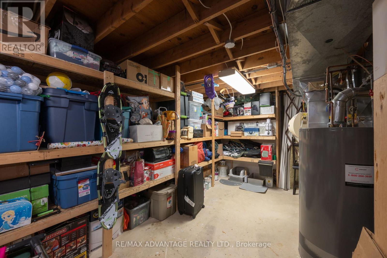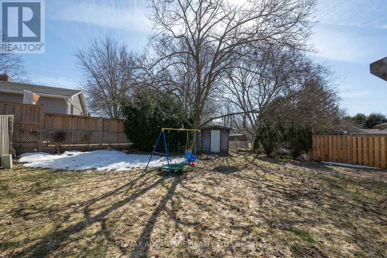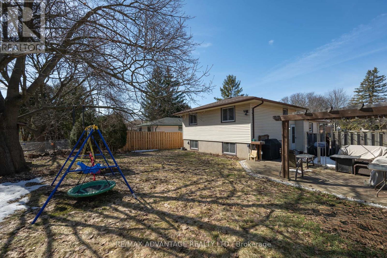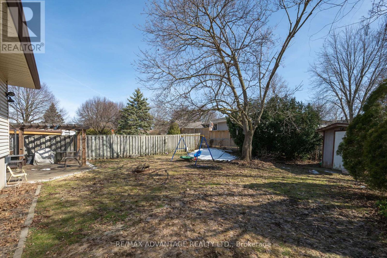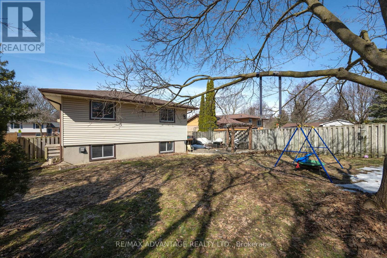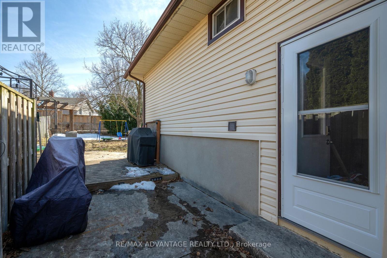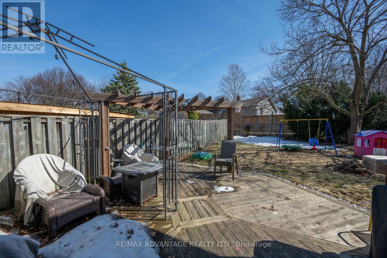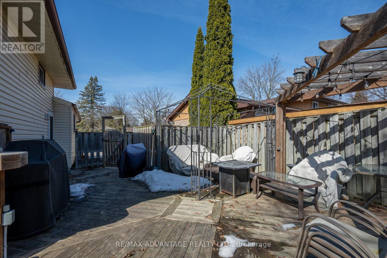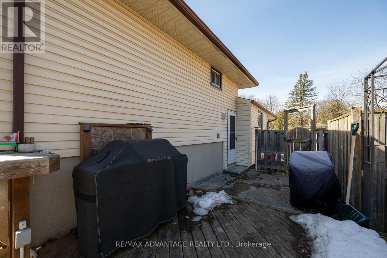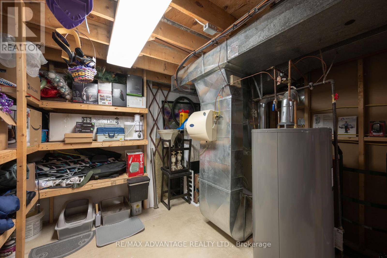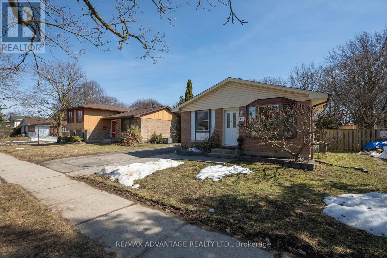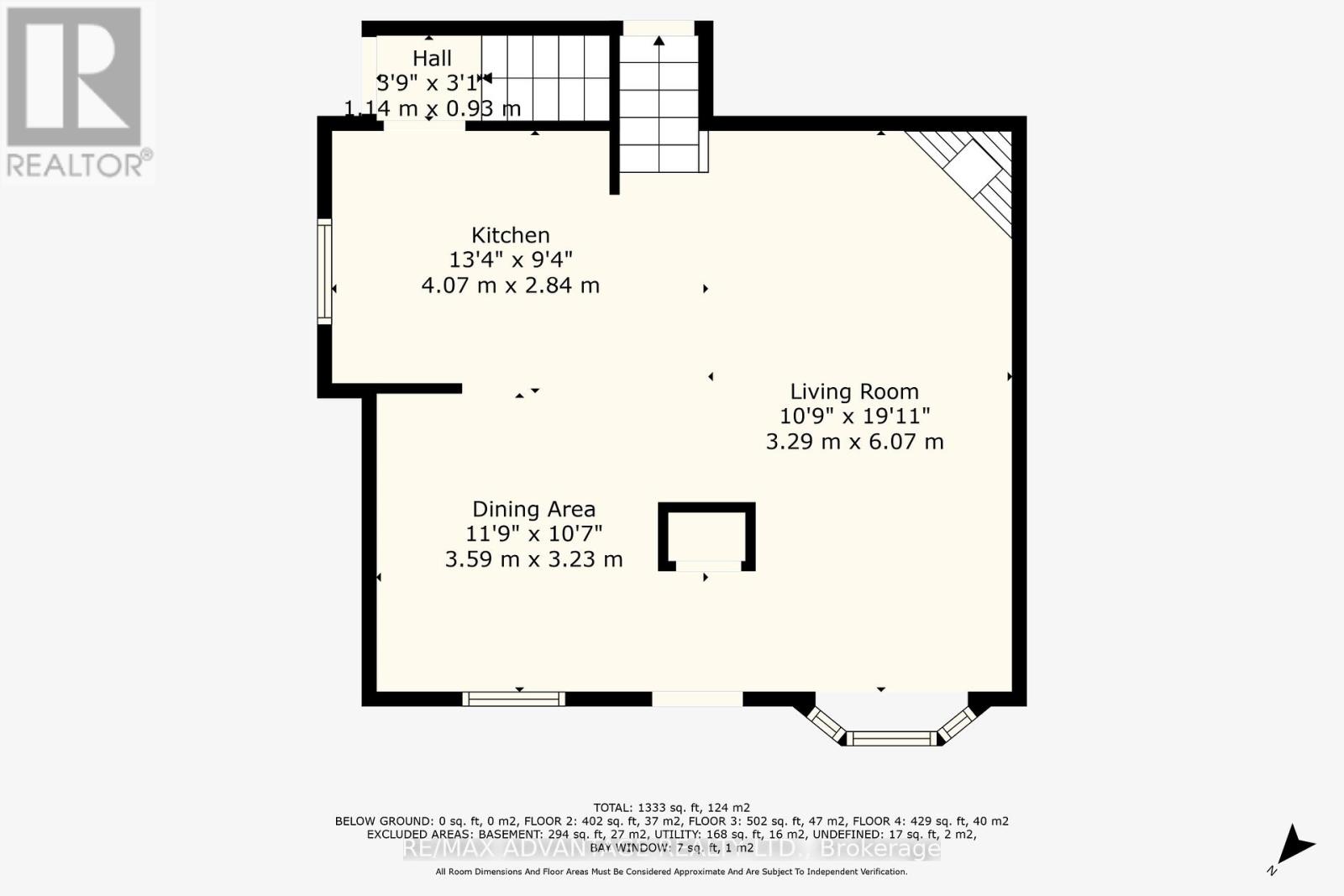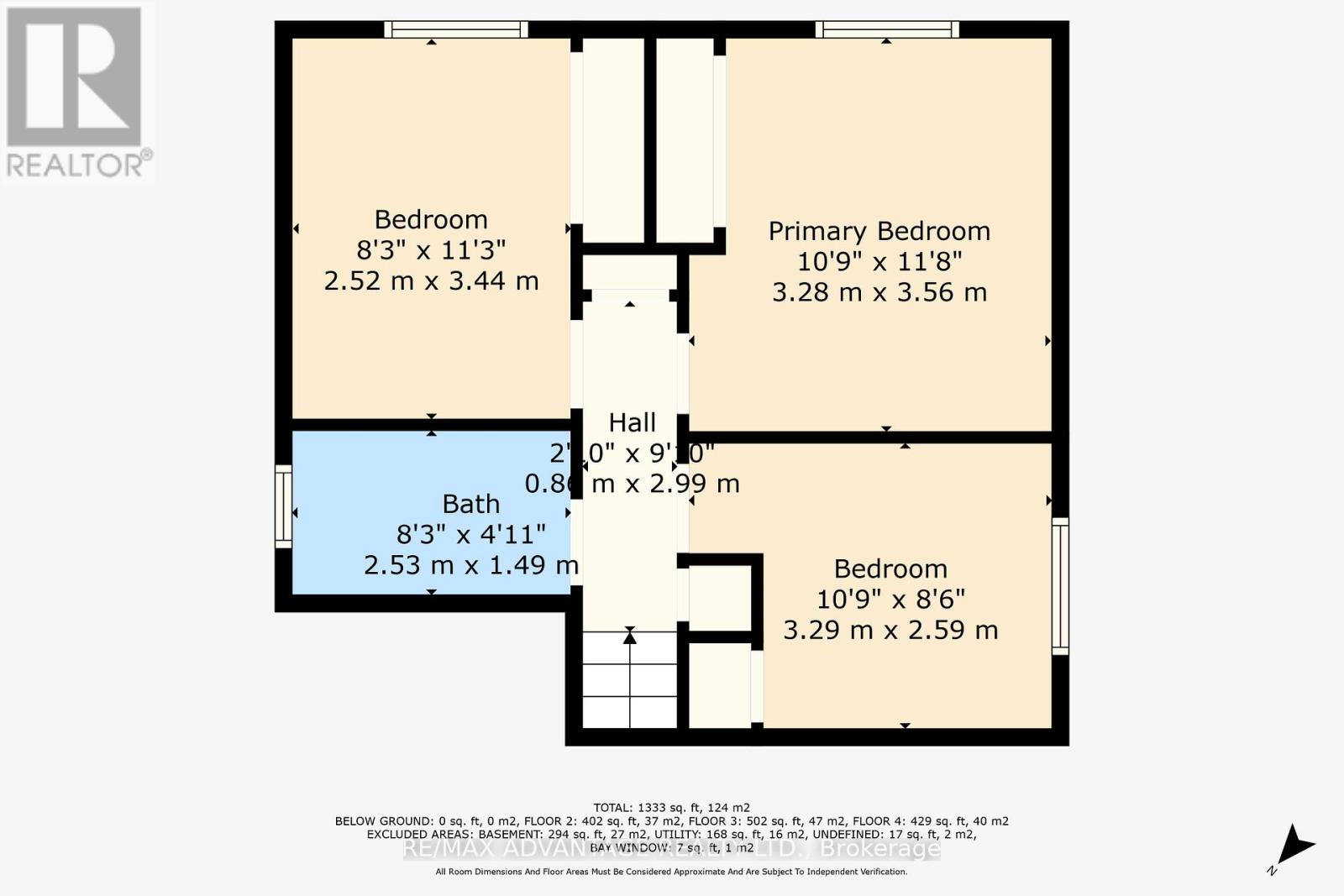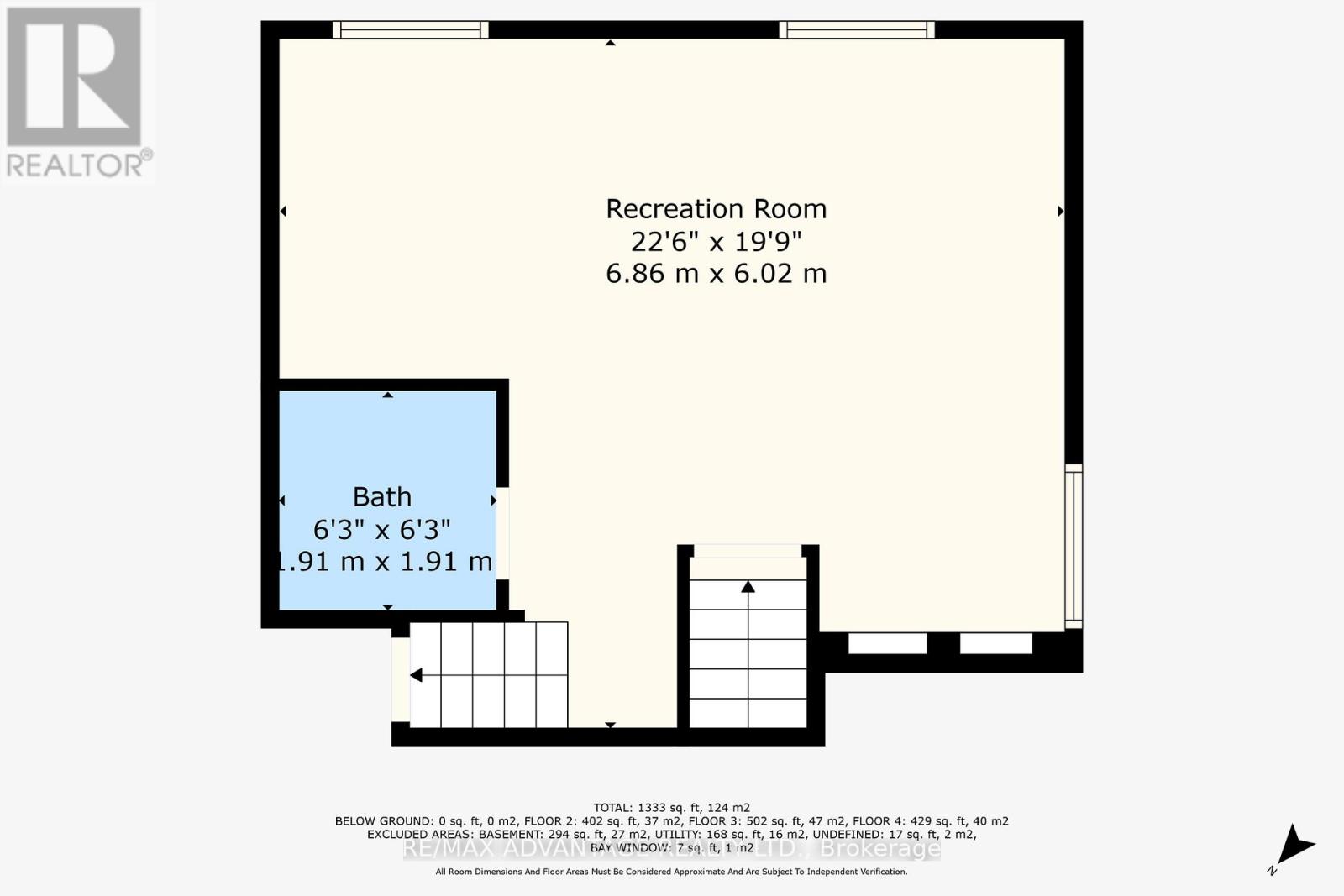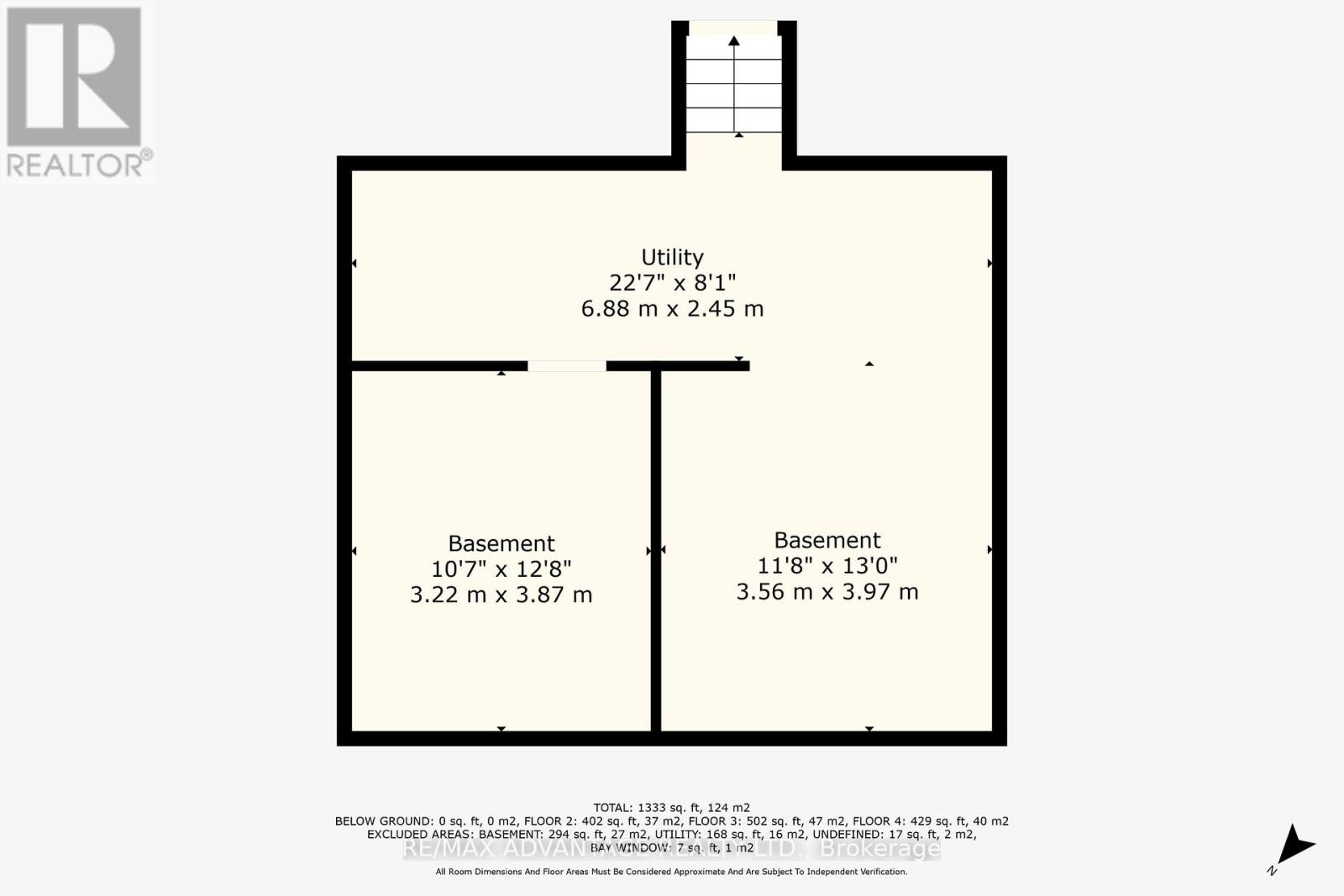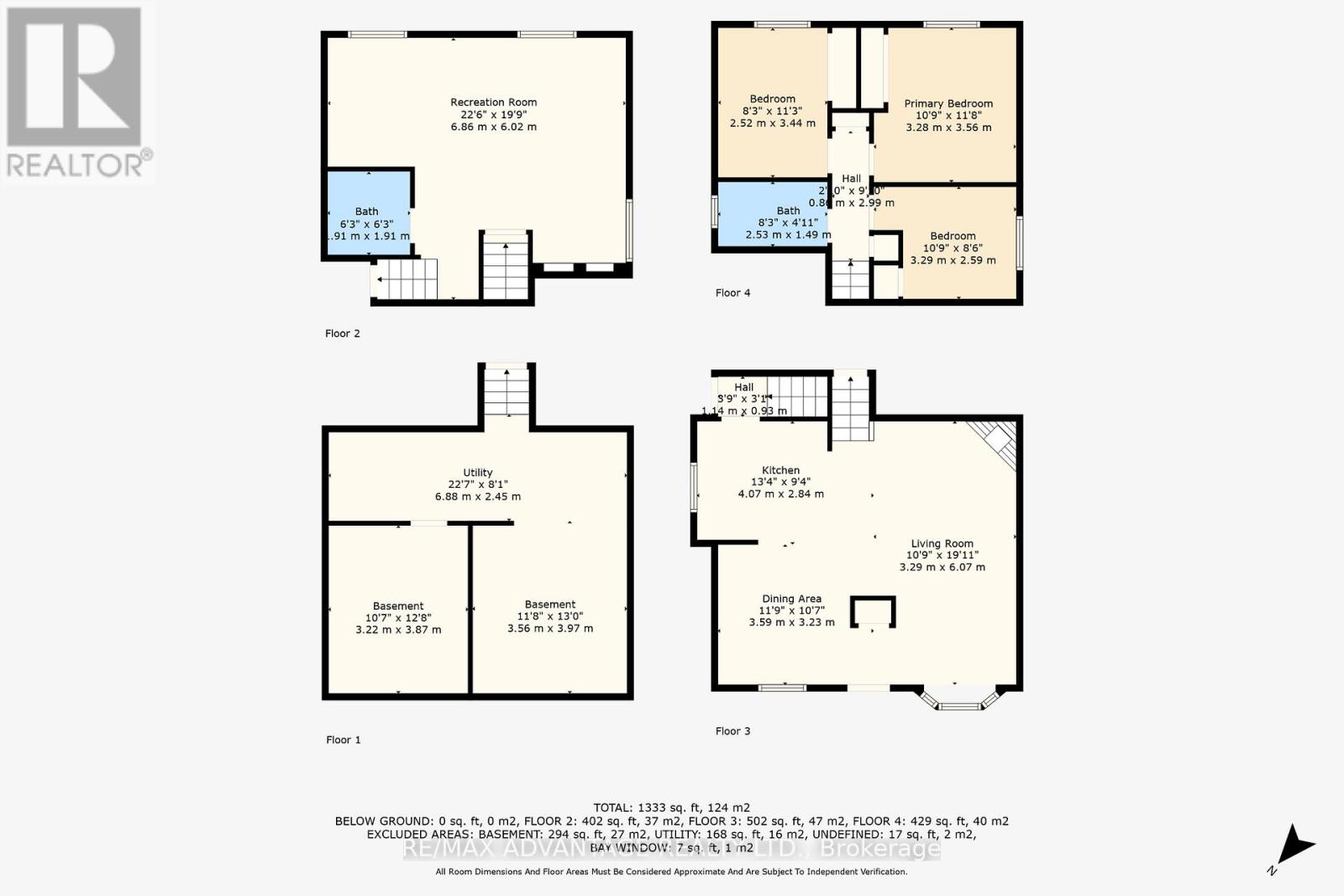3 Bedroom
2 Bathroom
700 - 1100 sqft
Central Air Conditioning
Forced Air
$589,900
Lovely updated backsplit in desirable Whitehills! This impressive 3 bedroom, 1.5 bath home is located on a friendly street surrounded by mature trees and greenery. The main floor welcomes a large living room with stunning hardwood floor, a beautiful updated kitchen with stainless steel appliances, granite counter tops & custom breakfast bar. Conveniently located off a dining area making it the perfect place to entertain. Upstairs you will find 3 good sized bedrooms with a 4pc bath. The lower level is finished with another bath and dry bar as well as an additional living space. The basement offers lots of storage space as well as a workshop and laundry area. Other updates include shingles (2023), carpet (2022), side storm door (2024) and more. The fully fenced backyard features a deck with a gazebo and pergola making it the perfect place to enjoy the outdoors. Close to amenities, schools, public transit, pharmacies, shops and so much more. Welcome home! (id:52600)
Property Details
|
MLS® Number
|
X12019207 |
|
Property Type
|
Single Family |
|
Community Name
|
North F |
|
AmenitiesNearBy
|
Schools, Park, Public Transit |
|
CommunityFeatures
|
School Bus |
|
EquipmentType
|
Water Heater |
|
ParkingSpaceTotal
|
3 |
|
RentalEquipmentType
|
Water Heater |
|
Structure
|
Shed |
Building
|
BathroomTotal
|
2 |
|
BedroomsAboveGround
|
3 |
|
BedroomsTotal
|
3 |
|
Appliances
|
Water Heater, Dishwasher, Dryer, Stove, Washer, Refrigerator |
|
BasementDevelopment
|
Finished |
|
BasementType
|
N/a (finished) |
|
ConstructionStyleAttachment
|
Detached |
|
ConstructionStyleSplitLevel
|
Backsplit |
|
CoolingType
|
Central Air Conditioning |
|
ExteriorFinish
|
Brick, Vinyl Siding |
|
FoundationType
|
Poured Concrete |
|
HalfBathTotal
|
1 |
|
HeatingFuel
|
Natural Gas |
|
HeatingType
|
Forced Air |
|
SizeInterior
|
700 - 1100 Sqft |
|
Type
|
House |
|
UtilityWater
|
Municipal Water |
Parking
Land
|
Acreage
|
No |
|
LandAmenities
|
Schools, Park, Public Transit |
|
Sewer
|
Sanitary Sewer |
|
SizeDepth
|
104 Ft |
|
SizeFrontage
|
50 Ft |
|
SizeIrregular
|
50 X 104 Ft ; 50.13 Ft X 108.17 Ft X 50.28 Ft X 104.23 |
|
SizeTotalText
|
50 X 104 Ft ; 50.13 Ft X 108.17 Ft X 50.28 Ft X 104.23 |
Rooms
| Level |
Type |
Length |
Width |
Dimensions |
|
Second Level |
Primary Bedroom |
3.28 m |
3.56 m |
3.28 m x 3.56 m |
|
Second Level |
Bedroom 2 |
3.29 m |
2.59 m |
3.29 m x 2.59 m |
|
Second Level |
Bedroom 3 |
2.52 m |
3.44 m |
2.52 m x 3.44 m |
|
Second Level |
Bathroom |
2.53 m |
1.49 m |
2.53 m x 1.49 m |
|
Basement |
Other |
3.56 m |
3.97 m |
3.56 m x 3.97 m |
|
Basement |
Utility Room |
6.88 m |
2.45 m |
6.88 m x 2.45 m |
|
Basement |
Other |
3.22 m |
3.87 m |
3.22 m x 3.87 m |
|
Lower Level |
Recreational, Games Room |
6.86 m |
6.02 m |
6.86 m x 6.02 m |
|
Lower Level |
Bathroom |
1.91 m |
1.91 m |
1.91 m x 1.91 m |
|
Main Level |
Living Room |
3.29 m |
6.07 m |
3.29 m x 6.07 m |
|
Main Level |
Dining Room |
3.59 m |
3.23 m |
3.59 m x 3.23 m |
|
Main Level |
Kitchen |
4.07 m |
2.84 m |
4.07 m x 2.84 m |
https://www.realtor.ca/real-estate/28024483/127-hawthorne-road-london-north-f
