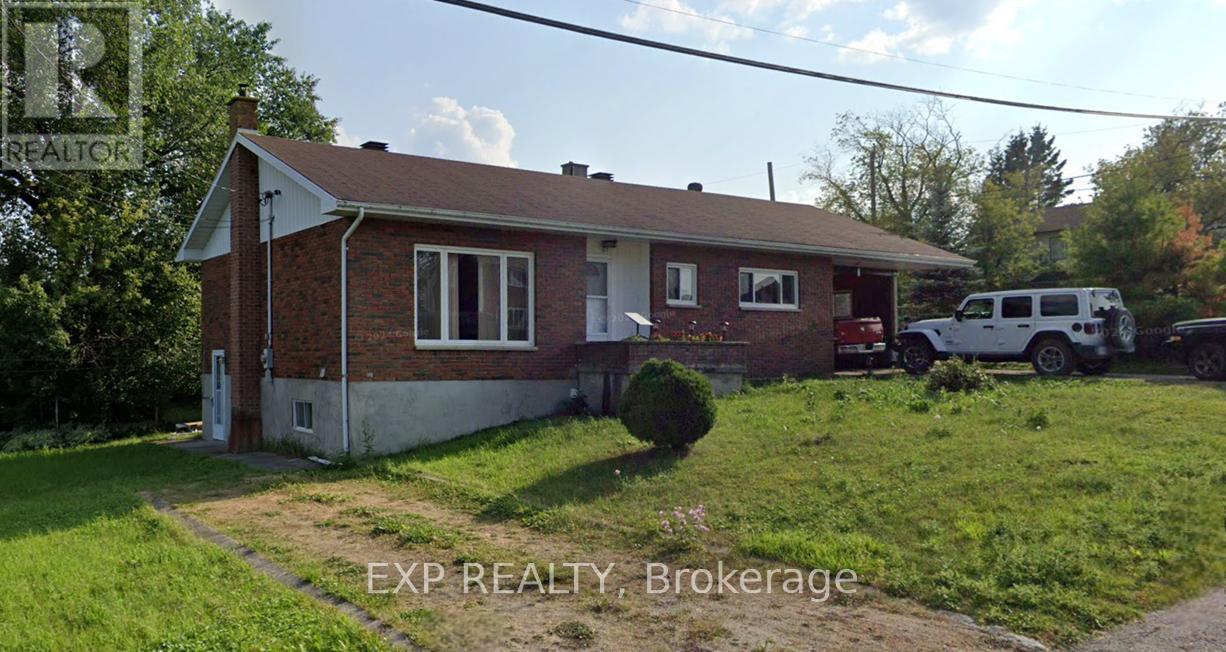4 Bedroom
2 Bathroom
Bungalow
Central Air Conditioning
Forced Air
$299,900
Spacious and well-designed home in a fantastic neighborhood! This property offers convenient main-floor living with 3 bedrooms and 1 bathroom, plus a walk-out basement granny suite featuring 1 bedroom and 1 bathroom. Highlights include two kitchens, two living rooms, a generous lot, a carport, two driveways, ample parking, and large rooms throughout. Currently rented to long-term tenants for $3,100/month, with the option for vacant possession if desired. Whether you're looking for a solid investment or a home with a mortgage helper, this property is an excellent opportunity! (id:52600)
Property Details
|
MLS® Number
|
T11956860 |
|
Property Type
|
Single Family |
|
Community Name
|
SP - Connaught Hill |
|
Features
|
Irregular Lot Size |
|
ParkingSpaceTotal
|
6 |
Building
|
BathroomTotal
|
2 |
|
BedroomsAboveGround
|
3 |
|
BedroomsBelowGround
|
1 |
|
BedroomsTotal
|
4 |
|
Appliances
|
Water Heater |
|
ArchitecturalStyle
|
Bungalow |
|
BasementDevelopment
|
Partially Finished |
|
BasementType
|
N/a (partially Finished) |
|
ConstructionStyleAttachment
|
Detached |
|
CoolingType
|
Central Air Conditioning |
|
ExteriorFinish
|
Brick |
|
FoundationType
|
Poured Concrete |
|
HeatingFuel
|
Natural Gas |
|
HeatingType
|
Forced Air |
|
StoriesTotal
|
1 |
|
Type
|
House |
|
UtilityWater
|
Municipal Water |
Parking
Land
|
Acreage
|
No |
|
Sewer
|
Sanitary Sewer |
|
SizeDepth
|
79 Ft ,3 In |
|
SizeFrontage
|
119 Ft ,3 In |
|
SizeIrregular
|
119.28 X 79.28 Ft |
|
SizeTotalText
|
119.28 X 79.28 Ft |
|
ZoningDescription
|
Na-r2 |
Rooms
| Level |
Type |
Length |
Width |
Dimensions |
|
Lower Level |
Bedroom 4 |
4.11 m |
3.88 m |
4.11 m x 3.88 m |
|
Lower Level |
Bathroom |
|
|
Measurements not available |
|
Lower Level |
Kitchen |
3.91 m |
2.59 m |
3.91 m x 2.59 m |
|
Lower Level |
Recreational, Games Room |
3.91 m |
5.89 m |
3.91 m x 5.89 m |
|
Main Level |
Kitchen |
3.65 m |
3.65 m |
3.65 m x 3.65 m |
|
Main Level |
Living Room |
3.65 m |
5.79 m |
3.65 m x 5.79 m |
|
Main Level |
Bedroom |
4.39 m |
5.84 m |
4.39 m x 5.84 m |
|
Main Level |
Bedroom 2 |
3.45 m |
3.35 m |
3.45 m x 3.35 m |
|
Main Level |
Bedroom 3 |
4.39 m |
3.35 m |
4.39 m x 3.35 m |
|
Main Level |
Bathroom |
|
|
Measurements not available |
https://www.realtor.ca/real-estate/27879264/63-dunn-avenue-timmins-sp-connaught-hill-sp-connaught-hill











