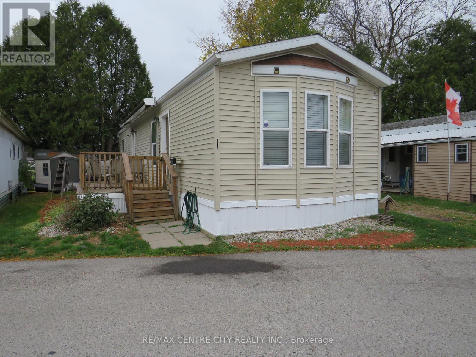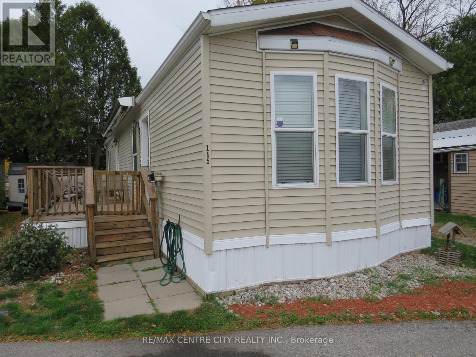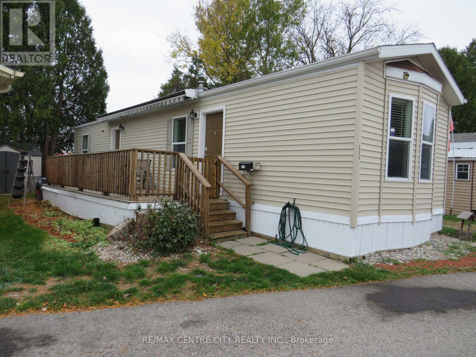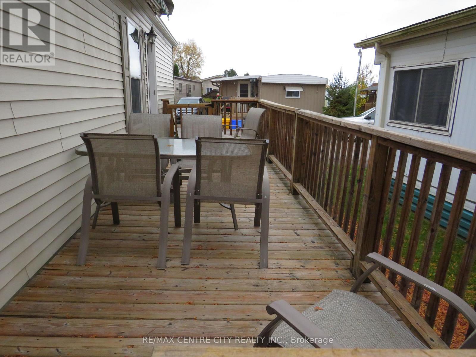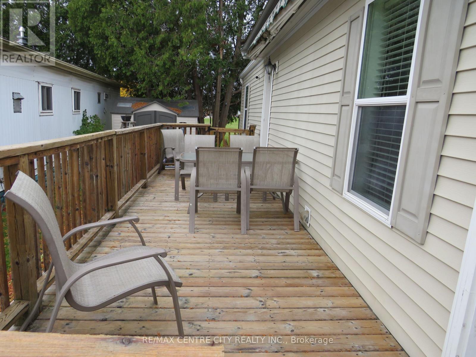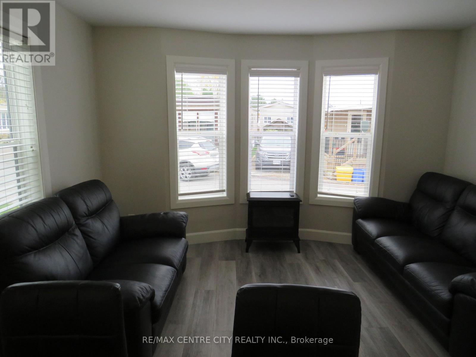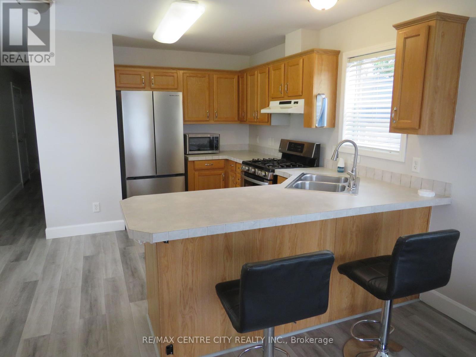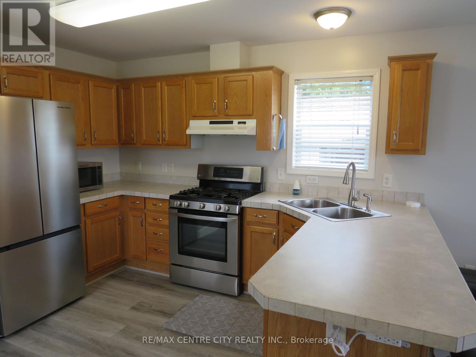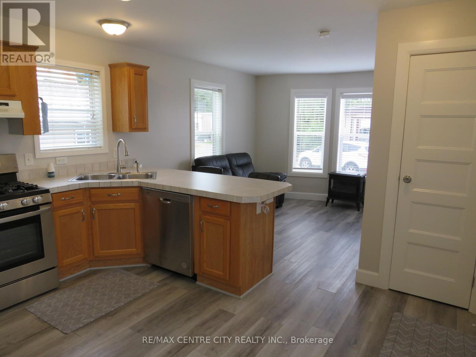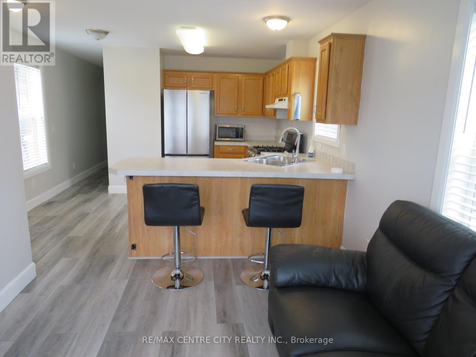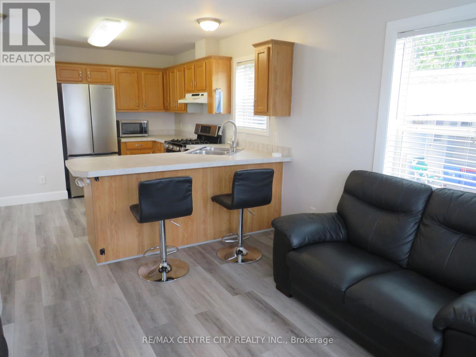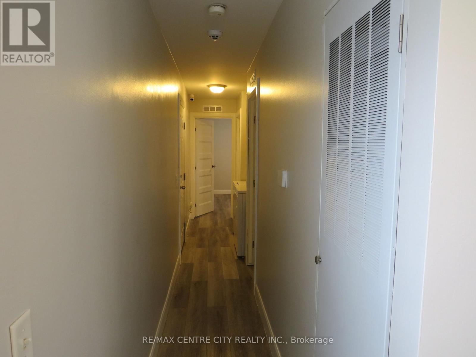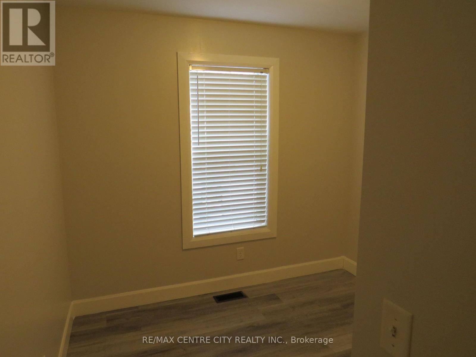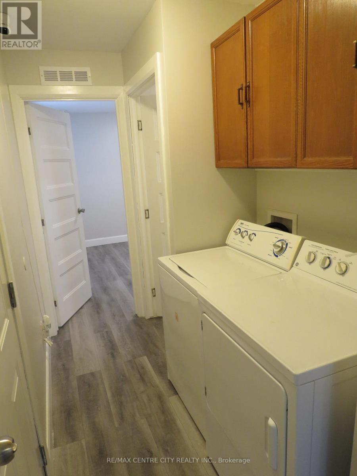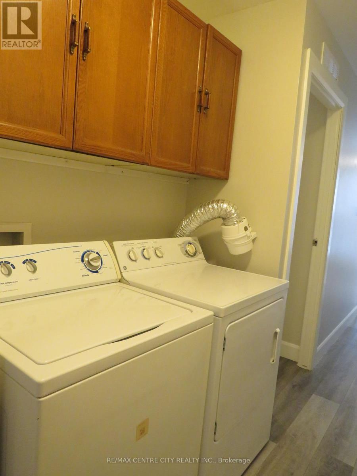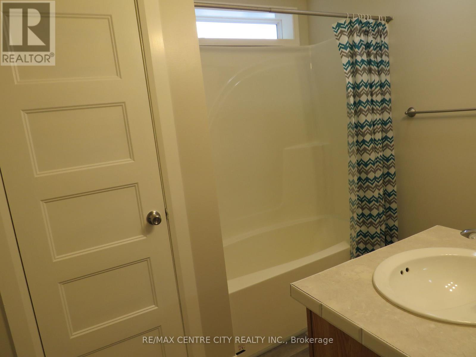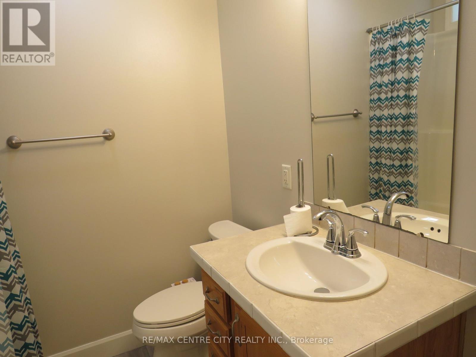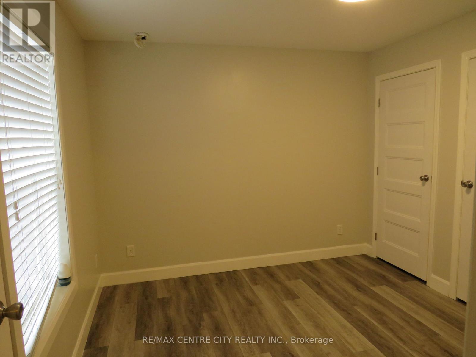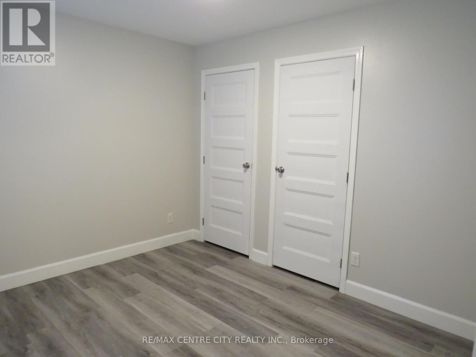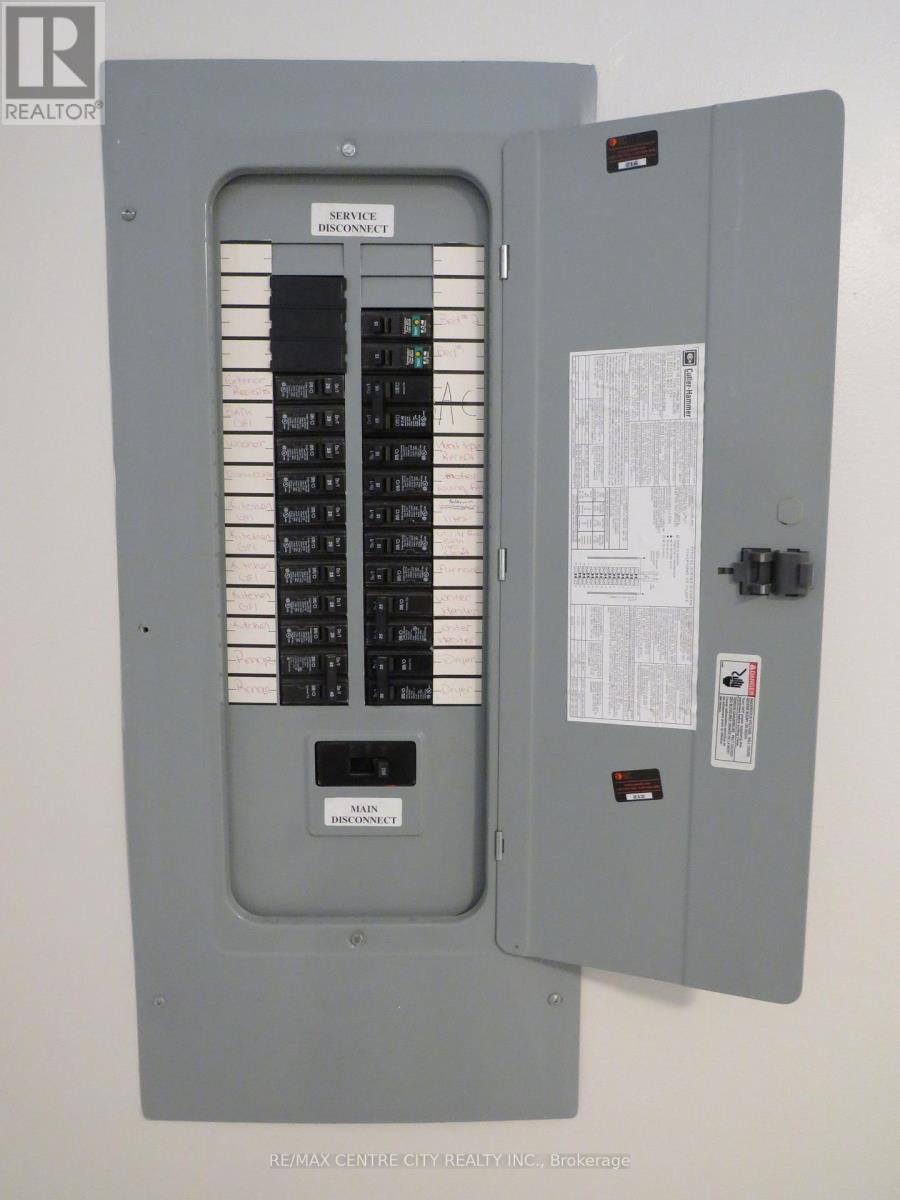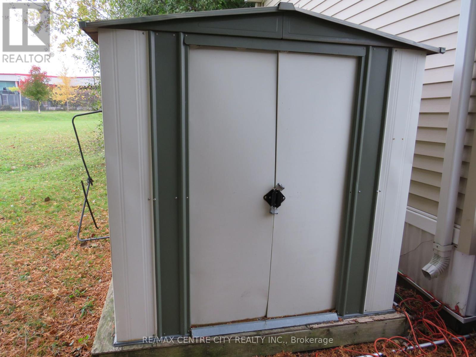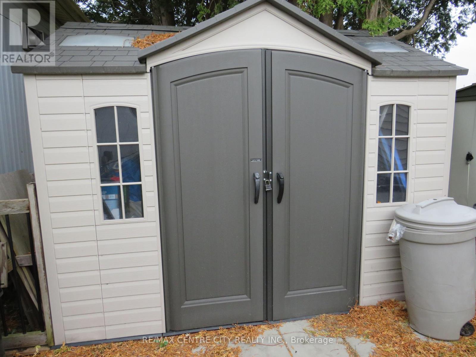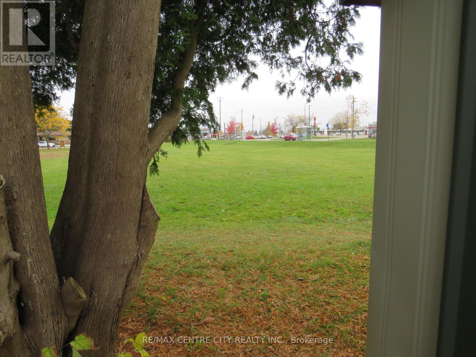116 - 2189 Dundas Street E London, Ontario N5V 1H3
$229,900
Welcome home to 2189 Dundas St E unit 116, a 2 bedroom, 1 bathroom mobile home. This unit features laminate flooring throughout plus updated trim, forced air gas heating, central air (approx 6 yrs) refrigerator and dishwasher (6 months), gas stove (nearly new), washer and dryer (a newer dryer vent system), double flush toilet with higher seat. Custom fitted blinds. Recently freshly painted throughout. The large deck has a remote operated power awning to enjoy those relaxing evenings or entertaining guests. Furniture can be included. Shaded treed lot that backs onto greenspace. Monthly fees $800. Includes: Lot fee, property taxes, sewage charges, water, park maintenance, garbage/recycling pick up. Conditional on Land Lease approval. Renting out unit is not allowed. The year round park is close to Argyle Mall for all your shopping needs, CTC, Peavey Mart, Fanshawe College, deli/bakery and bus stop is just a few minutes walk. Quick possession available. A great alternative to condo/apartment living suitable for retirement or down sizing. (id:52600)
Property Details
| MLS® Number | X10402807 |
| Property Type | Single Family |
| Community Name | East I |
| Features | Flat Site, Dry, Carpet Free |
| ParkingSpaceTotal | 2 |
| Structure | Deck, Shed |
Building
| BathroomTotal | 1 |
| BedroomsAboveGround | 2 |
| BedroomsTotal | 2 |
| Amenities | Fireplace(s) |
| Appliances | Water Heater, Dishwasher, Dryer, Refrigerator, Stove, Washer |
| ArchitecturalStyle | Bungalow |
| CoolingType | Central Air Conditioning |
| ExteriorFinish | Vinyl Siding |
| FireProtection | Smoke Detectors |
| FireplacePresent | Yes |
| FireplaceTotal | 1 |
| FlooringType | Laminate |
| FoundationType | Slab, Block |
| HeatingFuel | Natural Gas |
| HeatingType | Forced Air |
| StoriesTotal | 1 |
| SizeInterior | 699.9943 - 1099.9909 Sqft |
| Type | Mobile Home |
| UtilityWater | Municipal Water |
Parking
| Street |
Land
| Acreage | No |
| Sewer | Sanitary Sewer |
Rooms
| Level | Type | Length | Width | Dimensions |
|---|---|---|---|---|
| Main Level | Kitchen | 3.58 m | 3.88 m | 3.58 m x 3.88 m |
| Main Level | Living Room | 3.121 m | 3.88 m | 3.121 m x 3.88 m |
| Main Level | Bedroom | 3.09 m | 3.25 m | 3.09 m x 3.25 m |
| Main Level | Bedroom 2 | 2.28 m | 2.69 m | 2.28 m x 2.69 m |
| Main Level | Bathroom | Measurements not available |
https://www.realtor.ca/real-estate/27609013/116-2189-dundas-street-e-london-east-i
Interested?
Contact us for more information
