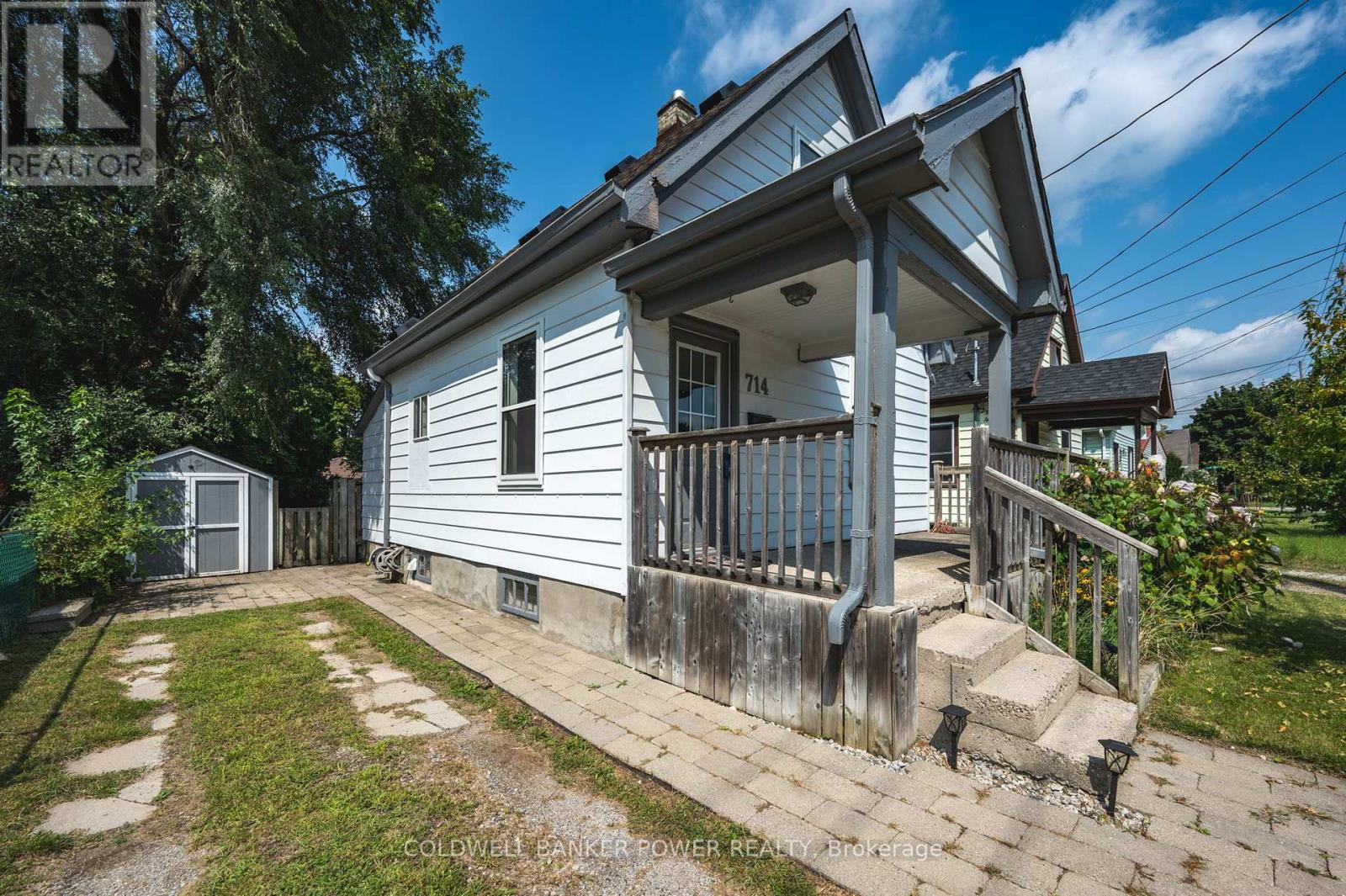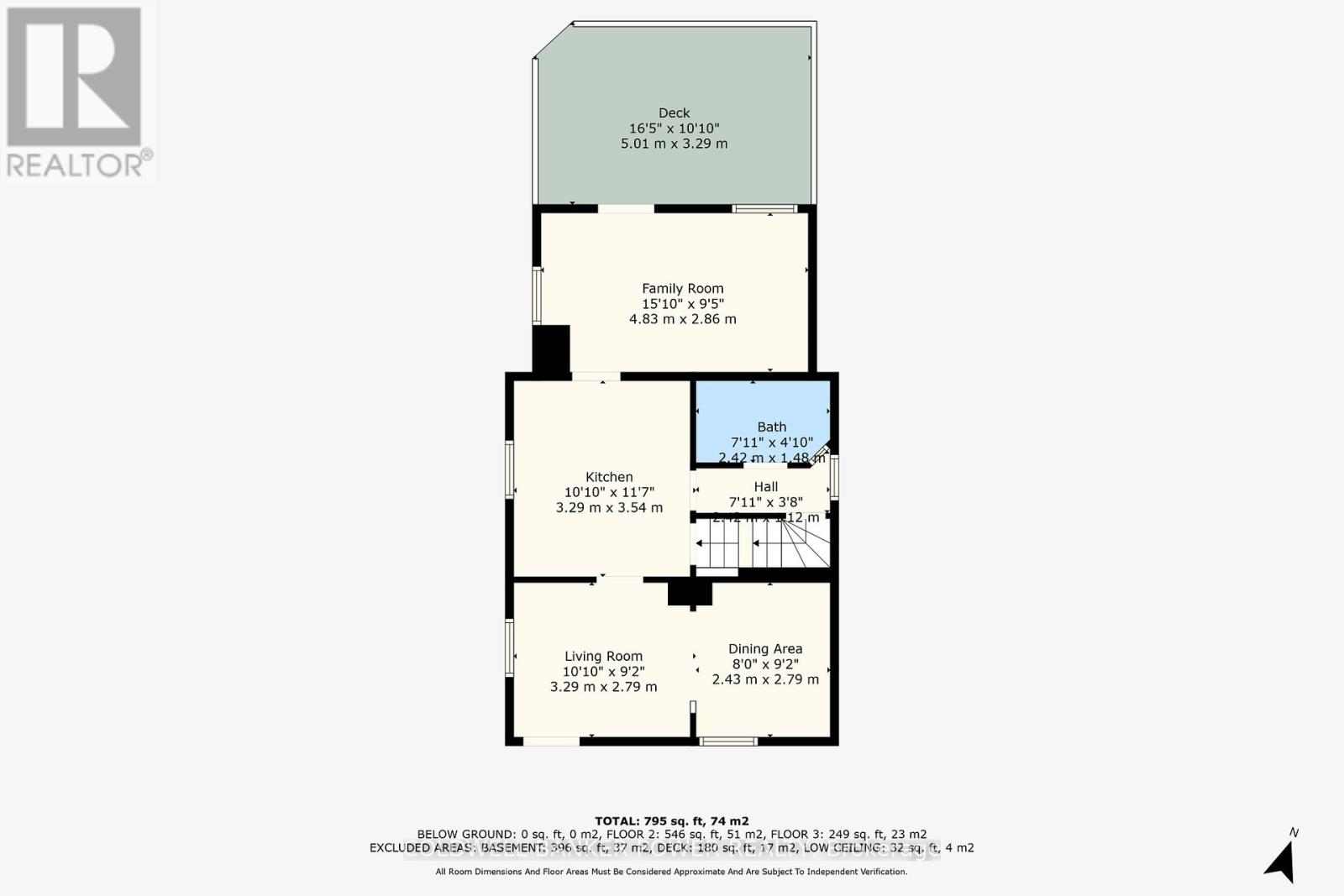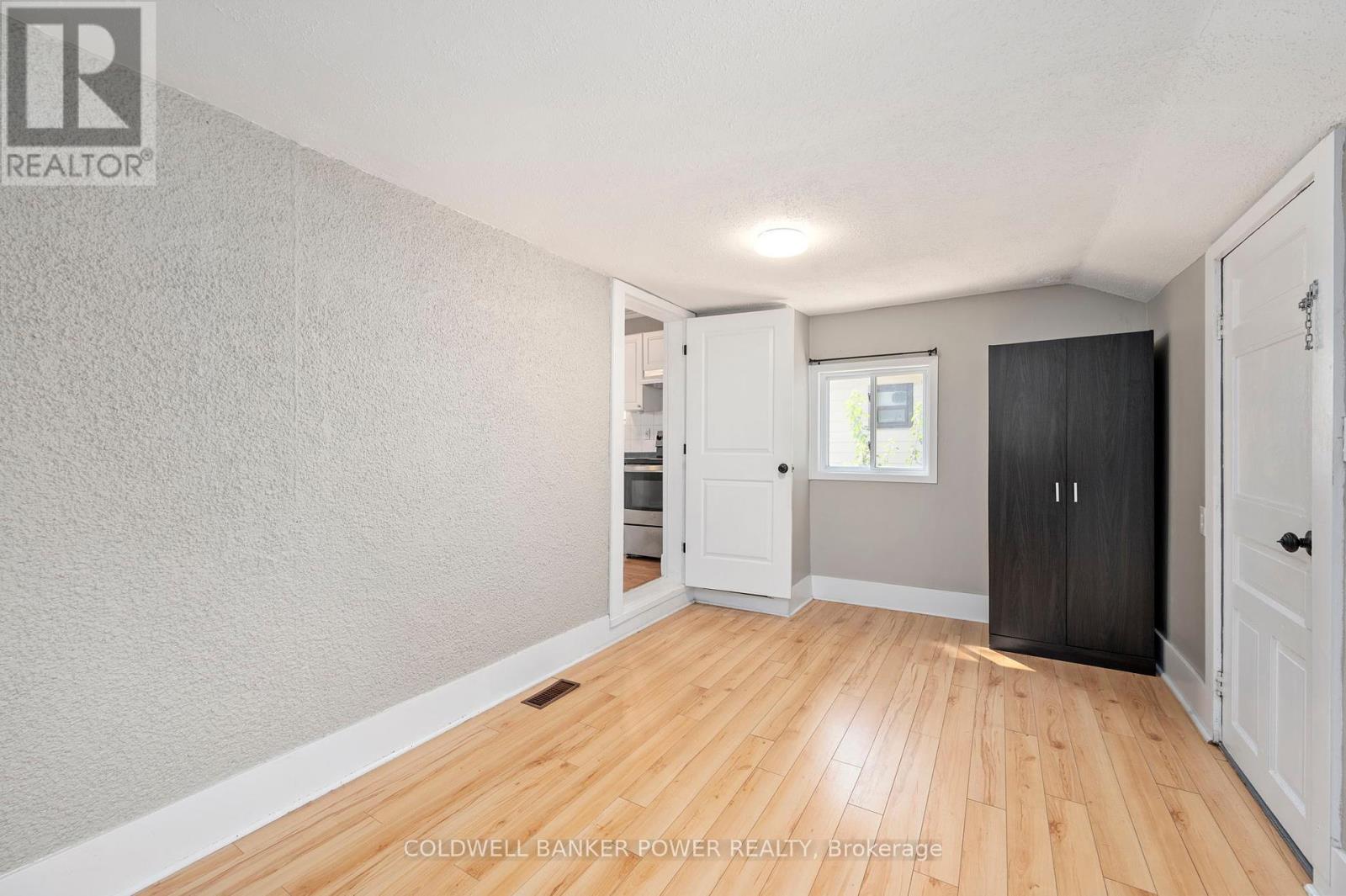714 Cheapside Street London, Ontario N5Y 3Y5
2 Bedroom
1 Bathroom
Forced Air
$419,900
Welcome to 714 Cheapside! This cute as a button, two bedroom, one bathroom home is perfect for first time home buyers or investors. The main floor features living & dining space, a large one wall kitchen, a four piece bathroom, and bonus family room/office leading out the fully fenced and private backyard! Upstairs are two good sized bedrooms. Laundry located in the unspoiled basement. Great location close to Fanshawe College, Western University, grocery stores, and restaurants. (id:52600)
Property Details
| MLS® Number | X10419930 |
| Property Type | Single Family |
| Community Name | East C |
| AmenitiesNearBy | Public Transit, Park |
| CommunityFeatures | Community Centre |
| Features | Flat Site, Dry, Sump Pump |
| ParkingSpaceTotal | 2 |
| Structure | Porch |
Building
| BathroomTotal | 1 |
| BedroomsAboveGround | 2 |
| BedroomsTotal | 2 |
| Appliances | Dishwasher, Dryer, Refrigerator, Stove, Washer |
| BasementDevelopment | Unfinished |
| BasementType | Full (unfinished) |
| ConstructionStyleAttachment | Detached |
| ExteriorFinish | Aluminum Siding |
| FoundationType | Concrete |
| HeatingFuel | Natural Gas |
| HeatingType | Forced Air |
| StoriesTotal | 2 |
| Type | House |
| UtilityWater | Municipal Water |
Land
| Acreage | No |
| FenceType | Fenced Yard |
| LandAmenities | Public Transit, Park |
| Sewer | Sanitary Sewer |
| SizeFrontage | 35.66 M |
| SizeIrregular | 35.66 X 112.25 Acre ; 35.76 X 112.44 Fx 35.76 Ft X 112.44 Ft |
| SizeTotalText | 35.66 X 112.25 Acre ; 35.76 X 112.44 Fx 35.76 Ft X 112.44 Ft|under 1/2 Acre |
| ZoningDescription | R1-5 |
Rooms
| Level | Type | Length | Width | Dimensions |
|---|---|---|---|---|
| Second Level | Primary Bedroom | 3.94 m | 2.39 m | 3.94 m x 2.39 m |
| Second Level | Bedroom | 3.96 m | 2.54 m | 3.96 m x 2.54 m |
| Basement | Other | 5.69 m | 6.35 m | 5.69 m x 6.35 m |
| Main Level | Kitchen | 3.15 m | 3.45 m | 3.15 m x 3.45 m |
| Main Level | Living Room | 5.84 m | 3 m | 5.84 m x 3 m |
| Main Level | Family Room | 4.95 m | 2.82 m | 4.95 m x 2.82 m |
| Main Level | Bathroom | 2.42 m | 1.48 m | 2.42 m x 1.48 m |
| Main Level | Dining Room | 2.43 m | 2.79 m | 2.43 m x 2.79 m |
https://www.realtor.ca/real-estate/27640528/714-cheapside-street-london-east-c
Interested?
Contact us for more information




















