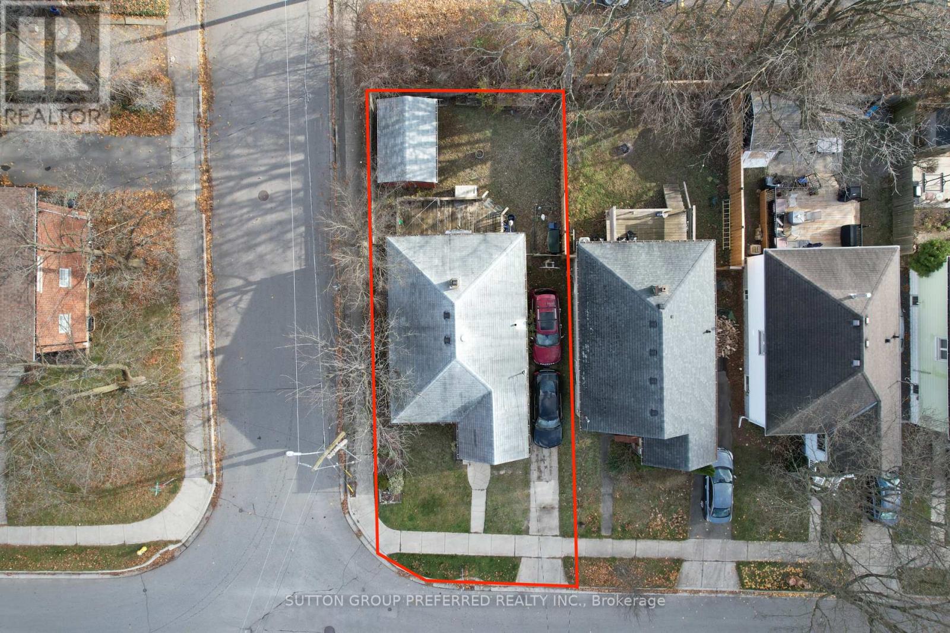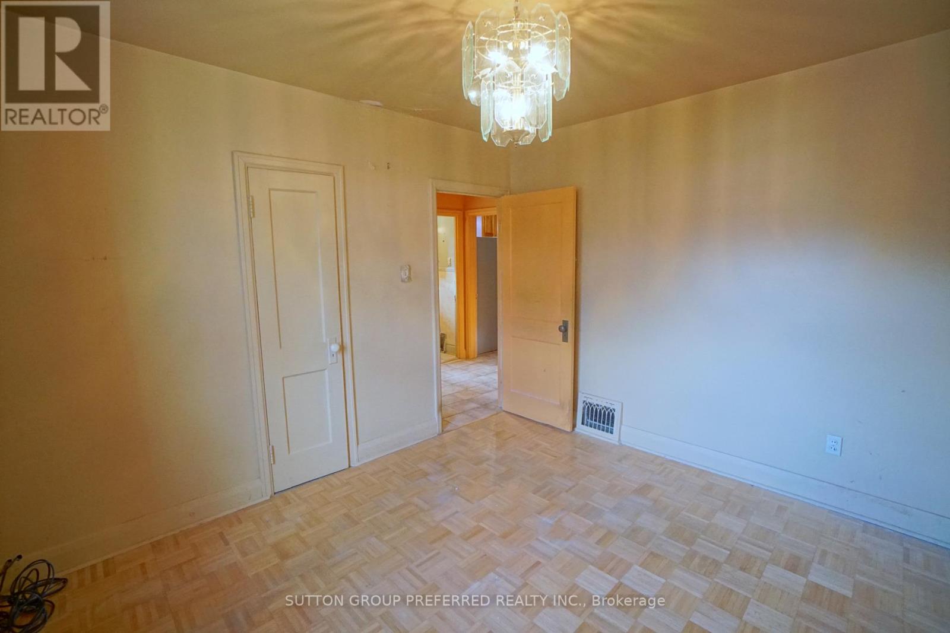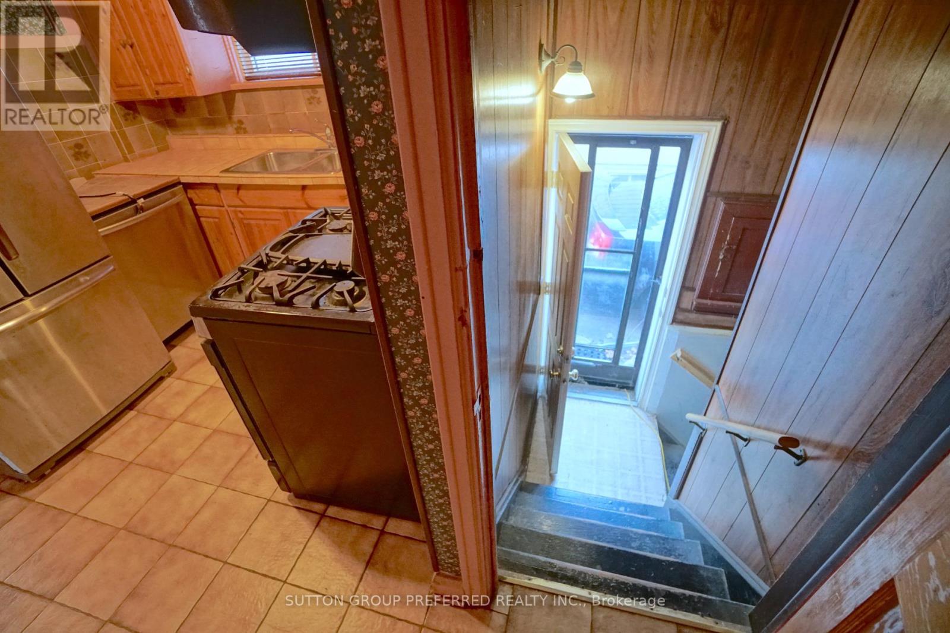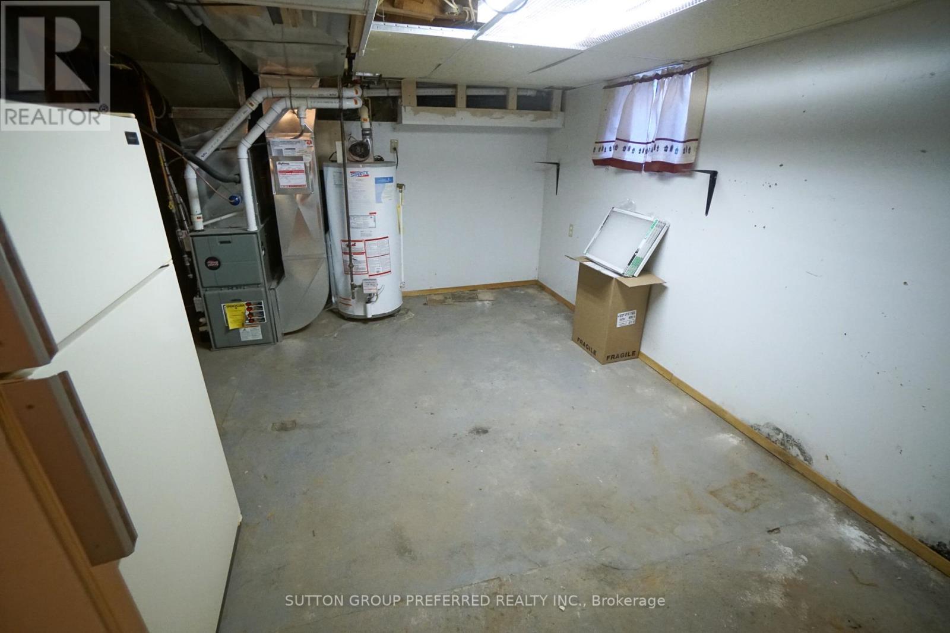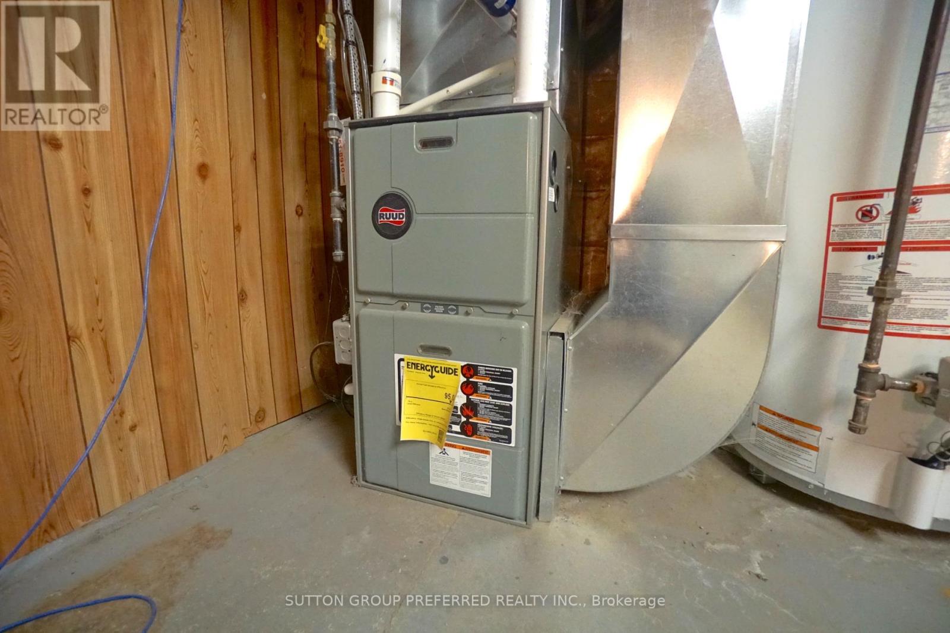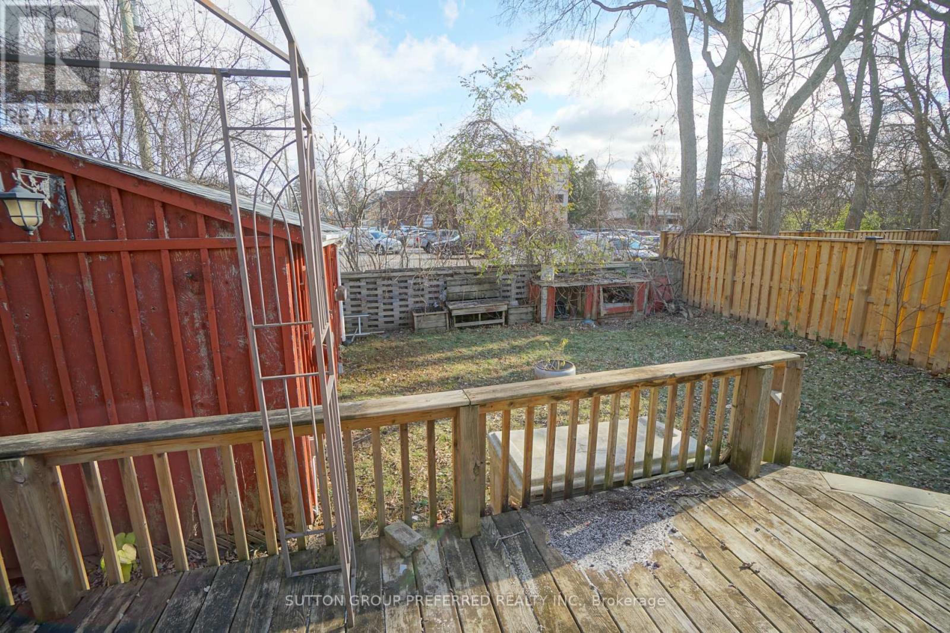56 Orchard Street London, Ontario N6J 2R5
4 Bedroom
1 Bathroom
Bungalow
Central Air Conditioning
Forced Air
$299,900
Opportunity knocks here at 56 Orchard Street! Tucked away on the edge of Wortley Village and the desirable ""Coves"", this bungalow is situated on a beautiful street and offers tremendous value. Whether you're a first time home buyer, or an investor, this property is ready for you! First time home buyers have an opportunity to invest some sweaty equity into this charming bungalow. Investors have an endless list of directions they could go (yes, there is a side entrance!). This is one of those properties you don't want to sleep on. Book your showing today and don't miss this incredible opportunity. (id:52600)
Property Details
| MLS® Number | X11822262 |
| Property Type | Single Family |
| Community Name | South E |
| EquipmentType | Water Heater |
| ParkingSpaceTotal | 2 |
| RentalEquipmentType | Water Heater |
| Structure | Shed |
Building
| BathroomTotal | 1 |
| BedroomsAboveGround | 2 |
| BedroomsBelowGround | 2 |
| BedroomsTotal | 4 |
| Appliances | Dishwasher, Range, Refrigerator, Stove |
| ArchitecturalStyle | Bungalow |
| BasementDevelopment | Partially Finished |
| BasementType | N/a (partially Finished) |
| ConstructionStyleAttachment | Detached |
| CoolingType | Central Air Conditioning |
| ExteriorFinish | Concrete |
| FoundationType | Block |
| HeatingFuel | Natural Gas |
| HeatingType | Forced Air |
| StoriesTotal | 1 |
| Type | House |
| UtilityWater | Municipal Water |
Land
| Acreage | No |
| Sewer | Sanitary Sewer |
| SizeDepth | 86 Ft ,8 In |
| SizeFrontage | 37 Ft ,9 In |
| SizeIrregular | 37.83 X 86.72 Ft |
| SizeTotalText | 37.83 X 86.72 Ft |
| ZoningDescription | R2-2 |
Rooms
| Level | Type | Length | Width | Dimensions |
|---|---|---|---|---|
| Basement | Laundry Room | 3.26 m | 4.72 m | 3.26 m x 4.72 m |
| Basement | Recreational, Games Room | 4.29 m | 3.26 m | 4.29 m x 3.26 m |
| Basement | Bedroom | 3.19 m | 4.84 m | 3.19 m x 4.84 m |
| Basement | Bedroom | 3.19 m | 4.6 m | 3.19 m x 4.6 m |
| Main Level | Family Room | 3.35 m | 3.76 m | 3.35 m x 3.76 m |
| Main Level | Dining Room | 3.76 m | 2.55 m | 3.76 m x 2.55 m |
| Main Level | Kitchen | 2.97 m | 2.66 m | 2.97 m x 2.66 m |
| Main Level | Bedroom | 2.82 m | 2.98 m | 2.82 m x 2.98 m |
| Main Level | Bedroom | 3.1 m | 3.56 m | 3.1 m x 3.56 m |
https://www.realtor.ca/real-estate/27700098/56-orchard-street-london-south-e
Interested?
Contact us for more information




