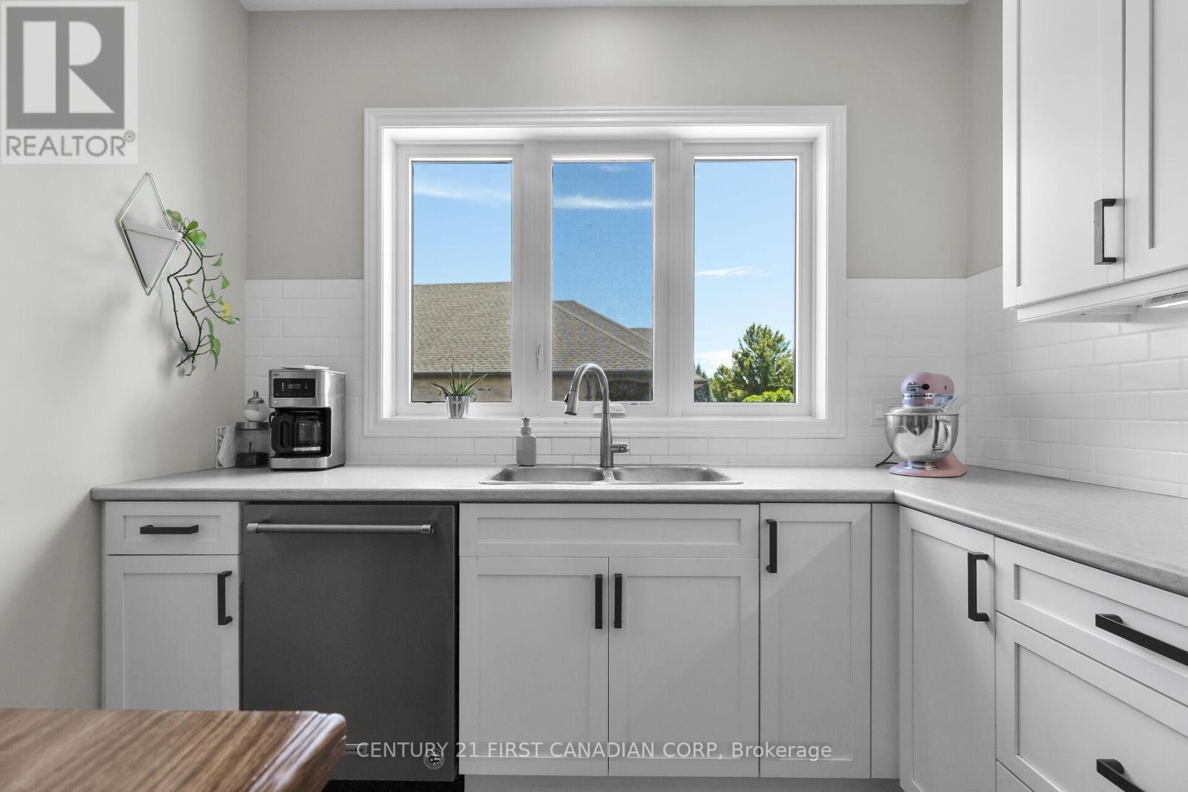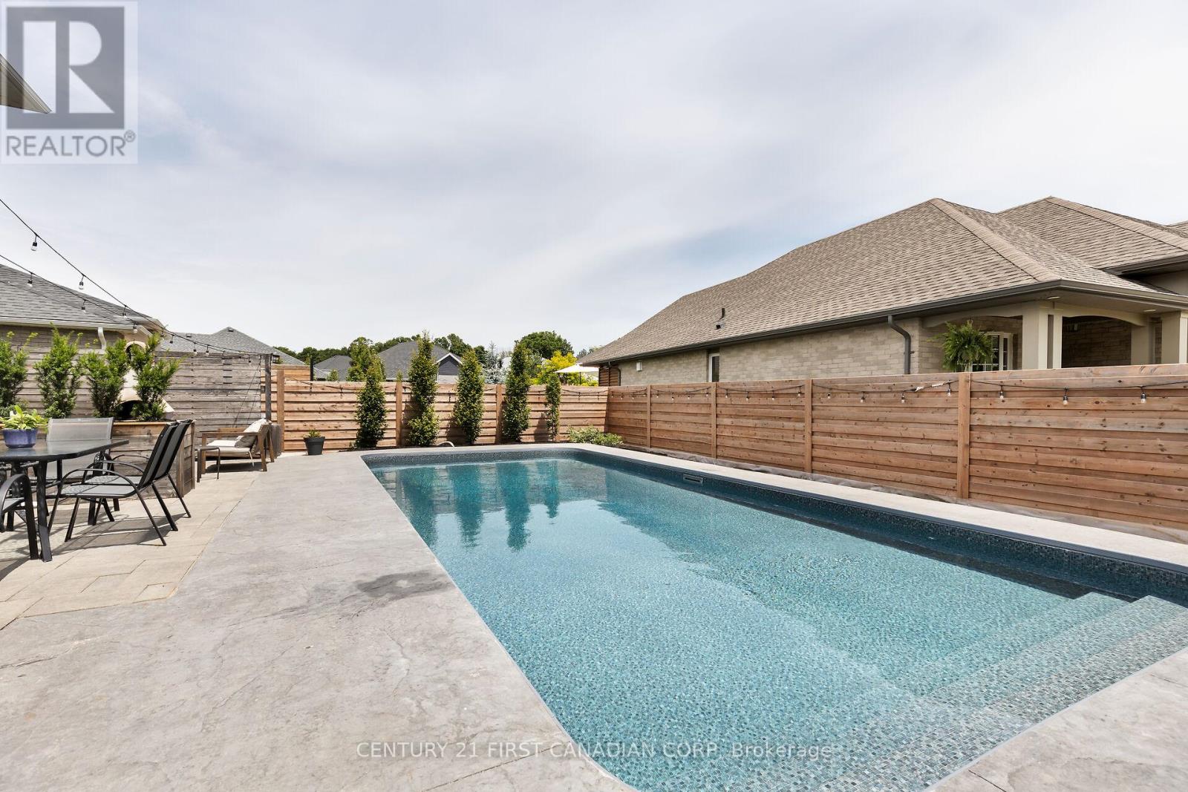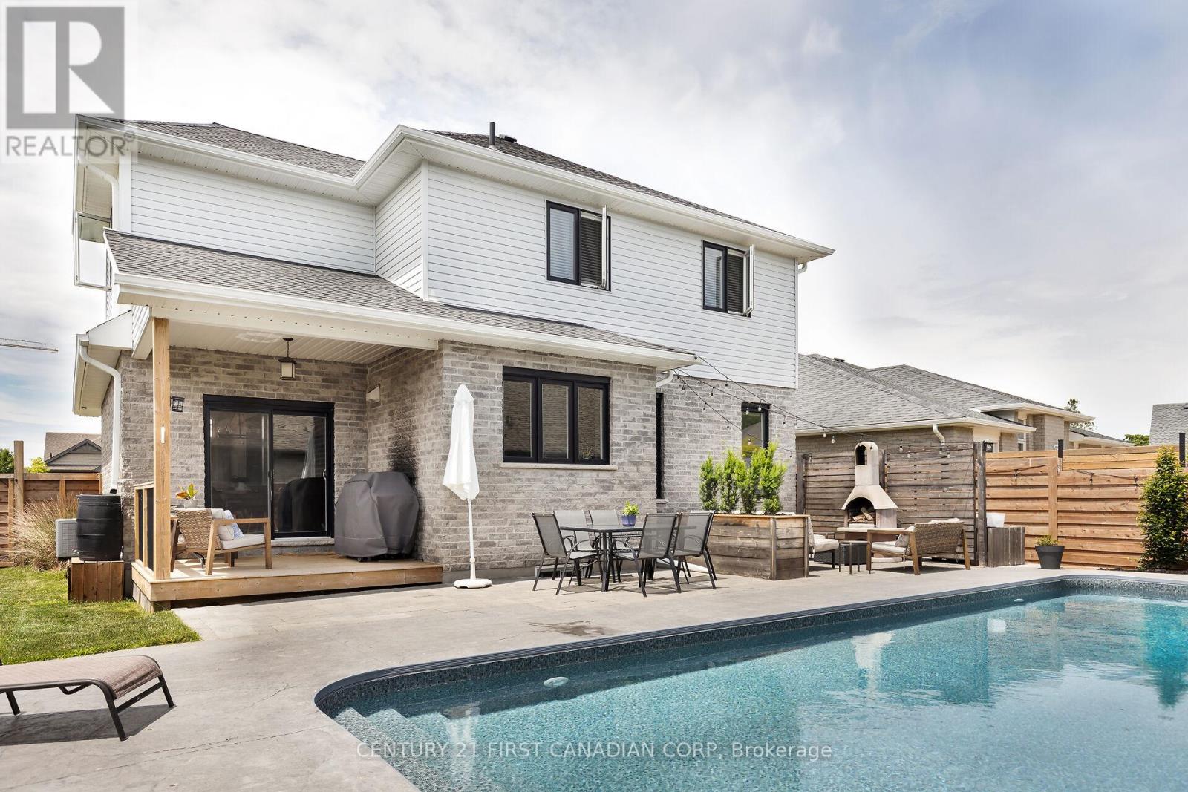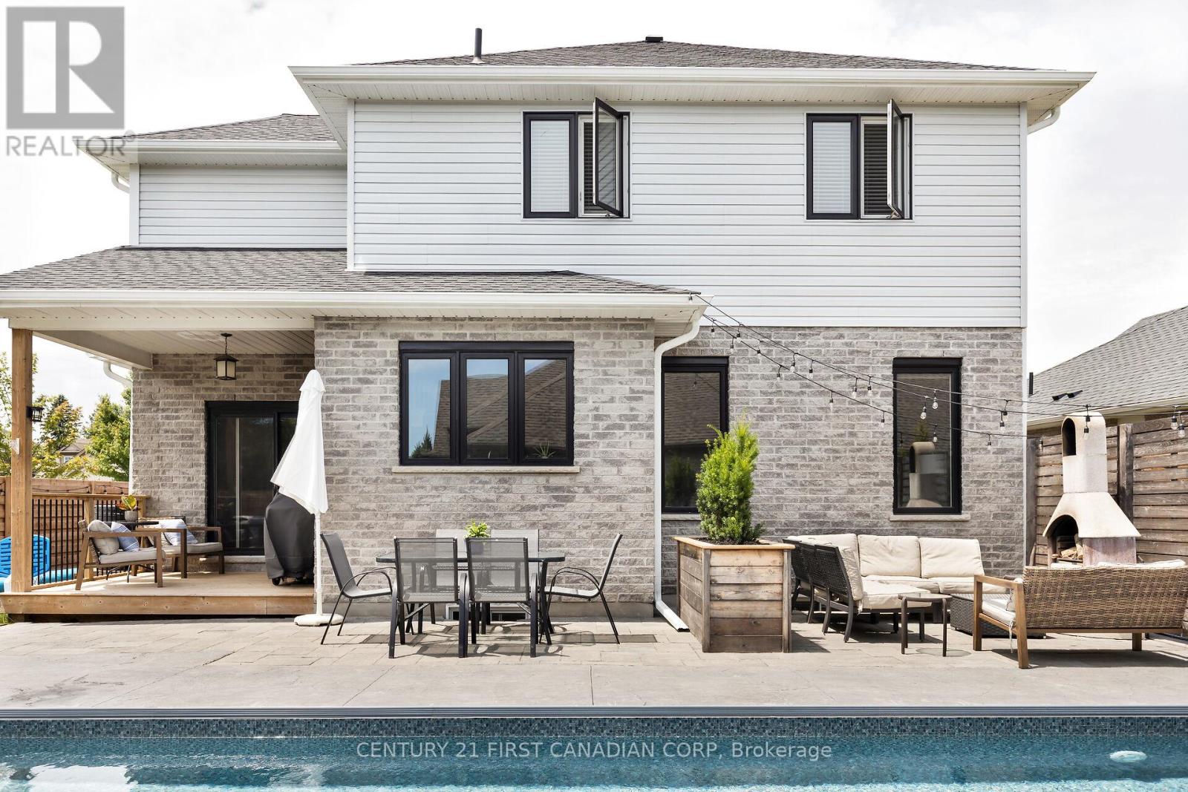5 Bedroom
3 Bathroom
Inground Pool
Central Air Conditioning
Forced Air
$1,029,999
Gorgeous move-in ready 4+1 bedroom, 2.5 bath two storey home located in the quiet and highly desirable community of Port Stanley! This home showcases modern design and features throughout! Beautiful curb appeal with a triple car garage, parking for multiple cars and a cozy covered front porch. Stepping into the home you'll find a spacious dining room that leads through to the open concept living room and kitchen areas. Bright and airy kitchen with loads of cabinetry, stainless steel appliances and a large island for extra seating that opens to the cozy living room that overlooks the backyard oasis. Main floor den is a great space for a home office or separate area for the kids to play. Convenient main floor laundry and powder room complete the main level. The second level offers a spacious primary bedroom with a luxurious 5pc ensuite, three additional bedrooms and 4pc bath. The finished lower level with family room, bedroom and extra storage space. Entertaining is a must with the gorgeous backyard with room to host the entire family. BBQ under the covered deck, enjoy a swim in the inground pool or cozy up around the fireplace and roast some marshmallows! Located within minutes to Port Stanley beach, marina, shopping & restaurants. Don't miss the opportunity to make this your new home! (id:52600)
Property Details
|
MLS® Number
|
X10409581 |
|
Property Type
|
Single Family |
|
Community Name
|
Port Stanley |
|
ParkingSpaceTotal
|
9 |
|
PoolType
|
Inground Pool |
Building
|
BathroomTotal
|
3 |
|
BedroomsAboveGround
|
4 |
|
BedroomsBelowGround
|
1 |
|
BedroomsTotal
|
5 |
|
Appliances
|
Dishwasher, Dryer, Refrigerator, Stove, Washer |
|
BasementType
|
Full |
|
ConstructionStyleAttachment
|
Detached |
|
CoolingType
|
Central Air Conditioning |
|
ExteriorFinish
|
Aluminum Siding, Brick |
|
FoundationType
|
Poured Concrete |
|
HalfBathTotal
|
1 |
|
HeatingFuel
|
Natural Gas |
|
HeatingType
|
Forced Air |
|
StoriesTotal
|
2 |
|
Type
|
House |
|
UtilityWater
|
Municipal Water |
Parking
Land
|
Acreage
|
No |
|
Sewer
|
Sanitary Sewer |
|
SizeDepth
|
114 Ft |
|
SizeFrontage
|
56 Ft ,2 In |
|
SizeIrregular
|
56.24 X 114.08 Ft |
|
SizeTotalText
|
56.24 X 114.08 Ft |
Rooms
| Level |
Type |
Length |
Width |
Dimensions |
|
Second Level |
Bedroom |
3.2 m |
3.8 m |
3.2 m x 3.8 m |
|
Second Level |
Bedroom |
3.4 m |
3.7 m |
3.4 m x 3.7 m |
|
Second Level |
Bedroom |
3.1 m |
3.6 m |
3.1 m x 3.6 m |
|
Second Level |
Primary Bedroom |
5.5 m |
4.6 m |
5.5 m x 4.6 m |
|
Second Level |
Bathroom |
1.8 m |
5.8 m |
1.8 m x 5.8 m |
|
Lower Level |
Recreational, Games Room |
7.2 m |
5.5 m |
7.2 m x 5.5 m |
|
Lower Level |
Bedroom |
3.1 m |
3.8 m |
3.1 m x 3.8 m |
|
Main Level |
Dining Room |
3.3 m |
5.1 m |
3.3 m x 5.1 m |
|
Main Level |
Kitchen |
2.9 m |
5.6 m |
2.9 m x 5.6 m |
|
Main Level |
Family Room |
4.3 m |
4 m |
4.3 m x 4 m |
|
Main Level |
Den |
3.1 m |
2.3 m |
3.1 m x 2.3 m |
|
Main Level |
Laundry Room |
3.1 m |
2 m |
3.1 m x 2 m |
https://www.realtor.ca/real-estate/27620991/114-old-field-lane-central-elgin-port-stanley-port-stanley








































