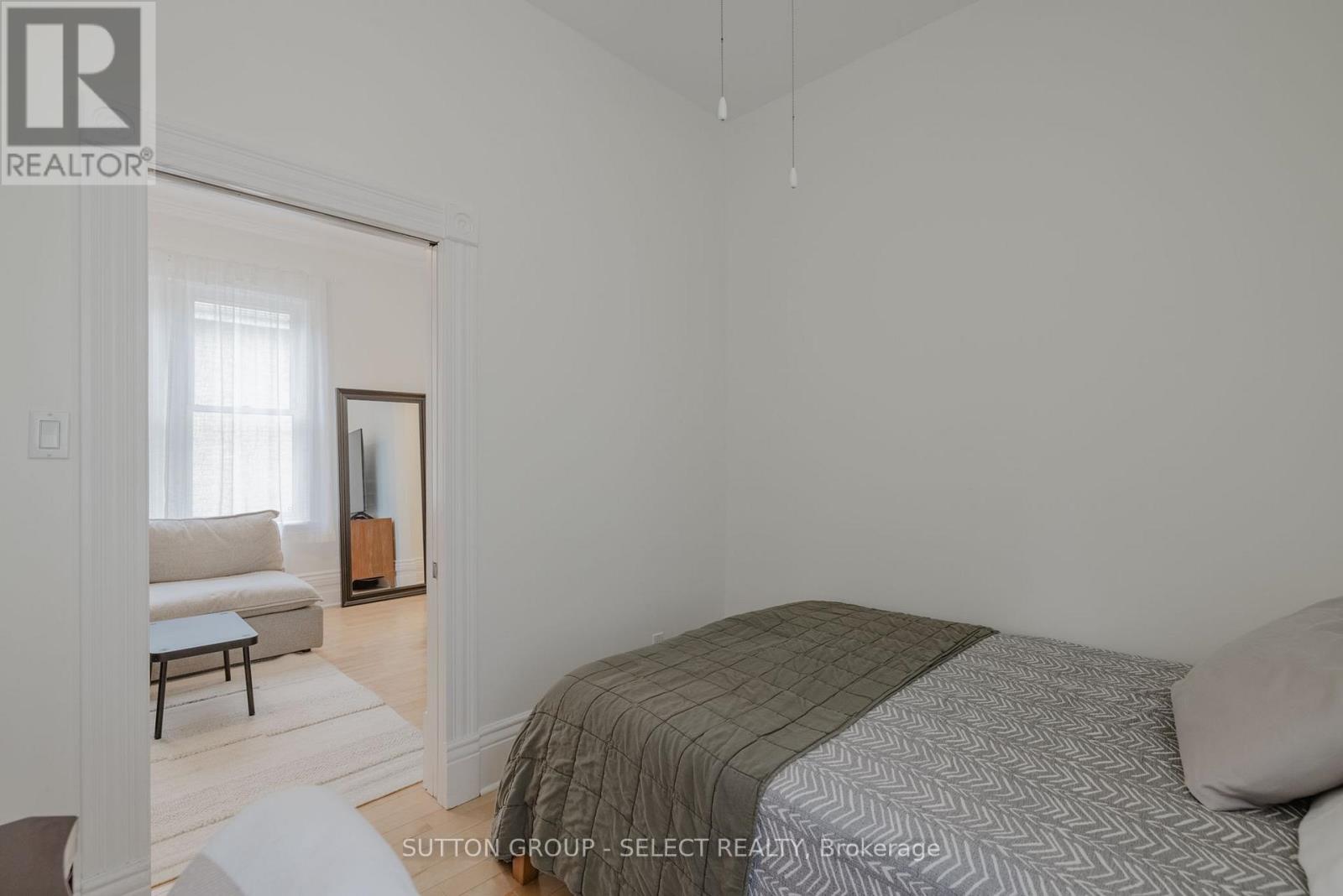3 Bedroom
1 Bathroom
1099.9909 - 1499.9875 sqft
Bungalow
Central Air Conditioning
Forced Air
$679,900
Welcome to this lovely three-bedroom bungalow in desirable Old North. Featuring an amazing front porch, fully fenced backyard and a detached single car garage, this home is sure to impress. The home is bright and offers plenty of natural light in the cozy living room. The kitchen is large and features plenty of storage, backsplash and stainless-steel appliances as well as a convenient laundry closet. The 4-piece bathroom has a great tiled shower with tub. In the spacious sunroom you have access to the backyard. With its proximity to Parks, Schools, Hospital, UWO and all that downtown has to offer this home has plenty to offer. Book your private showing today! (id:52600)
Property Details
|
MLS® Number
|
X9769174 |
|
Property Type
|
Single Family |
|
Community Name
|
East B |
|
AmenitiesNearBy
|
Hospital, Park, Place Of Worship, Public Transit |
|
ParkingSpaceTotal
|
4 |
Building
|
BathroomTotal
|
1 |
|
BedroomsAboveGround
|
3 |
|
BedroomsTotal
|
3 |
|
Appliances
|
Dishwasher, Dryer, Refrigerator, Stove, Washer |
|
ArchitecturalStyle
|
Bungalow |
|
BasementDevelopment
|
Unfinished |
|
BasementType
|
Partial (unfinished) |
|
ConstructionStyleAttachment
|
Detached |
|
CoolingType
|
Central Air Conditioning |
|
ExteriorFinish
|
Aluminum Siding, Brick |
|
FoundationType
|
Stone |
|
HeatingFuel
|
Natural Gas |
|
HeatingType
|
Forced Air |
|
StoriesTotal
|
1 |
|
SizeInterior
|
1099.9909 - 1499.9875 Sqft |
|
Type
|
House |
|
UtilityWater
|
Municipal Water |
Parking
Land
|
Acreage
|
No |
|
FenceType
|
Fenced Yard |
|
LandAmenities
|
Hospital, Park, Place Of Worship, Public Transit |
|
Sewer
|
Sanitary Sewer |
|
SizeDepth
|
110 Ft |
|
SizeFrontage
|
40 Ft |
|
SizeIrregular
|
40 X 110 Ft |
|
SizeTotalText
|
40 X 110 Ft |
|
ZoningDescription
|
R1-5 |
Rooms
| Level |
Type |
Length |
Width |
Dimensions |
|
Basement |
Utility Room |
5.61 m |
4.09 m |
5.61 m x 4.09 m |
|
Main Level |
Dining Room |
2.49 m |
2.82 m |
2.49 m x 2.82 m |
|
Main Level |
Family Room |
4.46 m |
3.05 m |
4.46 m x 3.05 m |
|
Main Level |
Living Room |
3.33 m |
4.39 m |
3.33 m x 4.39 m |
|
Main Level |
Kitchen |
3.63 m |
3.63 m |
3.63 m x 3.63 m |
|
Main Level |
Primary Bedroom |
4.55 m |
3 m |
4.55 m x 3 m |
|
Main Level |
Bedroom 2 |
2.62 m |
2.49 m |
2.62 m x 2.49 m |
|
Main Level |
Bedroom 3 |
2.62 m |
3.05 m |
2.62 m x 3.05 m |
Utilities
|
Cable
|
Available |
|
Sewer
|
Installed |
https://www.realtor.ca/real-estate/27596720/918-wellington-street-london-east-b






























