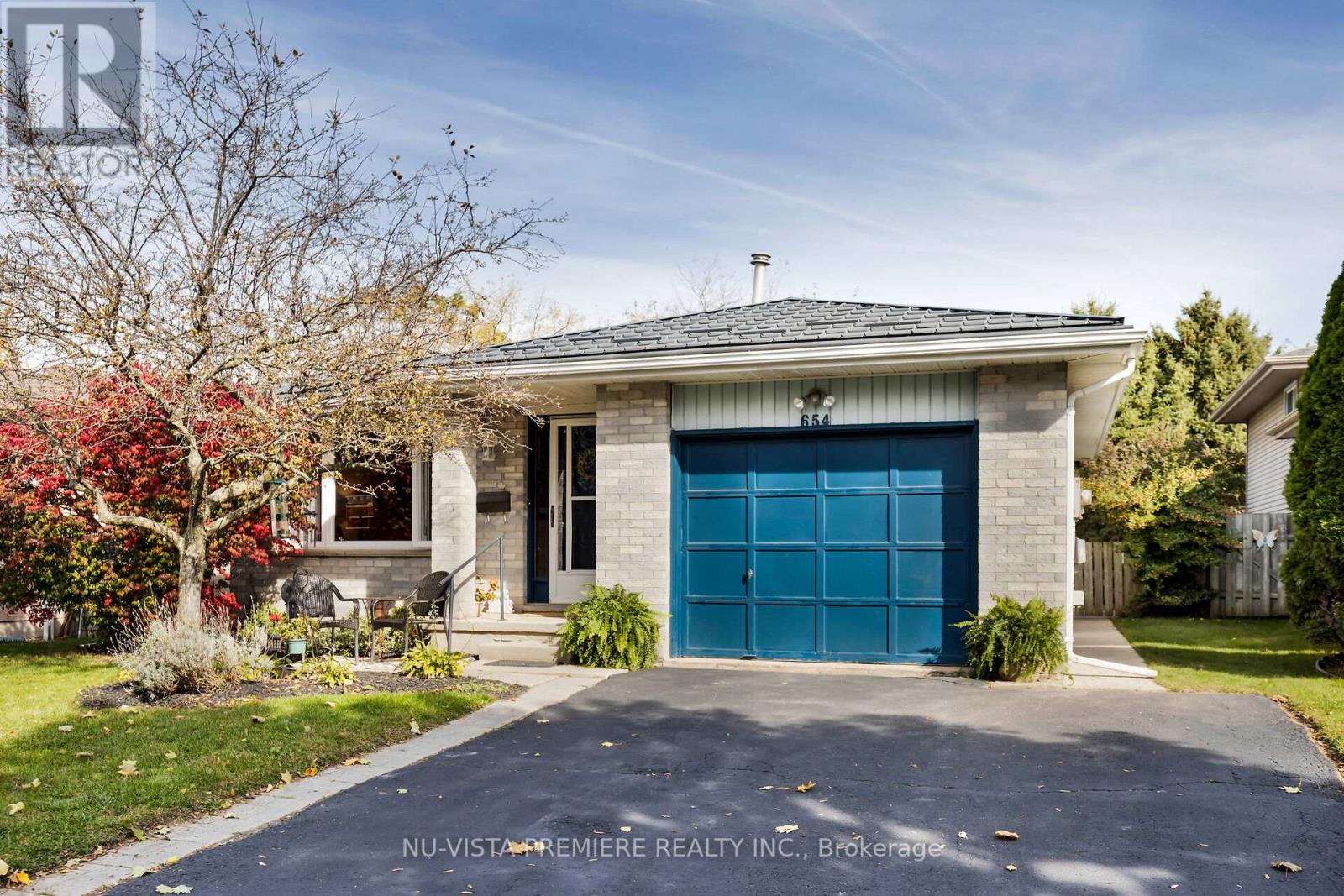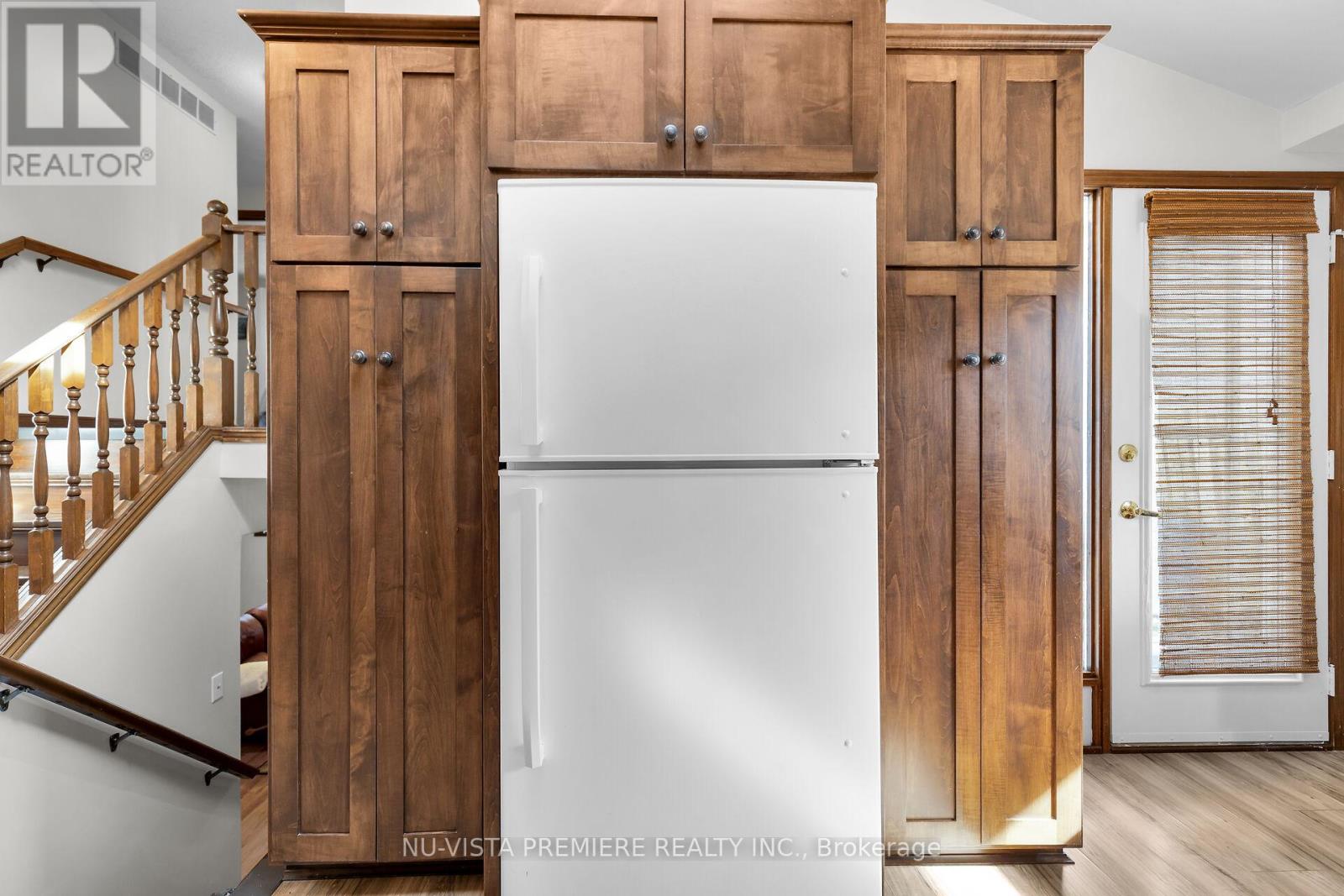654 Classic Drive London, Ontario N5W 5X6
5 Bedroom
2 Bathroom
1099.9909 - 1499.9875 sqft
Fireplace
Inground Pool
Central Air Conditioning
Forced Air
Landscaped
$696,000
Welcome to 654 Classic Drive! This home has wide open spaces to gather friends and family as well as places for rest and retreat. Its functional layout makes it ideal for a large or growing family. Included are 3+2 bedrooms, comfortable living and dining room area, stylish custom kitchen with skylight, 2 bathrooms, large family room with gas fireplace, furnace (2010), a/c unit (2021), Hy-grade steel roof (2020), garage and double driveway, fully fenced backyard, inground pool (liner 2023), close to all amenities and easy access to the 401. Book your viewing today! (id:52600)
Property Details
| MLS® Number | X9768458 |
| Property Type | Single Family |
| Community Name | East P |
| EquipmentType | Water Heater |
| ParkingSpaceTotal | 3 |
| PoolType | Inground Pool |
| RentalEquipmentType | Water Heater |
Building
| BathroomTotal | 2 |
| BedroomsAboveGround | 3 |
| BedroomsBelowGround | 2 |
| BedroomsTotal | 5 |
| Amenities | Fireplace(s) |
| Appliances | Dishwasher, Dryer, Microwave, Refrigerator, Stove, Washer |
| BasementDevelopment | Finished |
| BasementType | N/a (finished) |
| ConstructionStyleAttachment | Detached |
| ConstructionStyleSplitLevel | Backsplit |
| CoolingType | Central Air Conditioning |
| ExteriorFinish | Brick, Vinyl Siding |
| FireplacePresent | Yes |
| FireplaceTotal | 1 |
| FoundationType | Concrete |
| HeatingFuel | Natural Gas |
| HeatingType | Forced Air |
| SizeInterior | 1099.9909 - 1499.9875 Sqft |
| Type | House |
| UtilityWater | Municipal Water |
Parking
| Attached Garage |
Land
| Acreage | No |
| FenceType | Fenced Yard |
| LandscapeFeatures | Landscaped |
| Sewer | Sanitary Sewer |
| SizeDepth | 145 Ft |
| SizeFrontage | 41 Ft ,7 In |
| SizeIrregular | 41.6 X 145 Ft |
| SizeTotalText | 41.6 X 145 Ft |
| ZoningDescription | R1-6 |
Rooms
| Level | Type | Length | Width | Dimensions |
|---|---|---|---|---|
| Second Level | Bathroom | Measurements not available | ||
| Second Level | Bedroom | 4.08 m | 3.59 m | 4.08 m x 3.59 m |
| Second Level | Bedroom 2 | 2.77 m | 3.44 m | 2.77 m x 3.44 m |
| Second Level | Bedroom 3 | 2.8 m | 3.47 m | 2.8 m x 3.47 m |
| Basement | Bedroom 4 | 3.66 m | 3.23 m | 3.66 m x 3.23 m |
| Basement | Bedroom 5 | 3.47 m | 3.2 m | 3.47 m x 3.2 m |
| Lower Level | Bathroom | Measurements not available | ||
| Lower Level | Family Room | 4.48 m | 7.13 m | 4.48 m x 7.13 m |
| Main Level | Kitchen | 5.52 m | 2.47 m | 5.52 m x 2.47 m |
| Main Level | Living Room | 3.78 m | 3.08 m | 3.78 m x 3.08 m |
| Main Level | Dining Room | 4.3 m | 3.08 m | 4.3 m x 3.08 m |
https://www.realtor.ca/real-estate/27595558/654-classic-drive-london-east-p
Interested?
Contact us for more information








































