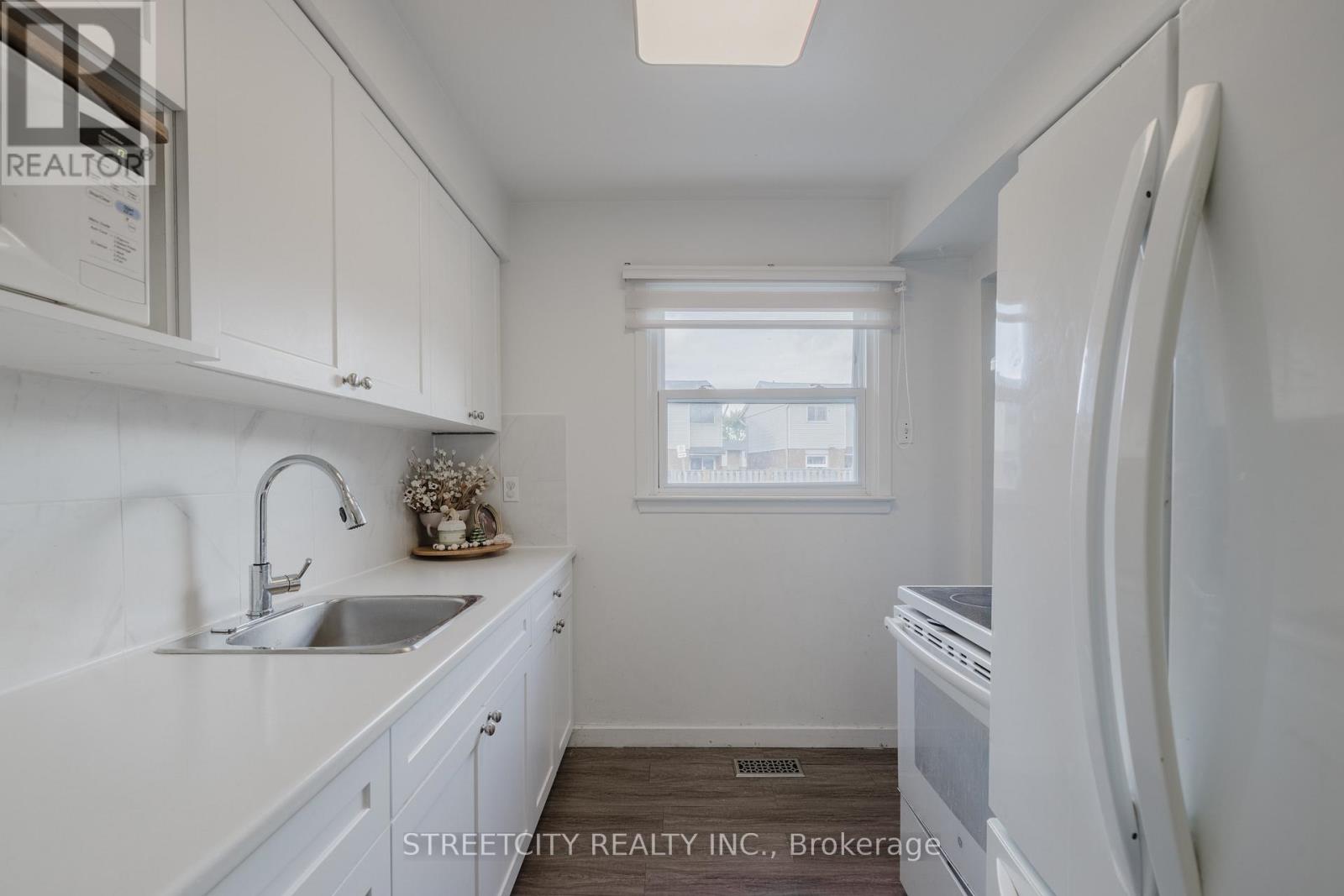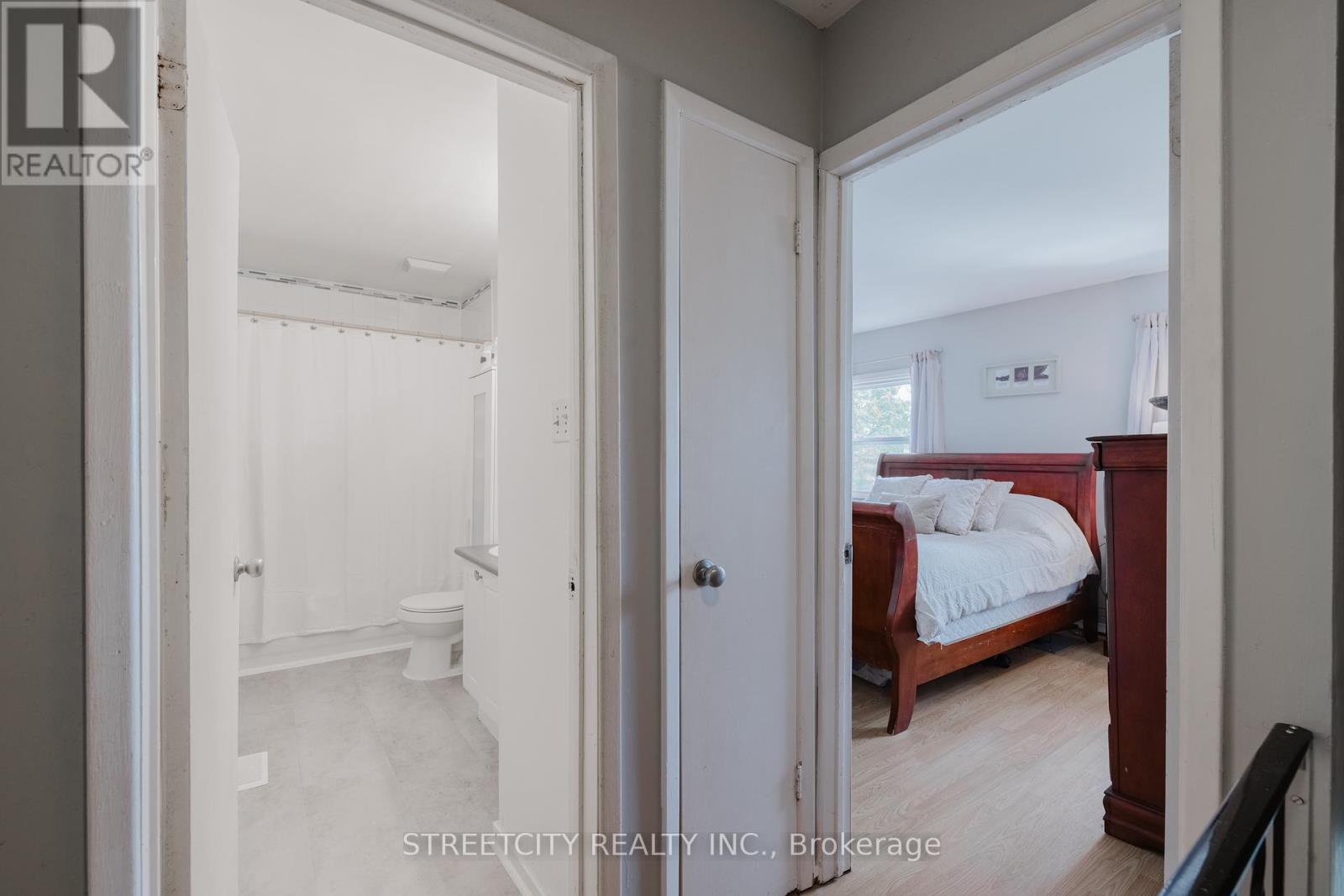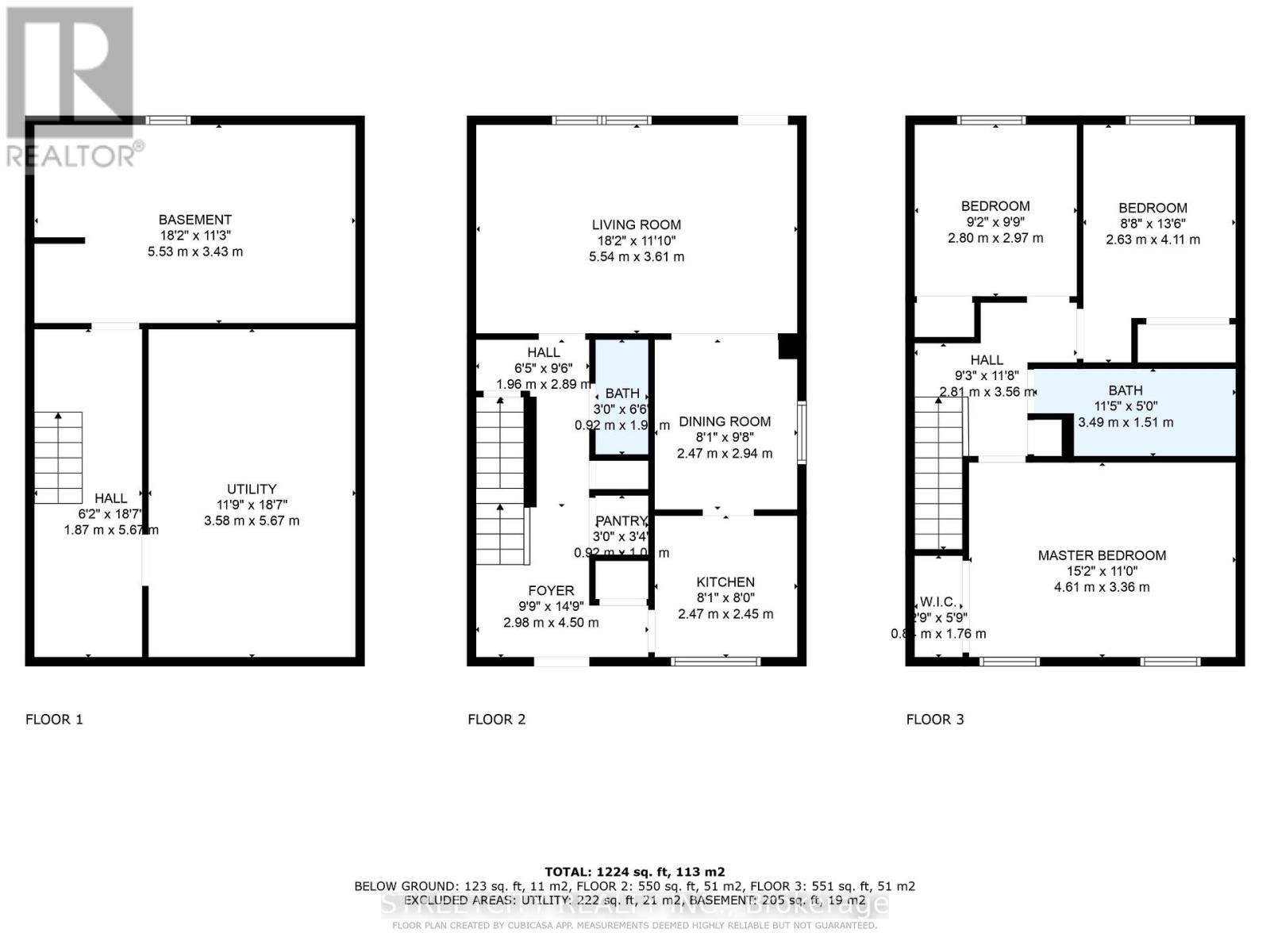1058 Southdale Road E London, Ontario N6E 1B2
$389,900Maintenance, Common Area Maintenance, Parking
$395 Monthly
Maintenance, Common Area Maintenance, Parking
$395 MonthlyAttention first-time home buyers, your dreams are within reach! This beautifully updated, move-in ready, 3 bedroom, 1.5 bathroom condo is not just a place to live, it's a sanctuary for those who crave comfort and style. The main level features an expansive living room perfect for family gatherings, a gala kitchen for culinary enthusiasts, a half bath for added convivence and a formal dining area effortlessly setting the stage for unforgettable dinner parties. Upstairs you will find 3 generously sized bedrooms, a full 4 piece bathroom, and plenty of closet space. High ceilings create an airy ambiance and large windows invite the warmth of natural light throughout. Step outside to discover the oversized fully fenced private terrace, an oasis perfect for morning coffees or evening stargazing. Complete with an unspoiled lower level, furnace and utility room, low maintenance fees, and visitor parking. This isn't just a condo, it's a lifestyle! Located in London's family friendly south end with schools, parks and shopping nearby. Quick and easy access to the 401 highway. Don't miss out on this incredible opportunity, schedule a viewing today and let your new chapter begin! (id:52600)
Open House
This property has open houses!
1:00 pm
Ends at:3:00 pm
Property Details
| MLS® Number | X9513753 |
| Property Type | Single Family |
| Community Name | South S |
| AmenitiesNearBy | Hospital, Place Of Worship, Public Transit, Schools |
| CommunityFeatures | Pet Restrictions |
| Features | Irregular Lot Size |
| ParkingSpaceTotal | 1 |
Building
| BathroomTotal | 2 |
| BedroomsAboveGround | 3 |
| BedroomsTotal | 3 |
| Amenities | Visitor Parking |
| Appliances | Water Heater, Dryer, Refrigerator, Stove, Washer |
| BasementType | Full |
| CoolingType | Central Air Conditioning |
| ExteriorFinish | Brick |
| FireProtection | Smoke Detectors |
| FoundationType | Concrete |
| HalfBathTotal | 1 |
| HeatingFuel | Natural Gas |
| HeatingType | Forced Air |
| StoriesTotal | 2 |
| SizeInterior | 1199.9898 - 1398.9887 Sqft |
| Type | Row / Townhouse |
Land
| Acreage | No |
| LandAmenities | Hospital, Place Of Worship, Public Transit, Schools |
| ZoningDescription | R5-5 |
Rooms
| Level | Type | Length | Width | Dimensions |
|---|---|---|---|---|
| Second Level | Primary Bedroom | 4.61 m | 3.36 m | 4.61 m x 3.36 m |
| Second Level | Bedroom | 2.8 m | 2.97 m | 2.8 m x 2.97 m |
| Second Level | Bedroom 2 | 2.63 m | 4.11 m | 2.63 m x 4.11 m |
| Second Level | Bathroom | 3.49 m | 1.51 m | 3.49 m x 1.51 m |
| Main Level | Living Room | 5.54 m | 3.61 m | 5.54 m x 3.61 m |
| Main Level | Dining Room | 2.47 m | 2.94 m | 2.47 m x 2.94 m |
| Main Level | Kitchen | 2.47 m | 2.45 m | 2.47 m x 2.45 m |
| Main Level | Foyer | 2.98 m | 4.5 m | 2.98 m x 4.5 m |
| Main Level | Bathroom | 0.92 m | 1.9 m | 0.92 m x 1.9 m |
https://www.realtor.ca/real-estate/27587813/1058-southdale-road-e-london-south-s
Interested?
Contact us for more information
























