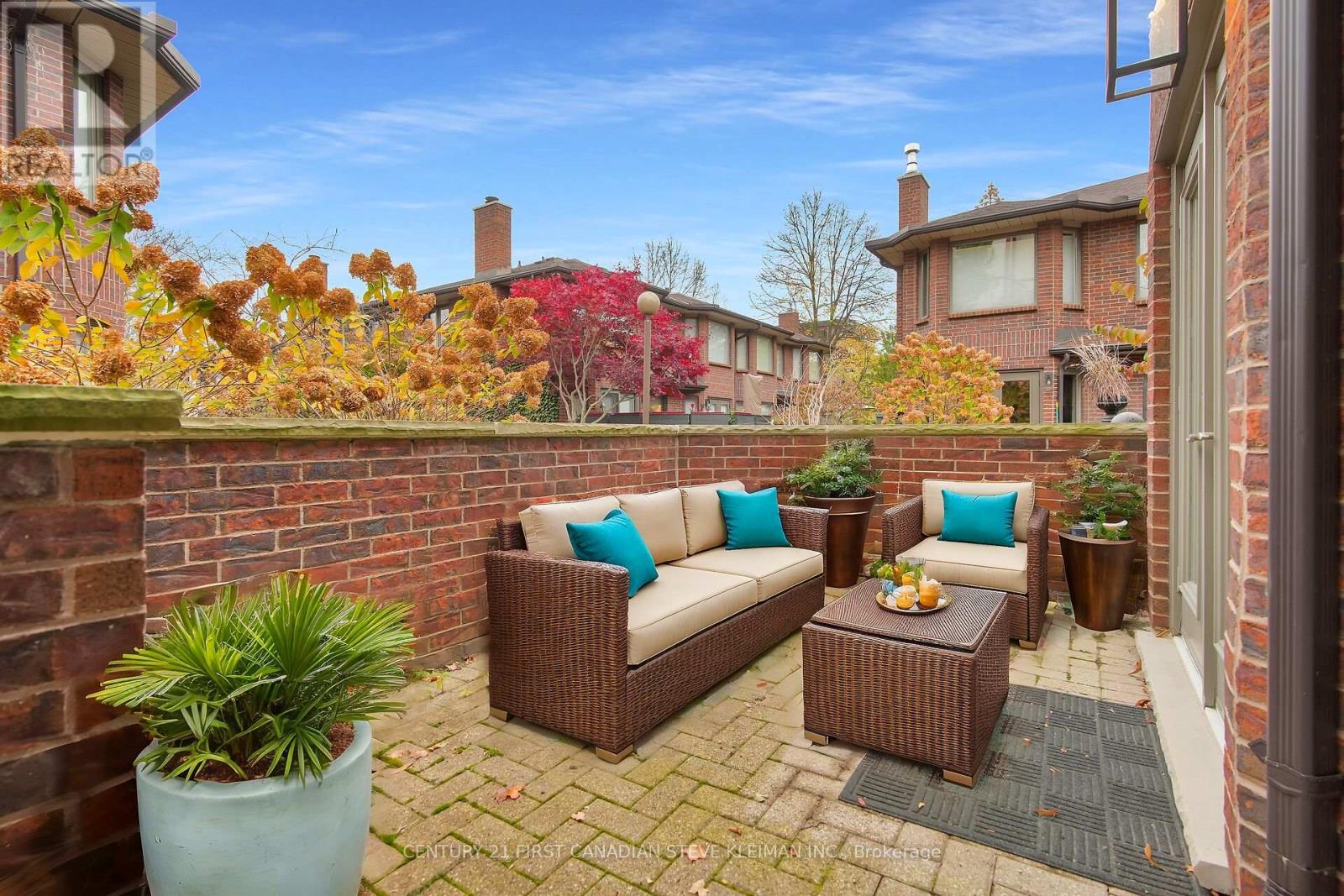2 Bedroom
3 Bathroom
Fireplace
Central Air Conditioning
Forced Air
Acreage
$2,800 Monthly
Walk to Richmond Row! Go to a play at the Grand, visit your favourite restaurant. These downtown condos very seldom become available for lease. Walk into the foyer of this lovely 2-story home and you'll see a large family room with gas fireplace which opens to a dining room. French doors from kitchen to family room with a laundry room on the main floor as well as a 2-piece powder room. Upstairs is a large primary bedroom with walk-in closet and ensuite bath and another good size bedroom, railing over looking from 2nd floor to foyer area. It has it's own entrance from the basement to underground parking (2 spots) and includes a large storage area in the basement . On the outside there is a large private patio 24 by 9 ft wide for enjoyment of the outdoors. 12 month lease. Rental Application required. (id:52600)
Property Details
|
MLS® Number
|
X9396927 |
|
Property Type
|
Single Family |
|
Community Name
|
East F |
|
AmenitiesNearBy
|
Hospital, Park |
|
Features
|
In Suite Laundry |
|
ParkingSpaceTotal
|
2 |
Building
|
BathroomTotal
|
3 |
|
BedroomsAboveGround
|
2 |
|
BedroomsTotal
|
2 |
|
Amenities
|
Fireplace(s) |
|
Appliances
|
Garage Door Opener Remote(s), Water Heater |
|
BasementDevelopment
|
Finished |
|
BasementFeatures
|
Separate Entrance |
|
BasementType
|
N/a (finished) |
|
ConstructionStyleAttachment
|
Attached |
|
CoolingType
|
Central Air Conditioning |
|
ExteriorFinish
|
Aluminum Siding, Brick |
|
FireProtection
|
Monitored Alarm, Security System, Smoke Detectors |
|
FireplacePresent
|
Yes |
|
FireplaceTotal
|
1 |
|
FoundationType
|
Poured Concrete |
|
HalfBathTotal
|
1 |
|
HeatingFuel
|
Natural Gas |
|
HeatingType
|
Forced Air |
|
StoriesTotal
|
2 |
|
Type
|
Row / Townhouse |
|
UtilityWater
|
Municipal Water |
Parking
Land
|
Acreage
|
Yes |
|
FenceType
|
Fenced Yard |
|
LandAmenities
|
Hospital, Park |
|
Sewer
|
Sanitary Sewer |
|
SizeIrregular
|
089180004 |
|
SizeTotal
|
89180004.0000 |
|
SizeTotalText
|
89180004.0000 |
Rooms
| Level |
Type |
Length |
Width |
Dimensions |
|
Second Level |
Primary Bedroom |
|
|
Measurements not available |
|
Second Level |
Bedroom |
|
|
Measurements not available |
|
Second Level |
Bathroom |
|
|
Measurements not available |
|
Basement |
Other |
|
|
Measurements not available |
|
Main Level |
Foyer |
|
|
Measurements not available |
|
Main Level |
Laundry Room |
|
|
Measurements not available |
|
Main Level |
Kitchen |
|
|
Measurements not available |
|
Main Level |
Bathroom |
|
|
Measurements not available |
|
Main Level |
Bathroom |
|
|
Measurements not available |
Utilities
|
Cable
|
Available |
|
Sewer
|
Installed |
https://www.realtor.ca/real-estate/27542173/4-152-albert-street-london-east-f



























