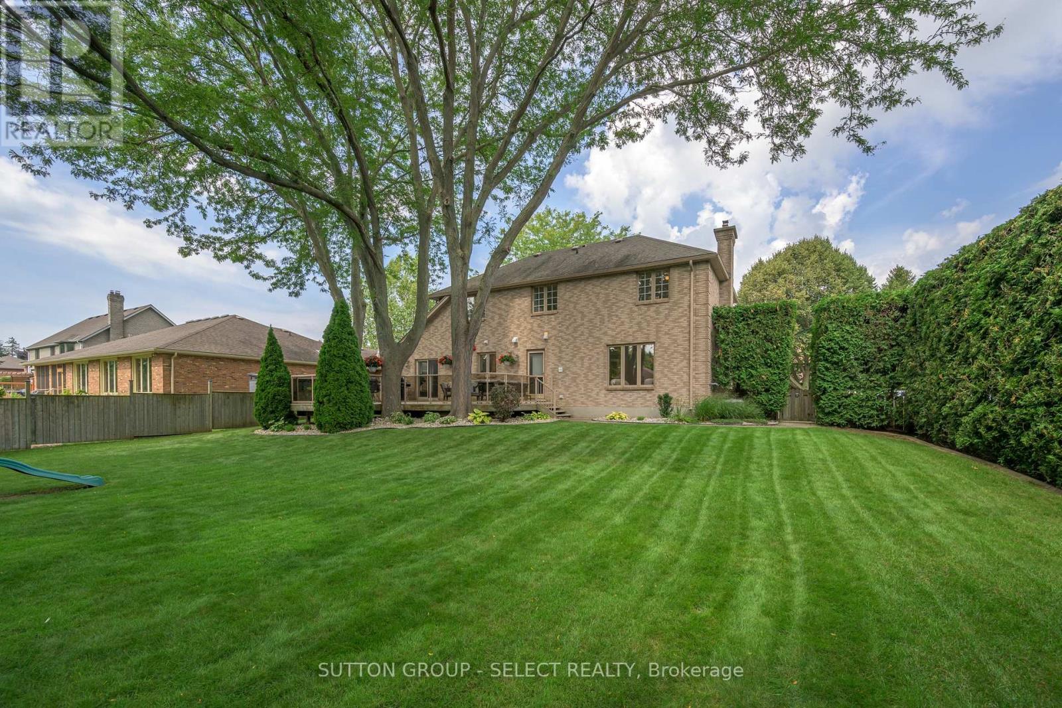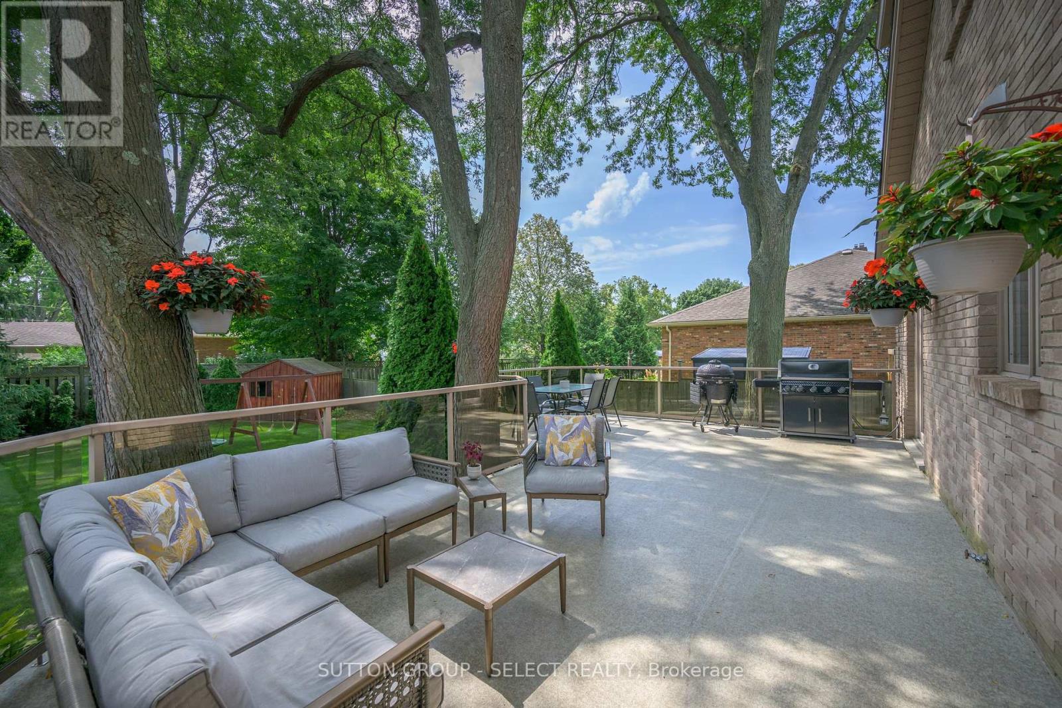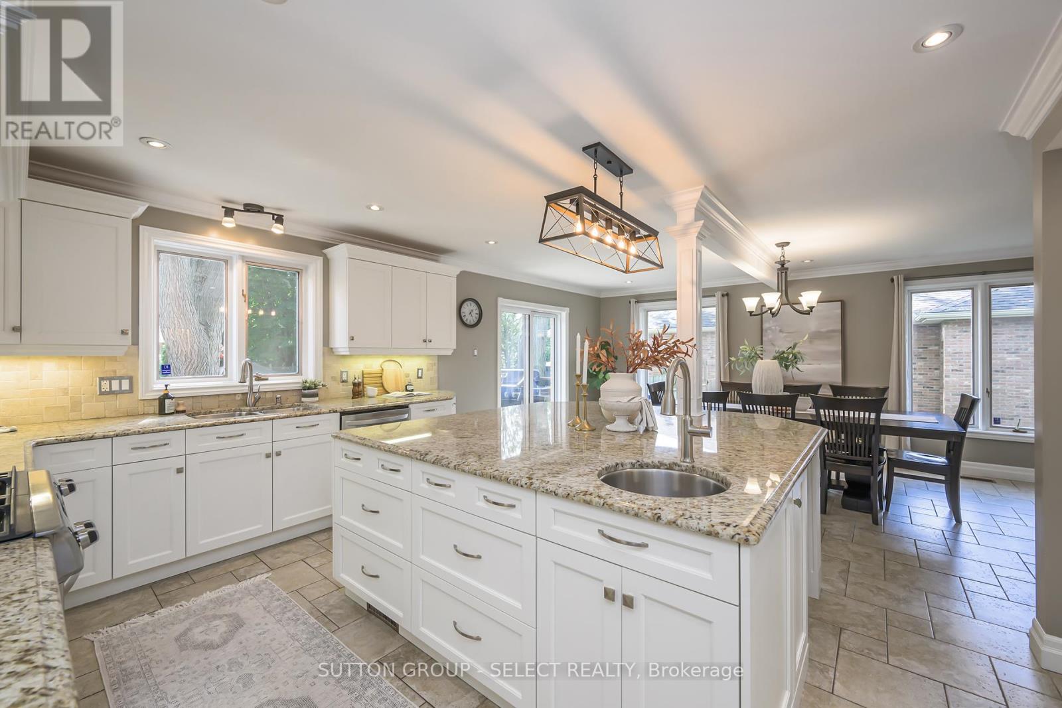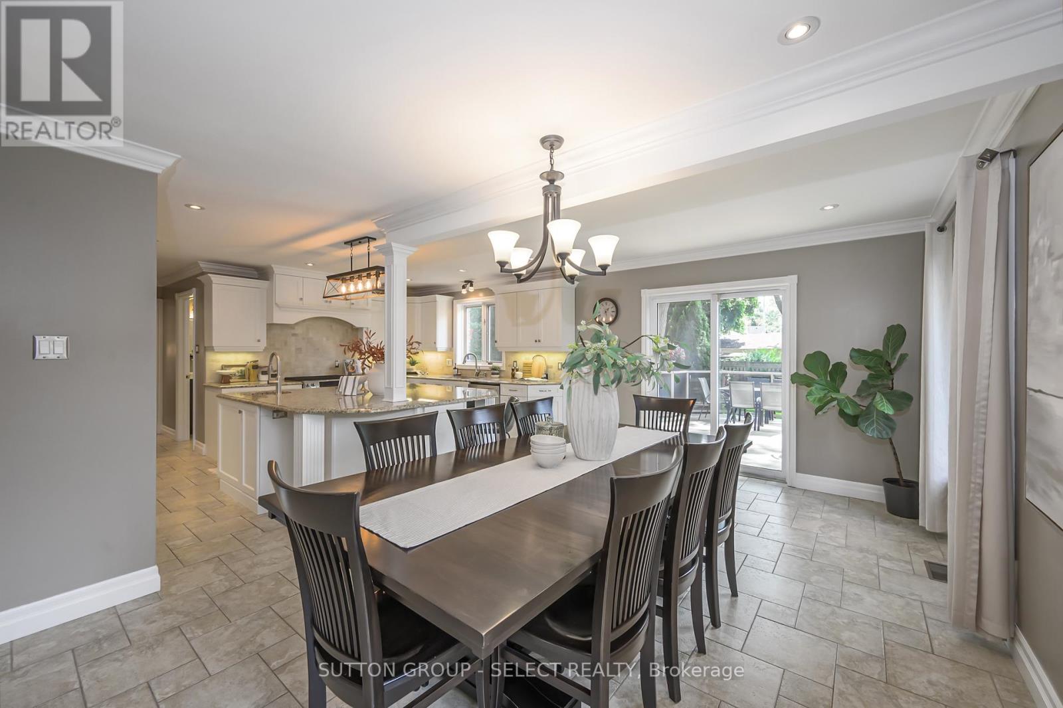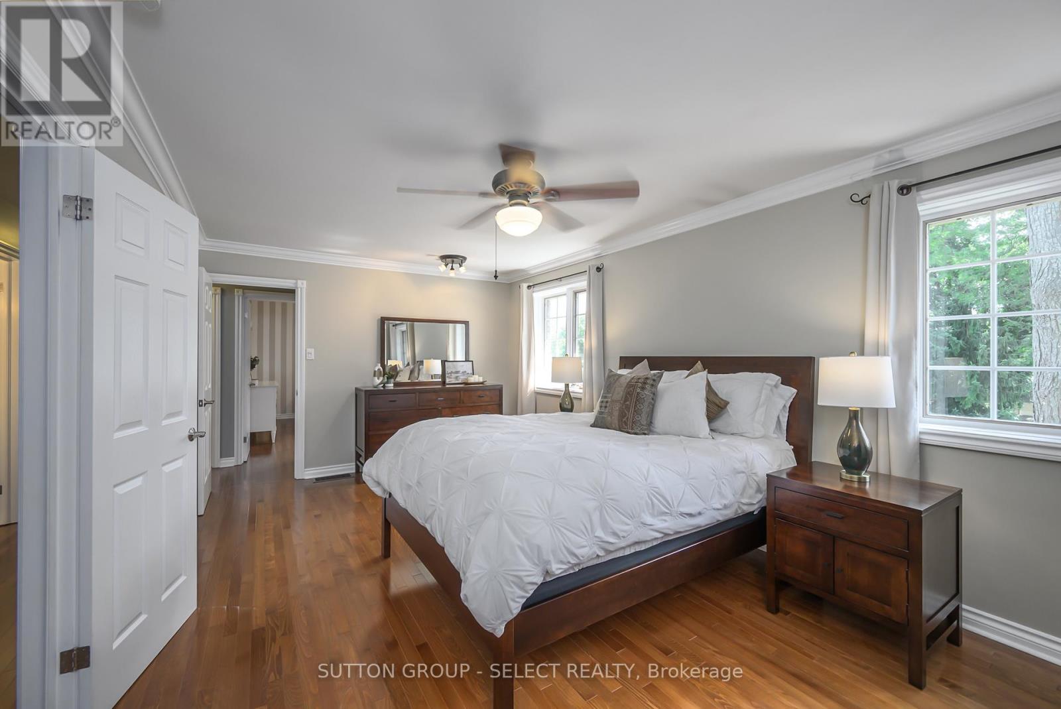4 Bedroom
4 Bathroom
Fireplace
Central Air Conditioning
Forced Air
Landscaped, Lawn Sprinkler
$1,155,000
An elegant address for an elegant home. Welcome to 6907 Lambeth Walk where the home is wonderfully large and trees majestically gracing the sensational 1/2 acre lot. Lush lawns are beautifully maintained including regular irrigation from irrigation system throughout front and back lawn. Main floor showcases an expansive, renovated kitchen with lots of pot lights, an oversized island, newer tile backsplash, gas range, and in-floor heated flooring. Large kitchen leads out to inviting deck, with BBQ gas line through newer patio doors. Kitchen opens to open-concept formal dining room and sunken living room with gas fireplace. Just off the kitchen to the east is the handy main floor laundry, a 2 pc bath, and cozy family den with fireplace. Second floor greets you with a primary bedroom, accompanying 4pc ensuite, and two bedrooms and 4pc bathroom. Finished lower level offers ample space including cold room with sump pump, games room, rec room, office, den (being shown as bedroom), 3pc bathroom with in-floor heating, storage space, and another gas fireplace. Other notable features: All brick exterior, Hi-efficiency furnace, Oversized double car garage with 4-car driveway, Central vac, Quiet and calm street. Welcome home. You'll love it here. (id:52600)
Property Details
|
MLS® Number
|
X9391561 |
|
Property Type
|
Single Family |
|
Community Name
|
South V |
|
AmenitiesNearBy
|
Place Of Worship, Schools |
|
CommunityFeatures
|
Community Centre |
|
EquipmentType
|
Water Heater - Gas |
|
Features
|
Flat Site |
|
ParkingSpaceTotal
|
4 |
|
RentalEquipmentType
|
Water Heater - Gas |
|
Structure
|
Shed |
Building
|
BathroomTotal
|
4 |
|
BedroomsAboveGround
|
3 |
|
BedroomsBelowGround
|
1 |
|
BedroomsTotal
|
4 |
|
Appliances
|
Central Vacuum, Dishwasher, Garage Door Opener, Refrigerator, Stove |
|
BasementType
|
Full |
|
ConstructionStyleAttachment
|
Detached |
|
CoolingType
|
Central Air Conditioning |
|
ExteriorFinish
|
Brick, Vinyl Siding |
|
FireplacePresent
|
Yes |
|
FireplaceTotal
|
3 |
|
FoundationType
|
Concrete |
|
HalfBathTotal
|
1 |
|
HeatingFuel
|
Natural Gas |
|
HeatingType
|
Forced Air |
|
StoriesTotal
|
2 |
|
Type
|
House |
|
UtilityWater
|
Municipal Water |
Parking
|
Attached Garage
|
|
|
Inside Entry
|
|
Land
|
Acreage
|
No |
|
LandAmenities
|
Place Of Worship, Schools |
|
LandscapeFeatures
|
Landscaped, Lawn Sprinkler |
|
Sewer
|
Septic System |
|
SizeDepth
|
150 Ft |
|
SizeFrontage
|
84 Ft ,6 In |
|
SizeIrregular
|
84.5 X 150 Ft |
|
SizeTotalText
|
84.5 X 150 Ft|under 1/2 Acre |
|
ZoningDescription
|
R1-10 |
Rooms
| Level |
Type |
Length |
Width |
Dimensions |
|
Second Level |
Primary Bedroom |
3.505 m |
5.516 m |
3.505 m x 5.516 m |
|
Second Level |
Bedroom |
3.23 m |
3.931 m |
3.23 m x 3.931 m |
|
Second Level |
Bedroom |
3.291 m |
3.931 m |
3.291 m x 3.931 m |
|
Lower Level |
Office |
3.779 m |
3.995 m |
3.779 m x 3.995 m |
|
Lower Level |
Recreational, Games Room |
5.577 m |
3.995 m |
5.577 m x 3.995 m |
|
Lower Level |
Bedroom |
5.49 m |
3.78 m |
5.49 m x 3.78 m |
|
Lower Level |
Other |
6.461 m |
3.749 m |
6.461 m x 3.749 m |
|
Lower Level |
Den |
5.577 m |
3.962 m |
5.577 m x 3.962 m |
|
Main Level |
Dining Room |
6.52 m |
4.023 m |
6.52 m x 4.023 m |
|
Main Level |
Family Room |
4.663 m |
5.212 m |
4.663 m x 5.212 m |
|
Main Level |
Living Room |
5.699 m |
4.053 m |
5.699 m x 4.053 m |
|
Main Level |
Kitchen |
4.364 m |
3.413 m |
4.364 m x 3.413 m |
https://www.realtor.ca/real-estate/27528578/6907-lambeth-walk-london-south-v

