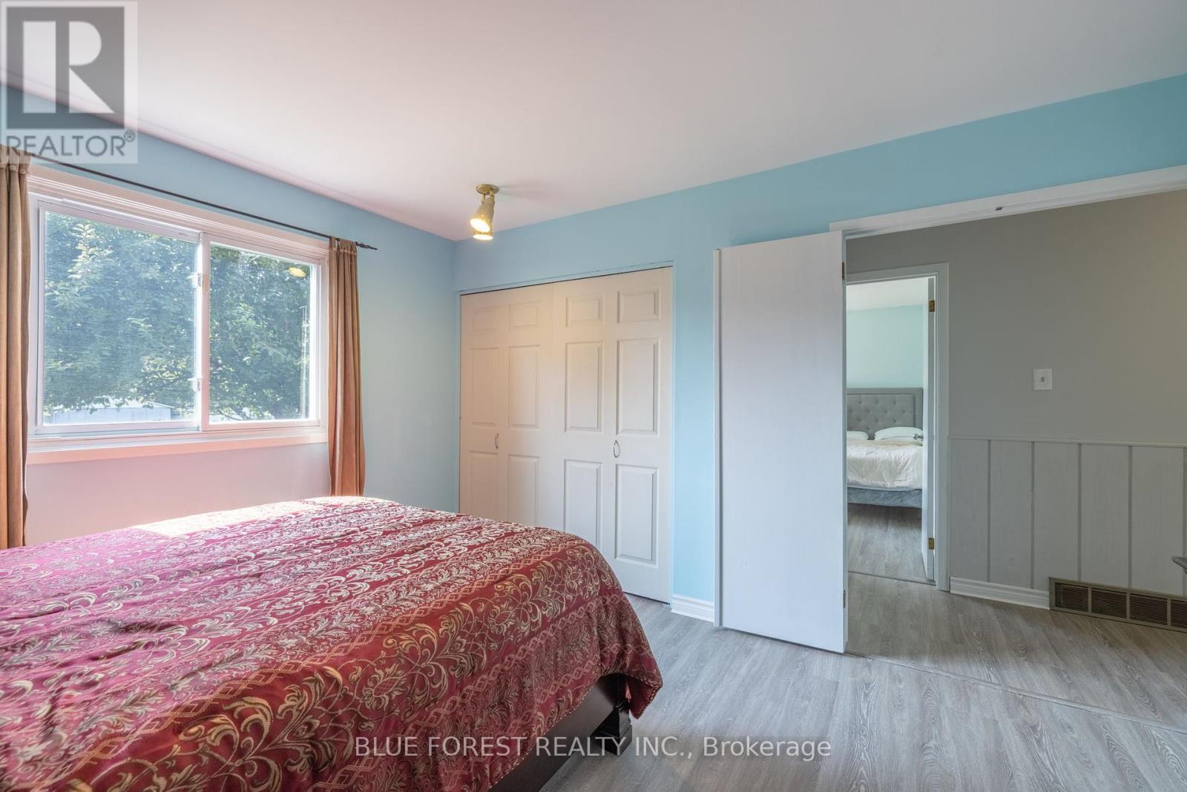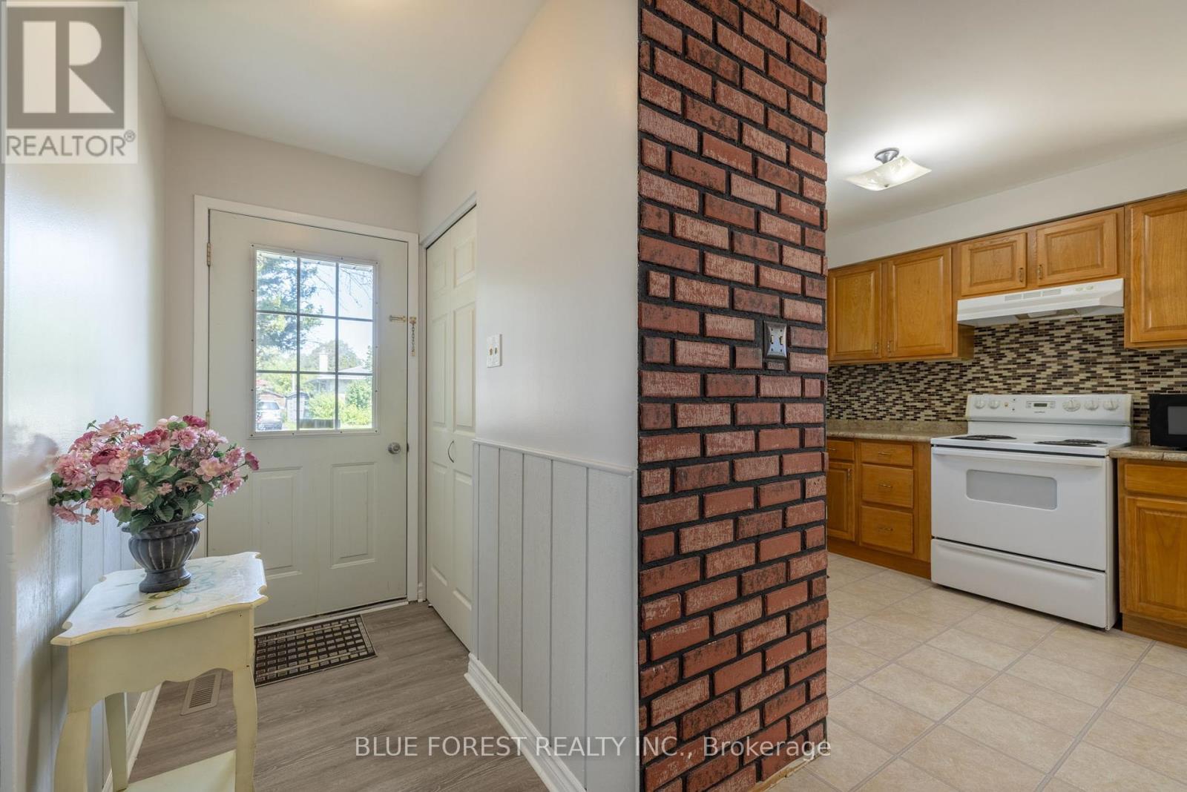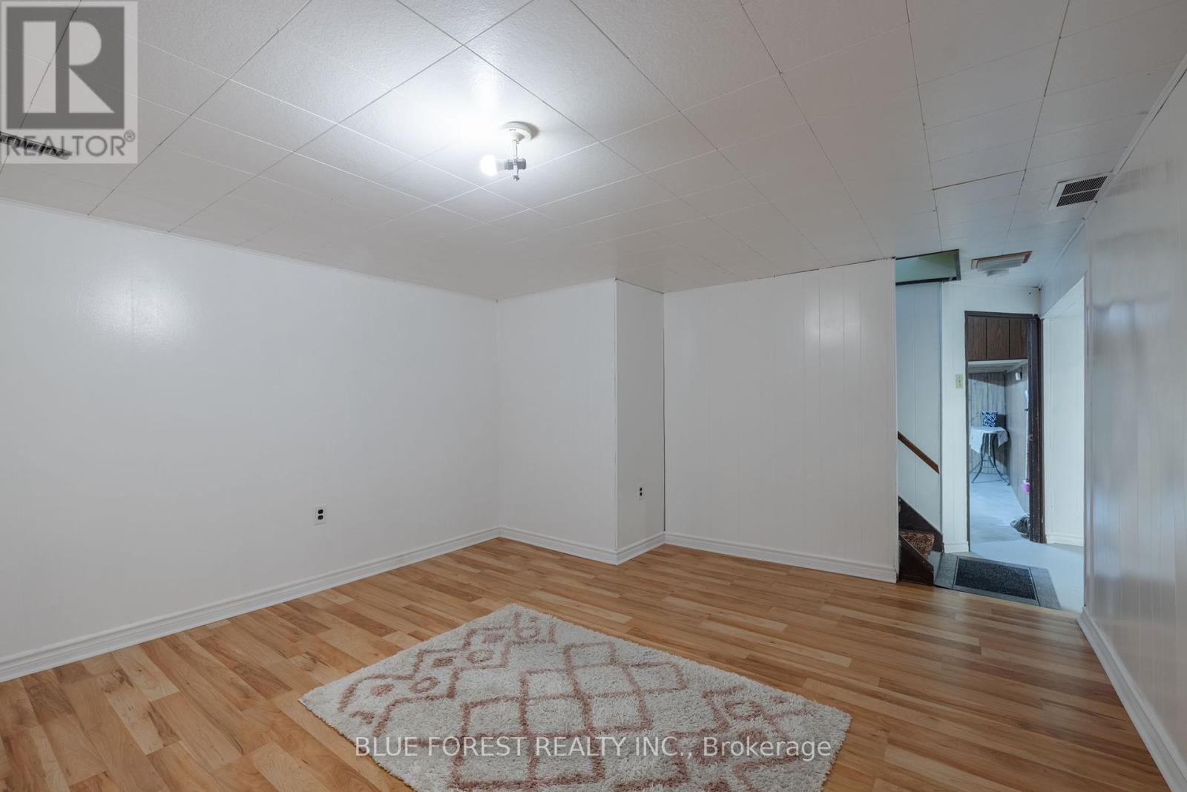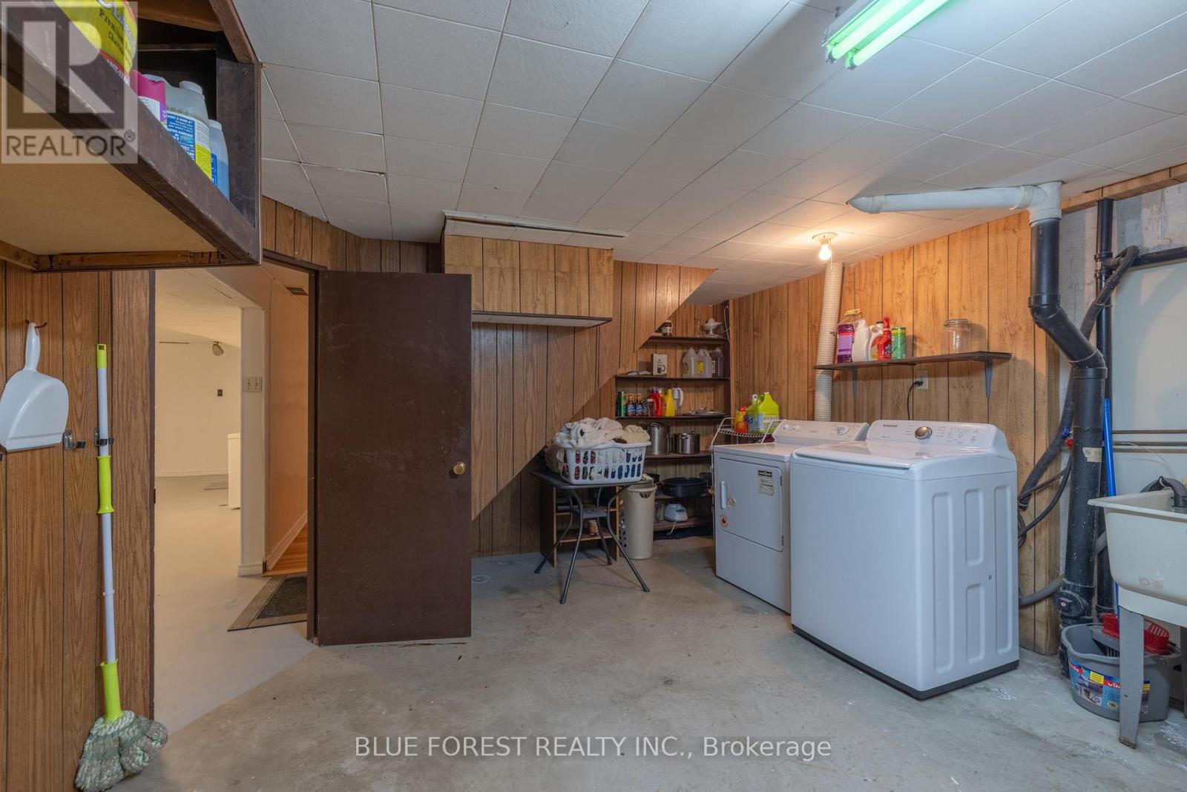3 Bedroom
2 Bathroom
1099.9909 - 1499.9875 sqft
Bungalow
Central Air Conditioning
Forced Air
$589,900
Nestled in the heart of White Oaks, a vibrant and ethnically diverse neighbourhood, home to families, young professionals and retirees with high community spirit.You'll love the convenient location near White Oaks Mall, the abundance of parks and recreational facilities, and the excellent schools. This charming bungalow has been in the same family for 30+ years and is ready for its next owners to to simply move in and start creating new memories. Inside you will find a spacious main level with new LVP floors recently installed, freshly painted walls, doors and trims. Huge living room that can be used as one space or living/dining together. The bright kitchen has two windows and enough space for a 6 place dining room table. The 3 spacious bedrooms, and an updated bathroom provide a great family space. The lower level provides even more space with a rec room, study (currently used as a bedroom), laundry room, storage and a 3 piece bathroom. Escape to your private fully fenced backyard,ideal for summer gatherings and relaxation. Northstar windows in living room, kitchen and 3rd bedroom were replaced in 2020. Carport and driveway repaved in 2023 makes parking 3 cars a breeze. (id:52600)
Property Details
|
MLS® Number
|
X9348554 |
|
Property Type
|
Single Family |
|
Community Name
|
South X |
|
AmenitiesNearBy
|
Park, Place Of Worship, Schools, Public Transit |
|
CommunityFeatures
|
Community Centre |
|
EquipmentType
|
Water Heater |
|
ParkingSpaceTotal
|
3 |
|
RentalEquipmentType
|
Water Heater |
|
Structure
|
Shed |
Building
|
BathroomTotal
|
2 |
|
BedroomsAboveGround
|
3 |
|
BedroomsTotal
|
3 |
|
Appliances
|
Dryer, Refrigerator, Stove, Washer |
|
ArchitecturalStyle
|
Bungalow |
|
BasementDevelopment
|
Finished |
|
BasementType
|
N/a (finished) |
|
ConstructionStyleAttachment
|
Detached |
|
CoolingType
|
Central Air Conditioning |
|
ExteriorFinish
|
Brick Facing, Vinyl Siding |
|
FlooringType
|
Vinyl |
|
FoundationType
|
Poured Concrete |
|
HeatingFuel
|
Natural Gas |
|
HeatingType
|
Forced Air |
|
StoriesTotal
|
1 |
|
SizeInterior
|
1099.9909 - 1499.9875 Sqft |
|
Type
|
House |
|
UtilityWater
|
Municipal Water |
Parking
Land
|
Acreage
|
No |
|
FenceType
|
Fenced Yard |
|
LandAmenities
|
Park, Place Of Worship, Schools, Public Transit |
|
Sewer
|
Sanitary Sewer |
|
SizeDepth
|
110 Ft ,3 In |
|
SizeFrontage
|
49 Ft ,8 In |
|
SizeIrregular
|
49.7 X 110.3 Ft |
|
SizeTotalText
|
49.7 X 110.3 Ft |
|
ZoningDescription
|
R1-4 |
Rooms
| Level |
Type |
Length |
Width |
Dimensions |
|
Basement |
Recreational, Games Room |
7.315 m |
3.657 m |
7.315 m x 3.657 m |
|
Basement |
Den |
4.876 m |
3.657 m |
4.876 m x 3.657 m |
|
Basement |
Laundry Room |
4.876 m |
3.657 m |
4.876 m x 3.657 m |
|
Main Level |
Living Room |
6.4008 m |
3.56 m |
6.4008 m x 3.56 m |
|
Main Level |
Dining Room |
2.438 m |
3.048 m |
2.438 m x 3.048 m |
|
Main Level |
Kitchen |
2.743 m |
3.048 m |
2.743 m x 3.048 m |
|
Main Level |
Primary Bedroom |
3.962 m |
3.048 m |
3.962 m x 3.048 m |
|
Main Level |
Bedroom 2 |
3.352 m |
3.056 m |
3.352 m x 3.056 m |
|
Main Level |
Bedroom 3 |
3.657 m |
1.828 m |
3.657 m x 1.828 m |
https://www.realtor.ca/real-estate/27412447/19-archer-crescent-london-south-x

































