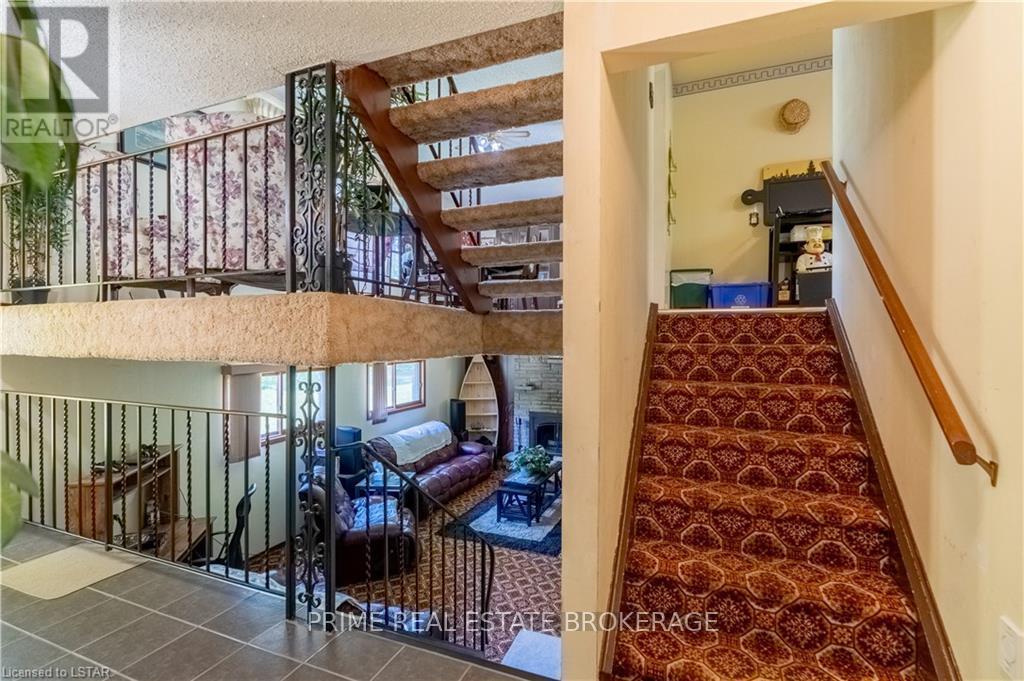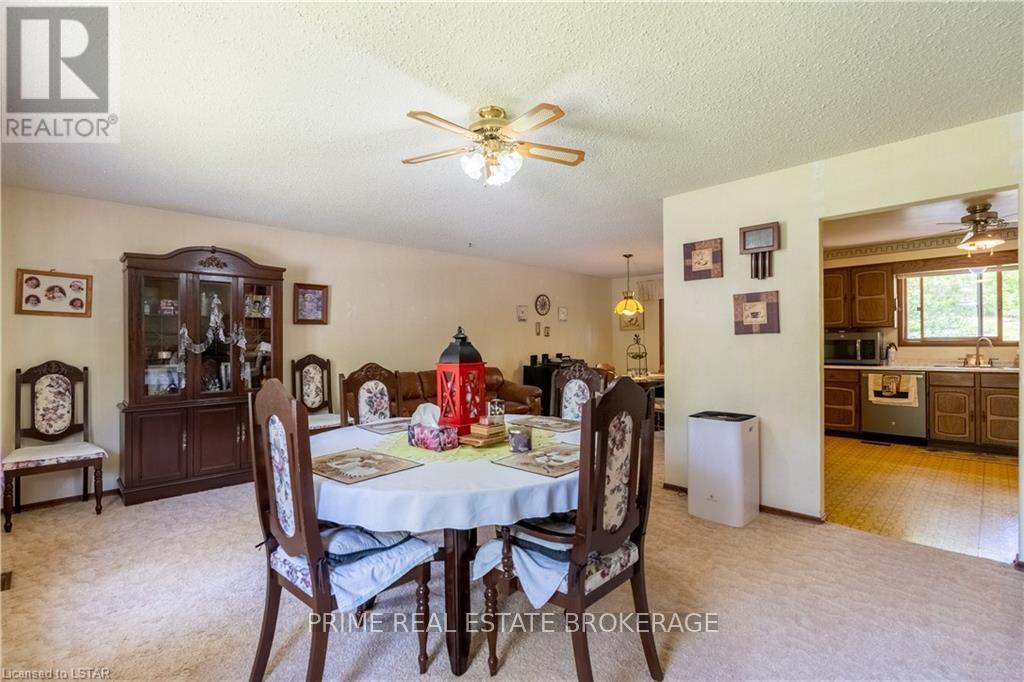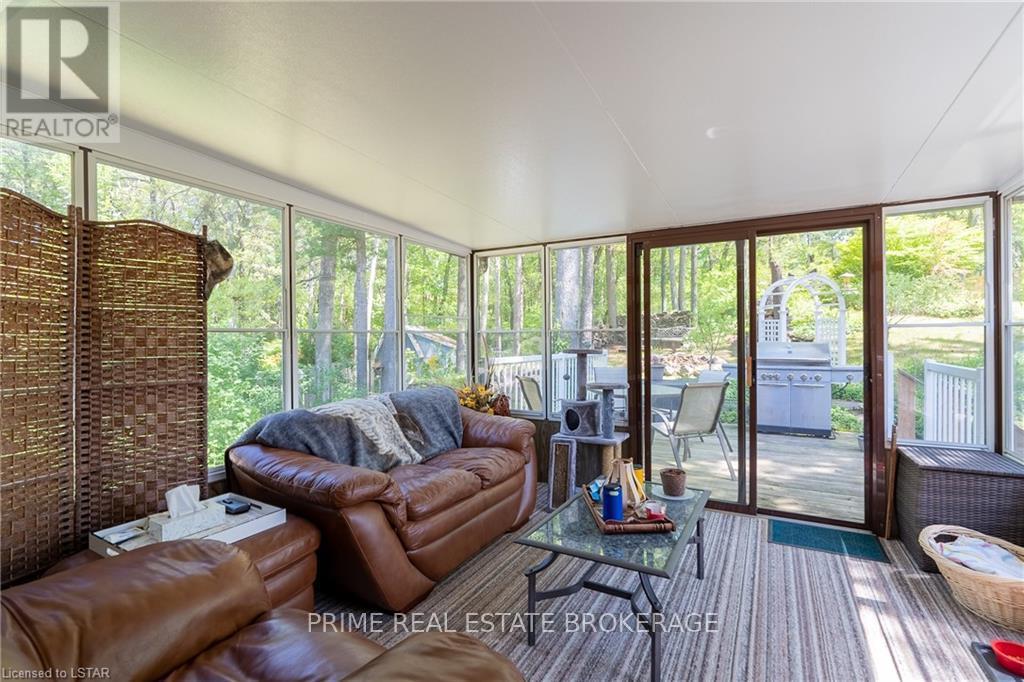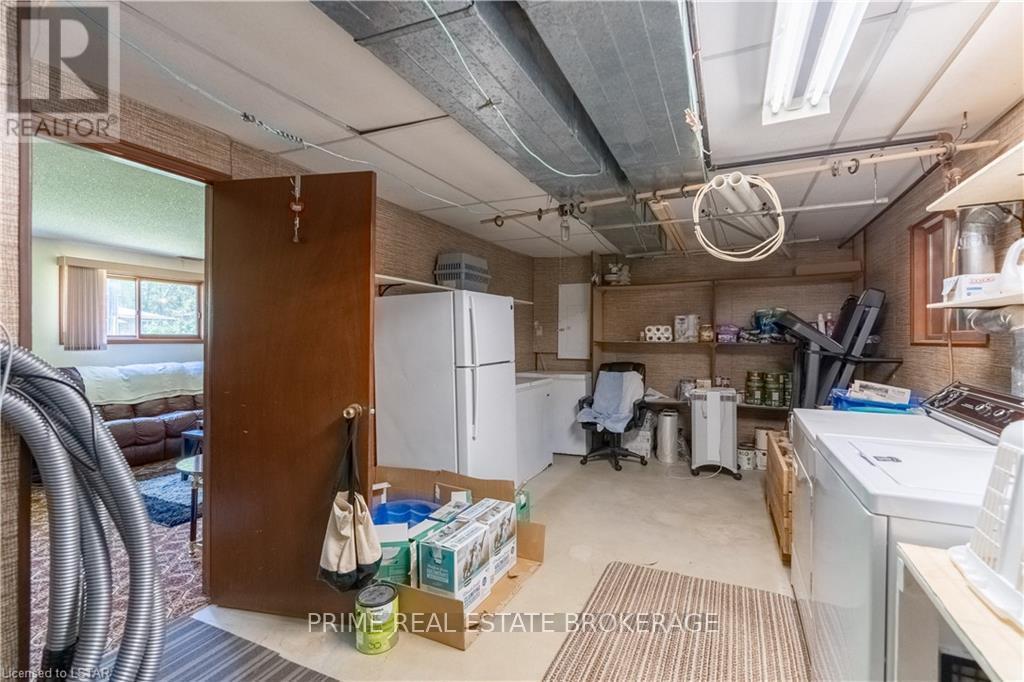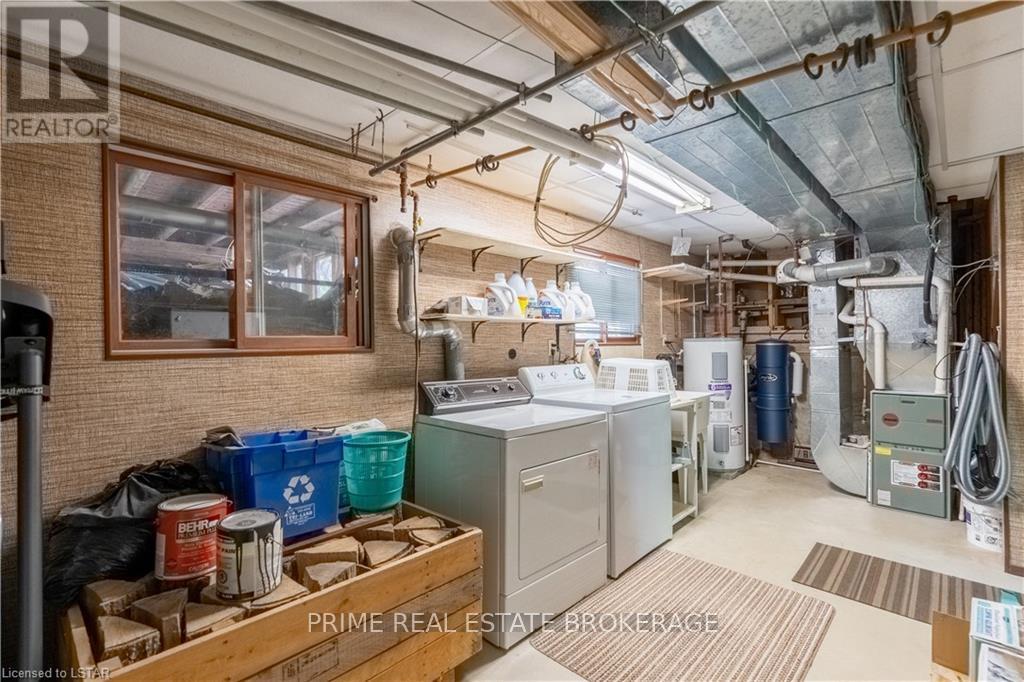3 Bedroom
2 Bathroom
1499.9875 - 1999.983 sqft
Fireplace
Central Air Conditioning
Forced Air
$748,900
Live your dream near the lake in Port Franks with this 4 level split home/cottage on a large, beautifully landscaped lot. Relax in your screened sunroom, sit on your deck to enjoy a beverage, or gather around the firepit, where you are surrounded by towering trees, a rock garden and a backyard that seems endless. Use your imagination for upgrades to the interior of the home. Create an open concept with a large living, dining and kitchen area or leave as two separate rooms. Brand new kitchen appliances (2023) and washer and dryer (2024), new garage door, central vac and sump pump, and a newer water heater save added expense. Up 6 stairs are 3 bedrooms and a cheater 3 pce ensuite. The lower level includes a recreation room with a wood burning fireplace for cozy winter evenings, and a laundry/utility room. A large closet space and a 2 pc powder room is on the main floor entry level, with an exit to the garage. This private, picturesque neighbourhood is perfect for anyone who enjoys hiking and walking. Homeowners can enjoy the Port Franks private beach; library and tennis courts; along with a variety of community events that take place all year round without association fees. Make this your home away from home or settle in, update and enjoy all life has to offer near the shores of Lake Huron. (id:52600)
Property Details
|
MLS® Number
|
X9003598 |
|
Property Type
|
Single Family |
|
Community Name
|
Lambton Shores |
|
AmenitiesNearBy
|
Beach |
|
Features
|
Sloping, Sump Pump |
|
ParkingSpaceTotal
|
5 |
|
Structure
|
Deck, Shed |
Building
|
BathroomTotal
|
2 |
|
BedroomsAboveGround
|
3 |
|
BedroomsTotal
|
3 |
|
Amenities
|
Fireplace(s) |
|
Appliances
|
Central Vacuum, Water Heater, Dishwasher, Dryer, Microwave, Refrigerator, Washer, Window Coverings |
|
BasementDevelopment
|
Partially Finished |
|
BasementType
|
N/a (partially Finished) |
|
ConstructionStyleAttachment
|
Detached |
|
ConstructionStyleSplitLevel
|
Sidesplit |
|
CoolingType
|
Central Air Conditioning |
|
ExteriorFinish
|
Wood, Brick |
|
FireplacePresent
|
Yes |
|
FireplaceTotal
|
1 |
|
FoundationType
|
Poured Concrete |
|
HalfBathTotal
|
1 |
|
HeatingFuel
|
Natural Gas |
|
HeatingType
|
Forced Air |
|
SizeInterior
|
1499.9875 - 1999.983 Sqft |
|
Type
|
House |
|
UtilityWater
|
Municipal Water |
Parking
Land
|
Acreage
|
No |
|
LandAmenities
|
Beach |
|
Sewer
|
Sanitary Sewer |
|
SizeDepth
|
181 Ft |
|
SizeFrontage
|
80 Ft |
|
SizeIrregular
|
80 X 181 Ft ; 79.57 X 181.80 X 76.61 X 181.02 |
|
SizeTotalText
|
80 X 181 Ft ; 79.57 X 181.80 X 76.61 X 181.02|under 1/2 Acre |
|
ZoningDescription
|
R5 |
Rooms
| Level |
Type |
Length |
Width |
Dimensions |
|
Second Level |
Kitchen |
3.91 m |
3.35 m |
3.91 m x 3.35 m |
|
Second Level |
Living Room |
7.92 m |
3.05 m |
7.92 m x 3.05 m |
|
Third Level |
Bedroom |
4.57 m |
3.35 m |
4.57 m x 3.35 m |
|
Third Level |
Bedroom |
3.35 m |
3.05 m |
3.35 m x 3.05 m |
|
Third Level |
Bathroom |
3.35 m |
1.83 m |
3.35 m x 1.83 m |
|
Lower Level |
Recreational, Games Room |
6.1 m |
3.96 m |
6.1 m x 3.96 m |
|
Lower Level |
Laundry Room |
2.74 m |
5.49 m |
2.74 m x 5.49 m |
|
Main Level |
Bathroom |
2.21 m |
1.6 m |
2.21 m x 1.6 m |
https://www.realtor.ca/real-estate/27110503/9995-port-franks-estate-drive-lambton-shores-lambton-shores







