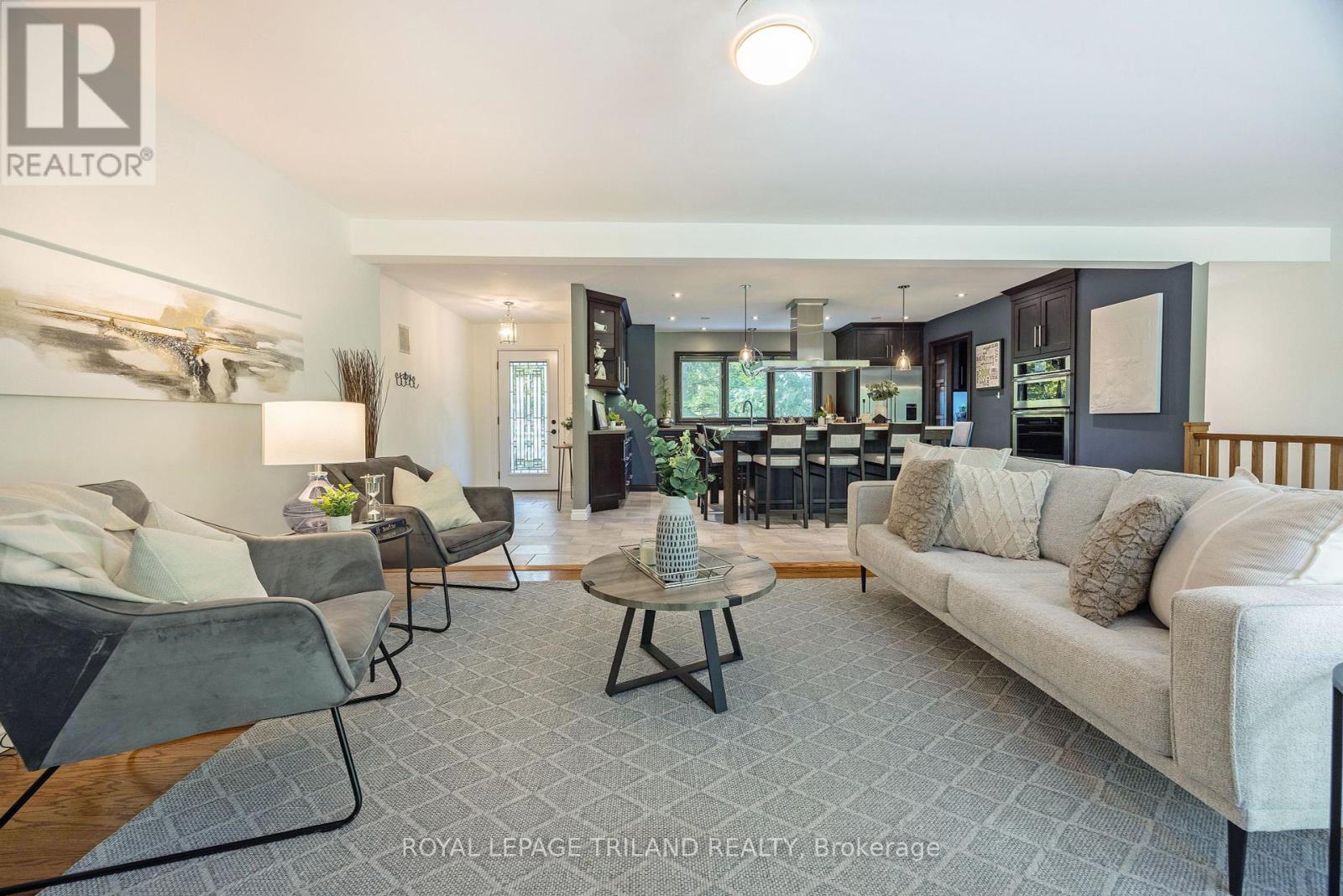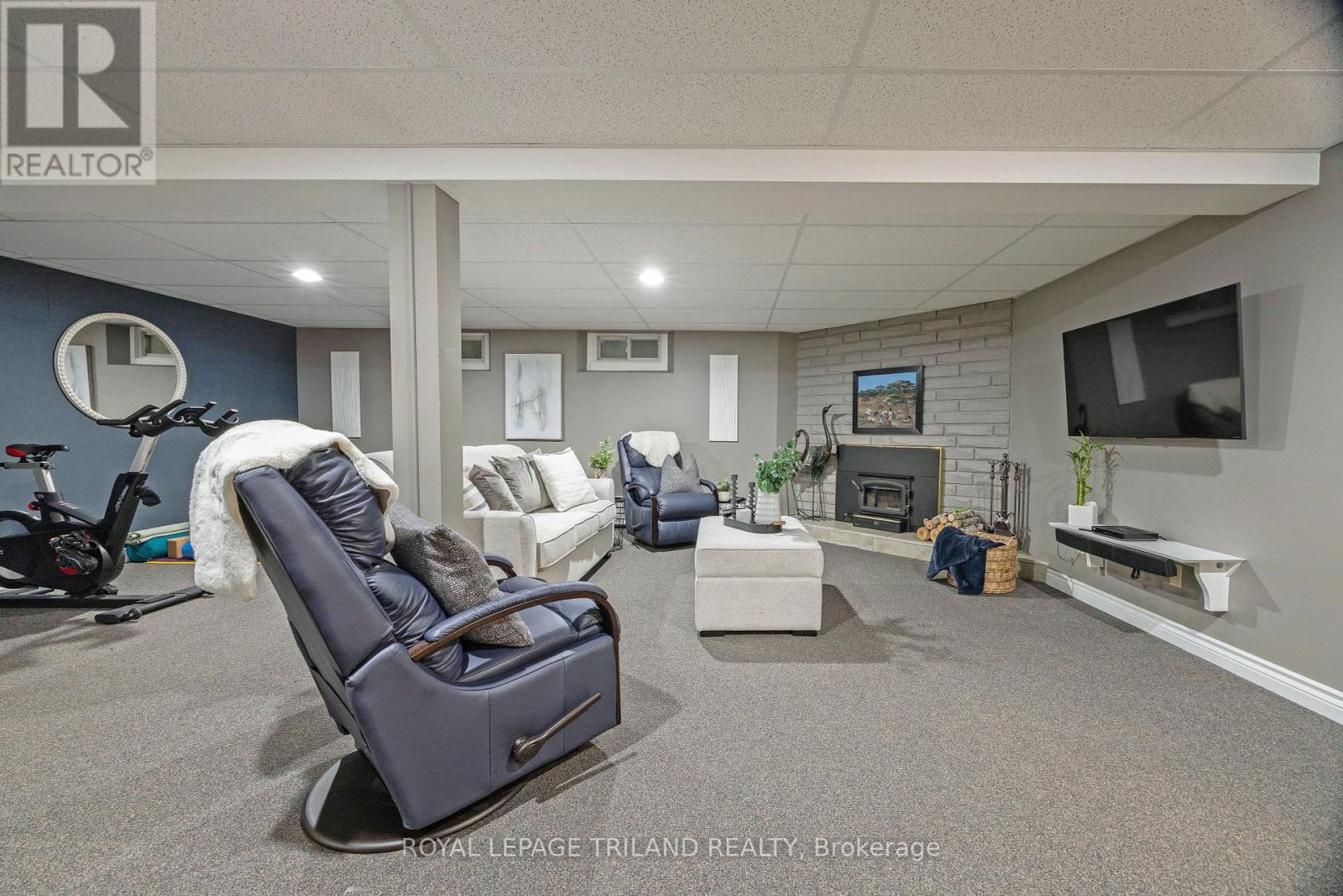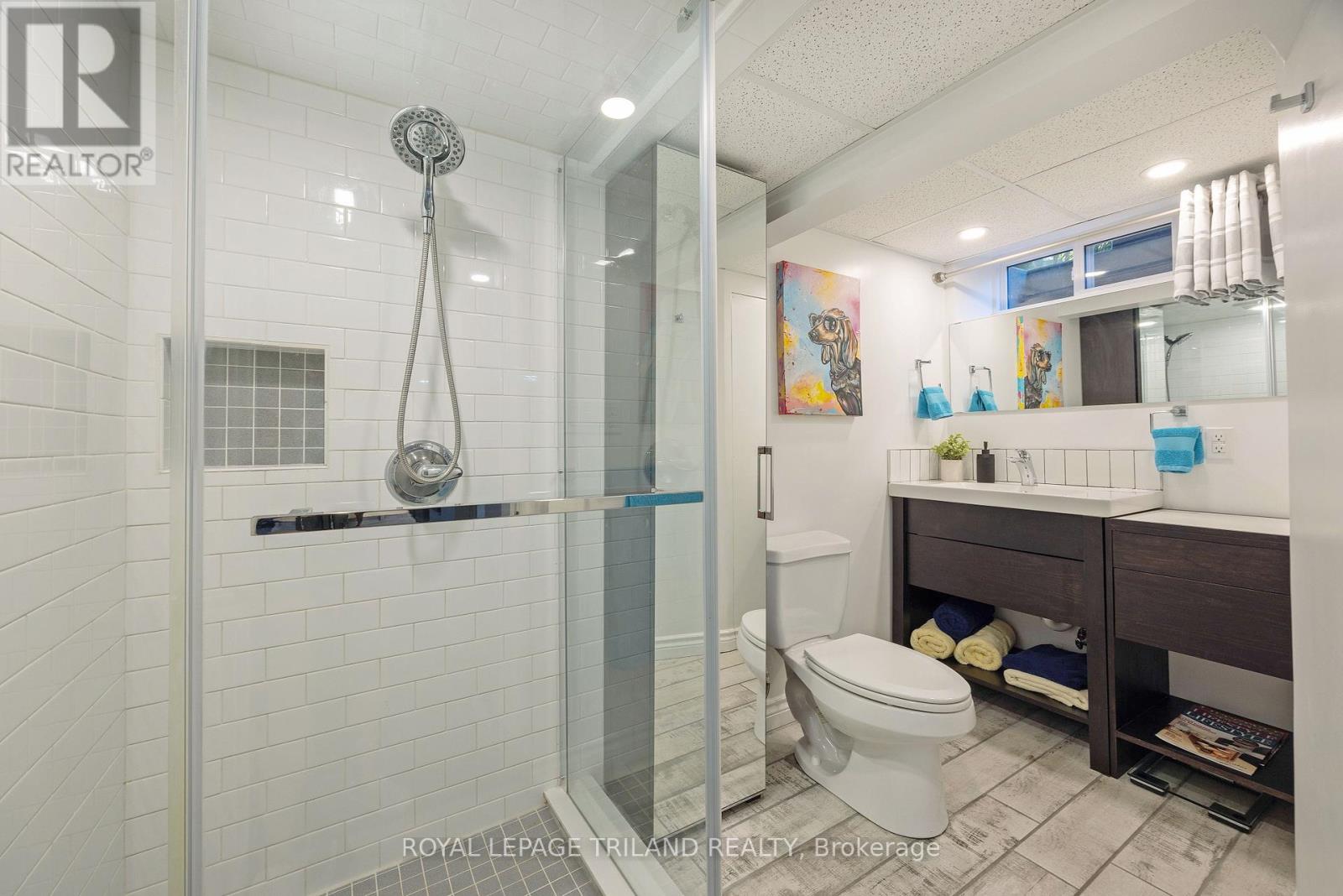4 Bedroom
2 Bathroom
1499.9875 - 1999.983 sqft
Bungalow
Fireplace
Radiant Heat
Landscaped
$1,079,900
Welcome to 71 Kingsford Crescent, a charming residence nestled on a tranquil half-acre lot in the sought-after Old South neighborhood. This prime location offers a peaceful, tree-lined street & is just a short walk to LHSC Victoria & Children's Hospital, Regional Cancer Centre, Parkwood Hospital, shopping centres, Westminster Conservation Area, Mountsfield Public School, South Secondary School and Wortley Village. The location also offers quick Hwy 401/402 & downtown access. This well-maintained stone & brick ranch is ideal for entertaining family & friends & offers 4 bedrooms & 2 bathrooms on a beautifully landscaped property. The large, fenced yard features concrete patios, a shed, & ample parking with a spacious driveway. Solid oak, custom GCW kitchen by Melchers Construction is a highlight, featuring heated tile floors, designer pantry with built-ins, quartz island with seating for 6 including a built-in induction stovetop, stainless steel custom automatic raise/drop range hood, wall oven/convection microwave, dishwasher & fridge. The main floor includes a bright dining/living area with a decorative fireplace, hardwood floors, & expansive windows with backyard views. The updated 5-piece bathroom features a soaker tub, double sinks with custom oak vanity, tiled shower, heated tile floors, & ample storage space. The primary bedroom offers a custom walk-in closet system with crown moulding & drawers, another bedroom with a convenient laundry area, a 3rd bedroom, & there's an office/4th bedroom with patio door access. Downstairs you'll find a family room with a wood insert fireplace, modernized 3-piece bathroom, 2 storage rooms & a workshop area that can be customized to your needs. It also has an exterior walk-up stairwell to the yard offering in-law suite development potential. Other upgrades include gas boiler (2019), air cooling system (2015), 40-year shingles, & insulation. Half-acre properties in Old South are rare, so don't miss this exceptional opportunity! **** EXTRAS **** Lochinvar gas boiler installed 2019 - 200,000 btu infloor heat works on a 5 zone system - sensor outside regulates temperature. Industrial space pak air cooling system installed 2015 - air handler in garage attic with vents & returns. (id:52600)
Property Details
|
MLS® Number
|
X9360461 |
|
Property Type
|
Single Family |
|
Community Name
|
South G |
|
AmenitiesNearBy
|
Hospital, Park, Public Transit, Schools |
|
ParkingSpaceTotal
|
8 |
|
Structure
|
Patio(s), Porch, Shed |
Building
|
BathroomTotal
|
2 |
|
BedroomsAboveGround
|
4 |
|
BedroomsTotal
|
4 |
|
Amenities
|
Fireplace(s) |
|
Appliances
|
Garage Door Opener Remote(s), Oven - Built-in, Dishwasher, Microwave, Oven, Range, Refrigerator, Stove, Window Coverings |
|
ArchitecturalStyle
|
Bungalow |
|
BasementDevelopment
|
Partially Finished |
|
BasementFeatures
|
Walk-up |
|
BasementType
|
N/a (partially Finished) |
|
ConstructionStyleAttachment
|
Detached |
|
ExteriorFinish
|
Brick, Stone |
|
FireProtection
|
Smoke Detectors |
|
FireplacePresent
|
Yes |
|
FireplaceTotal
|
1 |
|
FoundationType
|
Poured Concrete |
|
HeatingFuel
|
Natural Gas |
|
HeatingType
|
Radiant Heat |
|
StoriesTotal
|
1 |
|
SizeInterior
|
1499.9875 - 1999.983 Sqft |
|
Type
|
House |
|
UtilityWater
|
Municipal Water |
Parking
Land
|
Acreage
|
No |
|
FenceType
|
Fenced Yard |
|
LandAmenities
|
Hospital, Park, Public Transit, Schools |
|
LandscapeFeatures
|
Landscaped |
|
Sewer
|
Sanitary Sewer |
|
SizeDepth
|
149 Ft ,2 In |
|
SizeFrontage
|
77 Ft ,3 In |
|
SizeIrregular
|
77.3 X 149.2 Ft |
|
SizeTotalText
|
77.3 X 149.2 Ft|1/2 - 1.99 Acres |
|
ZoningDescription
|
R1-6 |
Rooms
| Level |
Type |
Length |
Width |
Dimensions |
|
Lower Level |
Workshop |
8.38 m |
4.33 m |
8.38 m x 4.33 m |
|
Lower Level |
Other |
2.48 m |
2.42 m |
2.48 m x 2.42 m |
|
Lower Level |
Family Room |
6.88 m |
7.53 m |
6.88 m x 7.53 m |
|
Lower Level |
Utility Room |
1.45 m |
2.59 m |
1.45 m x 2.59 m |
|
Main Level |
Foyer |
3.68 m |
1.85 m |
3.68 m x 1.85 m |
|
Main Level |
Kitchen |
4.33 m |
5.65 m |
4.33 m x 5.65 m |
|
Main Level |
Living Room |
4.24 m |
5.95 m |
4.24 m x 5.95 m |
|
Main Level |
Dining Room |
3.18 m |
2.88 m |
3.18 m x 2.88 m |
|
Main Level |
Bedroom |
3.98 m |
3.54 m |
3.98 m x 3.54 m |
|
Main Level |
Bedroom 2 |
3.4 m |
3.32 m |
3.4 m x 3.32 m |
|
Main Level |
Bedroom 3 |
3.04 m |
3.85 m |
3.04 m x 3.85 m |
|
Main Level |
Primary Bedroom |
3.23 m |
3.65 m |
3.23 m x 3.65 m |
Utilities
|
Cable
|
Available |
|
Sewer
|
Installed |
https://www.realtor.ca/real-estate/27448130/71-kingsford-crescent-london-south-g





































