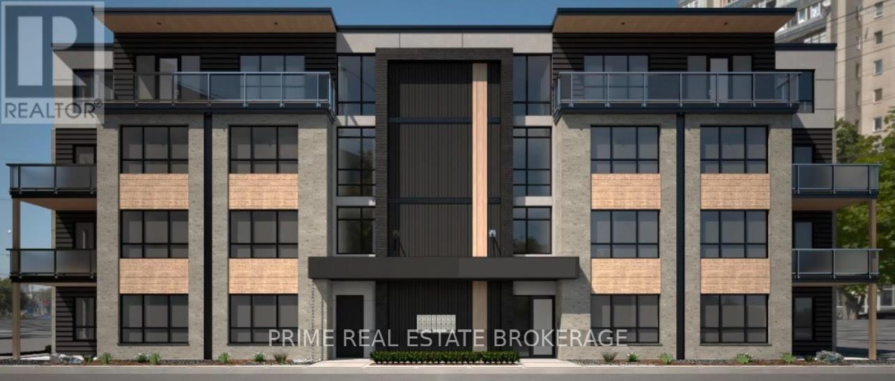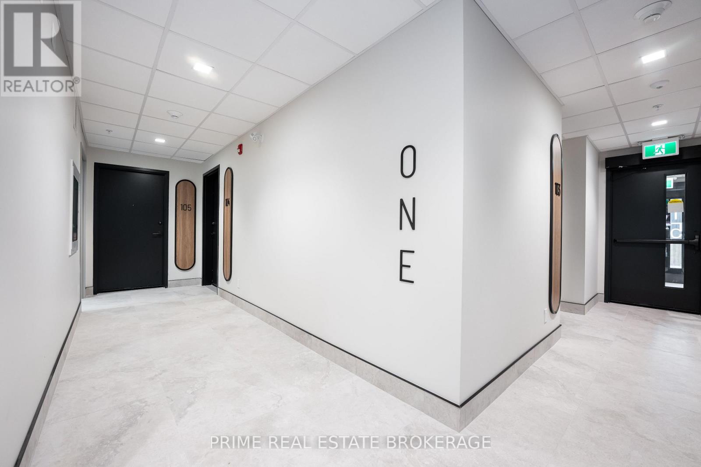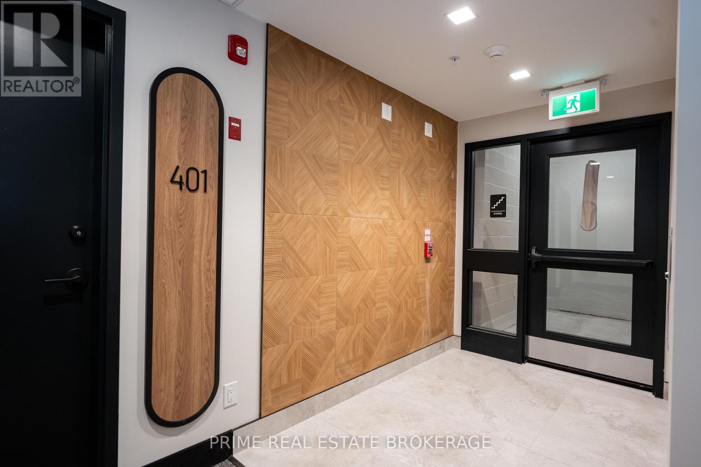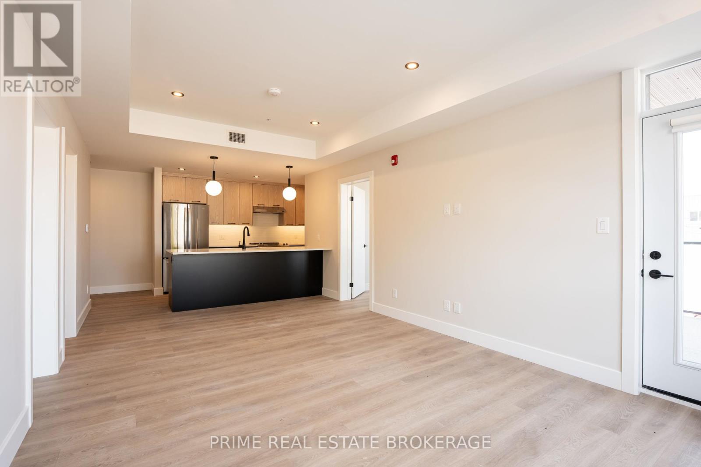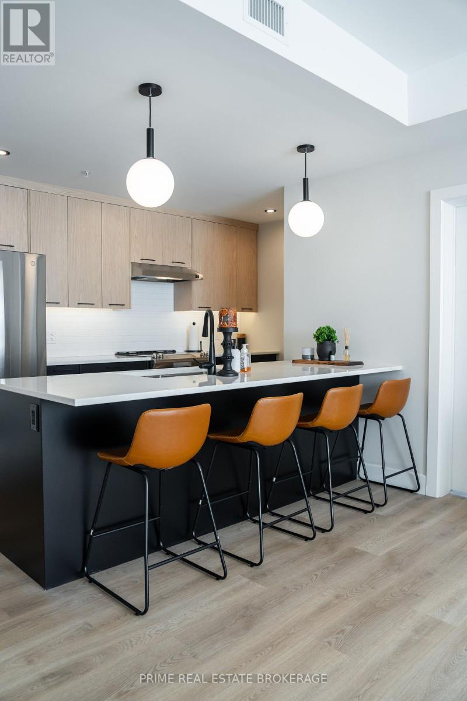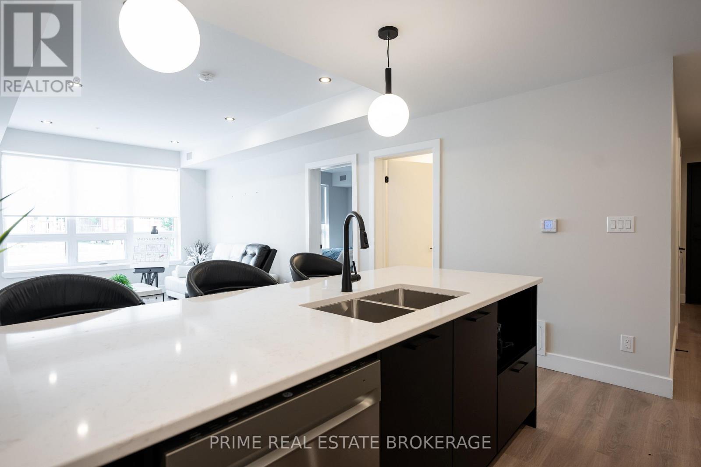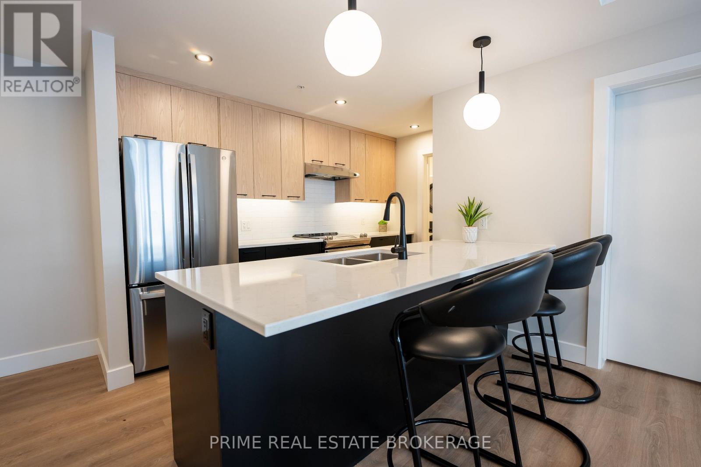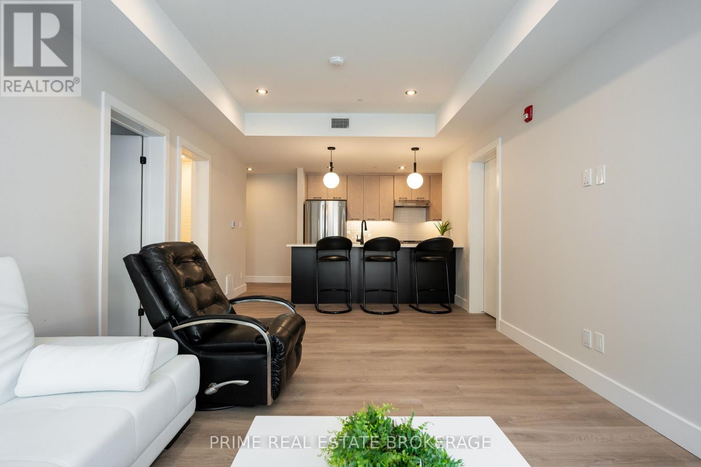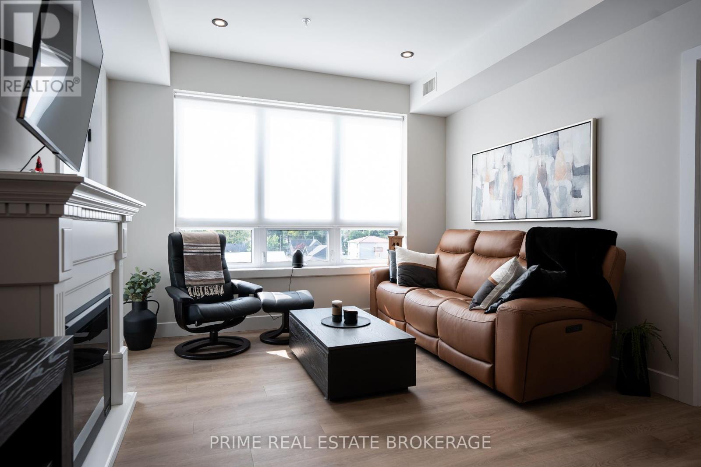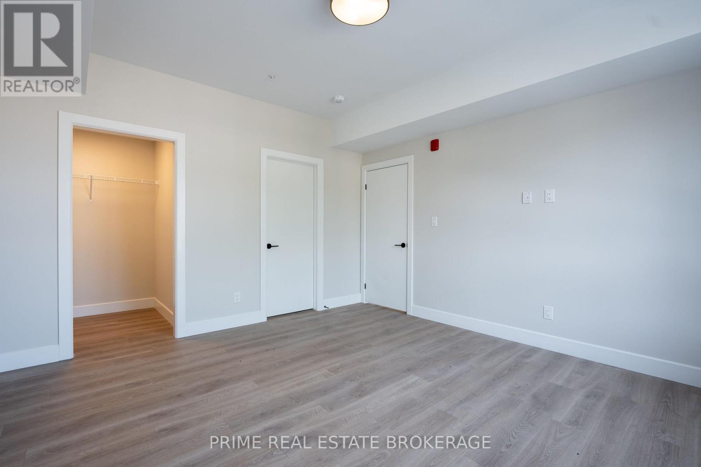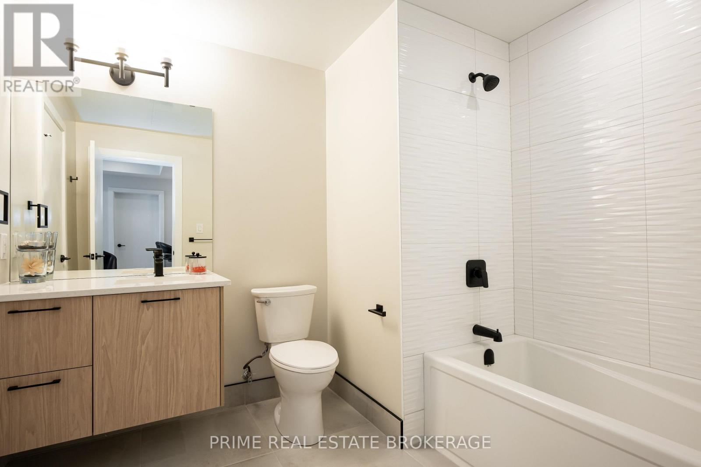2 Bedroom
1 Bathroom
700 - 1100 sqft
Central Air Conditioning
Forced Air
$2,400 Monthly
NOW LEASING with immediate occupancy! James Street Commons in Exeter offers two bedroom suites including accessible options, with an in-suite laundry room and free parking. This aesthetically pleasing and well-designed property is located just one block from the vibrant Main Street core with shopping, dining and the hospital nearby, and a quick 30 minute commute to north London or Stratford. Conveniently located, yet situated on a quiet residential street with 24/7 secure access, this property features luxurious finishes, oversized windows and 9 foot ceilings, providing for an elegant, yet bright and comfortable space to call home. The open concept kitchen and dining area boasts stainless steel appliances, quartz countertops, two-tone cabinetry, subway tile backsplash, and an island. A large primary bedroom is adjacent to a walk-in closet, and a tiled, stylish bathroom. A second well-sized bedroom is perfect for guests or family members. Watch the sun set from your private balcony and enjoy evening strolls along Main Street or the picturesque Morrison Trail. Photos are from the model suite. Units are unfurnished **EXTRAS** One and two bedroom suites are available. All suites have a patio/balcony. Leasing applications are in the documents section and can be sent to jodie@primebrokerage.ca. Interior photos will be available soon. Tenant insurance is required. (id:52600)
Property Details
|
MLS® Number
|
X8389858 |
|
Property Type
|
Multi-family |
|
Community Name
|
Exeter |
|
AmenitiesNearBy
|
Hospital, Park, Place Of Worship, Schools |
|
CommunityFeatures
|
Community Centre |
|
ParkingSpaceTotal
|
1 |
Building
|
BathroomTotal
|
1 |
|
BedroomsAboveGround
|
2 |
|
BedroomsTotal
|
2 |
|
Amenities
|
Separate Heating Controls, Separate Electricity Meters |
|
Appliances
|
Water Heater, Dishwasher, Dryer, Stove, Washer, Window Coverings, Refrigerator |
|
CoolingType
|
Central Air Conditioning |
|
ExteriorFinish
|
Brick, Stone |
|
FoundationType
|
Concrete |
|
HeatingFuel
|
Natural Gas |
|
HeatingType
|
Forced Air |
|
SizeInterior
|
700 - 1100 Sqft |
|
Type
|
Other |
|
UtilityWater
|
Municipal Water |
Land
|
Acreage
|
No |
|
LandAmenities
|
Hospital, Park, Place Of Worship, Schools |
|
Sewer
|
Sanitary Sewer |
|
SizeDepth
|
129 Ft ,4 In |
|
SizeFrontage
|
68 Ft ,8 In |
|
SizeIrregular
|
68.7 X 129.4 Ft |
|
SizeTotalText
|
68.7 X 129.4 Ft|under 1/2 Acre |
Rooms
| Level |
Type |
Length |
Width |
Dimensions |
|
Main Level |
Kitchen |
3.35 m |
3.66 m |
3.35 m x 3.66 m |
|
Main Level |
Living Room |
4.57 m |
3.66 m |
4.57 m x 3.66 m |
|
Main Level |
Primary Bedroom |
3.96 m |
3.96 m |
3.96 m x 3.96 m |
|
Main Level |
Bedroom 2 |
3.05 m |
3.35 m |
3.05 m x 3.35 m |
|
Main Level |
Laundry Room |
1.83 m |
1.68 m |
1.83 m x 1.68 m |
|
Main Level |
Bathroom |
2.74 m |
2.74 m |
2.74 m x 2.74 m |
Utilities
https://www.realtor.ca/real-estate/26967752/401-15-james-street-south-huron-exeter-exeter
