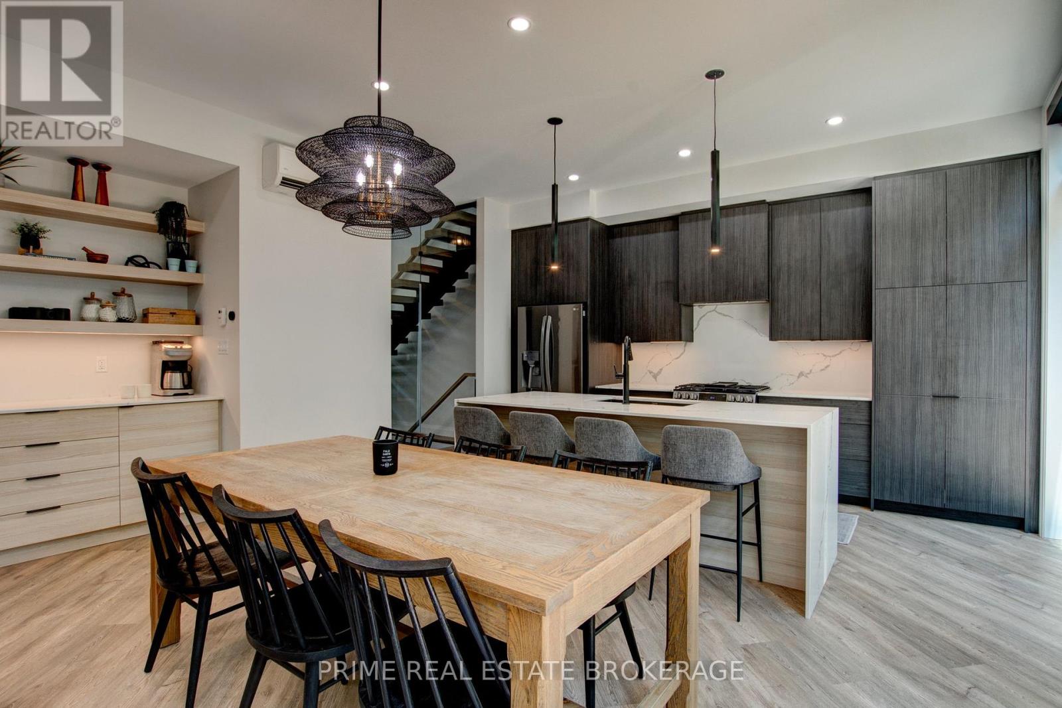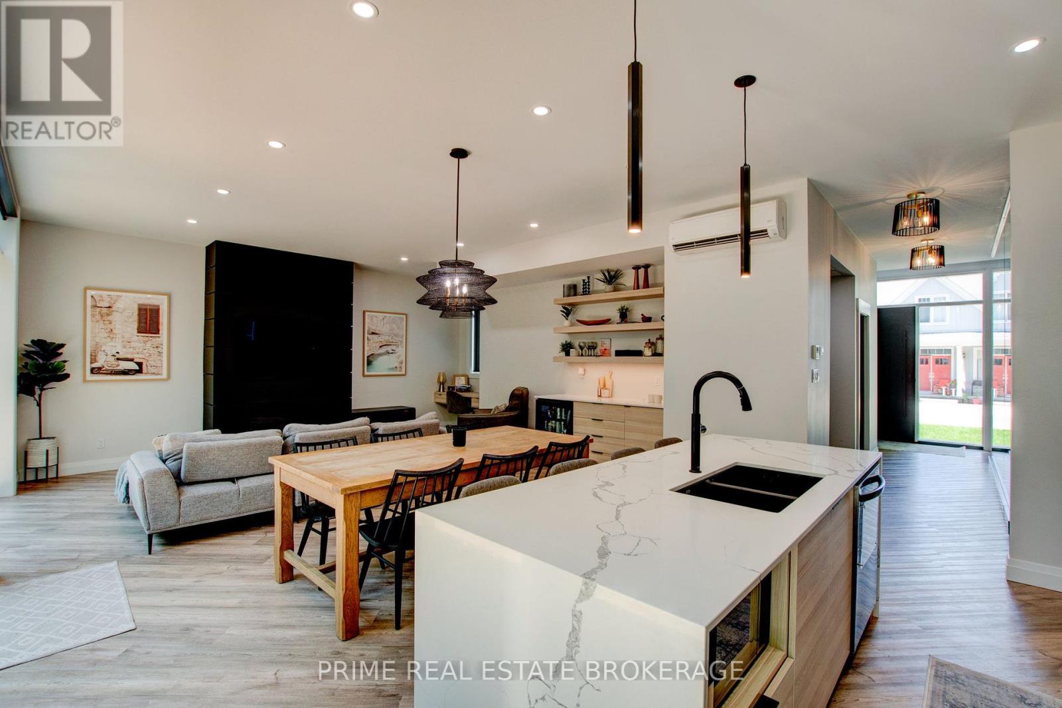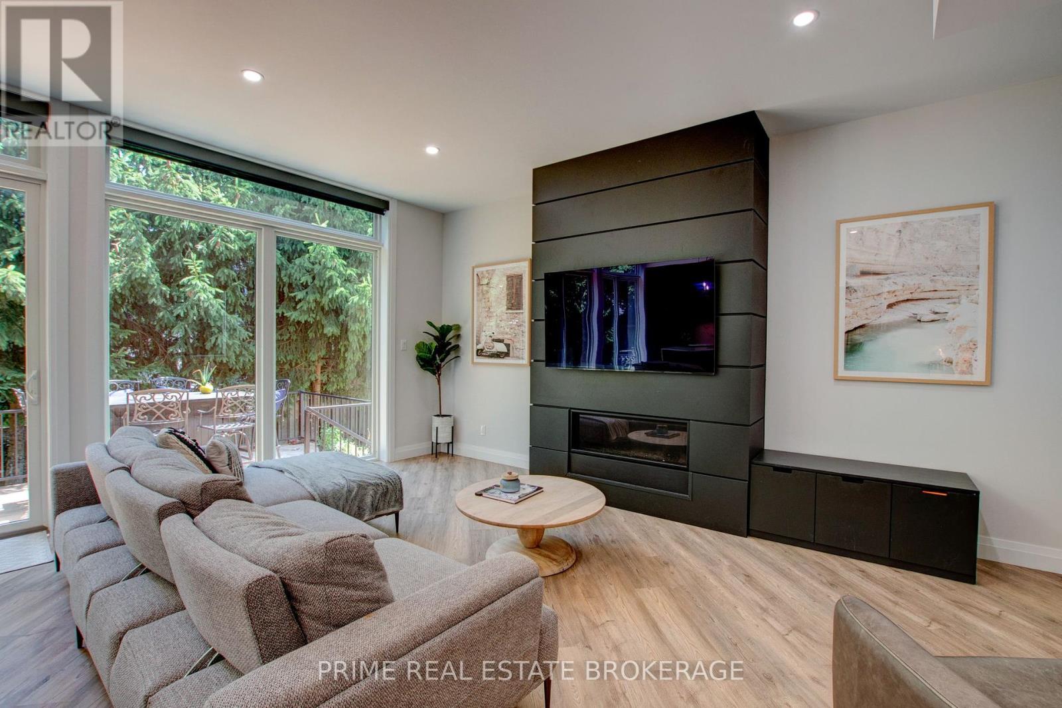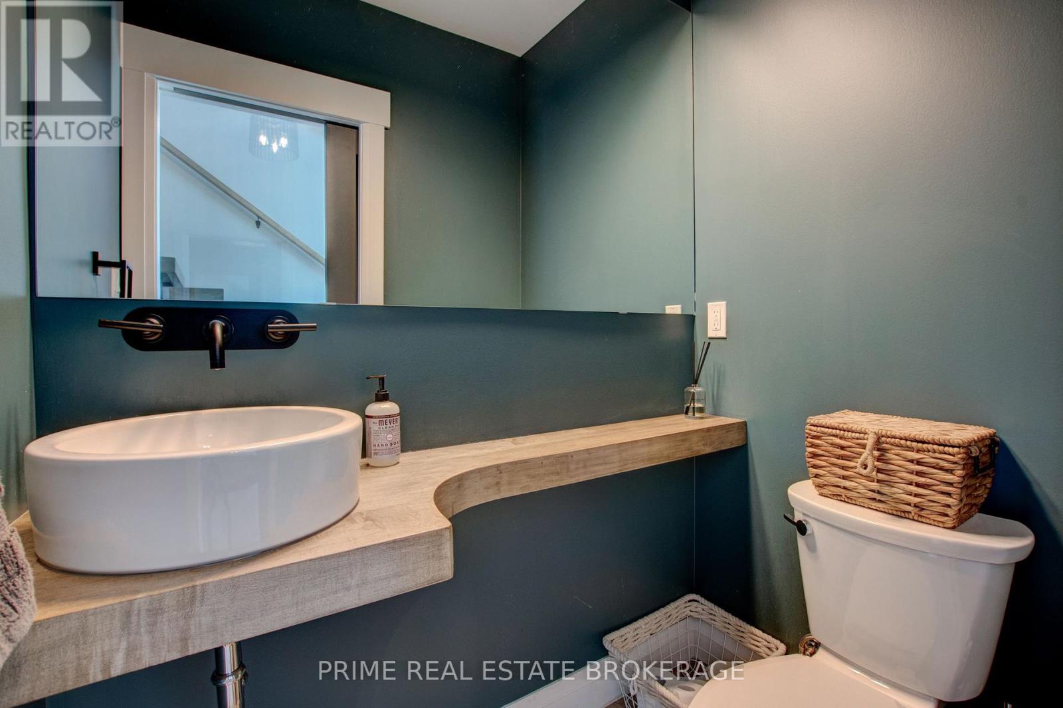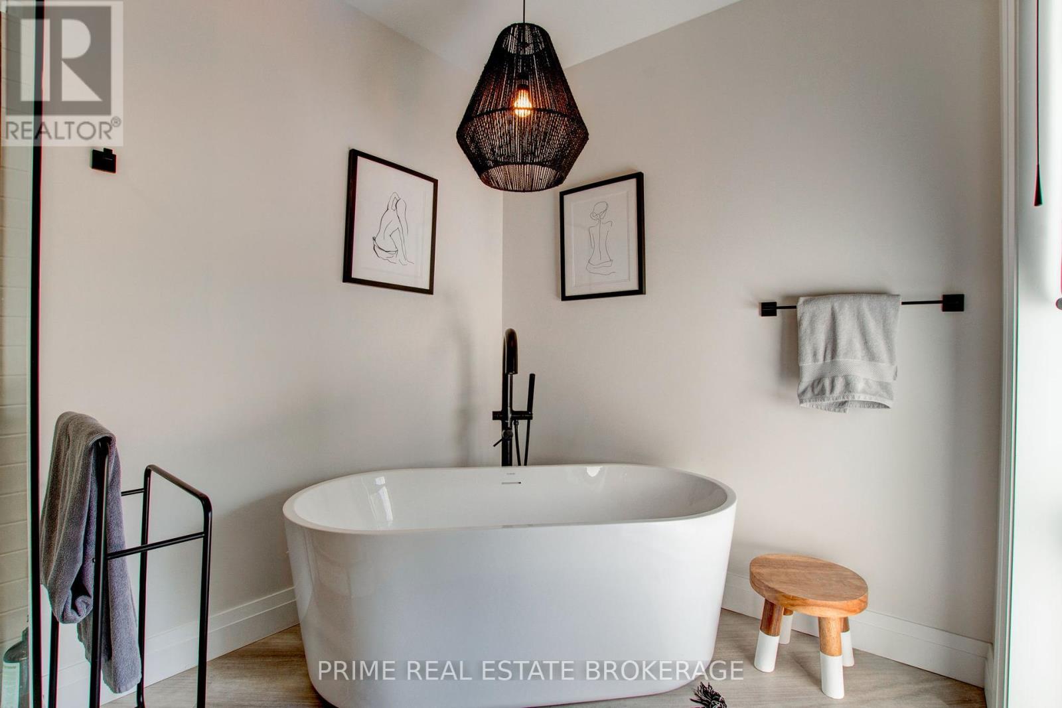7 Bedroom
5 Bathroom
Fireplace
Central Air Conditioning
Forced Air
$1,650,000
STEPS FROM SANDY BEACHES!! Welcome to 26 Huron St., a remarkable architectural gem nestled in the ever-evolving beachside town of Grand Bend, Ontario. This property boasts a substantial total square footage of 3,466, offering plenty of space for your ideal lifestyle. Grand Bend, once regarded as a seasonal destination, has now transformed into a thriving year-round community. Similar to Muskoka's evolution in the early 2000s, Grand Bend has become the latest hotspot for those seeking a superior lifestyle and savvy investment opportunities. The town is teeming with essential amenities, including healthcare facilities, fully serviced grocery stores, restaurants, and more, all open even during holiday weekends. This immaculate property epitomizes sophisticated beachside living, featuring intelligent design and superior functionality. With ample parking and a private garage, this home complements its generous floorplan, providing space for all your needs. The main floor seamlessly integrates the dining area, functional workspace, and a stylish barista bar. Step outside to the meticulously designed outdoor entertaining area, complete with a hot tub surrounded by privacy landscaping. The upper level transports you to a world of unparalleled comfort, reminiscent of a luxurious Four Seasons retreat. Lavish bedrooms, opulent bathrooms, and additional entertaining and gaming spaces cater to your every desire. Enjoy mesmerizing views from the upper deck, where the panoramic vistas of Grand Bend serve as a constant reminder of the natural beauty that envelops this location. 26 Huron St. offers convenient access to major cities like London, Sarnia, and Kitchener, making it an enticing choice for remote workers seeking a beachside lifestyle. This property is not just a home; it's a slice of paradise! (id:52600)
Property Details
|
MLS® Number
|
X9012756 |
|
Property Type
|
Single Family |
|
Community Name
|
Grand Bend |
|
Features
|
Flat Site |
|
ParkingSpaceTotal
|
4 |
|
Structure
|
Deck |
Building
|
BathroomTotal
|
5 |
|
BedroomsAboveGround
|
5 |
|
BedroomsBelowGround
|
2 |
|
BedroomsTotal
|
7 |
|
Amenities
|
Fireplace(s) |
|
Appliances
|
Water Heater |
|
BasementDevelopment
|
Finished |
|
BasementType
|
N/a (finished) |
|
ConstructionStyleAttachment
|
Detached |
|
CoolingType
|
Central Air Conditioning |
|
ExteriorFinish
|
Concrete |
|
FireplacePresent
|
Yes |
|
FireplaceTotal
|
1 |
|
FoundationType
|
Concrete |
|
HalfBathTotal
|
1 |
|
HeatingFuel
|
Natural Gas |
|
HeatingType
|
Forced Air |
|
StoriesTotal
|
3 |
|
Type
|
House |
|
UtilityWater
|
Municipal Water |
Parking
Land
|
Acreage
|
No |
|
FenceType
|
Fenced Yard |
|
Sewer
|
Sanitary Sewer |
|
SizeDepth
|
84 Ft |
|
SizeFrontage
|
40 Ft |
|
SizeIrregular
|
40 X 84 Ft |
|
SizeTotalText
|
40 X 84 Ft|under 1/2 Acre |
|
ZoningDescription
|
R4 |
https://www.realtor.ca/real-estate/27128998/26-huron-street-lambton-shores-grand-bend-grand-bend






