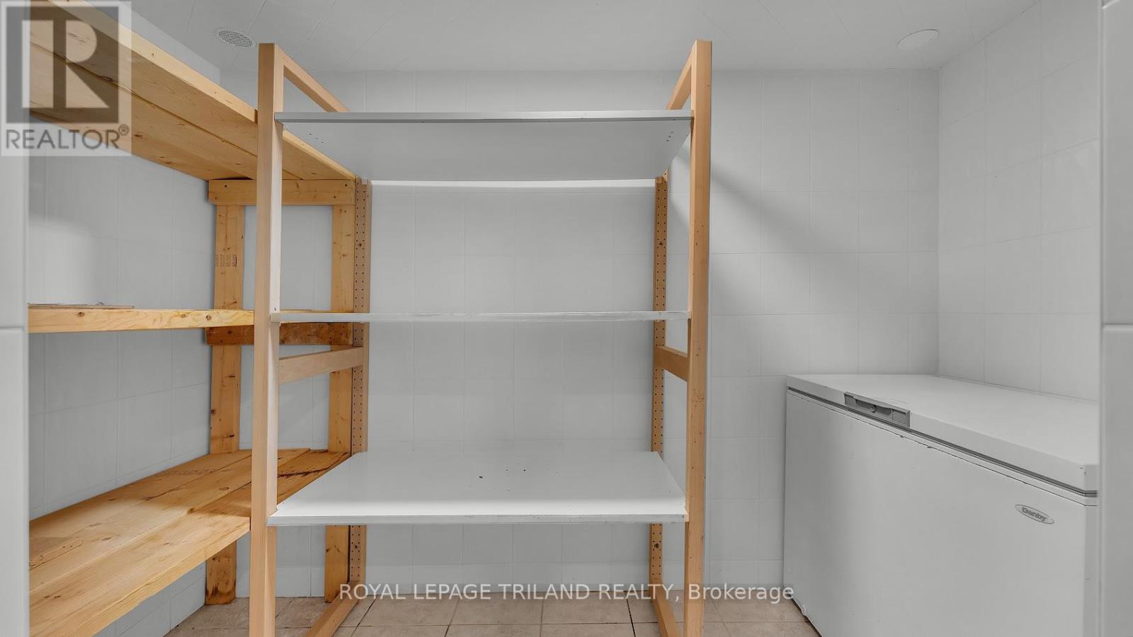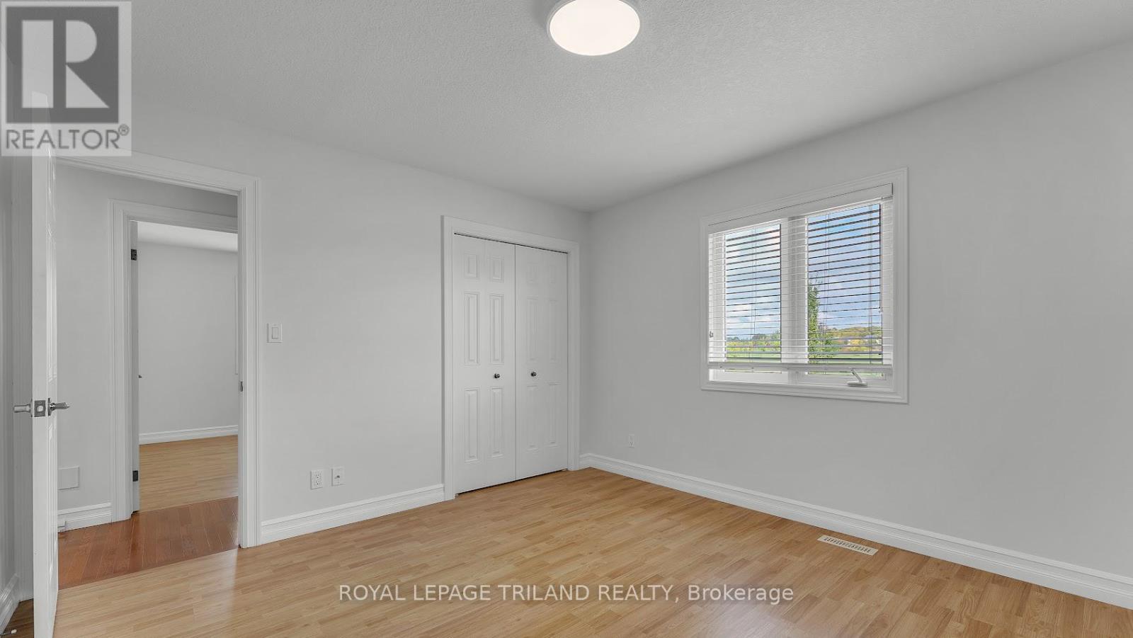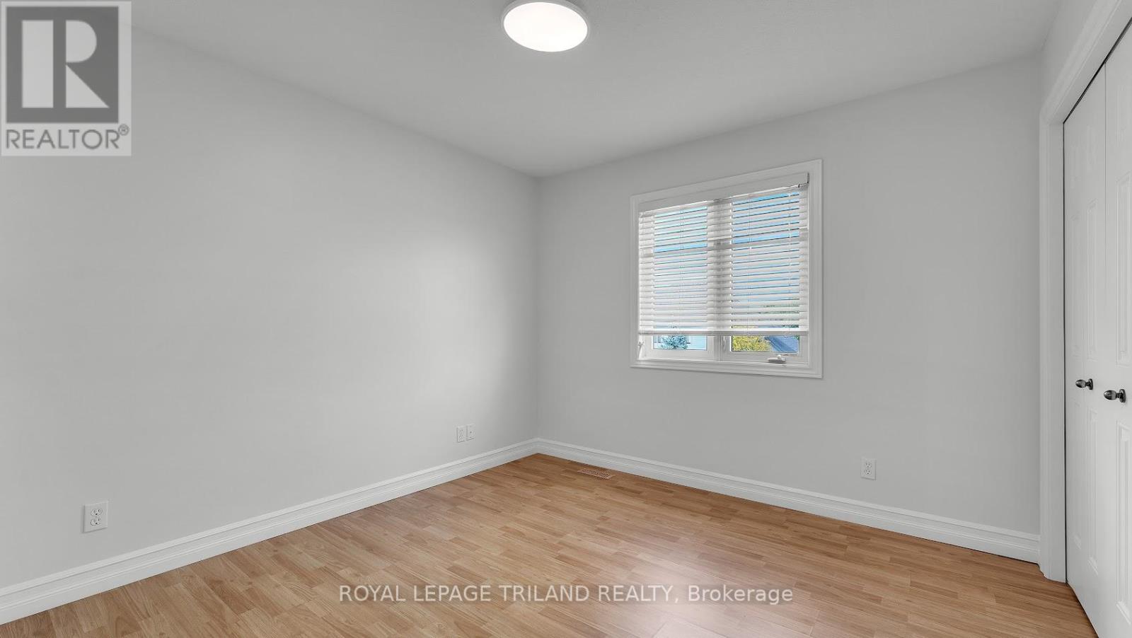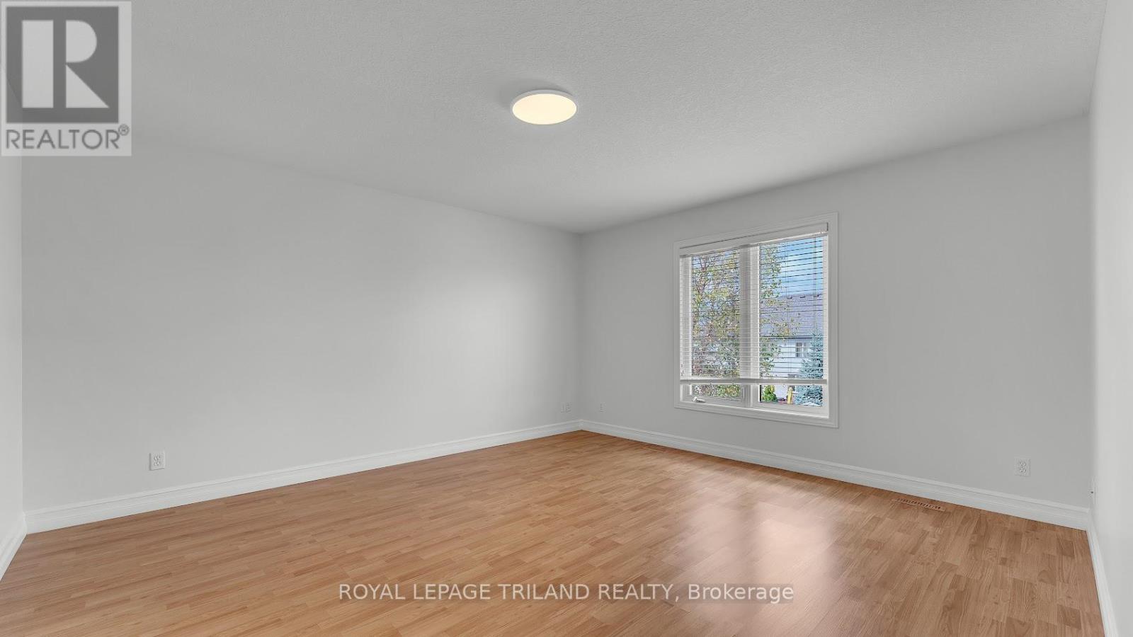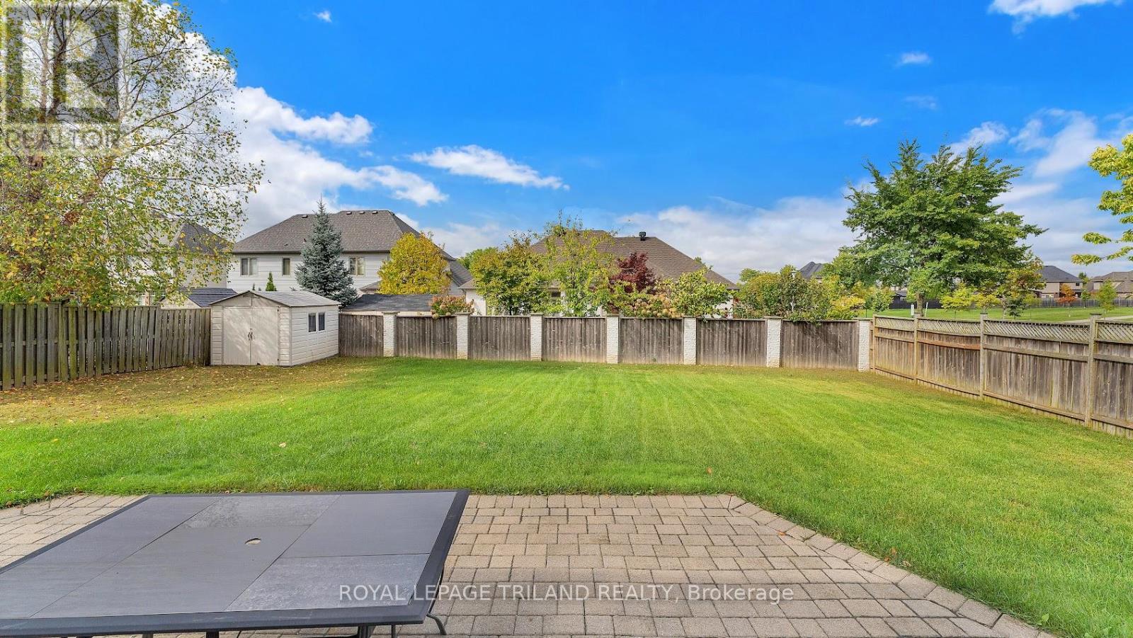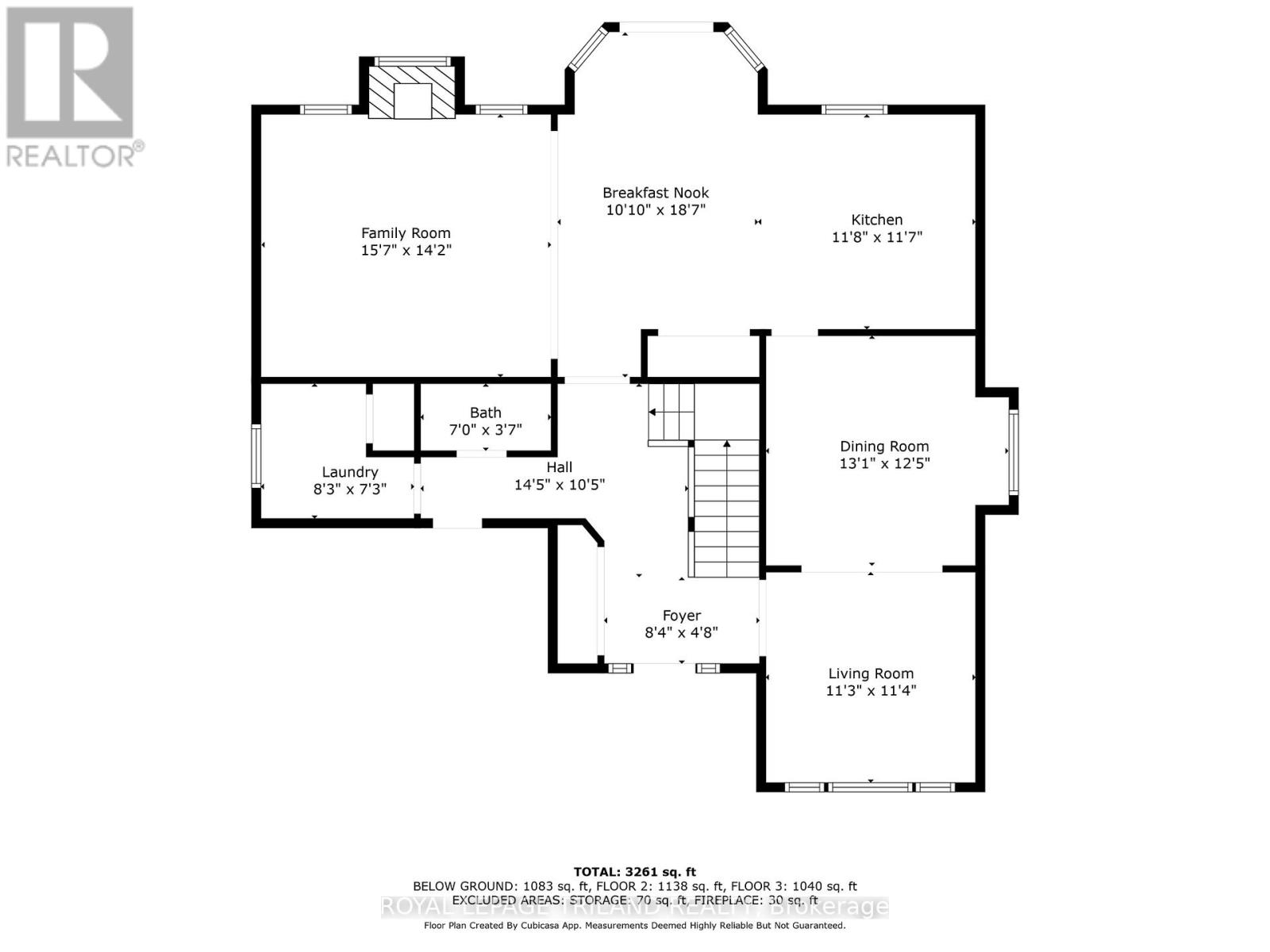5 Bedroom
4 Bathroom
Fireplace
Central Air Conditioning
Forced Air
$1,195,000
Location, Location, Location. Welcome to 328 Plane Tree Drive. This stunning two story family home has 4+1 bedrooms, three and a half bathrooms, two fireplaces, the potential for an in law suite in the basement. Bright eating area with patio doors to the back yard. Beautiful backyard, fully fenced. Fresh paint, main floor laundry, fantastic park and soccer fields with a two minute walk, and much more. Located close to Masonville Mall, University of Western Ontario and all convenient amenities. Don't miss the opportunity to own this spectacular one-of-a-kind home in North London. **** EXTRAS **** Masonville Public School, Lucas Secondary School, bus route, public transit. (id:52600)
Property Details
|
MLS® Number
|
X9370766 |
|
Property Type
|
Single Family |
|
Community Name
|
North R |
|
AmenitiesNearBy
|
Hospital, Park, Public Transit, Schools |
|
CommunityFeatures
|
School Bus |
|
Features
|
Carpet Free, In-law Suite |
|
ParkingSpaceTotal
|
4 |
Building
|
BathroomTotal
|
4 |
|
BedroomsAboveGround
|
4 |
|
BedroomsBelowGround
|
1 |
|
BedroomsTotal
|
5 |
|
Appliances
|
Garage Door Opener Remote(s), Central Vacuum, Water Heater, Dishwasher, Dryer, Refrigerator, Stove, Washer, Window Coverings |
|
BasementDevelopment
|
Finished |
|
BasementType
|
Full (finished) |
|
ConstructionStyleAttachment
|
Detached |
|
CoolingType
|
Central Air Conditioning |
|
ExteriorFinish
|
Brick, Vinyl Siding |
|
FireplacePresent
|
Yes |
|
FoundationType
|
Unknown |
|
HalfBathTotal
|
1 |
|
HeatingFuel
|
Natural Gas |
|
HeatingType
|
Forced Air |
|
StoriesTotal
|
2 |
|
Type
|
House |
|
UtilityWater
|
Municipal Water |
Parking
Land
|
Acreage
|
No |
|
FenceType
|
Fenced Yard |
|
LandAmenities
|
Hospital, Park, Public Transit, Schools |
|
Sewer
|
Sanitary Sewer |
|
SizeDepth
|
110 Ft |
|
SizeFrontage
|
49 Ft ,4 In |
|
SizeIrregular
|
49.4 X 110 Ft |
|
SizeTotalText
|
49.4 X 110 Ft |
Rooms
| Level |
Type |
Length |
Width |
Dimensions |
|
Second Level |
Primary Bedroom |
4.6 m |
3.38 m |
4.6 m x 3.38 m |
|
Second Level |
Bedroom |
3.16 m |
3.16 m |
3.16 m x 3.16 m |
|
Second Level |
Bedroom |
3.38 m |
3.56 m |
3.38 m x 3.56 m |
|
Second Level |
Bedroom |
3.87 m |
3.38 m |
3.87 m x 3.38 m |
|
Basement |
Bedroom |
3.47 m |
3.05 m |
3.47 m x 3.05 m |
|
Basement |
Recreational, Games Room |
6.3 m |
4.38 m |
6.3 m x 4.38 m |
|
Basement |
Kitchen |
4.2 m |
2.75 m |
4.2 m x 2.75 m |
|
Main Level |
Family Room |
4.69 m |
4.32 m |
4.69 m x 4.32 m |
|
Main Level |
Living Room |
3.07 m |
3.53 m |
3.07 m x 3.53 m |
|
Main Level |
Dining Room |
3.68 m |
3.53 m |
3.68 m x 3.53 m |
|
Main Level |
Kitchen |
3.62 m |
3.38 m |
3.62 m x 3.38 m |
|
Main Level |
Eating Area |
4.84 m |
3.07 m |
4.84 m x 3.07 m |
https://www.realtor.ca/real-estate/27474651/328-plane-tree-drive-london-north-r
















